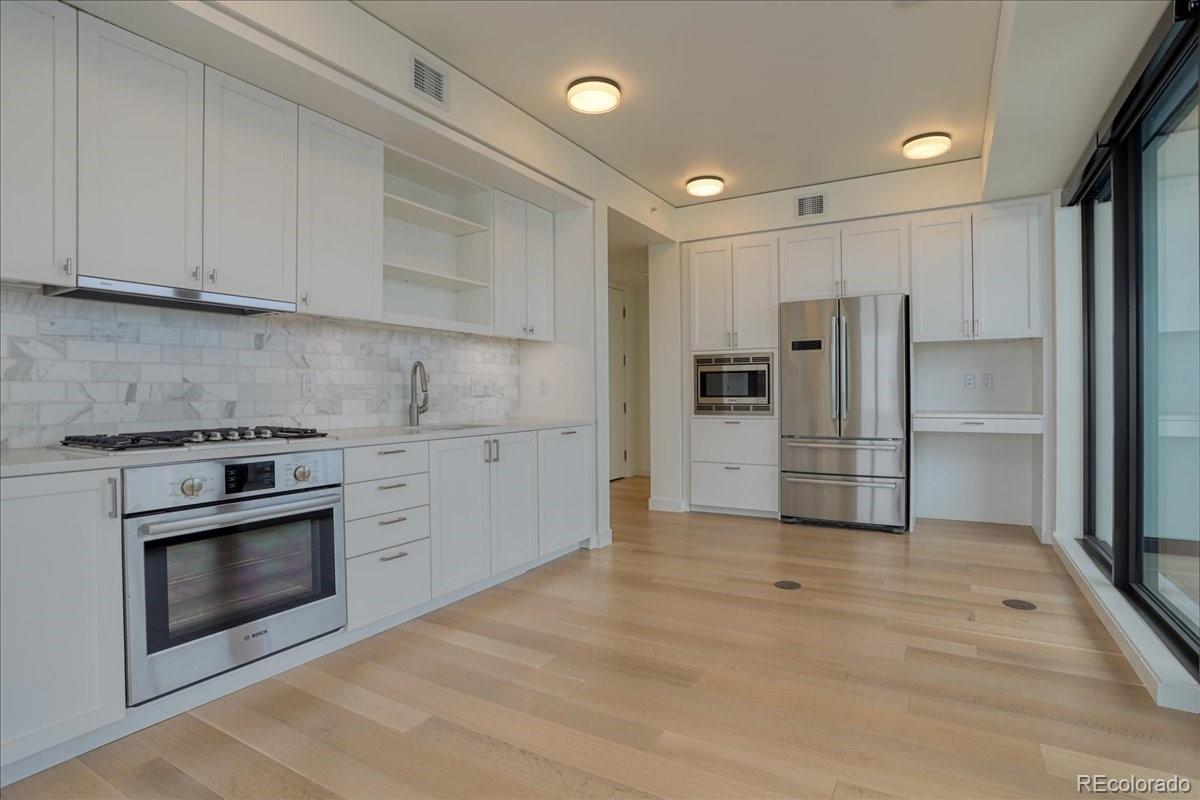Find us on...
Dashboard
- $4.6k Price
- 2 Beds
- 2 Baths
- 1,248 Sqft
New Search X
1750 Wewatta Street 1431
Views on views! This gorgeous unit comes fully furnished and ALL utilities are included! This unit offers the best of both worlds. Inside you'll feel cozy with a layout and unit features that bring a sense of home, while outside you are in the most popular urban hot spot. This unit has more storage than most two-bedrooms can offer. In addition to California Closets in both bedrooms, there is a large cabinet in the primary bathroom and large built-in custom wall cabinet in the guest bathroom plus a storage cage in the building. Gaze out at Coors Field and see the lights of a baseball game. Dream of hiking a 14er while seeing the top of Longs Pike from your living room and guest bedroom. Just steps away from Union Station, Whole Foods, and downtown shops and restaurants. Don't feel like stepping outside? No problem- The Coloradan has retail in the building to meet all of your needs!
Listing Office: EAST WEST URBAN MANAGEMENT 
Essential Information
- MLS® #9766537
- Price$4,600
- Bedrooms2
- Bathrooms2.00
- Full Baths2
- Square Footage1,248
- Acres0.00
- Year Built2019
- TypeResidential Lease
- Sub-TypeCondominium
- StatusActive
Style
Contemporary, Urban Contemporary
Community Information
- Address1750 Wewatta Street 1431
- SubdivisionUnion Station
- CityDenver
- CountyDenver
- StateCO
- Zip Code80202
Amenities
- ParkingGuest, Heated Garage
- ViewCity
- Has PoolYes
- PoolOutdoor Pool
Amenities
Bike Storage, Business Center, Clubhouse, Concierge, Fitness Center, Front Desk, Garden Area, On Site Management, Parking, Pool, Security, Spa/Hot Tub
Interior
- HeatingForced Air
- CoolingCentral Air
- StoriesOne
Interior Features
Built-in Features, Eat-in Kitchen, Entrance Foyer, Five Piece Bath, Granite Counters, High Ceilings, High Speed Internet, No Stairs, Open Floorplan, Smart Window Coverings
Appliances
Cooktop, Dishwasher, Disposal, Dryer, Freezer, Microwave, Oven, Refrigerator, Washer
Exterior
- Lot DescriptionNear Public Transit
Exterior Features
Balcony, Barbecue, Elevator, Fire Pit, Garden, Lighting, Spa/Hot Tub
School Information
- DistrictDenver 1
- ElementaryBromwell
- MiddleMorey
- HighWest
Additional Information
- Date ListedMarch 4th, 2025
Listing Details
 EAST WEST URBAN MANAGEMENT
EAST WEST URBAN MANAGEMENT
Office Contact
afairburn@eastwestum.com,720-909-3041
 Terms and Conditions: The content relating to real estate for sale in this Web site comes in part from the Internet Data eXchange ("IDX") program of METROLIST, INC., DBA RECOLORADO® Real estate listings held by brokers other than RE/MAX Professionals are marked with the IDX Logo. This information is being provided for the consumers personal, non-commercial use and may not be used for any other purpose. All information subject to change and should be independently verified.
Terms and Conditions: The content relating to real estate for sale in this Web site comes in part from the Internet Data eXchange ("IDX") program of METROLIST, INC., DBA RECOLORADO® Real estate listings held by brokers other than RE/MAX Professionals are marked with the IDX Logo. This information is being provided for the consumers personal, non-commercial use and may not be used for any other purpose. All information subject to change and should be independently verified.
Copyright 2025 METROLIST, INC., DBA RECOLORADO® -- All Rights Reserved 6455 S. Yosemite St., Suite 500 Greenwood Village, CO 80111 USA
Listing information last updated on April 6th, 2025 at 1:18pm MDT.



















