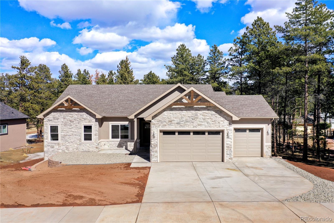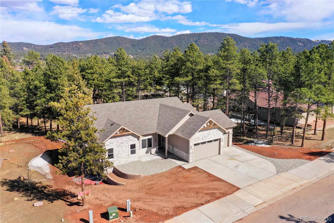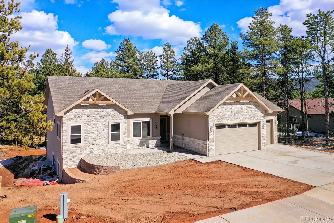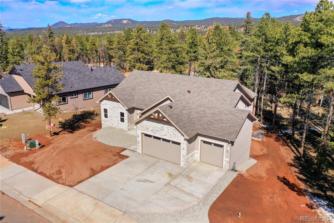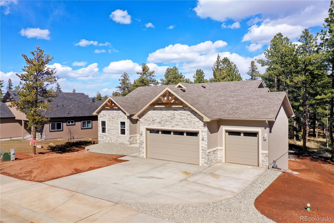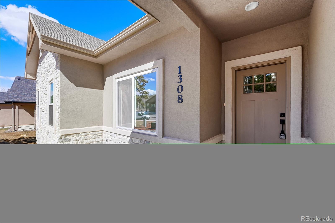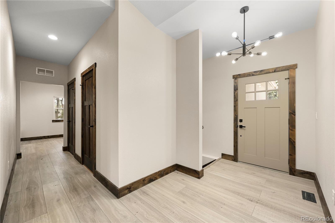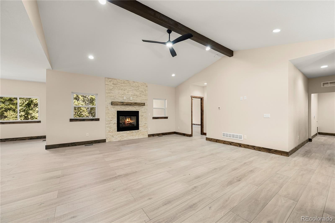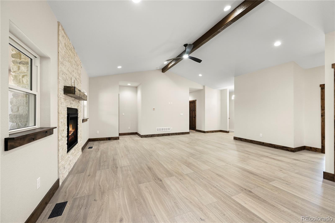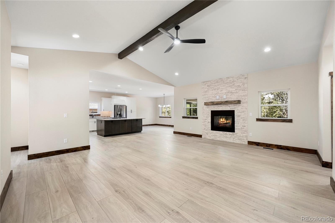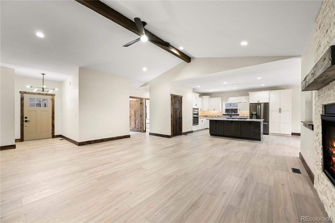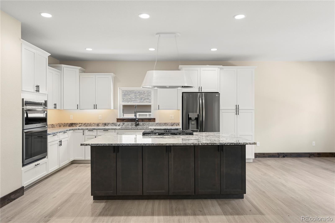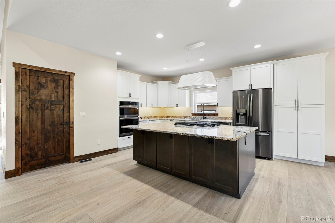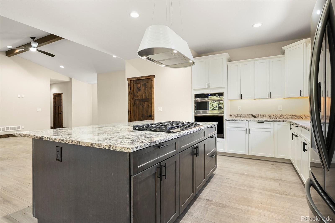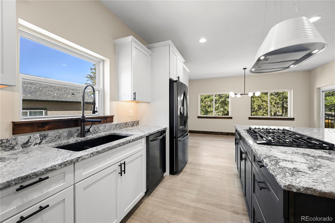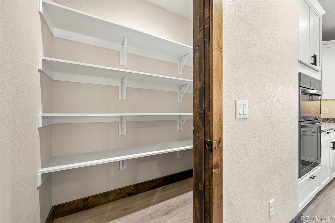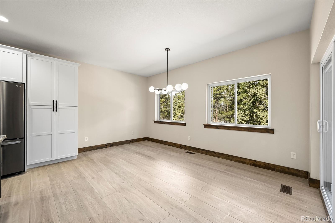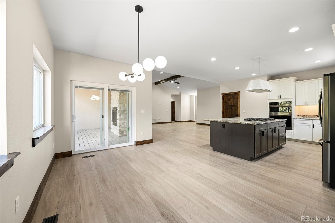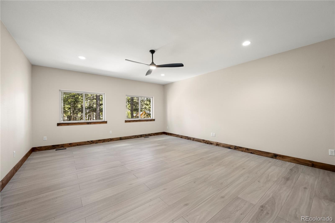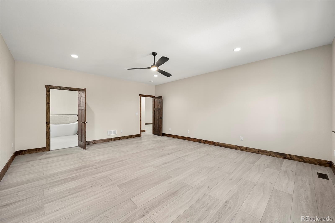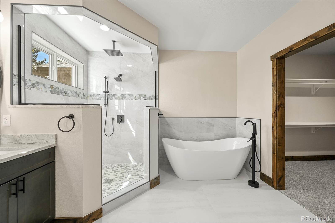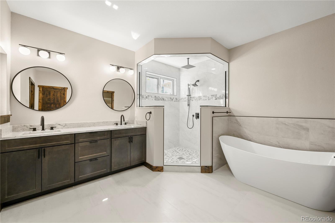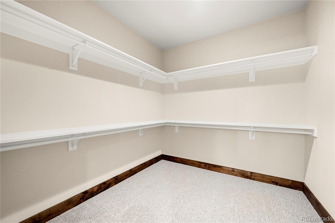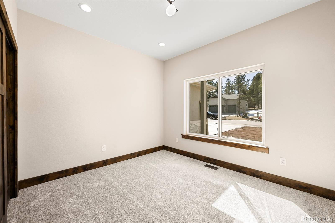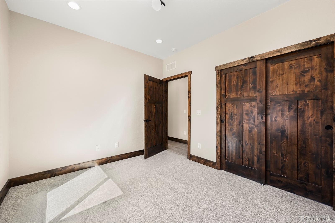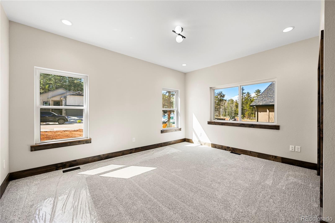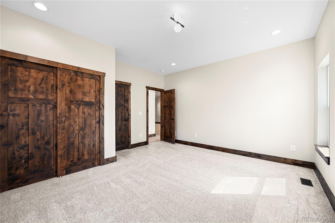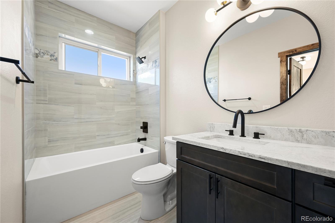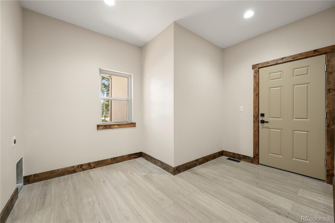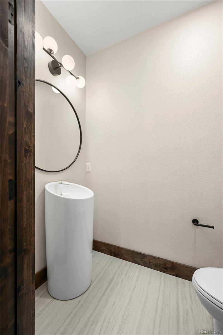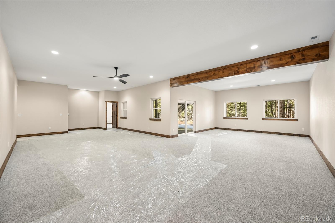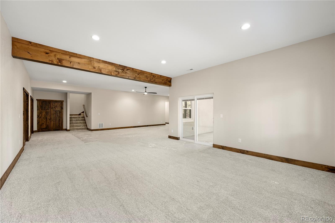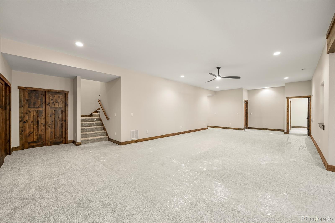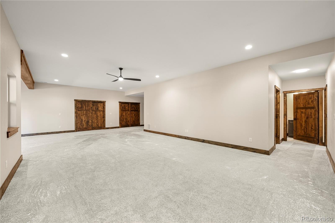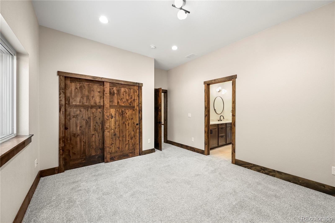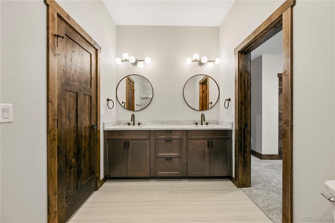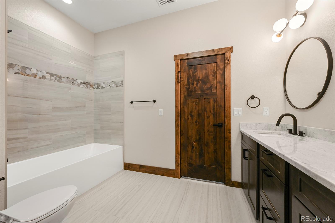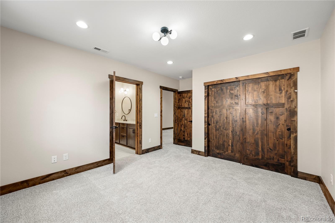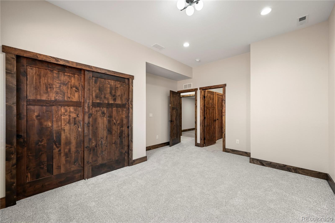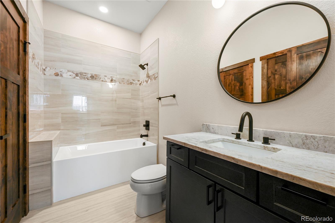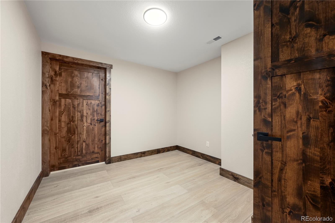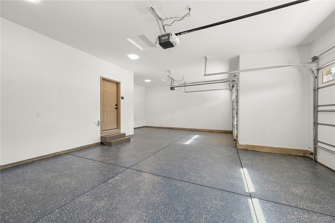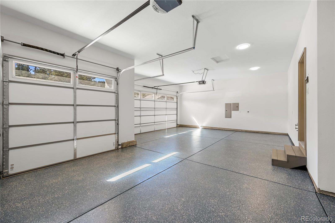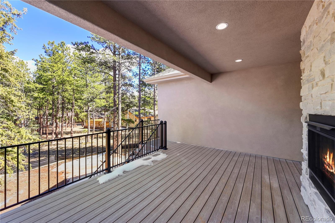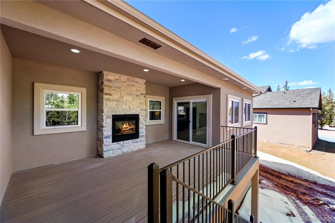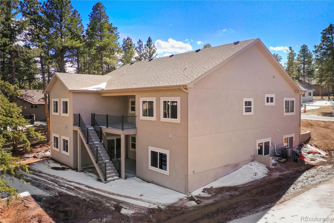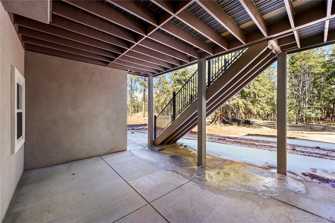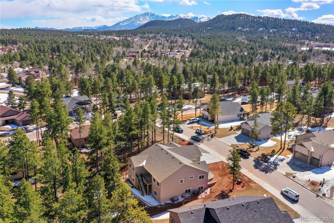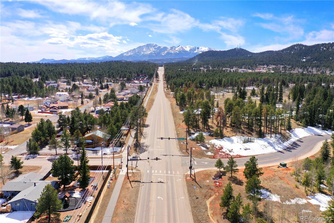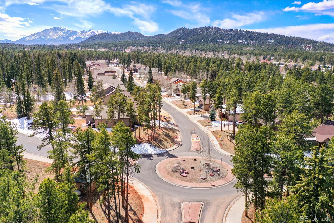Find us on...
Dashboard
- 6 Beds
- 5 Baths
- 4,523 Sqft
- .36 Acres
New Search X
1308 Stone Ridge Drive
If you’re seeking a retreat from the hustle and bustle of city life, a luxurious mountain home just under two hours from top ski resorts, or a modern escape surrounded by nature, this home is for you! This brand-new, never-before-lived-in home offers over 4,600 sq.ft. of thoughtfully designed space, featuring 6 bedrooms (5 of which have adjoining bathrooms), 5 bathrooms, a large family room in the walkout basement, and a spacious 3-car garage—providing everything you need and more. Designed for both comfort and style, this home boasts soaring vaulted ceilings, an open floor plan, and premium upgraded finishes throughout. The main-level primary suite is a true sanctuary, complete with a 5-piece bath, a walk-in shower, a freestanding soaking tub, and a generous walk-in closet. A stunning double-sided fireplace connects the living room to the back deck, creating the perfect ambiance for cozy evenings indoors or entertaining under the stars. Downstairs, the fully finished basement offers walk-out access to a cement patio, providing even more space to enjoy the fresh mountain air. Situated on a rare almost half-acre lot in the peaceful Stone Ridge Village, this property offers privacy, serenity, and a true connection to nature. Wake up to deer grazing in your yard, feel the crisp mountain breeze, and take in the scenic beauty that surrounds you. Despite its tranquil setting, you’re just minutes from Woodland Park’s Main Street, 30 minutes from the bustling city life of Colorado Springs, and just over an hour and a half from Breckenridge—perfect for outdoor enthusiasts. With easy access to walking trails, national forests, parks, restaurants, museums, and schools, this home is designed for both relaxation and convenience. Whether you love to entertain or need extra space for family, this one-of-a-kind property has it all. Don't miss your chance to experience mountain living at its finest—schedule your showing today!
Listing Office: Your Castle Realty LLC 
Essential Information
- MLS® #9762895
- Price$1,225,000
- Bedrooms6
- Bathrooms5.00
- Full Baths4
- Half Baths1
- Square Footage4,523
- Acres0.36
- Year Built2024
- TypeResidential
- Sub-TypeSingle Family Residence
- StyleMountain Contemporary
- StatusActive
Community Information
- Address1308 Stone Ridge Drive
- SubdivisionStone Ridge Village
- CityWoodland Park
- CountyTeller
- StateCO
- Zip Code80863
Amenities
- Parking Spaces3
- # of Garages3
Utilities
Electricity Connected, Internet Access (Wired), Natural Gas Connected
Parking
220 Volts, Concrete, Dry Walled, Electric Vehicle Charging Station(s), Finished, Floor Coating, Guest, Lighted, Oversized
Interior
- HeatingForced Air, Natural Gas
- CoolingOther
- FireplaceYes
- # of Fireplaces1
- FireplacesLiving Room
- StoriesOne
Interior Features
Ceiling Fan(s), Entrance Foyer, Five Piece Bath, Granite Counters, High Ceilings, Jack & Jill Bathroom, Kitchen Island, Open Floorplan, Pantry, Primary Suite, Radon Mitigation System, Vaulted Ceiling(s), Walk-In Closet(s)
Appliances
Cooktop, Dishwasher, Disposal, Microwave, Oven, Range Hood, Refrigerator, Tankless Water Heater
Exterior
- Exterior FeaturesGas Valve, Rain Gutters
- WindowsBay Window(s), Egress Windows
- RoofComposition
- FoundationConcrete Perimeter
Lot Description
Landscaped, Level, Many Trees, Mountainous
School Information
- DistrictWoodland Park RE-2
- ElementaryGateway
- MiddleWoodland Park
- HighWoodland Park
Additional Information
- Date ListedMarch 19th, 2025
- ZoningPUD
Listing Details
 Your Castle Realty LLC
Your Castle Realty LLC
Office Contact
brd@yourcastle.com,814-758-7602
 Terms and Conditions: The content relating to real estate for sale in this Web site comes in part from the Internet Data eXchange ("IDX") program of METROLIST, INC., DBA RECOLORADO® Real estate listings held by brokers other than RE/MAX Professionals are marked with the IDX Logo. This information is being provided for the consumers personal, non-commercial use and may not be used for any other purpose. All information subject to change and should be independently verified.
Terms and Conditions: The content relating to real estate for sale in this Web site comes in part from the Internet Data eXchange ("IDX") program of METROLIST, INC., DBA RECOLORADO® Real estate listings held by brokers other than RE/MAX Professionals are marked with the IDX Logo. This information is being provided for the consumers personal, non-commercial use and may not be used for any other purpose. All information subject to change and should be independently verified.
Copyright 2025 METROLIST, INC., DBA RECOLORADO® -- All Rights Reserved 6455 S. Yosemite St., Suite 500 Greenwood Village, CO 80111 USA
Listing information last updated on April 23rd, 2025 at 4:49pm MDT.

