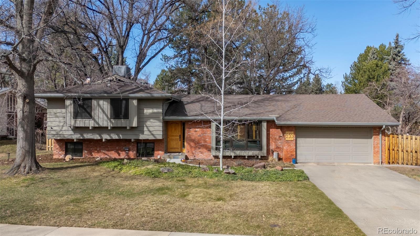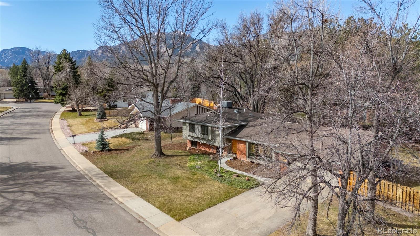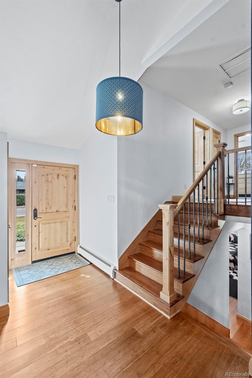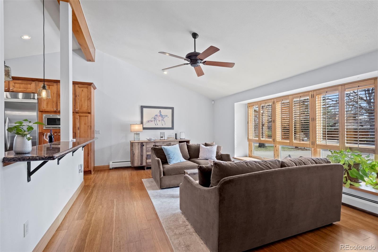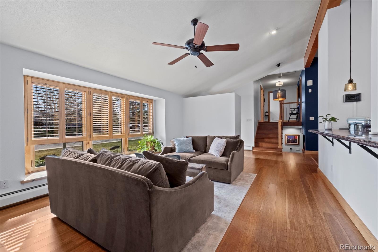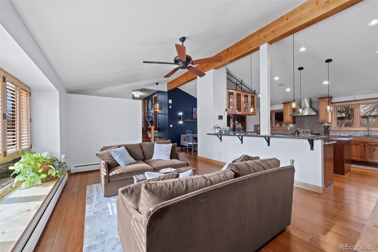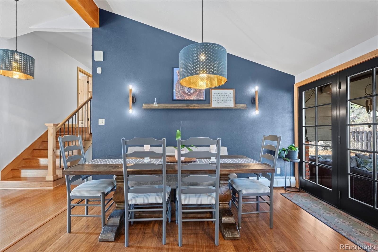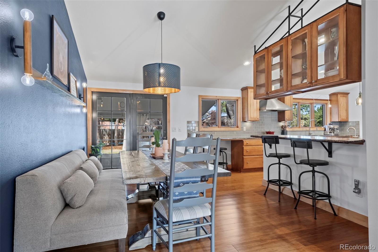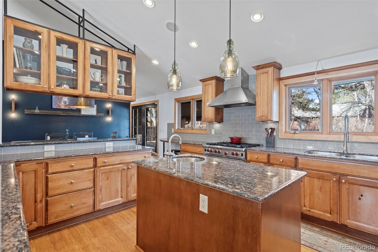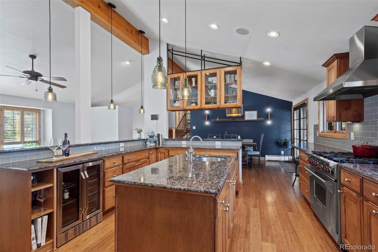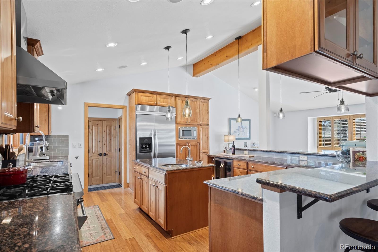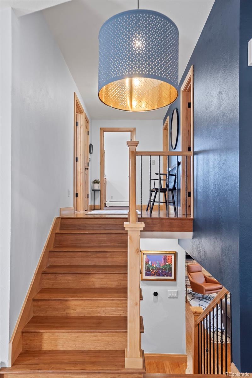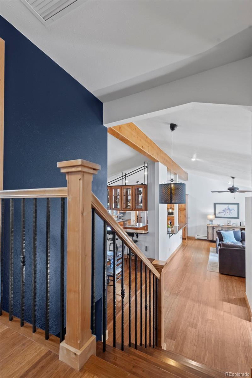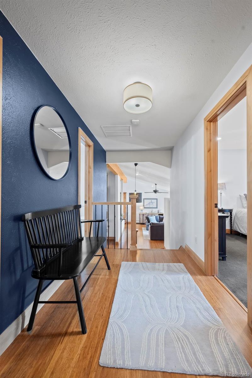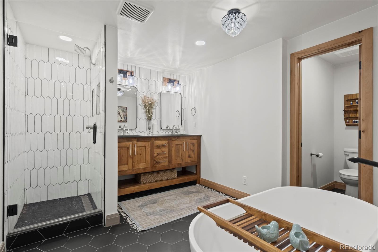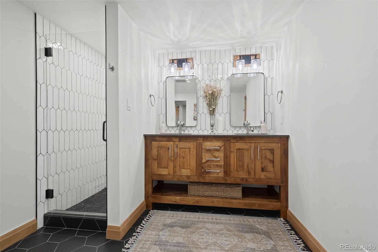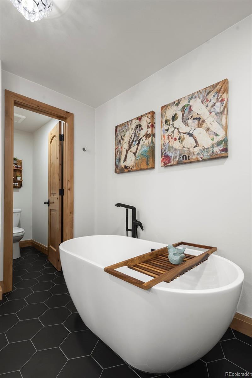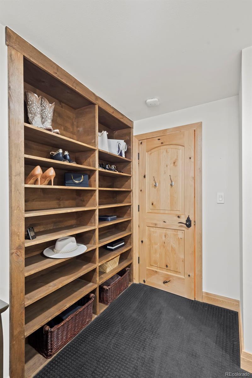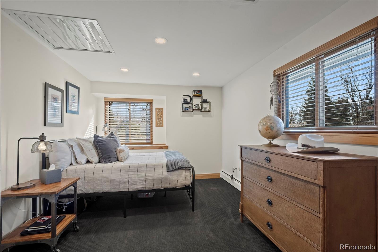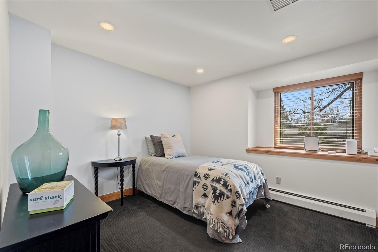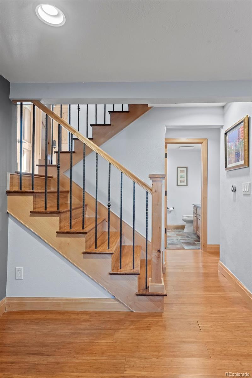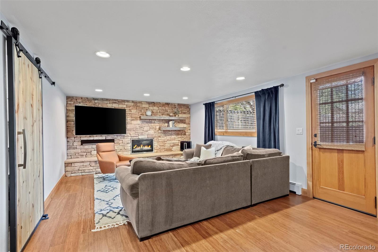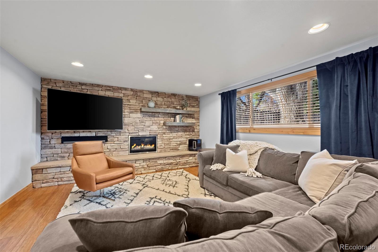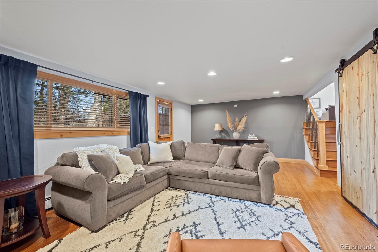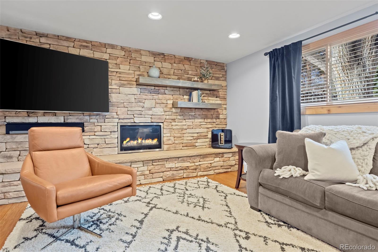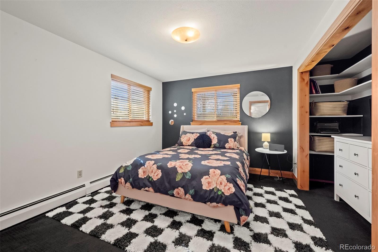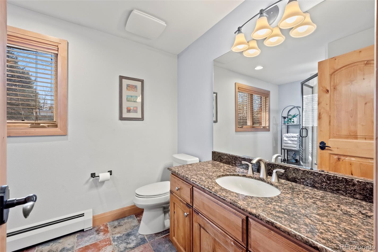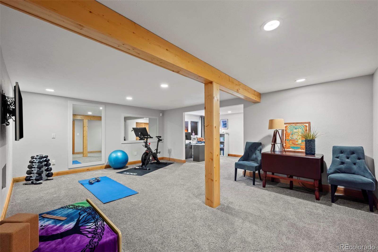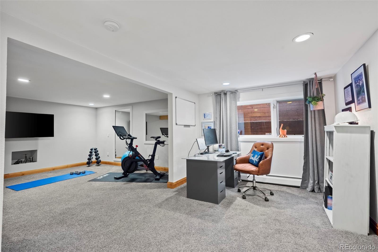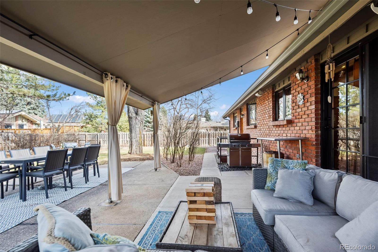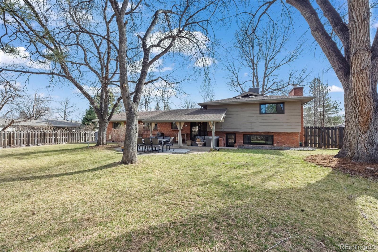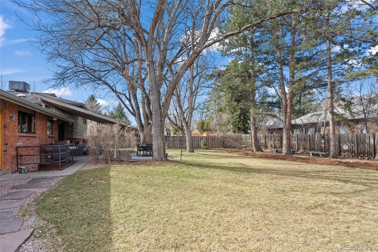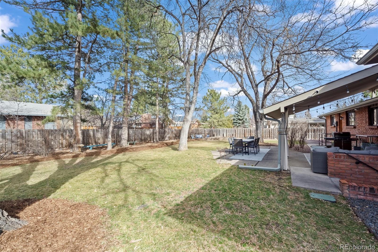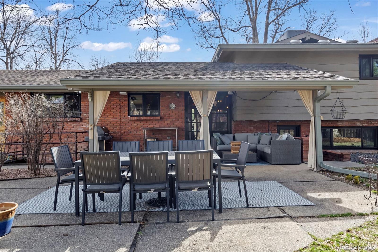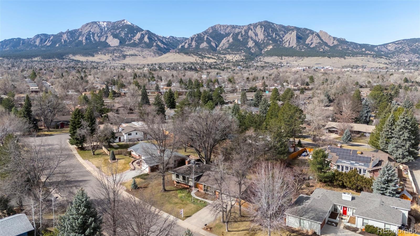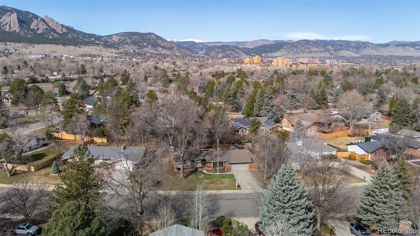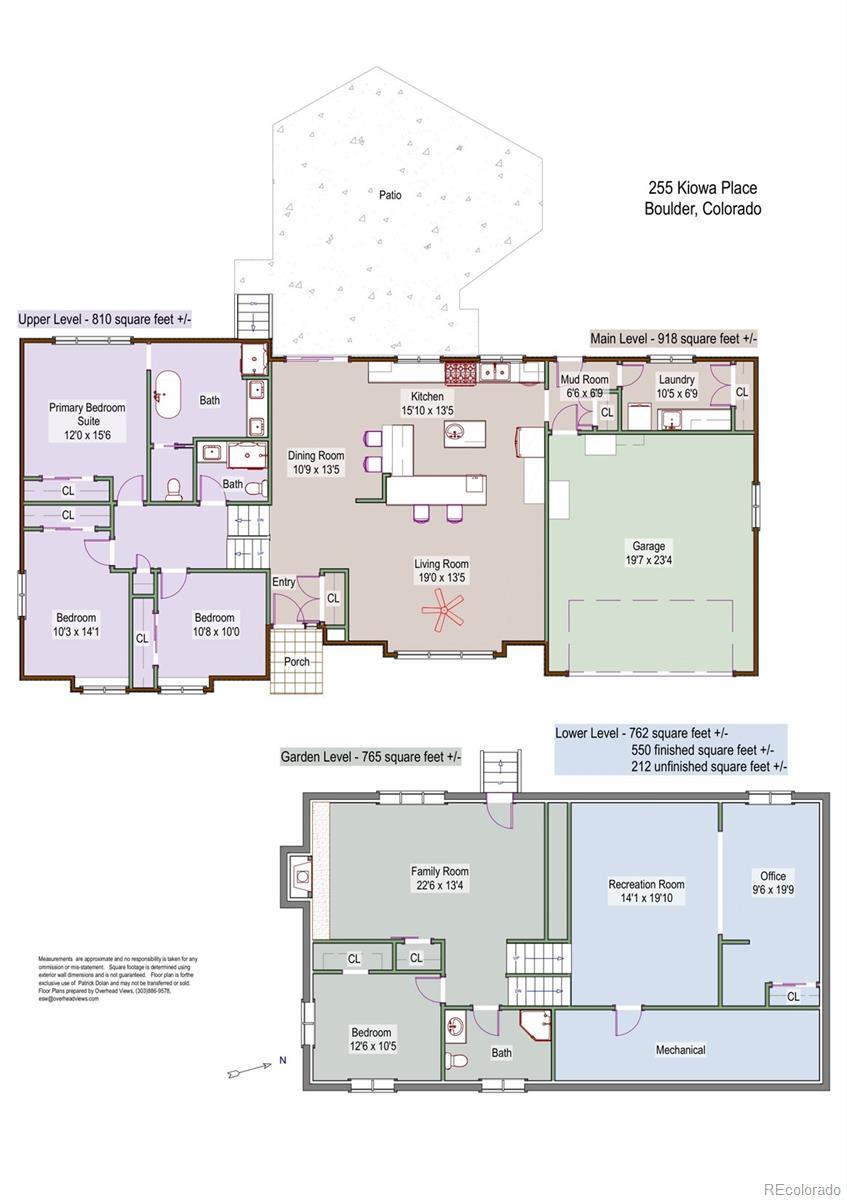Find us on...
Dashboard
- 4 Beds
- 3 Baths
- 3,044 Sqft
- .31 Acres
New Search X
255 Kiowa Place
Nestled on a quiet street in the heart of Frasier Meadows, this welcoming tri-level home offers endless charm, many tasteful updates and extensive sustainability features! Upon entering, you will be greeted by an open floor plan with vaulted ceilings, designer lighting & rich bamboo wood flooring throughout that seamlessly connects the living & dining areas, creating an ideal space for both daily living and entertaining. The kitchen is the heart of the home and a Chef's delight, featuring custom Alder wood cabinetry, solid surface granite counters, a large center island with veggie sink & high-end stainless appliances including a 6-burner Wolf gas range making meal preparation both efficient and enjoyable. The upper level offers 3 bedrooms including the primary suite with a remodeled spa-like en-suite bath with shower and separate soaking tub. The other 2 bedrooms share an updated bath. The lower level family room was updated by Melton Design providing a cozy retreat for relaxation and leisure and showcases a custom stone wall with gas fireplace, 4th bedroom, bath & walkout access to an expansive backyard with mature trees, raised bed gardens and a lovely covered back patio perfect for your summer BBQ’s or outdoor entertaining. Head downstairs and enjoy a sizable and flexible bonus/exercise room, home office space and plenty of storage. In addition to the EV Charger in the garage, the home’s sustainability & tech home features include Nest thermostats & lights, Low and No-VOC paint thru-out, windows with low-e coating and argon gas fill, boiler with hot water heat, Breezair evaporative cooler, wireless hue lights and Leviton dimmers & wireless smart irrigation system. With all these amazing features and just minutes to CU, trails, shopping, parks, restaurants and more, all you need to do is MOVE-IN and enjoy a beautiful home in one of Boulder’s most sought-after neighborhoods.
Listing Office: RE/MAX of Boulder 
Essential Information
- MLS® #9760899
- Price$1,785,000
- Bedrooms4
- Bathrooms3.00
- Full Baths1
- Square Footage3,044
- Acres0.31
- Year Built1965
- TypeResidential
- Sub-TypeSingle Family Residence
- StyleContemporary, Traditional
- StatusActive
Community Information
- Address255 Kiowa Place
- SubdivisionFrasier Meadows 2
- CityBoulder
- CountyBoulder
- StateCO
- Zip Code80303
Amenities
- Parking Spaces2
- ParkingConcrete
- # of Garages2
Utilities
Cable Available, Electricity Connected, Natural Gas Connected
Interior
- HeatingBaseboard, Hot Water
- CoolingEvaporative Cooling, Other
- FireplaceYes
- FireplacesFamily Room, Gas
- StoriesTri-Level
Interior Features
Built-in Features, Ceiling Fan(s), Eat-in Kitchen, Five Piece Bath, Granite Counters, Kitchen Island, Open Floorplan, Pantry, Primary Suite, Radon Mitigation System, Smart Lights, Smart Thermostat, Smoke Free, Solid Surface Counters, Utility Sink, Vaulted Ceiling(s), Wet Bar
Appliances
Bar Fridge, Cooktop, Dishwasher, Disposal, Dryer, Gas Water Heater, Microwave, Oven, Range, Refrigerator, Self Cleaning Oven, Washer, Wine Cooler
Exterior
- Exterior FeaturesGarden, Private Yard
- RoofComposition
- FoundationSlab
Lot Description
Landscaped, Level, Many Trees, Sprinklers In Front, Sprinklers In Rear
Windows
Double Pane Windows, Window Coverings
School Information
- DistrictBoulder Valley RE 2
- ElementaryEisenhower
- MiddleManhattan
- HighFairview
Additional Information
- Date ListedMarch 14th, 2025
Listing Details
 RE/MAX of Boulder
RE/MAX of Boulder
Office Contact
PatrickDolanTeam@gmail.com,303-441-5642
 Terms and Conditions: The content relating to real estate for sale in this Web site comes in part from the Internet Data eXchange ("IDX") program of METROLIST, INC., DBA RECOLORADO® Real estate listings held by brokers other than RE/MAX Professionals are marked with the IDX Logo. This information is being provided for the consumers personal, non-commercial use and may not be used for any other purpose. All information subject to change and should be independently verified.
Terms and Conditions: The content relating to real estate for sale in this Web site comes in part from the Internet Data eXchange ("IDX") program of METROLIST, INC., DBA RECOLORADO® Real estate listings held by brokers other than RE/MAX Professionals are marked with the IDX Logo. This information is being provided for the consumers personal, non-commercial use and may not be used for any other purpose. All information subject to change and should be independently verified.
Copyright 2025 METROLIST, INC., DBA RECOLORADO® -- All Rights Reserved 6455 S. Yosemite St., Suite 500 Greenwood Village, CO 80111 USA
Listing information last updated on April 1st, 2025 at 9:18pm MDT.

