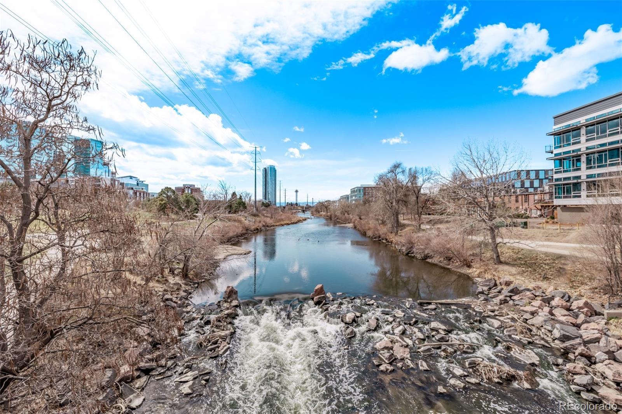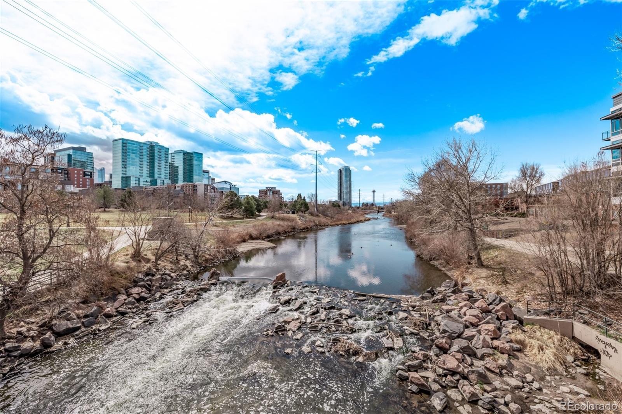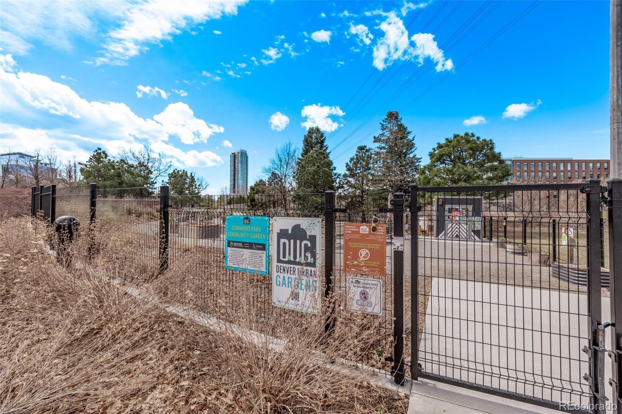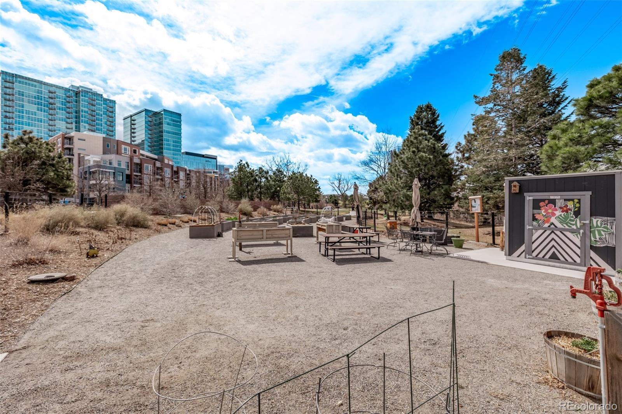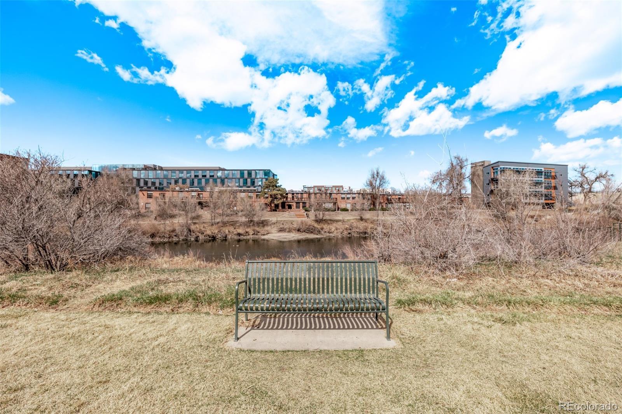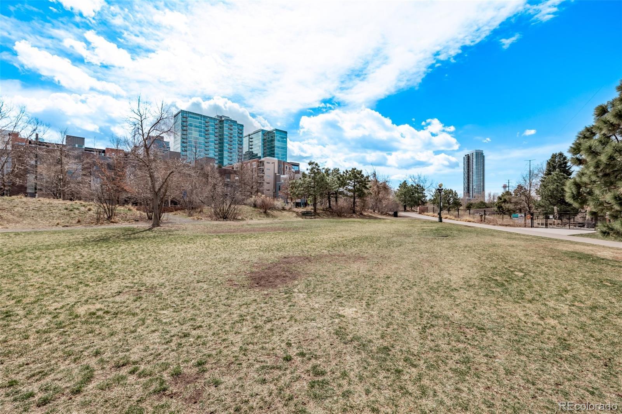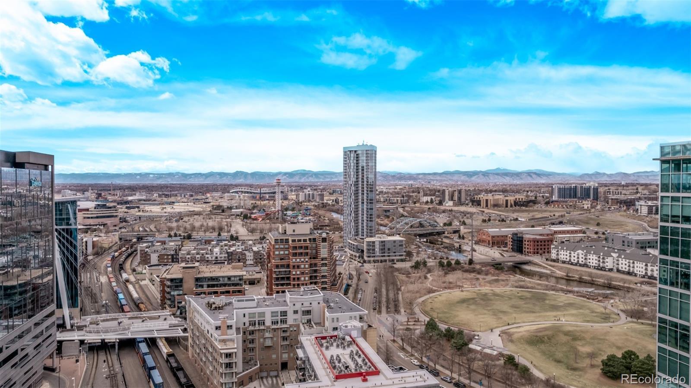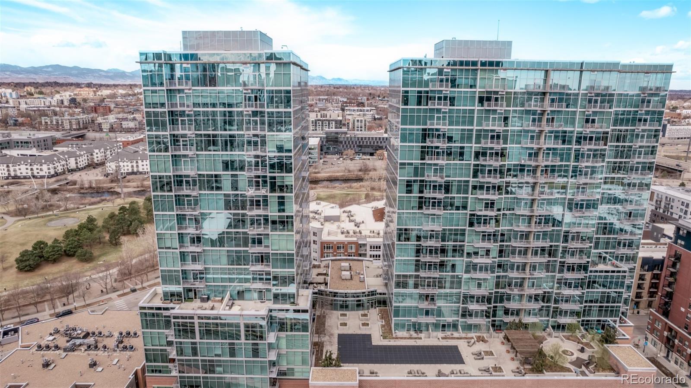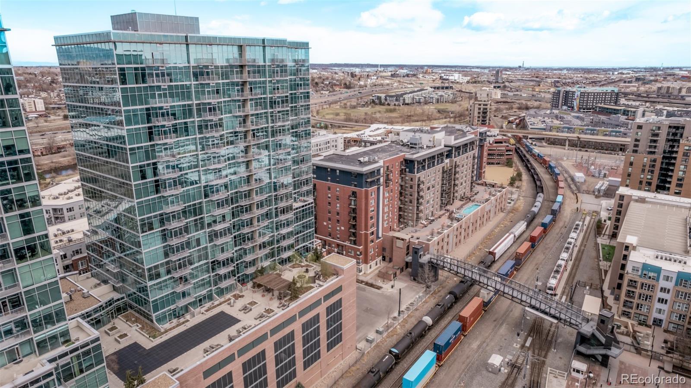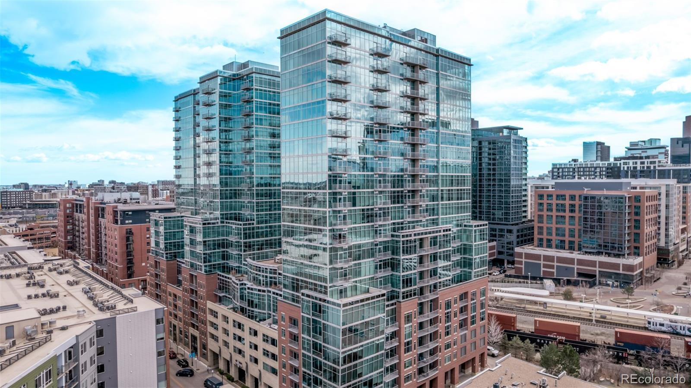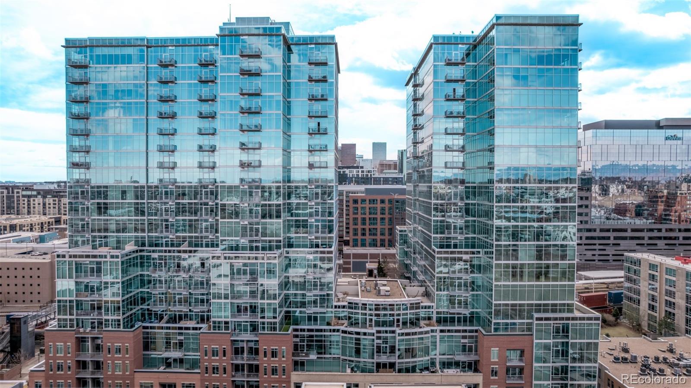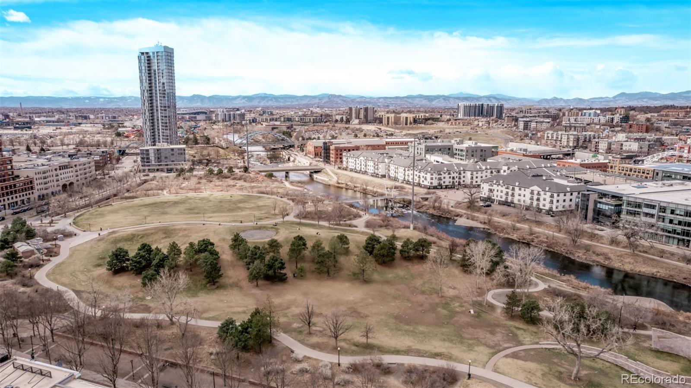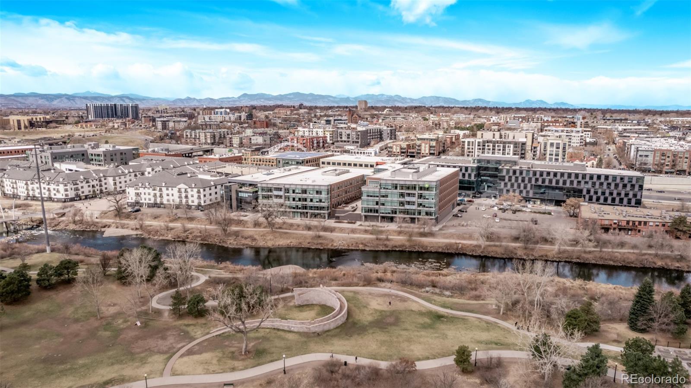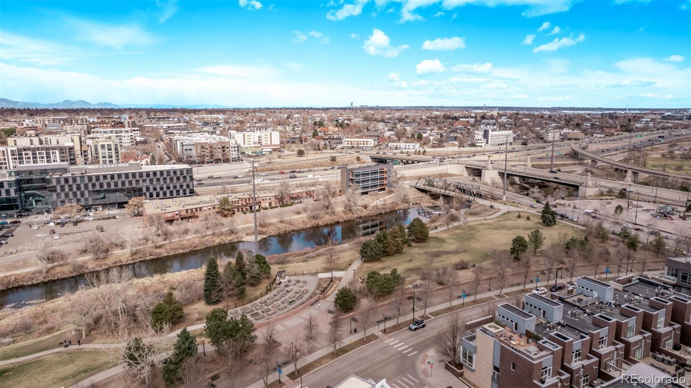Find us on...
Dashboard
- $475k Price
- 1 Bed
- 1 Bath
- 675 Sqft
New Search X
1700 Bassett Street 820
This rare 8th-floor pool deck unit at Glasshouse offers the best of urban living. The 1-bedroom, 1-bathroom condo spans 675 sqft and features sleek engineered hardwoods, abundant natural light, and a bright, open floor plan. The gourmet kitchen is perfect for entertaining. Enjoy the private balcony with stunning downtown views, and three steps into the lap pool from your oversized patio on those warm summer days. The primary suite boasts a walk-in closet and a spa-like four-piece bath. Included is 1 secure parking and 1 storage unit. EV charging options are available. Additional amenities include a large lap pool, a club room with shuffle board, and an exclusive athletic club. Located near Cherry Creek and South Platte River Trail, Union Station, LoHi, and local cafes, this condo offers an unbeatable lifestyle.
Listing Office: USAJ REALTY 
Essential Information
- MLS® #9756312
- Price$475,000
- Bedrooms1
- Bathrooms1.00
- Full Baths1
- Square Footage675
- Acres0.00
- Year Built2005
- TypeResidential
- Sub-TypeCondominium
- StyleContemporary
- StatusActive
Community Information
- Address1700 Bassett Street 820
- SubdivisionRiverfront Park
- CityDenver
- CountyDenver
- StateCO
- Zip Code80202
Amenities
- Parking Spaces1
- # of Garages1
- ViewCity
- Has PoolYes
- PoolOutdoor Pool
Amenities
Bike Storage, Business Center, Clubhouse, Concierge, Elevator(s), Fitness Center, Front Desk, On Site Management, Parking, Pool, Security
Utilities
Cable Available, Electricity Available, Internet Access (Wired)
Parking
Concrete, Heated Garage, Insulated Garage, Lighted, Storage, Underground
Interior
- CoolingCentral Air
- StoriesOne
Interior Features
Built-in Features, Ceiling Fan(s), Entrance Foyer, Granite Counters, High Ceilings, No Stairs, Open Floorplan, Primary Suite, Smoke Free, Walk-In Closet(s)
Appliances
Dishwasher, Disposal, Dryer, Microwave, Oven, Refrigerator, Washer
Heating
Electric, Forced Air, Heat Pump
Exterior
- Lot DescriptionNear Public Transit
- RoofRolled/Hot Mop
Exterior Features
Balcony, Elevator, Fire Pit, Gas Grill
Windows
Double Pane Windows, Window Coverings
School Information
- DistrictDenver 1
- ElementaryGreenlee
- MiddleStrive Westwood
- HighWest
Additional Information
- Date ListedMarch 23rd, 2025
- ZoningPUD
Listing Details
 USAJ REALTY
USAJ REALTY
Office Contact
Keegan.sheard@usajrealty.com,720-915-4020
 Terms and Conditions: The content relating to real estate for sale in this Web site comes in part from the Internet Data eXchange ("IDX") program of METROLIST, INC., DBA RECOLORADO® Real estate listings held by brokers other than RE/MAX Professionals are marked with the IDX Logo. This information is being provided for the consumers personal, non-commercial use and may not be used for any other purpose. All information subject to change and should be independently verified.
Terms and Conditions: The content relating to real estate for sale in this Web site comes in part from the Internet Data eXchange ("IDX") program of METROLIST, INC., DBA RECOLORADO® Real estate listings held by brokers other than RE/MAX Professionals are marked with the IDX Logo. This information is being provided for the consumers personal, non-commercial use and may not be used for any other purpose. All information subject to change and should be independently verified.
Copyright 2025 METROLIST, INC., DBA RECOLORADO® -- All Rights Reserved 6455 S. Yosemite St., Suite 500 Greenwood Village, CO 80111 USA
Listing information last updated on April 4th, 2025 at 11:19am MDT.





































