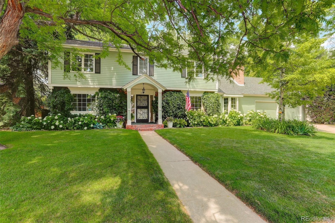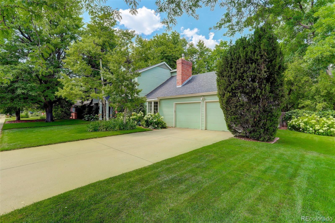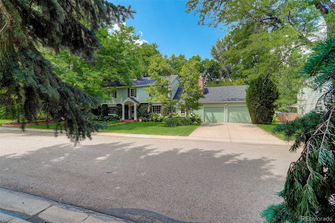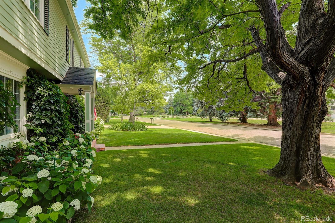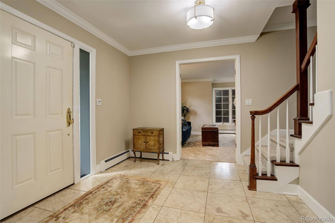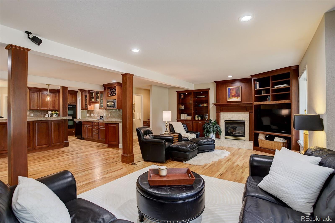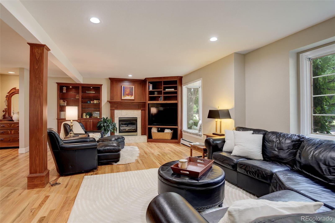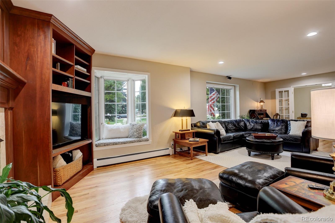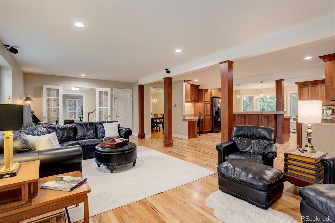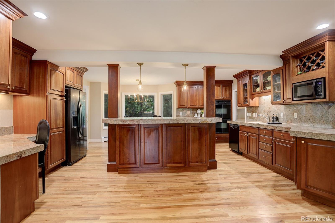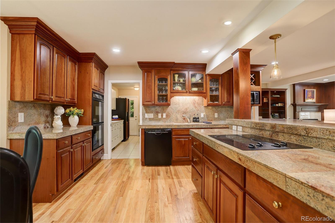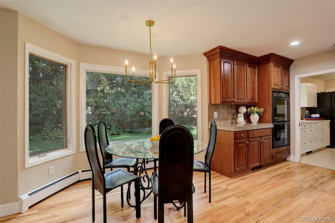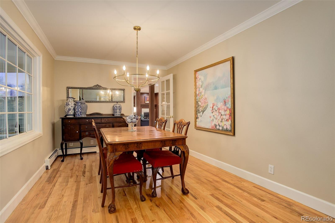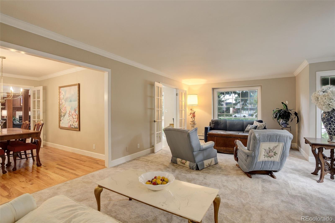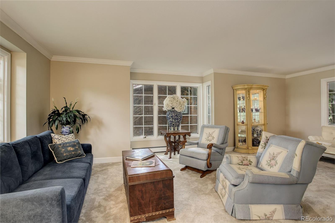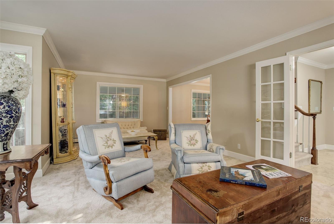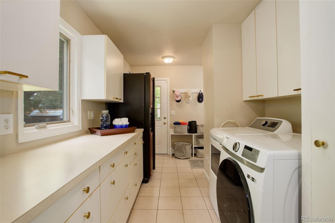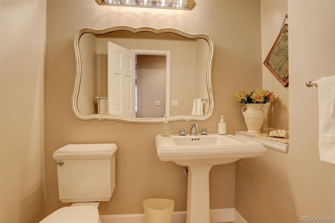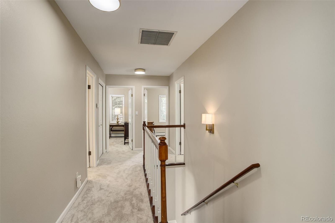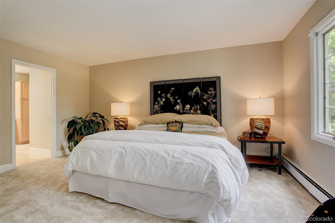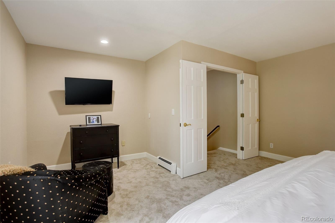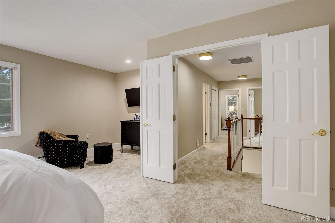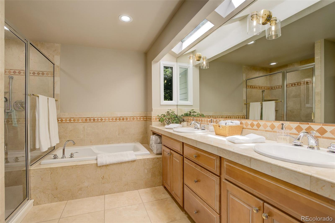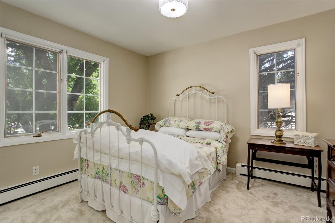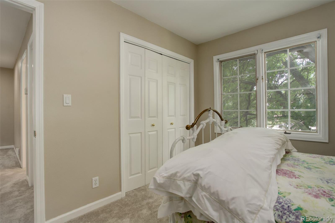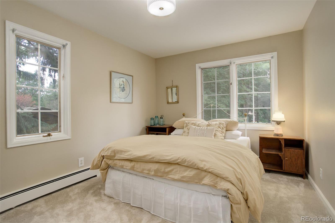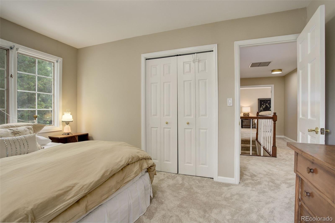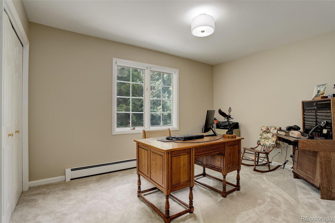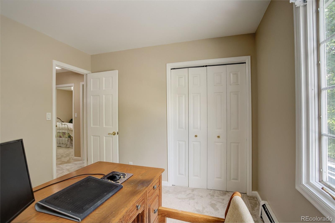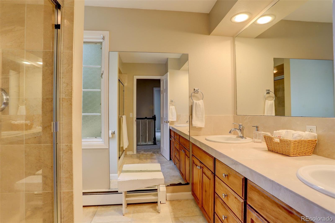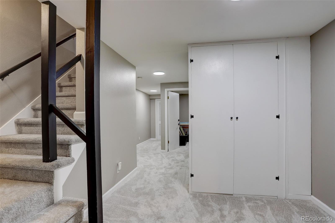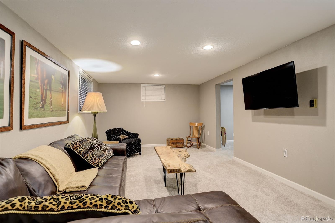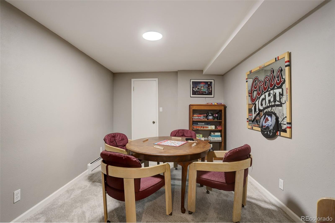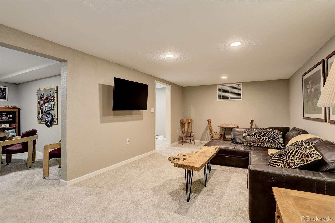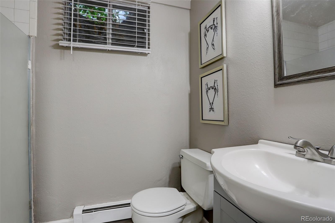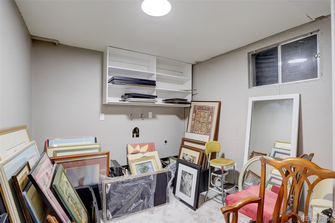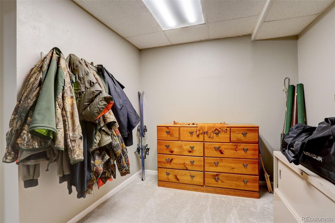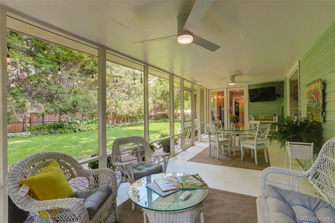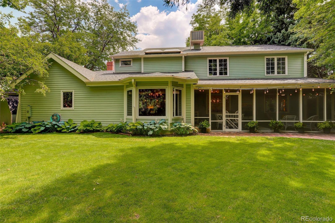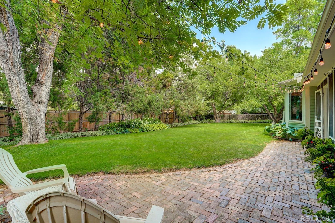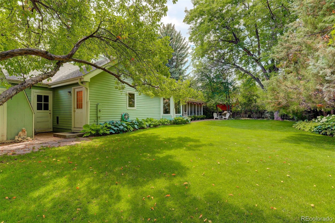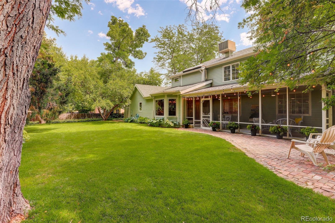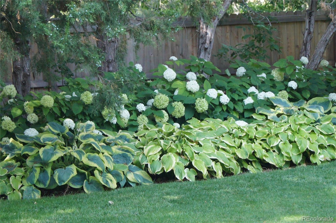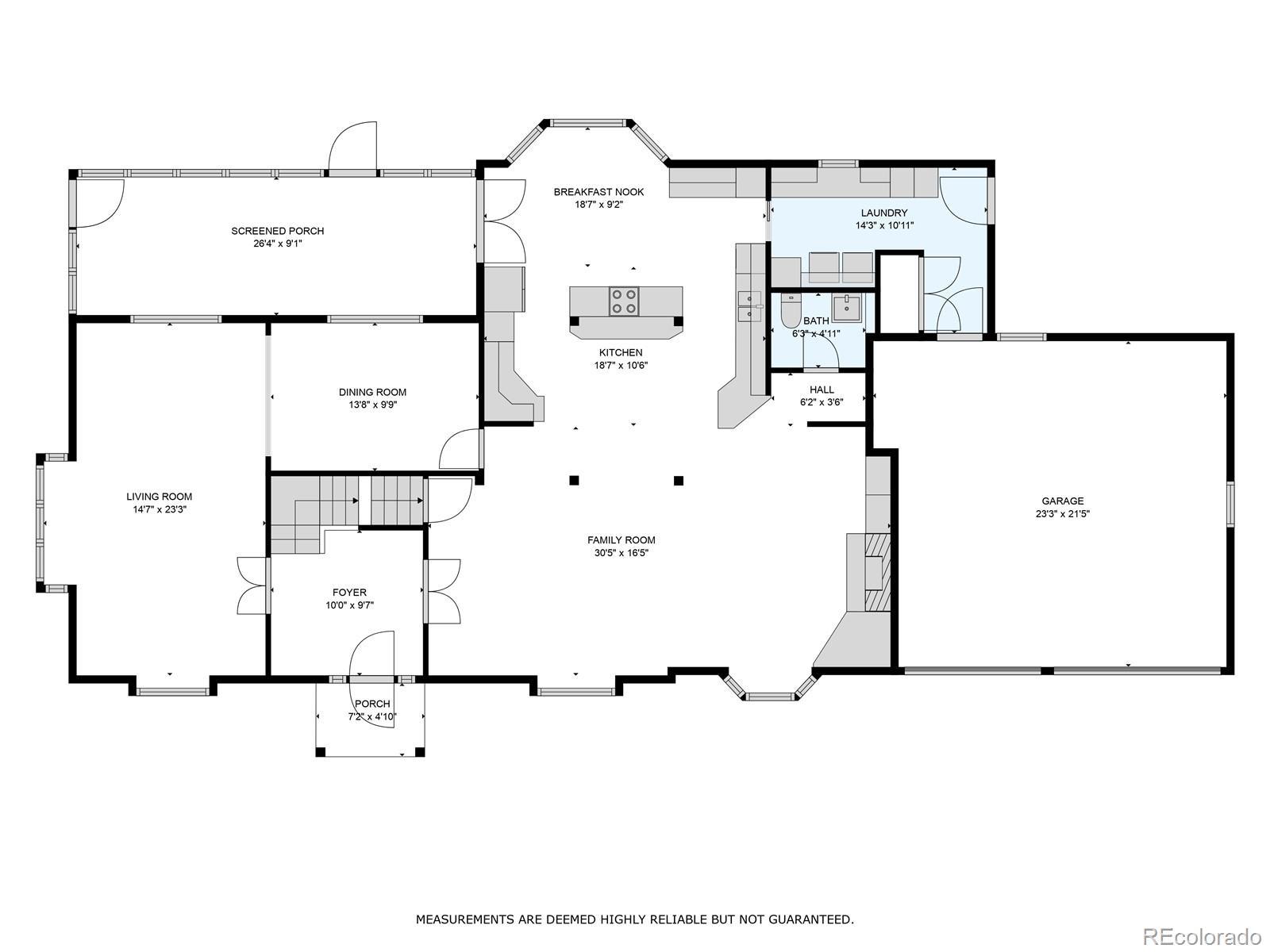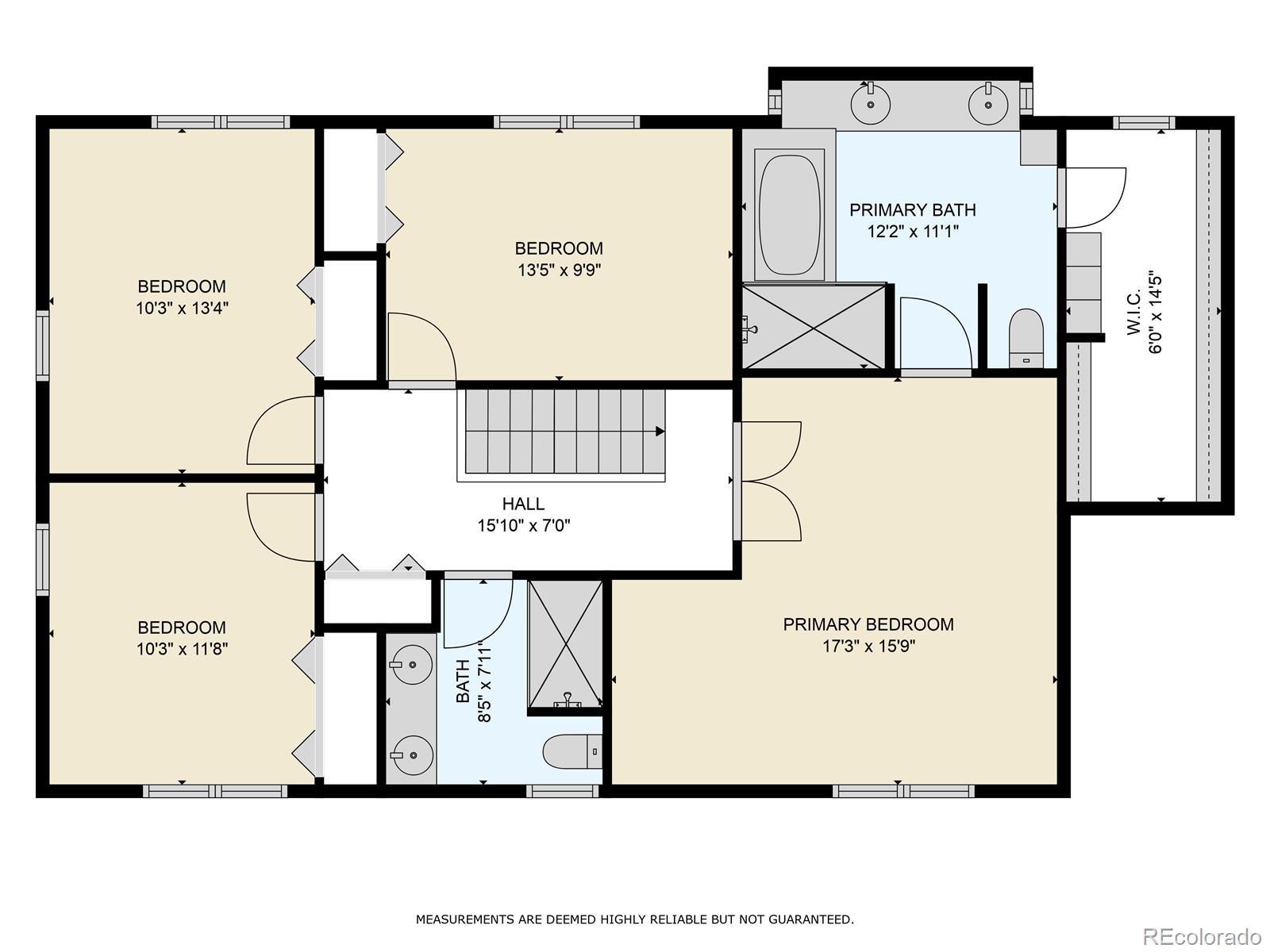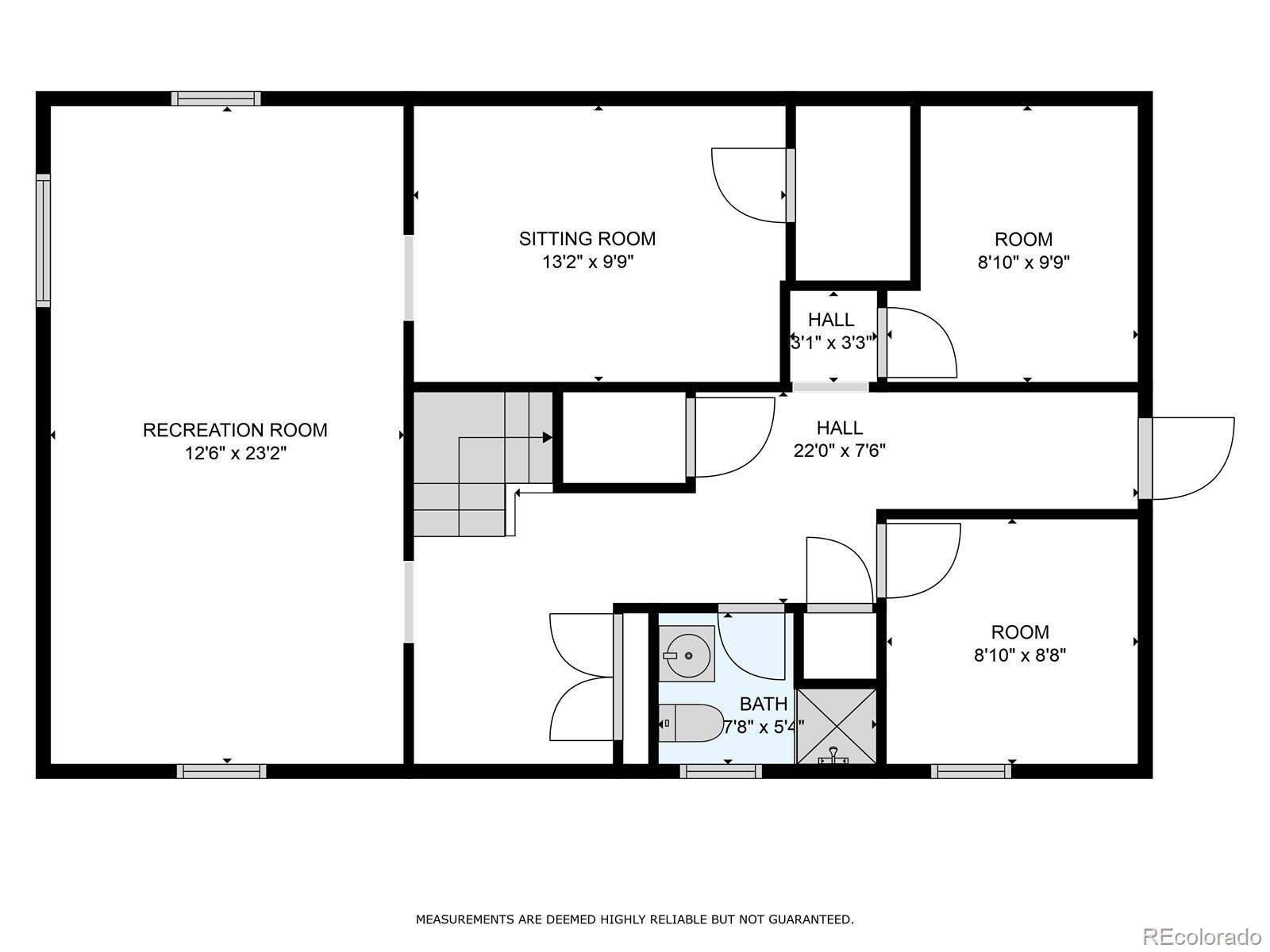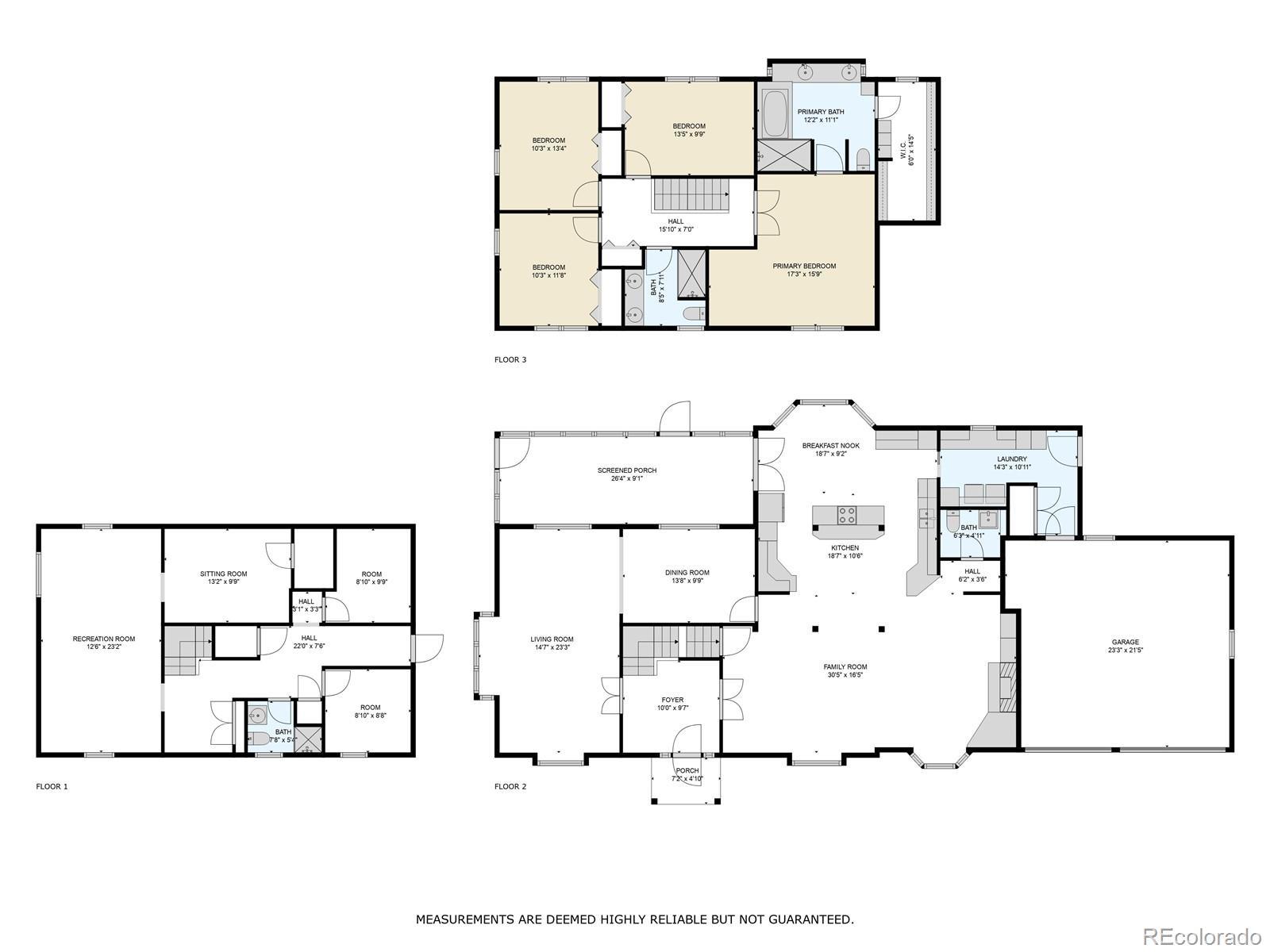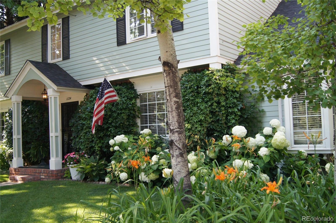Find us on...
Dashboard
- 4 Beds
- 4 Baths
- 3,595 Sqft
- .26 Acres
New Search X
1124 Parkwood Drive
Stunning 2-story home in one of Fort Collins' most desirable neighborhoods. Parkwood offers private tennis courts, pool, park, AND A PRIVATE LAKE for swimming, paddle boarding, non-motorized boating, or your favorite giant floatie... all for low HOA fees of only $800/year. This home is a head turner. People stop and look at this taste of Americana with its charming exterior and lush hydrangeas, gardens, and immaculate yard. Inside, a gorgeous welcoming foyer greets you with french doors to the left leading to a charming traditional family room expansive enough for a grand piano & gathering area that will call you back to the good old days. To the right is a large, open great room with rich woods & an impressive addition and high-end custom kitchen. You will also find a formal dining room, a cozy breakfast nook, a large mud room/laundry room with abundant storage, and then a large, charming sunroom/screened in porch that looks out over a brick patio and gorgeous gardens along with grass you want to lay down in and count the clouds in the sky. Upstairs is the family sanctuary, complete with a large primary suite featuring a sitting area that is plumbed for a gas fireplace, a 5-piece bathroom and large walk-in closet. Down the hall are 3 more bedrooms and an additional bathroom. In the basement is a large rec room, a game room that can be used as a non-conforming bedroom, a 3/4 bathroom, a sports/hunting closet that can be secured, and additional storage. New carpeting throughout and newly refinished hard-wood floors. Basement is finished but holds even more promise & could be a great in-law apartment with kitchenette, living space, & bathroom. Don't miss the opportunity to own the prettiest house on beautiful tree-lined Parkwood, featuring a gorgeous parkway in the front of the home! Only 1-2 blocks to the private lake!
Listing Office: Coldwell Banker Realty 24 
Essential Information
- MLS® #9742638
- Price$1,100,000
- Bedrooms4
- Bathrooms4.00
- Full Baths1
- Half Baths1
- Square Footage3,595
- Acres0.26
- Year Built1969
- TypeResidential
- Sub-TypeSingle Family Residence
- StatusActive
Community Information
- Address1124 Parkwood Drive
- SubdivisionParkwood
- CityFort Collins
- CountyLarimer
- StateCO
- Zip Code80525
Amenities
- Parking Spaces2
- # of Garages2
Amenities
Clubhouse, Park, Pool, Tennis Court(s)
Utilities
Electricity Connected, Natural Gas Available, Natural Gas Connected
Parking
Concrete, Exterior Access Door, Oversized, Storage
Interior
- HeatingBaseboard, Hot Water
- CoolingEvaporative Cooling
- FireplaceYes
- # of Fireplaces1
- FireplacesGas Log, Great Room
- StoriesTwo
Interior Features
Breakfast Nook, Built-in Features, Ceiling Fan(s), Eat-in Kitchen, Entrance Foyer, Five Piece Bath, Granite Counters, Kitchen Island, Open Floorplan, Primary Suite, Radon Mitigation System, Smoke Free, Walk-In Closet(s)
Appliances
Cooktop, Dishwasher, Disposal, Double Oven, Gas Water Heater, Microwave, Refrigerator, Sump Pump, Warming Drawer
Exterior
- Exterior FeaturesPrivate Yard
- RoofComposition
- FoundationSlab
Lot Description
Landscaped, Level, Many Trees, Sprinklers In Front, Sprinklers In Rear
Windows
Bay Window(s), Double Pane Windows
School Information
- DistrictPoudre R-1
- ElementaryRiffenburgh
- MiddleLesher
- HighFort Collins
Additional Information
- Date ListedFebruary 17th, 2025
- ZoningRES
Listing Details
 Coldwell Banker Realty 24
Coldwell Banker Realty 24
Office Contact
Kristine.Stirling@coloradohomes.com,303-881-4768
 Terms and Conditions: The content relating to real estate for sale in this Web site comes in part from the Internet Data eXchange ("IDX") program of METROLIST, INC., DBA RECOLORADO® Real estate listings held by brokers other than RE/MAX Professionals are marked with the IDX Logo. This information is being provided for the consumers personal, non-commercial use and may not be used for any other purpose. All information subject to change and should be independently verified.
Terms and Conditions: The content relating to real estate for sale in this Web site comes in part from the Internet Data eXchange ("IDX") program of METROLIST, INC., DBA RECOLORADO® Real estate listings held by brokers other than RE/MAX Professionals are marked with the IDX Logo. This information is being provided for the consumers personal, non-commercial use and may not be used for any other purpose. All information subject to change and should be independently verified.
Copyright 2025 METROLIST, INC., DBA RECOLORADO® -- All Rights Reserved 6455 S. Yosemite St., Suite 500 Greenwood Village, CO 80111 USA
Listing information last updated on February 21st, 2025 at 5:33am MST.

