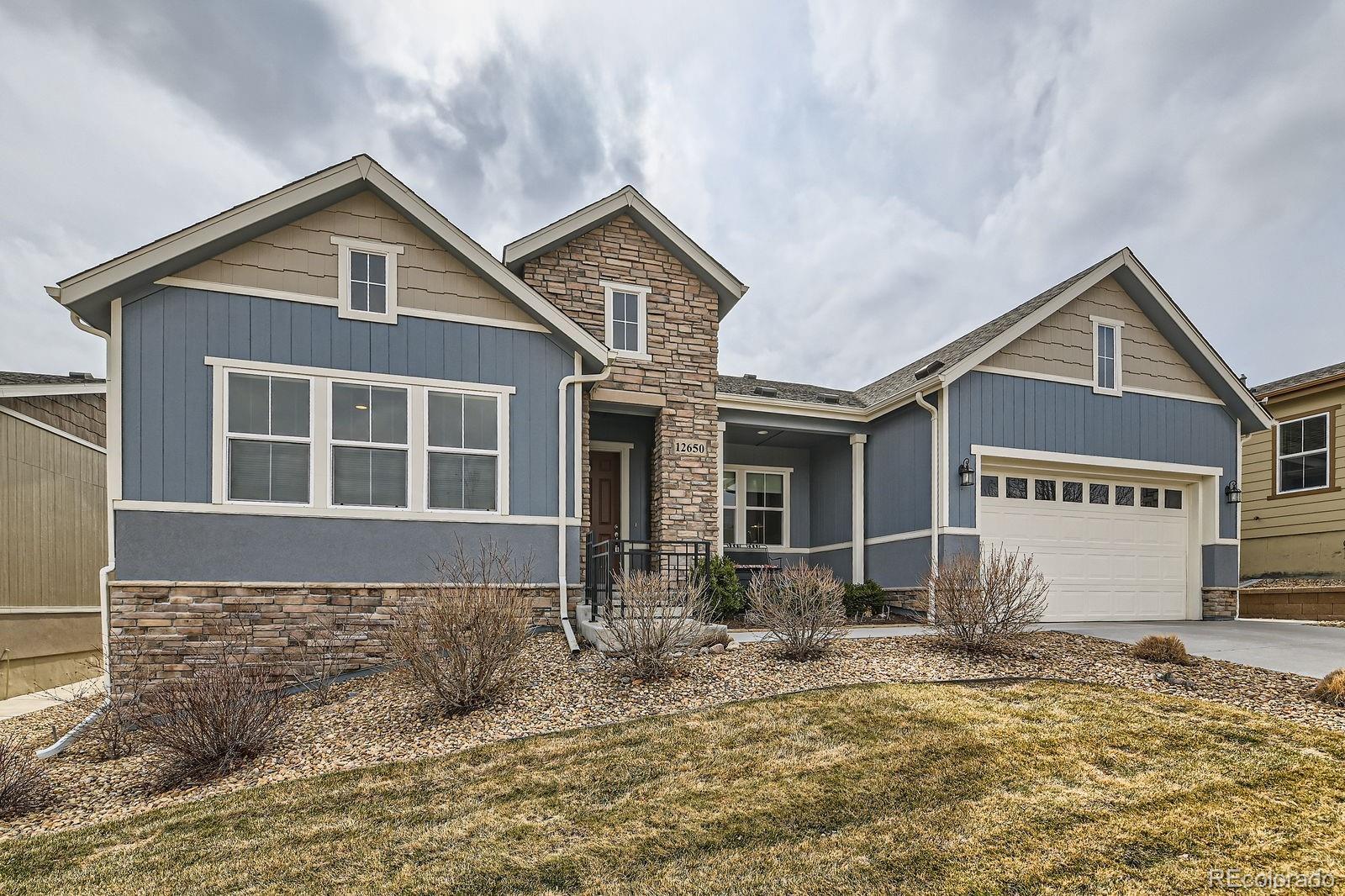Find us on...
Dashboard
- 3 Beds
- 3 Baths
- 3,068 Sqft
- .16 Acres
New Search X
12650 W Big Horn Circle
Are you interested in a Plus 55 community? Then, Skyestone is the place for you!! The Crest model is one of the most sought after in the neighborhood. The upgrades in this home are amazing. From Freshly finished Custom paint throughout to the beautiful gourmet kitchen attributes you will love. White cabinetry surrounds a full gas cooktop and high end hood. Built-in Dacor refrigerator!!! Spacious island contains an upgraded Blanco sink and boasts a large pantry that employs additional shelving. Off the kitchen you will find the entry from your 3 car tandem garage into the mudroom with bench seating and laundry room that was updated with additional cabinetry and utility sink.The entire main level including the multipurpose/office boasts manufactured wood flooring. Your great room fireplace has a stacked stone surround and hearth. Surround sound speakers are also installed! Additional electrical floor outlets have been added Walk out your patio doors to a lovely covered extended deck with a new ceiling fan installed and fully fenced private back yard. Drip lines to all garden pots! Beyond your fence is all open space and trail! Comfortable primary suite also looks out on the serene backyard. You'll find custom accent tile in the primary bath and perfect built-in closet organizer. Second bedroom had an adjoining full bath for your guests. If you have more folks staying there is a fully finished basement! Family room, bedroom(also with built-in closet organizer system), and 3/4 beautifully appointed bathroom. There is also loads of room for storage and 3 crawl spaces. Walk out your front door and head over to the many trails/bike paths that surround the whole area. The community center offers loads of events and classes. Not to forget the pickleball courts and outdoor pool. So much to do!!! Quick scoot up hwy 93 to Boulder and hwy 36 is around the corner.
Listing Office: RE/MAX Professionals 
Essential Information
- MLS® #9740943
- Price$989,000
- Bedrooms3
- Bathrooms3.00
- Full Baths2
- Square Footage3,068
- Acres0.16
- Year Built2018
- TypeResidential
- Sub-TypeSingle Family Residence
- StyleContemporary
- StatusPending
Community Information
- Address12650 W Big Horn Circle
- SubdivisionSkyestone
- CityBroomfield
- CountyBroomfield
- StateCO
- Zip Code80021
Amenities
- Parking Spaces3
- # of Garages3
Amenities
Clubhouse, Fitness Center, Playground, Pool, Spa/Hot Tub, Trail(s)
Utilities
Cable Available, Electricity Connected, Natural Gas Connected, Phone Connected
Parking
Concrete, Dry Walled, Finished, Tandem
Interior
- HeatingForced Air, Natural Gas
- CoolingCentral Air
- FireplaceYes
- # of Fireplaces1
- FireplacesGas, Gas Log, Living Room
- StoriesOne
Interior Features
Ceiling Fan(s), Eat-in Kitchen, Five Piece Bath, Granite Counters, Kitchen Island, Open Floorplan, Pantry, Primary Suite, Radon Mitigation System, Smoke Free, Utility Sink, Walk-In Closet(s)
Appliances
Cooktop, Dishwasher, Disposal, Humidifier, Microwave, Refrigerator, Self Cleaning Oven
Exterior
- WindowsDouble Pane Windows
- RoofComposition
- FoundationSlab
Lot Description
Irrigated, Landscaped, Level, Open Space, Sprinklers In Front
School Information
- DistrictJefferson County R-1
- ElementaryLukas
- MiddleWayne Carle
- HighStandley Lake
Additional Information
- Date ListedMarch 7th, 2025
- ZoningPUD
Listing Details
 RE/MAX Professionals
RE/MAX Professionals
Office Contact
smyle.susie@gmail.com,303-931-1768
 Terms and Conditions: The content relating to real estate for sale in this Web site comes in part from the Internet Data eXchange ("IDX") program of METROLIST, INC., DBA RECOLORADO® Real estate listings held by brokers other than RE/MAX Professionals are marked with the IDX Logo. This information is being provided for the consumers personal, non-commercial use and may not be used for any other purpose. All information subject to change and should be independently verified.
Terms and Conditions: The content relating to real estate for sale in this Web site comes in part from the Internet Data eXchange ("IDX") program of METROLIST, INC., DBA RECOLORADO® Real estate listings held by brokers other than RE/MAX Professionals are marked with the IDX Logo. This information is being provided for the consumers personal, non-commercial use and may not be used for any other purpose. All information subject to change and should be independently verified.
Copyright 2025 METROLIST, INC., DBA RECOLORADO® -- All Rights Reserved 6455 S. Yosemite St., Suite 500 Greenwood Village, CO 80111 USA
Listing information last updated on April 6th, 2025 at 9:03am MDT.





































