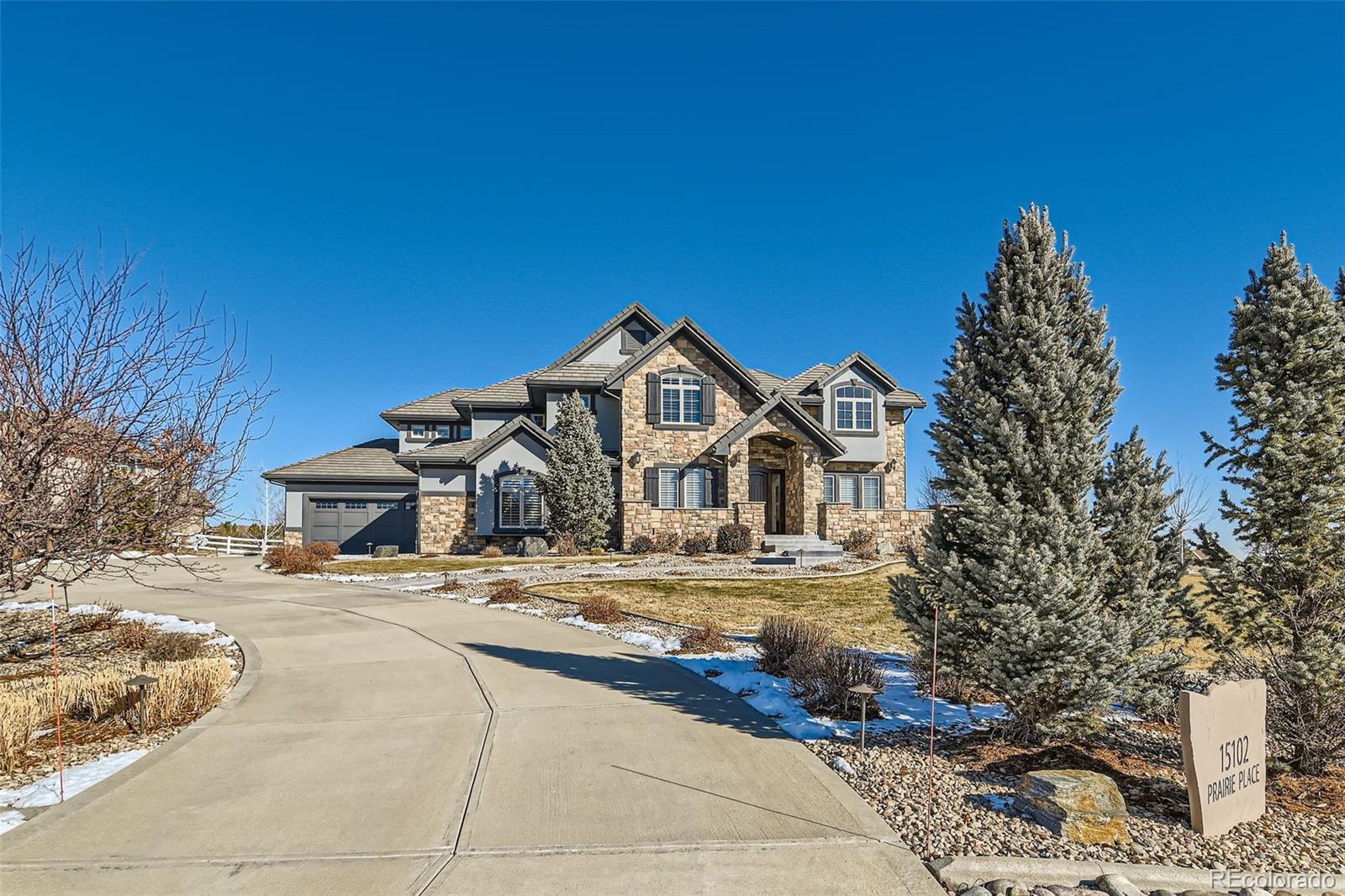Find us on...
Dashboard
- 5 Beds
- 6 Baths
- 5,592 Sqft
- 1.39 Acres
New Search X
15102 Prairie Place
Nestled on 1.39 acres, this stunning luxury home commands attention with a dramatic circular drive. Welcoming front courtyard with soothing firepit invites relaxation while enjoying panoramic mountain and city vistas. Step inside to discover an interior that seamlessly blends elegance and functionality. Upon entering, a light-filled front sitting room welcomes you. Formal dining room sets the stage for unforgettable gatherings. Adjacent, a chef's dream kitchen, features stylish quartz island, and Thermador appliances. Cozy breakfast nook has glass doors to the backyard patio creating a seamless indoor-outdoor living experience. Expansive great room is graced with wall of windows, two-story coffered ceilings and fireplace. Secluded study offers backyard views and tranquil ambiance. Convenient powder room and generously sized mud-laundry room complete this level. Ascend to the upper level to discover a primary sanctuary featuring cozy sitting nook, and spa-inspired bath. Three additional en-suite bedrooms offer comfort and privacy, while a second laundry room adds convenience. Lower level features spacious rec room with wet bar and climate-controlled wine cellar designed to showcase any discerning wine connoisseur's collection. Exercise room provides dedicated space for fitness enthusiasts, while an additional guest bedroom offers flexibility. Step outside to an extensive park-like landscaped yard. Imagine hosting summer barbecues on the expansive patio complete with firepit. Mature trees provide a sense of privacy and tranquility. Ample space remains for the addition of a future pool, and possible accessory building, further enhancing the outdoor living experience. Oversize four car garage has space for cars, toys and more. Enjoy the tranquility of spacious living with convenient proximity to shopping, dining, entertainment, public, private schools and effortless access to Denver, Boulder, DIA, and Northern Colorado. This is more than just a home, it's a lifestyle.
Listing Office: Keller Williams Preferred Realty 
Essential Information
- MLS® #9734000
- Price$3,550,000
- Bedrooms5
- Bathrooms6.00
- Full Baths4
- Half Baths1
- Square Footage5,592
- Acres1.39
- Year Built2014
- TypeResidential
- Sub-TypeSingle Family Residence
- StatusActive
Community Information
- Address15102 Prairie Place
- SubdivisionSpruce Meadows
- CityBroomfield
- CountyBroomfield
- StateCO
- Zip Code80023
Amenities
- AmenitiesTrail(s)
- Parking Spaces4
- # of Garages4
- ViewMountain(s)
Utilities
Cable Available, Electricity Connected, Natural Gas Connected, Phone Available
Parking
Circular Driveway, Concrete, Exterior Access Door, Finished, Oversized
Interior
- HeatingForced Air
- CoolingCentral Air
- FireplaceYes
- FireplacesGreat Room, Primary Bedroom
- StoriesTwo
Interior Features
Ceiling Fan(s), Eat-in Kitchen, Entrance Foyer, Five Piece Bath, High Ceilings, Kitchen Island, Open Floorplan, Pantry, Primary Suite, Utility Sink, Vaulted Ceiling(s), Walk-In Closet(s)
Appliances
Bar Fridge, Dishwasher, Disposal, Dryer, Microwave, Range, Refrigerator, Sump Pump, Washer
Exterior
- WindowsBay Window(s)
- RoofConcrete
Exterior Features
Fire Pit, Gas Grill, Private Yard
Lot Description
Corner Lot, Cul-De-Sac, Irrigated, Landscaped, Level, Sprinklers In Front, Sprinklers In Rear
School Information
- DistrictAdams 12 5 Star Schl
- ElementaryMeridian
- MiddleRocky Top
- HighLegacy
Additional Information
- Date ListedJanuary 23rd, 2025
- ZoningA-1(A)
Listing Details
Keller Williams Preferred Realty
Office Contact
BONNIELPETERSON@GMAIL.COM,303-775-2250
 Terms and Conditions: The content relating to real estate for sale in this Web site comes in part from the Internet Data eXchange ("IDX") program of METROLIST, INC., DBA RECOLORADO® Real estate listings held by brokers other than RE/MAX Professionals are marked with the IDX Logo. This information is being provided for the consumers personal, non-commercial use and may not be used for any other purpose. All information subject to change and should be independently verified.
Terms and Conditions: The content relating to real estate for sale in this Web site comes in part from the Internet Data eXchange ("IDX") program of METROLIST, INC., DBA RECOLORADO® Real estate listings held by brokers other than RE/MAX Professionals are marked with the IDX Logo. This information is being provided for the consumers personal, non-commercial use and may not be used for any other purpose. All information subject to change and should be independently verified.
Copyright 2025 METROLIST, INC., DBA RECOLORADO® -- All Rights Reserved 6455 S. Yosemite St., Suite 500 Greenwood Village, CO 80111 USA
Listing information last updated on March 31st, 2025 at 10:33am MDT.




















































