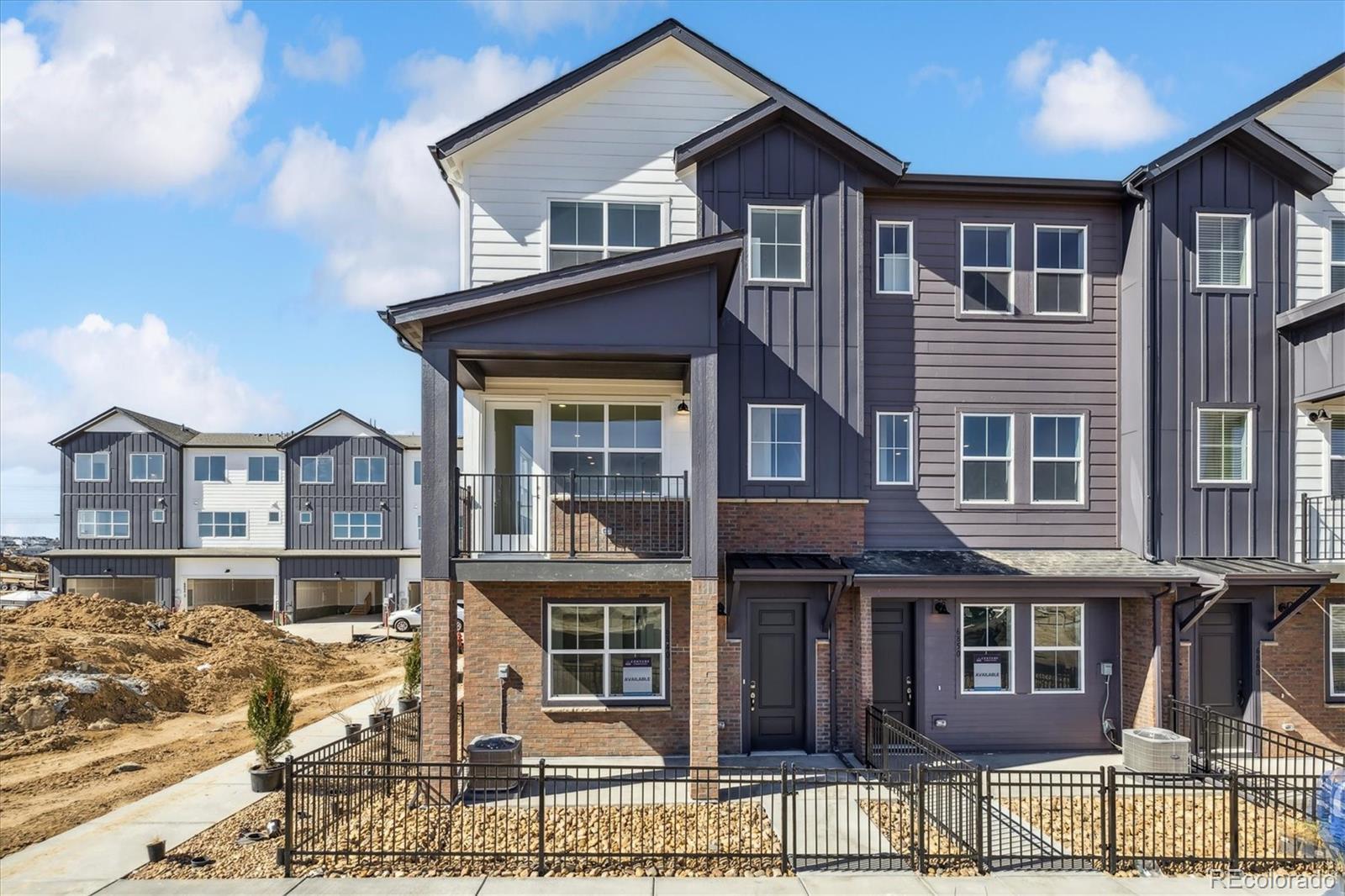Find us on...
Dashboard
- $590k Price
- 3 Beds
- 4 Baths
- 1,707 Sqft
New Search X
6840 Merseyside Lane
BRAND NEW CONTRUCTION! READY NOW! Welcome to your dream home in the charming community of Castle Pines, Colorado! This stunning 1,707 sq. ft. residence features 3 spacious bedrooms and 3.5 modern bathrooms, perfect for families or anyone seeking extra space. Step inside to discover a beautifully designed kitchen equipped with stainless steel Whirlpool appliances, including a gas cooktop, complemented by elegant White cabinets, and upgraded quartz. The kitchen is not only functional but also a focal point for gatherings. This home also offers standard smart home technology which includes a Schlage electrical front door lock, Ecobee thermostat and an IQ panel to connect the whole home. Don't miss out on this incredible opportunity to make this Castle Pines home your own! For more information or to schedule a viewing, please contact us today! Don’t miss out on the new reduced pricing good through 3/31/2025. Prices and incentives are contingent upon buyer closing a loan with builders affiliated lender and are subject to change at any time. Please contact builder for specifics on this property.
Listing Office: LANDMARK RESIDENTIAL BROKERAGE 
Essential Information
- MLS® #9679872
- Price$589,990
- Bedrooms3
- Bathrooms4.00
- Full Baths3
- Half Baths1
- Square Footage1,707
- Acres0.00
- Year Built2024
- TypeResidential
- Sub-TypeTownhouse
- StatusActive
Community Information
- Address6840 Merseyside Lane
- SubdivisionThe Townes at Skyline Ridge
- CityCastle Pines
- CountyDouglas
- StateCO
- Zip Code80108
Amenities
- AmenitiesParking, Playground
- Parking Spaces2
- # of Garages2
Interior
- HeatingForced Air, Natural Gas
- CoolingCentral Air
- StoriesThree Or More
Interior Features
Eat-in Kitchen, Open Floorplan, Pantry, Primary Suite, Quartz Counters, Smart Lights, Smart Thermostat, Walk-In Closet(s)
Appliances
Dishwasher, Disposal, Microwave, Oven
Exterior
- WindowsDouble Pane Windows
- RoofComposition
School Information
- DistrictDouglas RE-1
- ElementaryBuffalo Ridge
- MiddleRocky Heights
- HighRock Canyon
Additional Information
- Date ListedFebruary 11th, 2025
Listing Details
 LANDMARK RESIDENTIAL BROKERAGE
LANDMARK RESIDENTIAL BROKERAGE
Office Contact
team@landmarkcolorado.com,720-248-7653
 Terms and Conditions: The content relating to real estate for sale in this Web site comes in part from the Internet Data eXchange ("IDX") program of METROLIST, INC., DBA RECOLORADO® Real estate listings held by brokers other than RE/MAX Professionals are marked with the IDX Logo. This information is being provided for the consumers personal, non-commercial use and may not be used for any other purpose. All information subject to change and should be independently verified.
Terms and Conditions: The content relating to real estate for sale in this Web site comes in part from the Internet Data eXchange ("IDX") program of METROLIST, INC., DBA RECOLORADO® Real estate listings held by brokers other than RE/MAX Professionals are marked with the IDX Logo. This information is being provided for the consumers personal, non-commercial use and may not be used for any other purpose. All information subject to change and should be independently verified.
Copyright 2025 METROLIST, INC., DBA RECOLORADO® -- All Rights Reserved 6455 S. Yosemite St., Suite 500 Greenwood Village, CO 80111 USA
Listing information last updated on April 4th, 2025 at 7:04am MDT.



















































