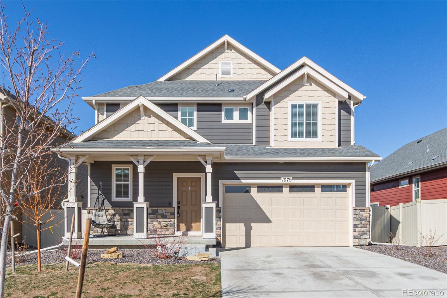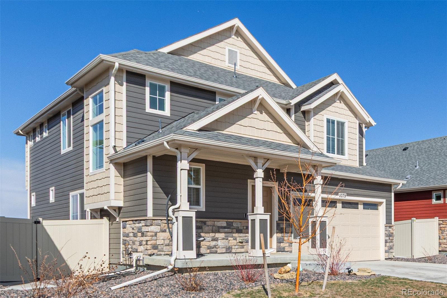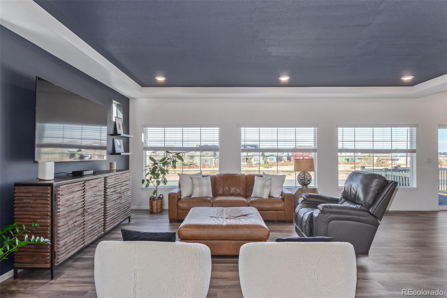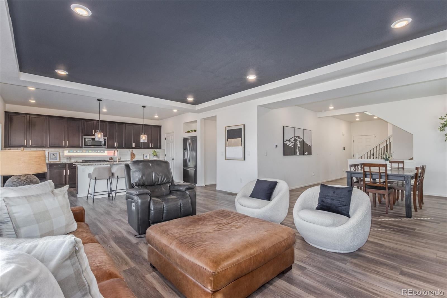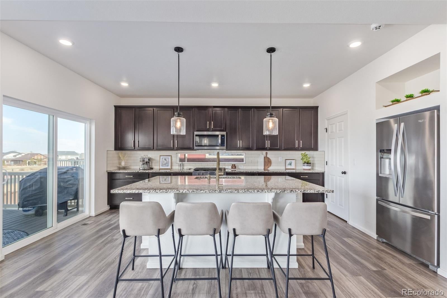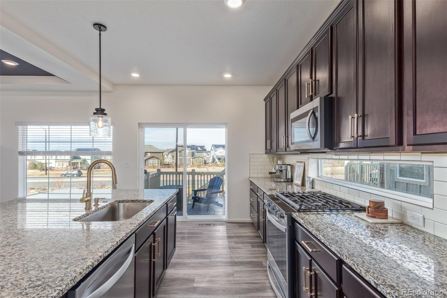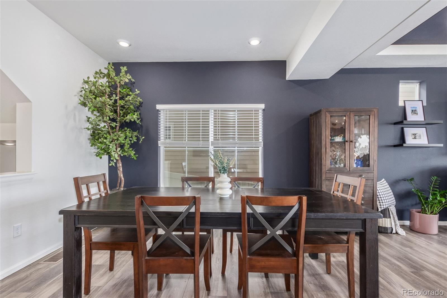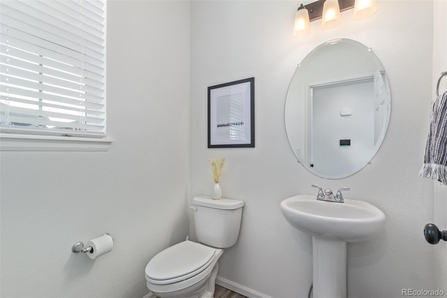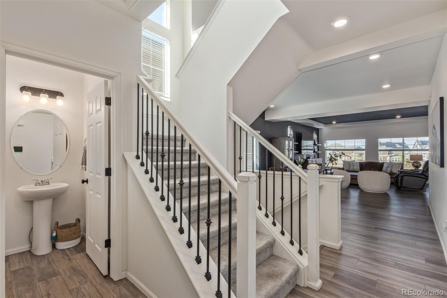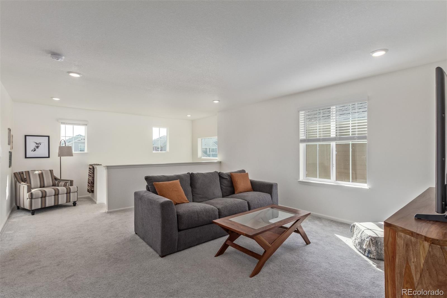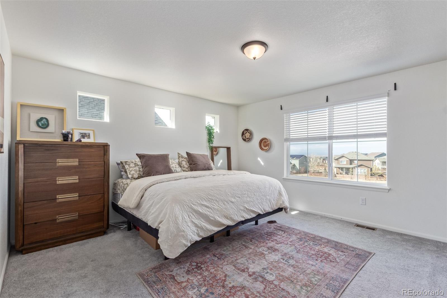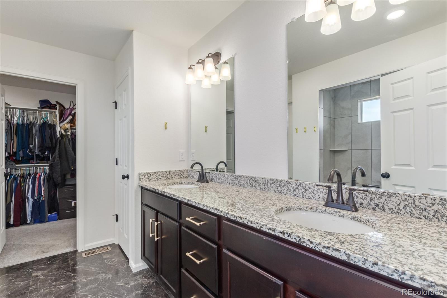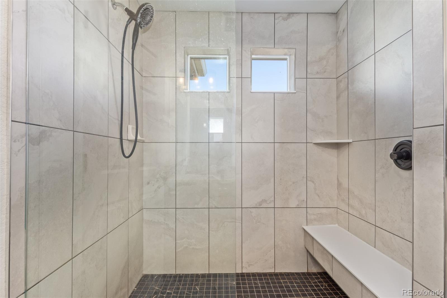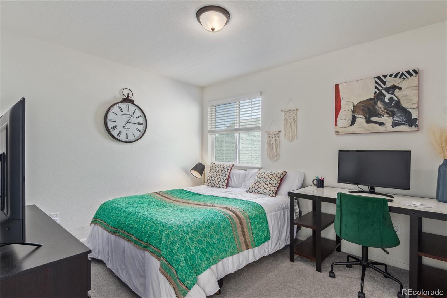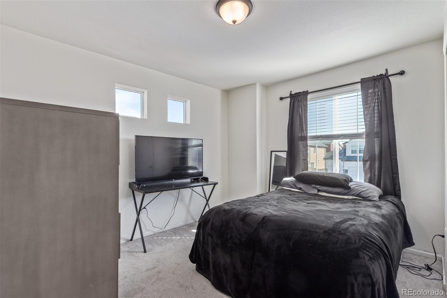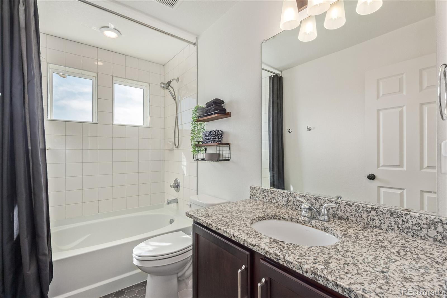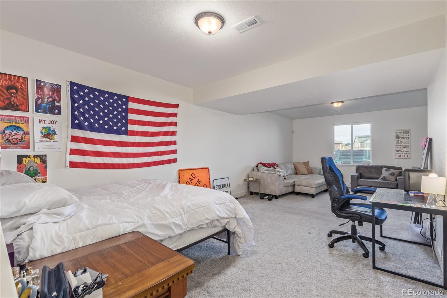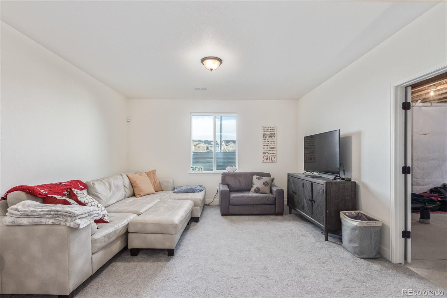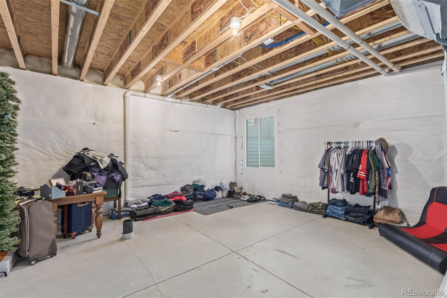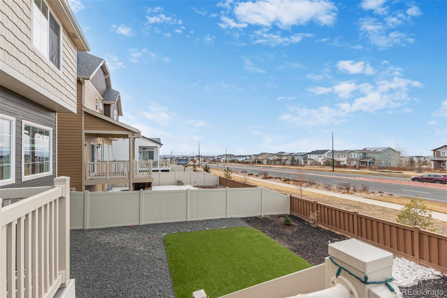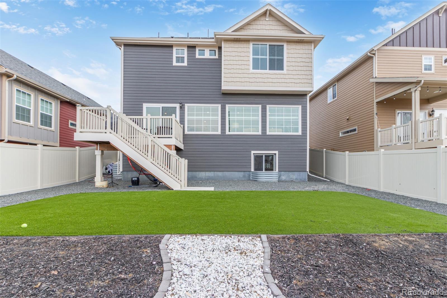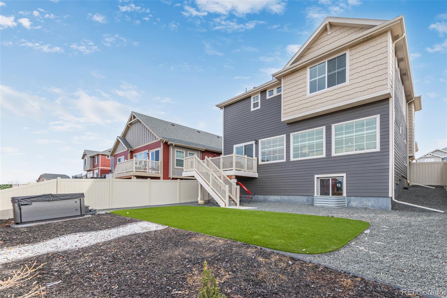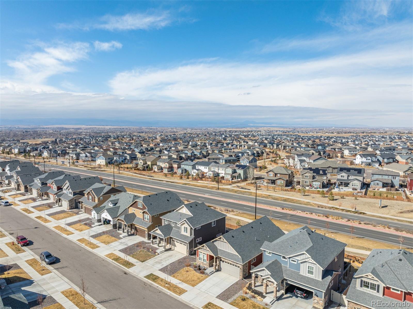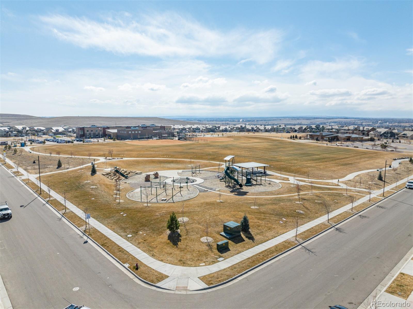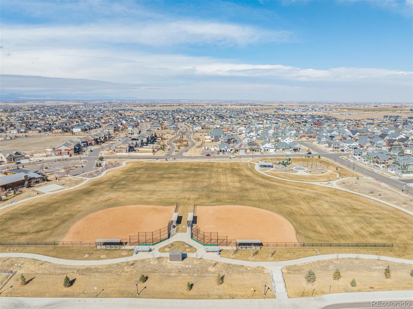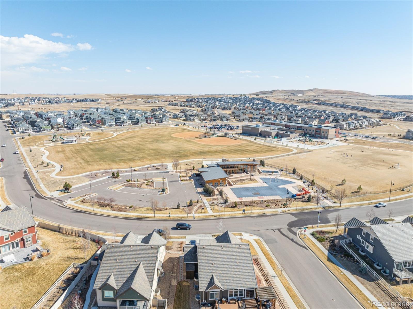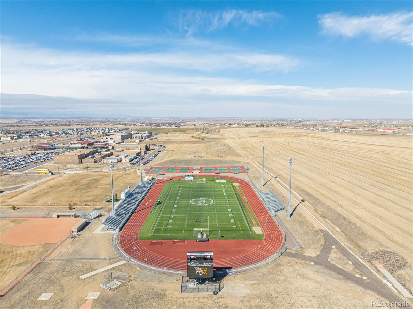Find us on...
Dashboard
- 3 Beds
- 3 Baths
- 2,913 Sqft
- .12 Acres
New Search X
1079 Larkspur Drive
Welcome to 1079 Larkspur Drive, a captivating residence nestled in the heart of Erie, CO. This exquisite home boasts 3 expansive bedrooms and 3 elegantly appointed bathrooms, spread across a generous 3,427 square feet of living space. As you step inside, you'll be greeted by an open-concept design that seamlessly connects the living area with a gourmet kitchen, highlighted by granite countertops, stainless steel appliances, and a central island perfect for culinary creations. The primary suite offers a serene retreat, complemented by stunning mountain views that inspire tranquility. The full... more »
Listing Office: Compass - Denver 
Essential Information
- MLS® #9675398
- Price$725,000
- Bedrooms3
- Bathrooms3.00
- Full Baths2
- Half Baths1
- Square Footage2,913
- Acres0.12
- Year Built2022
- TypeResidential
- Sub-TypeSingle Family Residence
- StyleTraditional
- StatusActive
Community Information
- Address1079 Larkspur Drive
- SubdivisionErie Highlands
- CityErie
- CountyWeld
- StateCO
- Zip Code80516
Amenities
- Parking Spaces2
- ParkingConcrete, Oversized, Storage
- # of Garages2
- ViewMountain(s), Plains
Amenities
Clubhouse, Fitness Center, Playground, Pool, Spa/Hot Tub
Utilities
Cable Available, Electricity Connected, Natural Gas Connected
Interior
- HeatingForced Air
- CoolingCentral Air
- StoriesTwo
Interior Features
Breakfast Nook, Built-in Features, Eat-in Kitchen, Entrance Foyer, Granite Counters, High Ceilings, Kitchen Island, Open Floorplan, Primary Suite, Radon Mitigation System, Vaulted Ceiling(s), Walk-In Closet(s)
Appliances
Cooktop, Dishwasher, Disposal, Dryer, Microwave, Oven, Refrigerator, Washer
Exterior
- Lot DescriptionDitch, Landscaped
- RoofComposition
Exterior Features
Garden, Private Yard, Rain Gutters, Spa/Hot Tub
School Information
- DistrictSt. Vrain Valley RE-1J
- ElementarySoaring Heights
- MiddleSoaring Heights
- HighErie
Additional Information
- Date ListedMarch 10th, 2025
Listing Details
 Compass - Denver
Compass - Denver
Office Contact
Nicholas.Quenzer@compass.com,303-947-7860
 Terms and Conditions: The content relating to real estate for sale in this Web site comes in part from the Internet Data eXchange ("IDX") program of METROLIST, INC., DBA RECOLORADO® Real estate listings held by brokers other than RE/MAX Professionals are marked with the IDX Logo. This information is being provided for the consumers personal, non-commercial use and may not be used for any other purpose. All information subject to change and should be independently verified.
Terms and Conditions: The content relating to real estate for sale in this Web site comes in part from the Internet Data eXchange ("IDX") program of METROLIST, INC., DBA RECOLORADO® Real estate listings held by brokers other than RE/MAX Professionals are marked with the IDX Logo. This information is being provided for the consumers personal, non-commercial use and may not be used for any other purpose. All information subject to change and should be independently verified.
Copyright 2025 METROLIST, INC., DBA RECOLORADO® -- All Rights Reserved 6455 S. Yosemite St., Suite 500 Greenwood Village, CO 80111 USA
Listing information last updated on April 10th, 2025 at 8:19am MDT.

