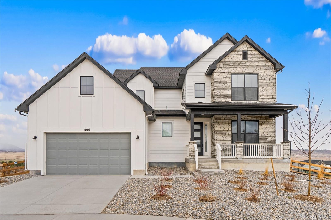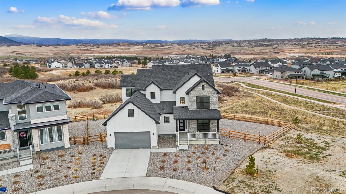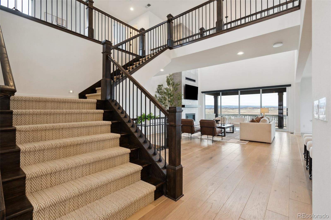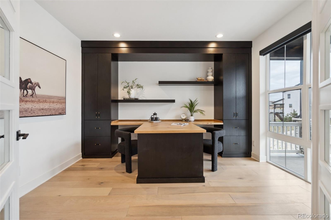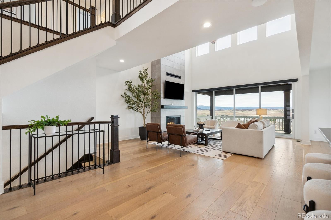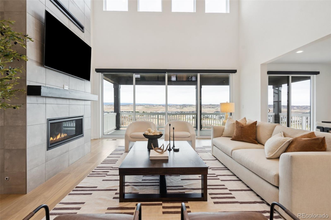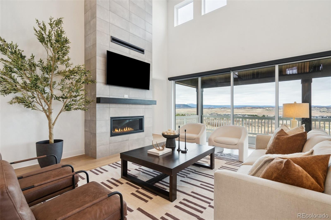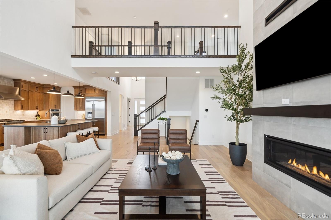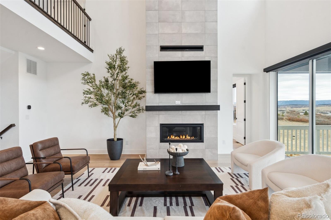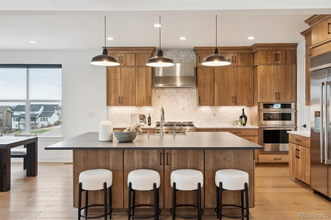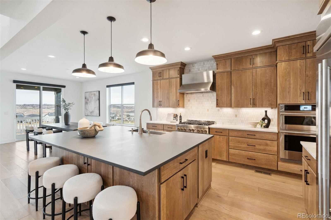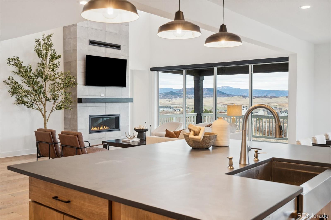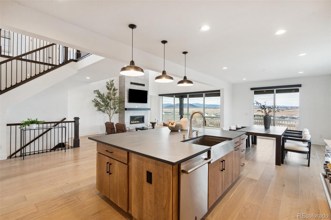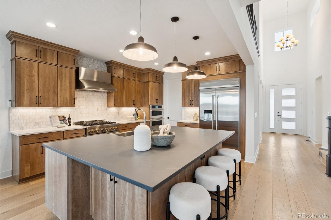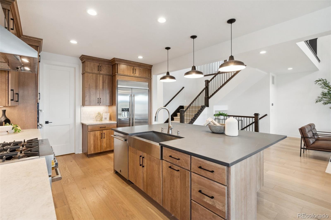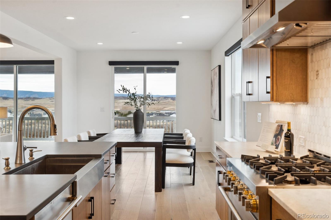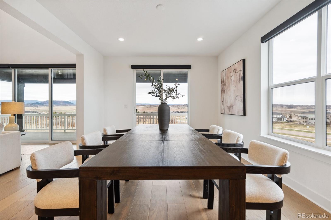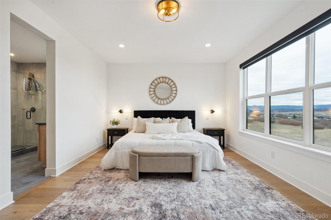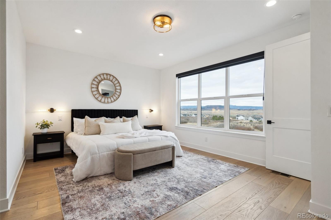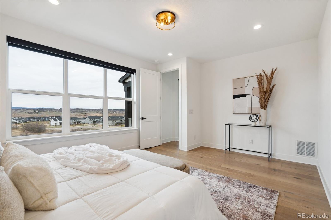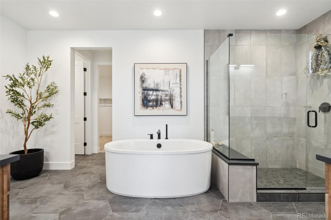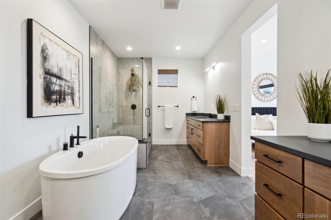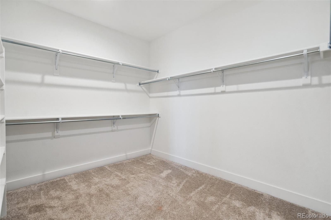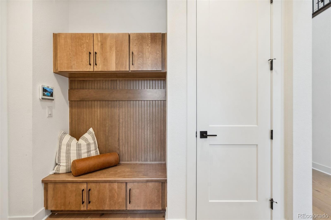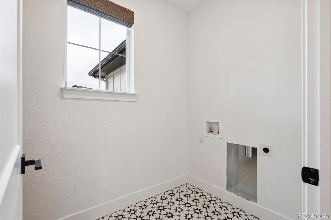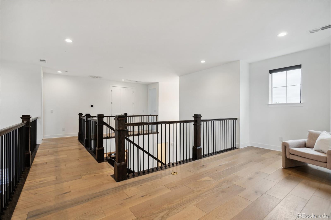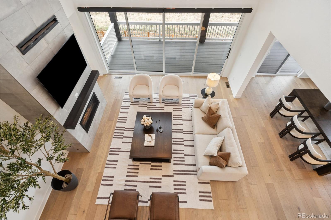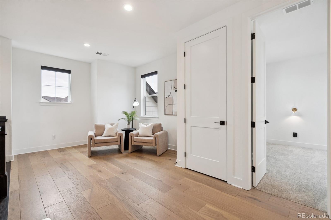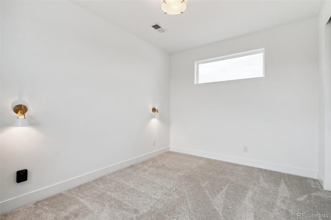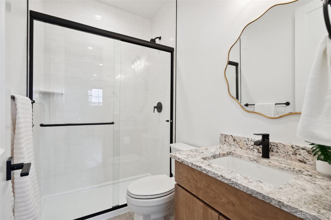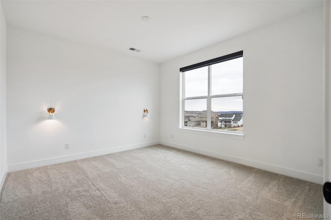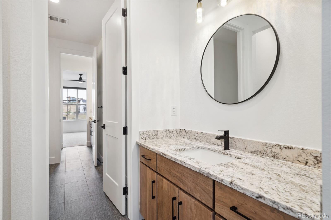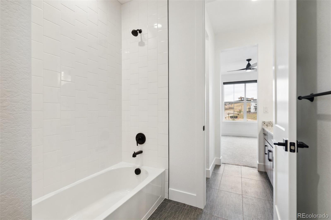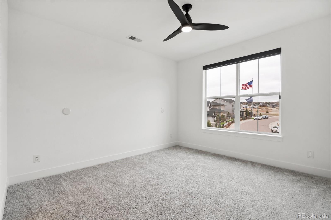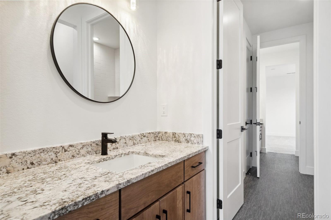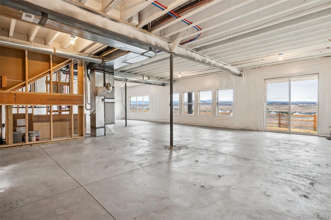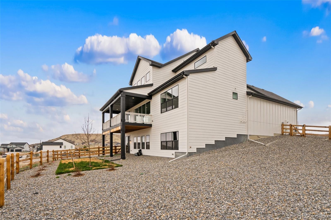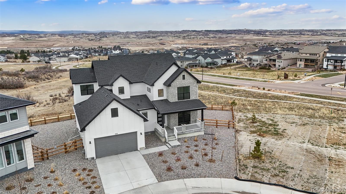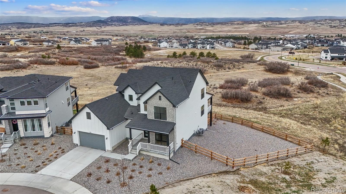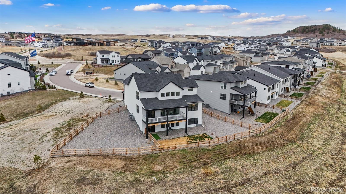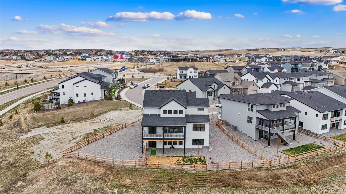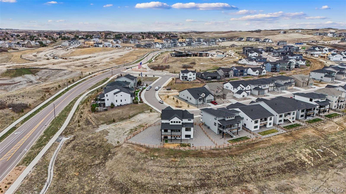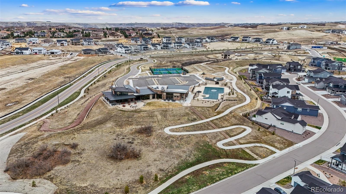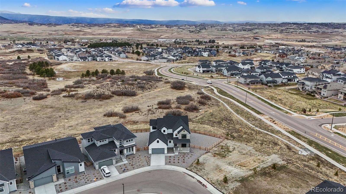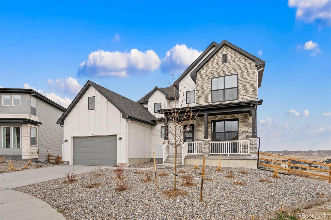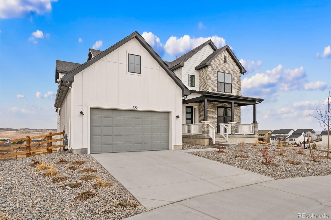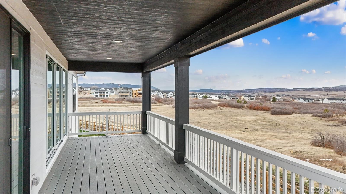Find us on...
Dashboard
- 4 Beds
- 4 Baths
- 4,379 Sqft
- .26 Acres
New Search X
555 Coal Bank Trail
Welcome to this beautiful 4-bedroom, 4-bath, 3 car tandem garage, 2-story home with panoramic Front Range views and easy access to I-25. Enjoy serene living with close proximity to major commuting routes and a community center with family-friendly amenities within walking distance. Inside, the open layout is flooded with natural light and features hardwood floors throughout the main level. The office offers large windows, doors, and built-ins, perfect for working from home. The chef’s kitchen is a dream, with natural wood cabinets, soft-close doors, double ovens, a gas range, and a stunning natural stone countertops. It opens to the dining area, which leads to a covered deck, and the living room with floor-to-ceiling tile surrounding the fireplace. The primary suite is a retreat with a spa-like bath, a large shower, soaking tub, dual vanities, and a walk-in closet. Upstairs, you'll find a spacious loft, three additional bedrooms, and two baths. Custom selections, like upgraded lighting and a wide staircase with a beautiful carpet runner, enhance the home’s appeal. The unfinished basement has 10-foot ceilings and a walk-out, ready for customization. The fully fenced yard is perfect for pets and children. This home blends luxury, practicality, and comfort—schedule your tour today!
Listing Office: RE/MAX Advantage Realty Inc. 
Essential Information
- MLS® #9673750
- Price$1,200,000
- Bedrooms4
- Bathrooms4.00
- Full Baths3
- Half Baths1
- Square Footage4,379
- Acres0.26
- Year Built2022
- TypeResidential
- Sub-TypeSingle Family Residence
- StyleMountain Contemporary
- StatusActive
Community Information
- Address555 Coal Bank Trail
- SubdivisionLanterns
- CityCastle Rock
- CountyDouglas
- StateCO
- Zip Code80104
Amenities
- Parking Spaces3
- ParkingConcrete, Tandem
- # of Garages3
- ViewMountain(s)
Utilities
Electricity Connected, Natural Gas Connected
Interior
- HeatingForced Air, Natural Gas
- CoolingCentral Air
- FireplaceYes
- # of Fireplaces1
- FireplacesGas, Living Room
- StoriesTwo
Interior Features
Built-in Features, Ceiling Fan(s), Eat-in Kitchen, Entrance Foyer, Five Piece Bath, High Ceilings, Jack & Jill Bathroom, Kitchen Island, Open Floorplan, Pantry, Quartz Counters, Vaulted Ceiling(s), Walk-In Closet(s)
Appliances
Convection Oven, Dishwasher, Disposal, Microwave, Oven, Range, Range Hood, Refrigerator, Self Cleaning Oven
Exterior
- WindowsDouble Pane Windows
- RoofComposition
- FoundationConcrete Perimeter
Lot Description
Landscaped, Master Planned, Sprinklers In Front, Sprinklers In Rear
School Information
- DistrictDouglas RE-1
- ElementarySouth Ridge
- MiddleMesa
- HighDouglas County
Additional Information
- Date ListedApril 7th, 2025
Listing Details
 RE/MAX Advantage Realty Inc.
RE/MAX Advantage Realty Inc.
Office Contact
Darrell@pikespeakproperties.com,719-216-2165
 Terms and Conditions: The content relating to real estate for sale in this Web site comes in part from the Internet Data eXchange ("IDX") program of METROLIST, INC., DBA RECOLORADO® Real estate listings held by brokers other than RE/MAX Professionals are marked with the IDX Logo. This information is being provided for the consumers personal, non-commercial use and may not be used for any other purpose. All information subject to change and should be independently verified.
Terms and Conditions: The content relating to real estate for sale in this Web site comes in part from the Internet Data eXchange ("IDX") program of METROLIST, INC., DBA RECOLORADO® Real estate listings held by brokers other than RE/MAX Professionals are marked with the IDX Logo. This information is being provided for the consumers personal, non-commercial use and may not be used for any other purpose. All information subject to change and should be independently verified.
Copyright 2025 METROLIST, INC., DBA RECOLORADO® -- All Rights Reserved 6455 S. Yosemite St., Suite 500 Greenwood Village, CO 80111 USA
Listing information last updated on April 20th, 2025 at 9:33am MDT.

