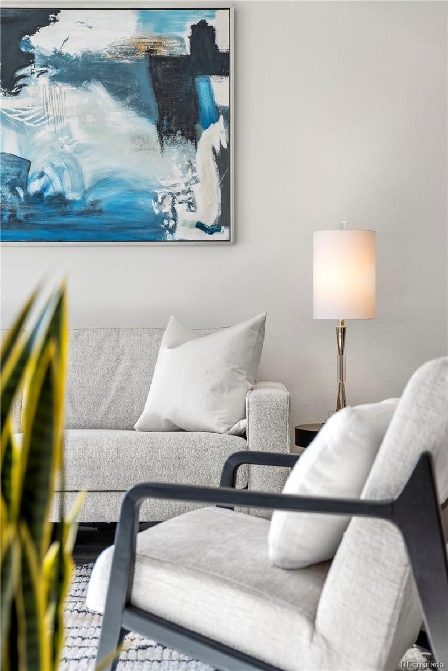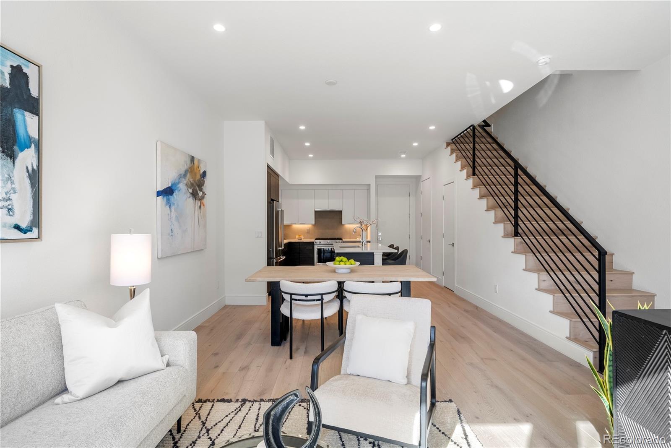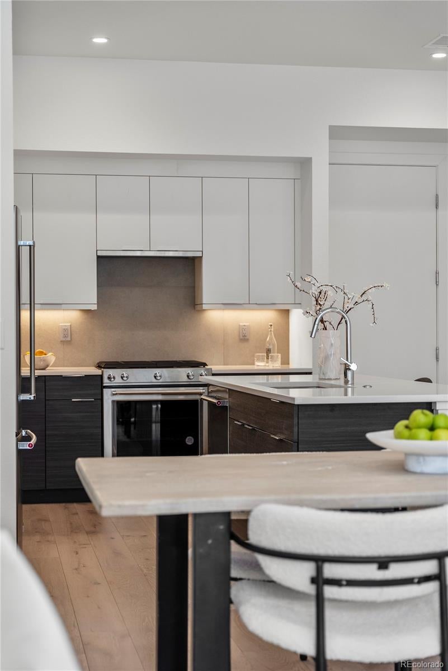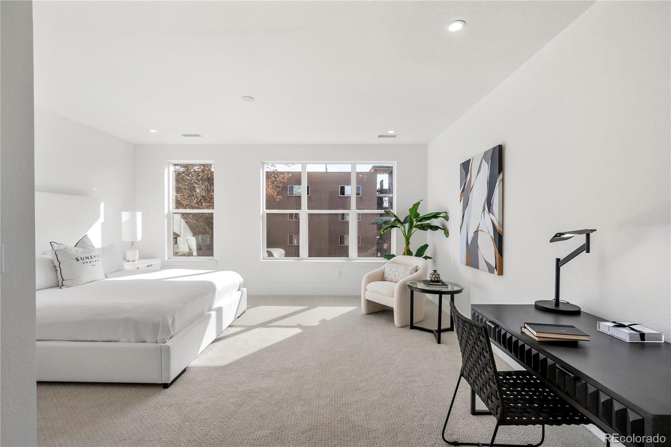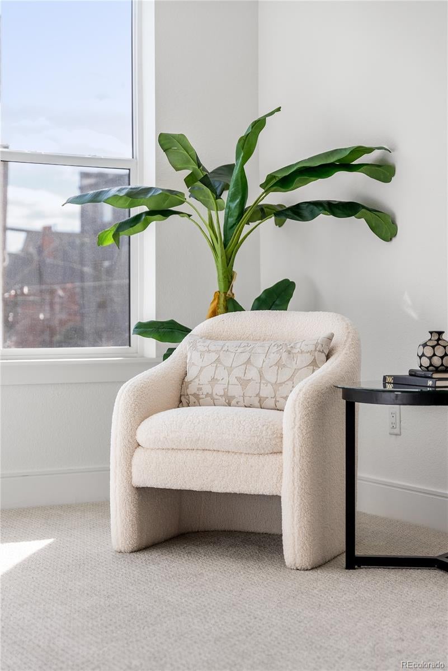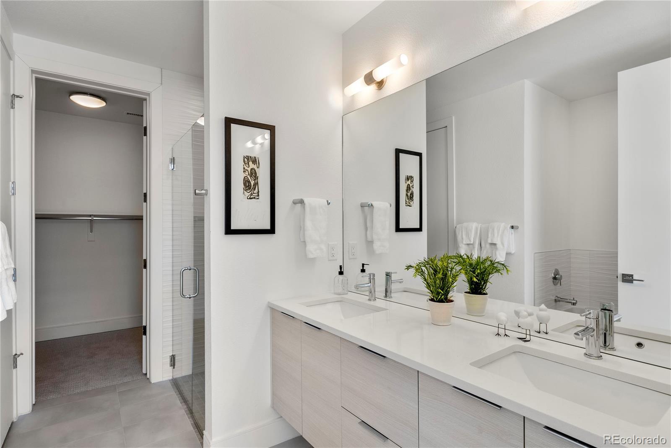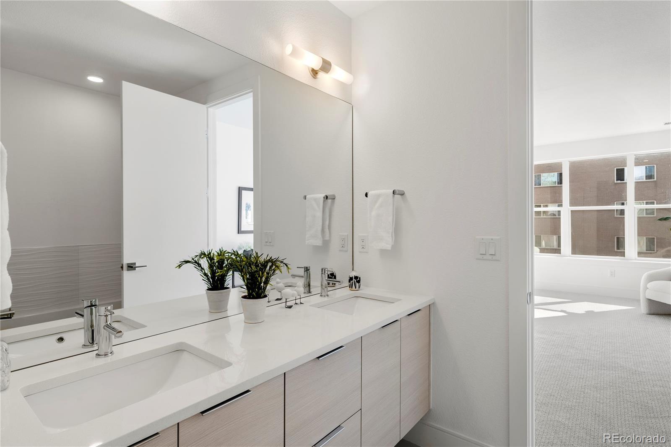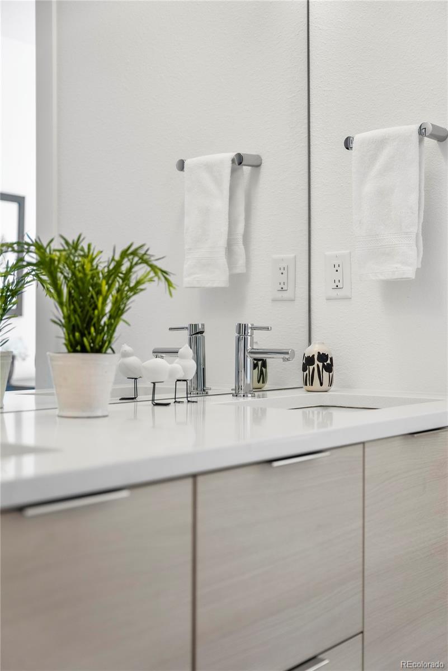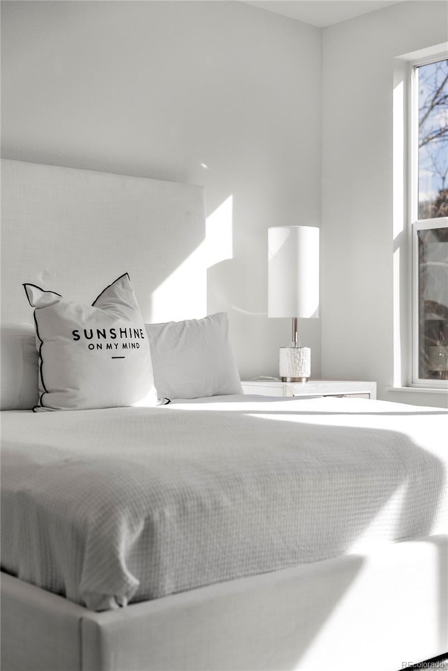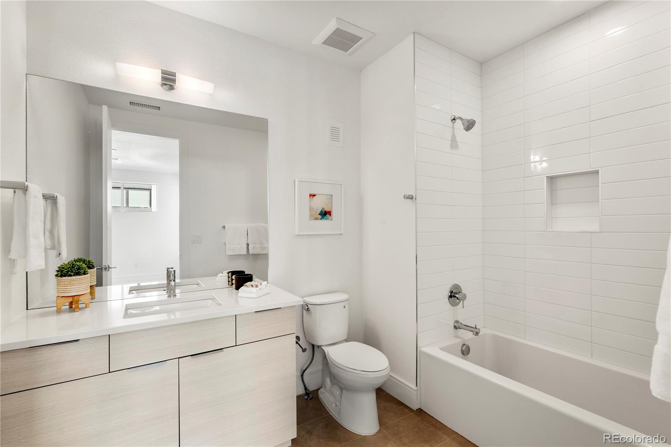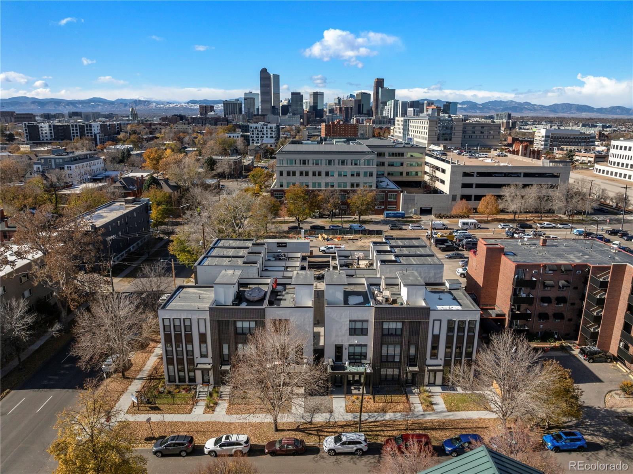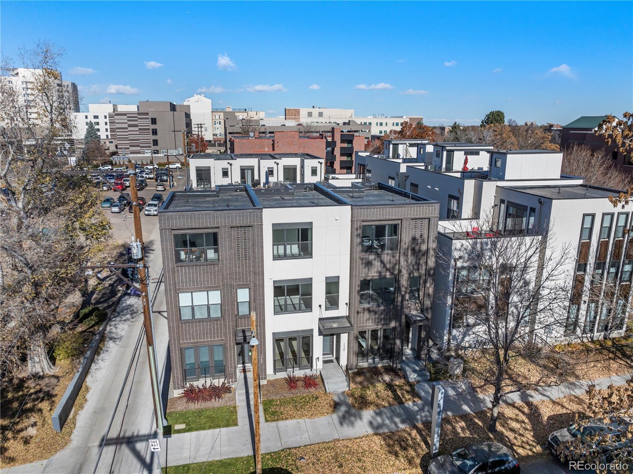Find us on...
Dashboard
- 3 Beds
- 4 Baths
- 2,117 Sqft
- ½ Acres
New Search X
1735 E 18th Avenue
Welcome to 1735 E 18th Ave, a modern new construction townhome in Denver’s Uptown neighborhood. This 2,117-square-foot residence offers 3 bedrooms and 4 bathrooms, designed for a contemporary lifestyle. Inside, soaring ceilings create a bright and inviting atmosphere. The chef’s kitchen features Euro cabinetry, under-cabinet lighting, and premium KitchenAid stainless steel appliances, including a gas range and built-in microwave. An expansive island with quartz countertops serves as a central hub for dining and entertaining. The second level houses the primary suite, offering a spa-like bathroom with double sinks, a curbless shower base, and a generous walk-in closet. An additional en-suite bedroom on this level provides accommodations for guests or family members. The top level offers a versatile space suitable as a family room, office, or bonus room, adjoining the third bedroom and bathroom. The rooftop deck, equipped with gas, water, and electricity hookups, is ideal for outdoor gatherings or quiet evenings. This property includes an attached, finished, and insulated two-car garage with an EV outlet. The front yard features a sprinkler system, contributing to a low-maintenance lifestyle. With no HOA fees, enjoy the freedom of homeownership without additional costs. A one-year builder’s warranty is included. Located in Uptown, this townhome offers easy access to parks, dining, and cultural experiences. Nearby, Onefold is a popular eatery known for its breakfast and lunch options. City Park, just a short walk away, provides green spaces, walking paths, and the Denver Zoo. The area also features various cafes, boutiques, and entertainment venues, enhancing the urban living experience.
Listing Office: Compass - Denver 
Essential Information
- MLS® #9661729
- Price$869,000
- Bedrooms3
- Bathrooms4.00
- Full Baths2
- Half Baths1
- Square Footage2,117
- Acres0.05
- Year Built2023
- TypeResidential
- Sub-TypeTownhouse
- StyleUrban Contemporary
- StatusActive
Community Information
- Address1735 E 18th Avenue
- SubdivisionUptown
- CityDenver
- CountyDenver
- StateCO
- Zip Code80218
Amenities
- Parking Spaces2
- # of Garages2
- ViewCity, Mountain(s)
Utilities
Cable Available, Electricity Connected, Internet Access (Wired), Natural Gas Connected, Phone Available
Parking
Concrete, Dry Walled, Insulated Garage
Interior
- HeatingForced Air, Natural Gas
- CoolingCentral Air
- StoriesThree Or More
Interior Features
Built-in Features, Eat-in Kitchen, Entrance Foyer, Five Piece Bath, High Ceilings, Kitchen Island, Open Floorplan, Pantry, Primary Suite, Quartz Counters, Smoke Free, Walk-In Closet(s)
Appliances
Dishwasher, Disposal, Electric Water Heater, Microwave, Range, Range Hood, Refrigerator, Self Cleaning Oven, Warming Drawer
Exterior
- WindowsDouble Pane Windows
- RoofMembrane
Exterior Features
Gas Valve, Lighting, Rain Gutters
Lot Description
Landscaped, Near Public Transit, Sprinklers In Front
School Information
- DistrictDenver 1
- ElementaryWhittier E-8
- MiddleWhittier E-8
- HighEast
Additional Information
- Date ListedNovember 21st, 2024
Listing Details
 Compass - Denver
Compass - Denver
Office Contact
stu@stucrowell.com,303-909-2331
 Terms and Conditions: The content relating to real estate for sale in this Web site comes in part from the Internet Data eXchange ("IDX") program of METROLIST, INC., DBA RECOLORADO® Real estate listings held by brokers other than RE/MAX Professionals are marked with the IDX Logo. This information is being provided for the consumers personal, non-commercial use and may not be used for any other purpose. All information subject to change and should be independently verified.
Terms and Conditions: The content relating to real estate for sale in this Web site comes in part from the Internet Data eXchange ("IDX") program of METROLIST, INC., DBA RECOLORADO® Real estate listings held by brokers other than RE/MAX Professionals are marked with the IDX Logo. This information is being provided for the consumers personal, non-commercial use and may not be used for any other purpose. All information subject to change and should be independently verified.
Copyright 2025 METROLIST, INC., DBA RECOLORADO® -- All Rights Reserved 6455 S. Yosemite St., Suite 500 Greenwood Village, CO 80111 USA
Listing information last updated on March 12th, 2025 at 5:04am MDT.




