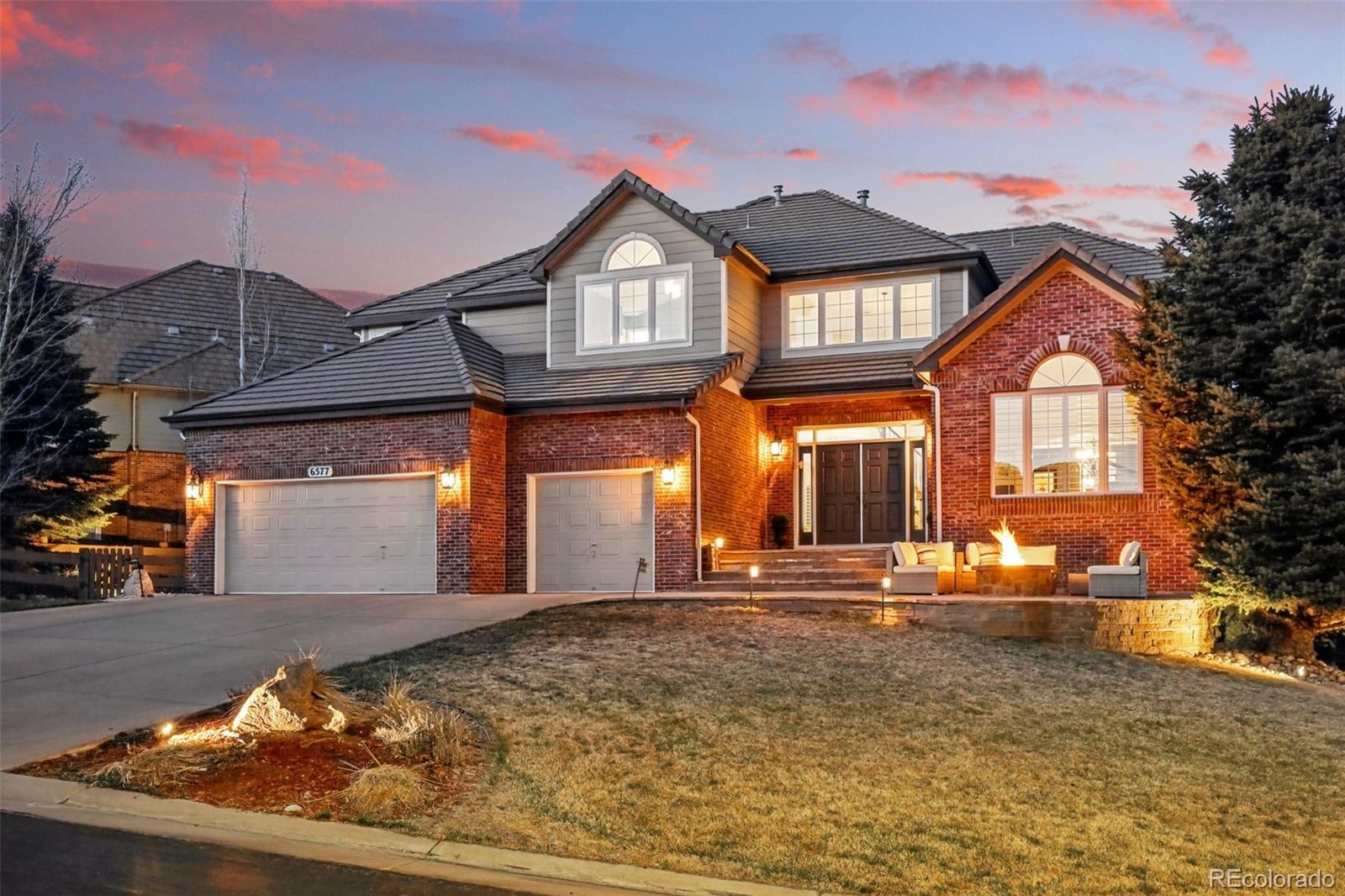Find us on...
Dashboard
- 5 Beds
- 6 Baths
- 5,669 Sqft
- .29 Acres
New Search X
6577 Esperanza Drive
Exquisite Castle Pines Home with Breathtaking Views & Exceptional Design Just beyond the Esperanza gates you'll be delighted to find this beautiful home on a premier elevated lot offering privacy, open space, and sweeping views of Daniel's Park. The beauty of the surroundings is reflected in the interior details. Entering the grand foyer, expansive hardwood floors and high ceilings set the stage. You'll feel at home in the tastefully updated chef's kitchen - perfect for entertaining with an oversized eat-in island featuring stunning 6 cm chiseled edge granite counters, custom cabinetry, and luxury appliances overlooking the spacious family room with fireplace and built-in sound system. Host intimate gatherings or large events in the formal dining and living room or expand into the multiple backyard entertaining spaces. The main floor also offers an ideal home office with full bath – making it flexible to be a 6th bedroom. A laundry room and guest bath complete the functional main level. In the finished walkout basement the built-in wet bar provides the centerpiece for gatherings. A media room, fitness area, and two flex spaces lead to the spacious guest bedroom. The basement bath offers space to add a shower or bath. Outside, you'll enjoy Colorado’s weather with multiple spaces to relax or host guests-including a spacious deck, patios with gas firepits in both front and back, built-in gas grill, and multiple lawn areas—perfect for nights under the stars. When you are ready for quiet time, the expansive primary retreat is your sanctuary. It features a private sitting room and fireplace, spa-like bath and oversized walk-in closet. An guest room with en suite bath and two additional bedrooms sharing a new Jack-and-Jill bath complete the upper level. This home blends luxury, functionality, and natural beauty in an unbeatable location. With beautiful views, expansive indoor and outdoor living, and thoughtful design, it is a home to be enjoyed for years to come.
Listing Office: Porchlight Real Estate Group 
Essential Information
- MLS® #9644753
- Price$1,500,000
- Bedrooms5
- Bathrooms6.00
- Full Baths4
- Half Baths2
- Square Footage5,669
- Acres0.29
- Year Built2003
- TypeResidential
- Sub-TypeSingle Family Residence
- StatusActive
Community Information
- Address6577 Esperanza Drive
- SubdivisionEsperanza
- CityCastle Pines
- CountyDouglas
- StateCO
- Zip Code80108
Amenities
- AmenitiesClubhouse, Gated, Pool
- Parking Spaces3
- ParkingConcrete
- # of Garages3
- ViewMeadow
Utilities
Electricity Connected, Natural Gas Connected
Interior
- HeatingForced Air
- CoolingCentral Air
- FireplaceYes
- # of Fireplaces2
- StoriesTwo
Interior Features
Audio/Video Controls, Breakfast Nook, Built-in Features, Ceiling Fan(s), Eat-in Kitchen, Entrance Foyer, Five Piece Bath, Granite Counters, High Ceilings, Jack & Jill Bathroom, Jet Action Tub, Kitchen Island, Open Floorplan, Pantry, Primary Suite, Quartz Counters, Radon Mitigation System, Smart Thermostat, Smoke Free, Solid Surface Counters, Sound System, Tile Counters, Utility Sink, Vaulted Ceiling(s), Walk-In Closet(s), Wet Bar
Appliances
Bar Fridge, Convection Oven, Cooktop, Dishwasher, Disposal, Double Oven, Gas Water Heater, Humidifier, Microwave, Range Hood, Refrigerator, Sump Pump
Fireplaces
Family Room, Gas, Primary Bedroom
Exterior
- RoofCement Shake
Exterior Features
Barbecue, Fire Pit, Gas Grill, Lighting, Private Yard
Lot Description
Greenbelt, Irrigated, Landscaped, Open Space, Sloped, Sprinklers In Front, Sprinklers In Rear
Windows
Double Pane Windows, Window Coverings
School Information
- DistrictDouglas RE-1
- ElementaryTimber Trail
- MiddleRocky Heights
- HighRock Canyon
Additional Information
- Date ListedMarch 29th, 2025
Listing Details
 Porchlight Real Estate Group
Porchlight Real Estate Group
Office Contact
suzanne.brown@porchlightgroup.com,303-241-6507
 Terms and Conditions: The content relating to real estate for sale in this Web site comes in part from the Internet Data eXchange ("IDX") program of METROLIST, INC., DBA RECOLORADO® Real estate listings held by brokers other than RE/MAX Professionals are marked with the IDX Logo. This information is being provided for the consumers personal, non-commercial use and may not be used for any other purpose. All information subject to change and should be independently verified.
Terms and Conditions: The content relating to real estate for sale in this Web site comes in part from the Internet Data eXchange ("IDX") program of METROLIST, INC., DBA RECOLORADO® Real estate listings held by brokers other than RE/MAX Professionals are marked with the IDX Logo. This information is being provided for the consumers personal, non-commercial use and may not be used for any other purpose. All information subject to change and should be independently verified.
Copyright 2025 METROLIST, INC., DBA RECOLORADO® -- All Rights Reserved 6455 S. Yosemite St., Suite 500 Greenwood Village, CO 80111 USA
Listing information last updated on April 4th, 2025 at 10:49am MDT.
















































