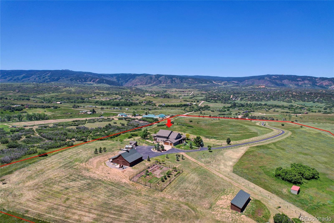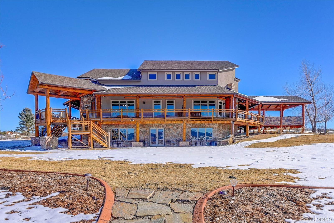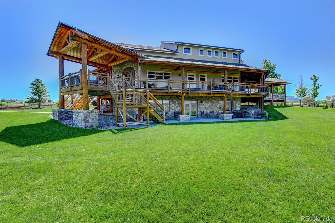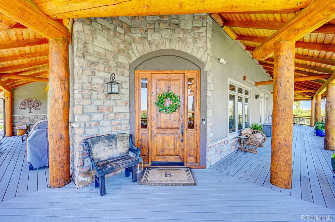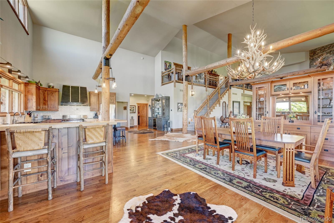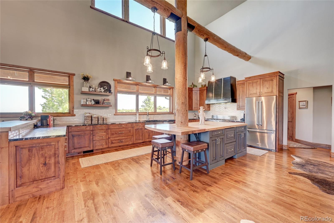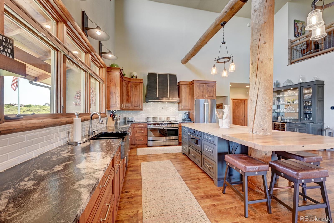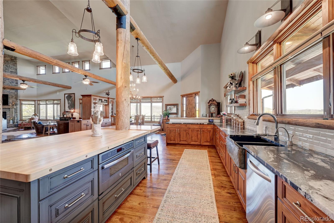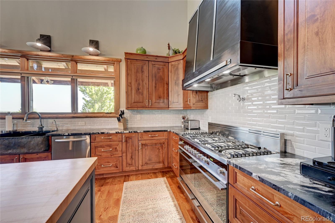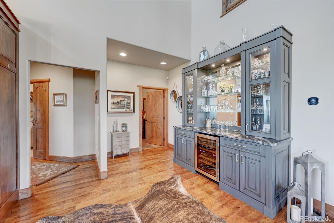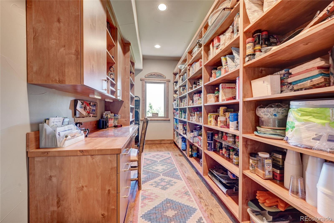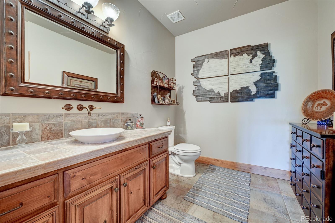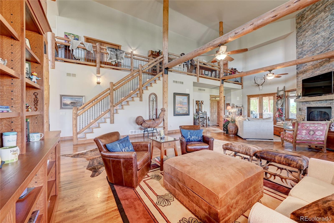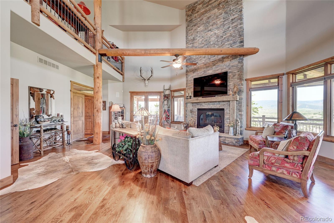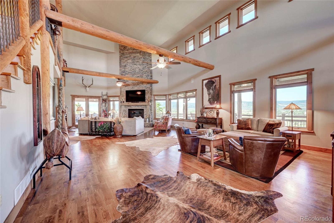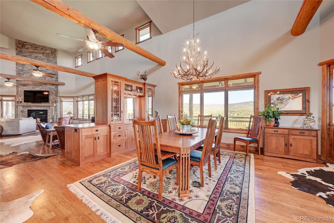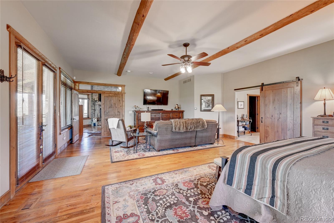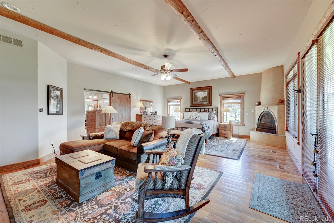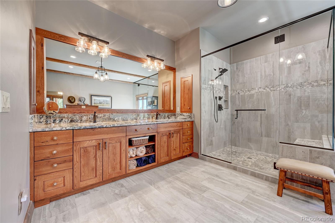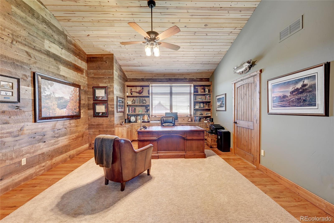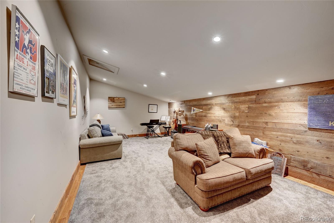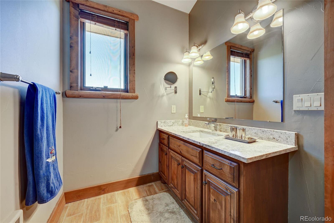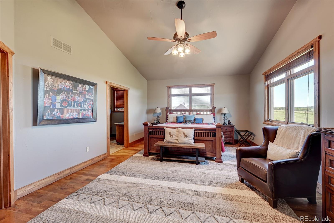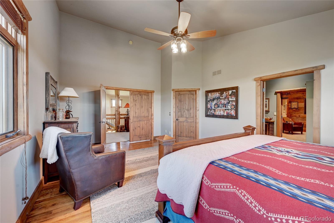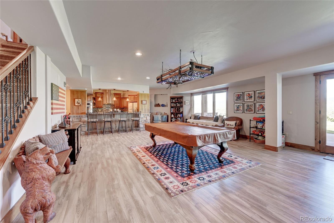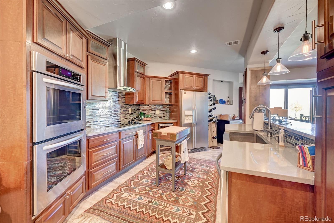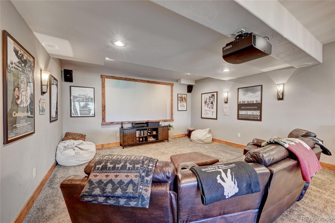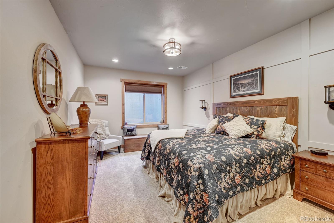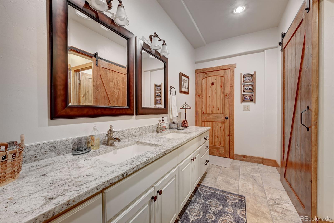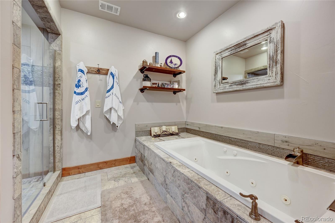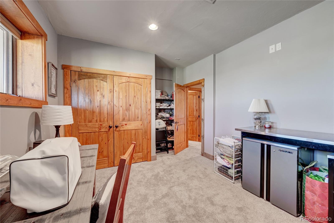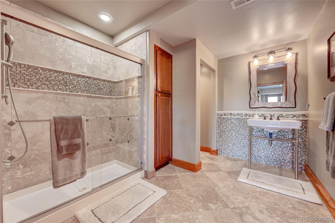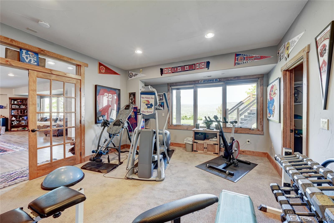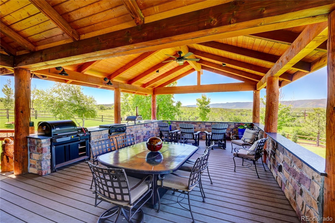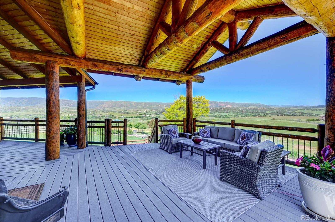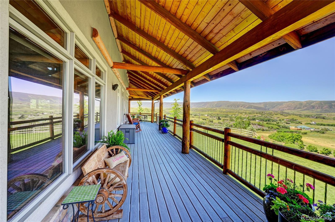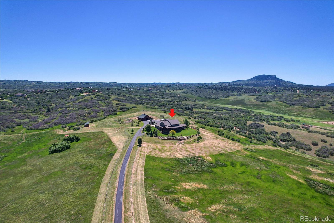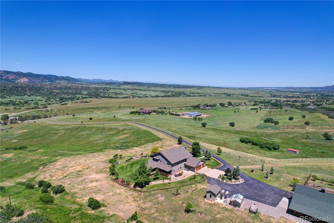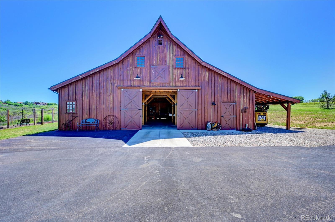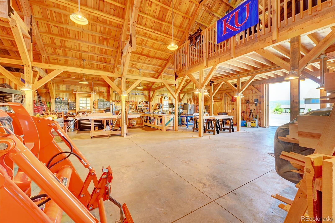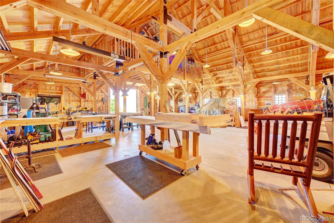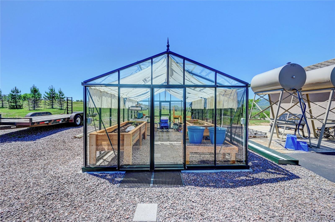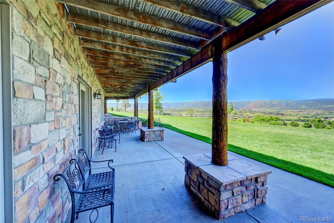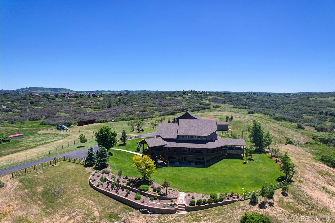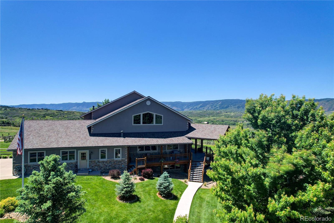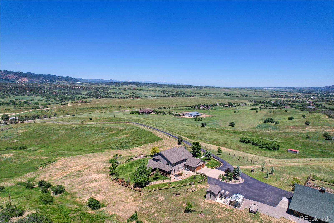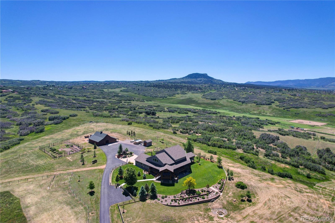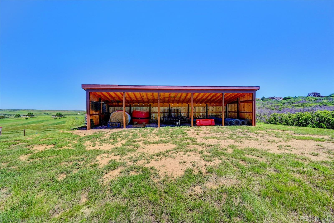Find us on...
Dashboard
- 6 Beds
- 5 Baths
- 8,157 Sqft
- 40.1 Acres
New Search X
934 S Perry Park Road
Magnificent and private 40 acre horse property with gorgeous rolling hills located in highly desirable Plum Creek Valley on Perry Park Rd (Hwy 105).Completely remodeled "Lodge" with an open expansive floor plan with exposed log beams and incredible views of the valley and foothills. The massive wrap around covered deck features an expanded new outdoor kitchen/dining on South side with grill, granite counters, fans, fire feature and wired for TV. Open and updated kitchen features new cabinetry, granite and butcher block counters, granite sink with hot water dispenser, Fisher & Paykel 6 burner cooktop with double oven, refrigerator drawers in island and custom dry bar with glass doors and wine fridge.Large main floor Primary bedroom has expansive sitting area, fireplace and private entrance to wrap around covered deck. Primary bathroom has been completely remodeled with heated floors, new cabinetry and tile. Spacious walk out level features a theater, 2nd full kitchen and can be used as in-law suite. Over $1 million in remodeling/upgrading with new paint, carpeting and lighting throughout. New gated full asphalt drive from road to house connecting to barn and single detached garage. The large new 40 x 50 Post and Beam barn has concrete floors, loft, bathroom, electricity and water with full length lean-to on South side. There is a large garden area with water and deer fence as well as a glass 12x20 greenhouse with electricity and water with automatic 6 vents. Power to shed and island area of driveway. Large 15x50 lean-to near garden. Over $50,000 in new landscaping. Large lean-to just East of the garden for equipment or hay storage
Listing Office: Brokers Guild Real Estate 
Essential Information
- MLS® #9628251
- Price$4,999,999
- Bedrooms6
- Bathrooms5.00
- Full Baths3
- Half Baths1
- Square Footage8,157
- Acres40.10
- Year Built2003
- TypeResidential
- Sub-TypeSingle Family Residence
- StyleMountain Contemporary
- StatusActive
Community Information
- Address934 S Perry Park Road
- SubdivisionMetes and Bounds
- CitySedalia
- CountyDouglas
- StateCO
- Zip Code80135
Amenities
- Parking Spaces4
- # of Garages4
- ViewMeadow, Mountain(s), Valley
Utilities
Electricity Connected, Phone Connected, Propane
Parking
Asphalt, Concrete, Dry Walled, Exterior Access Door, Finished, Heated Garage, Insulated Garage, Lighted, Oversized, Storage
Interior
- HeatingForced Air, Propane
- CoolingCentral Air
- FireplaceYes
- # of Fireplaces3
- StoriesTwo
Interior Features
Breakfast Nook, Built-in Features, Butcher Counters, Ceiling Fan(s), Central Vacuum, Eat-in Kitchen, Entrance Foyer, Five Piece Bath, Granite Counters, High Ceilings, High Speed Internet, In-Law Floor Plan, Jack & Jill Bathroom, Jet Action Tub, Kitchen Island, Open Floorplan, Pantry, Primary Suite, Radon Mitigation System, Smoke Free, Stone Counters, Walk-In Closet(s)
Appliances
Bar Fridge, Dishwasher, Disposal, Double Oven, Gas Water Heater, Oven, Range, Range Hood, Refrigerator, Self Cleaning Oven
Fireplaces
Bedroom, Gas Log, Great Room, Outside, Primary Bedroom
Exterior
- RoofComposition
- FoundationSlab
Exterior Features
Balcony, Barbecue, Fire Pit, Garden, Gas Grill, Lighting, Private Yard, Rain Gutters
Lot Description
Foothills, Irrigated, Landscaped, Meadow, Rolling Slope, Secluded, Sloped, Sprinklers In Front
Windows
Double Pane Windows, Window Coverings, Window Treatments
School Information
- DistrictDouglas RE-1
- ElementarySedalia
- MiddleCastle Rock
- HighCastle View
Additional Information
- Date ListedMay 29th, 2024
- ZoningA1
Listing Details
 Brokers Guild Real Estate
Brokers Guild Real Estate
Office Contact
Joywilliamshomes@yahoo.com,303-562-4016
 Terms and Conditions: The content relating to real estate for sale in this Web site comes in part from the Internet Data eXchange ("IDX") program of METROLIST, INC., DBA RECOLORADO® Real estate listings held by brokers other than RE/MAX Professionals are marked with the IDX Logo. This information is being provided for the consumers personal, non-commercial use and may not be used for any other purpose. All information subject to change and should be independently verified.
Terms and Conditions: The content relating to real estate for sale in this Web site comes in part from the Internet Data eXchange ("IDX") program of METROLIST, INC., DBA RECOLORADO® Real estate listings held by brokers other than RE/MAX Professionals are marked with the IDX Logo. This information is being provided for the consumers personal, non-commercial use and may not be used for any other purpose. All information subject to change and should be independently verified.
Copyright 2025 METROLIST, INC., DBA RECOLORADO® -- All Rights Reserved 6455 S. Yosemite St., Suite 500 Greenwood Village, CO 80111 USA
Listing information last updated on April 5th, 2025 at 12:48am MDT.

