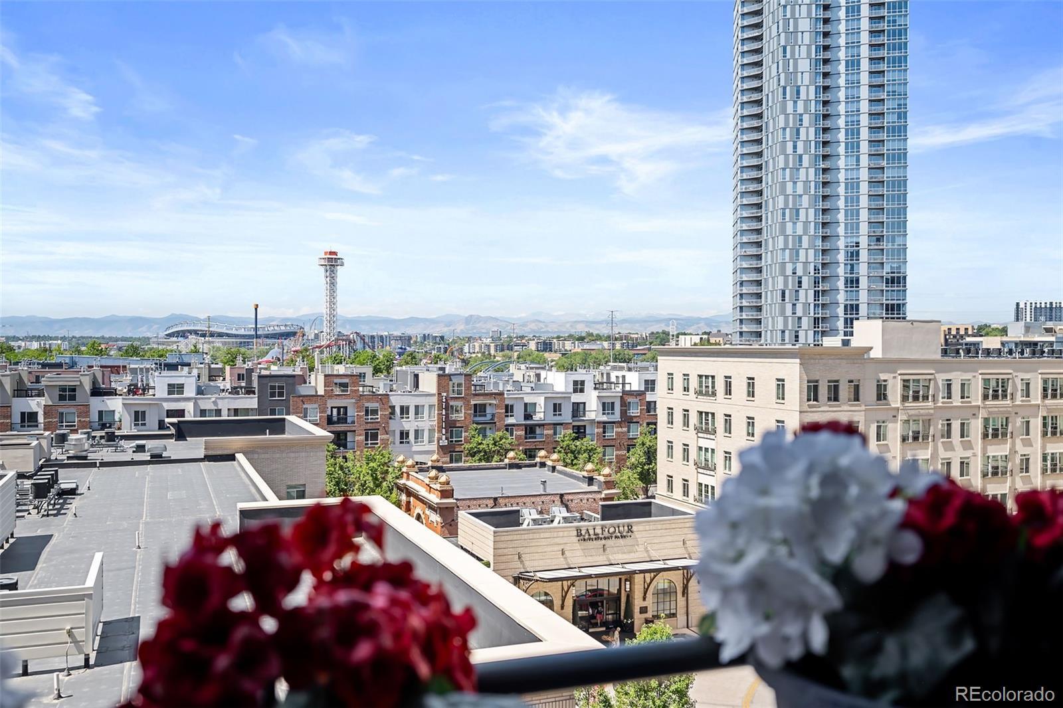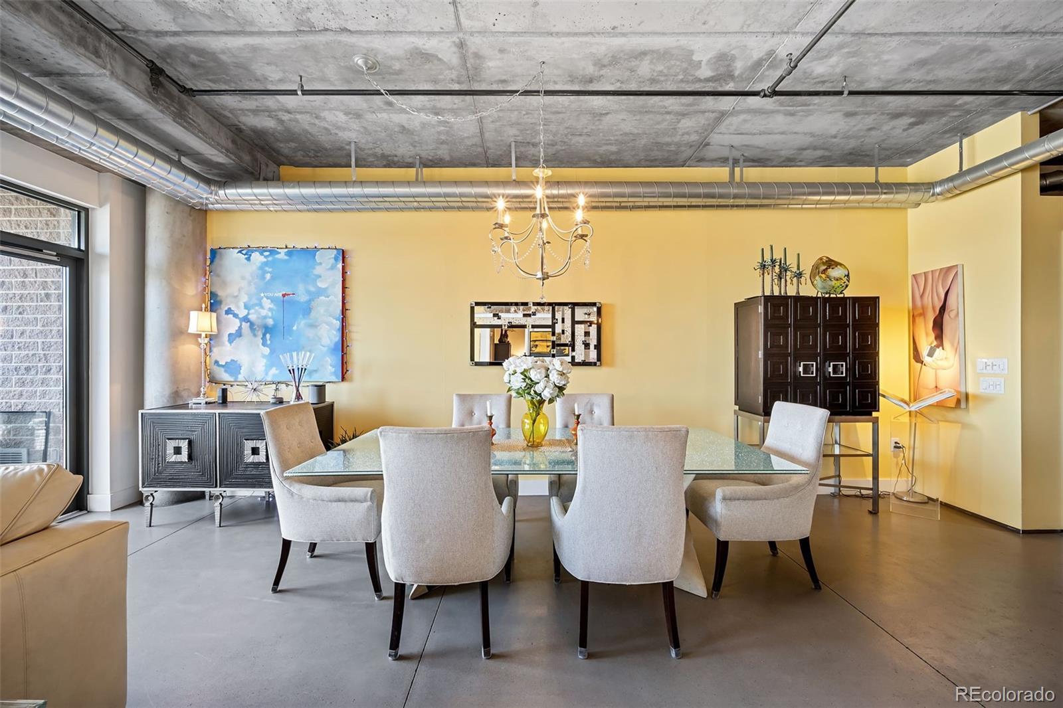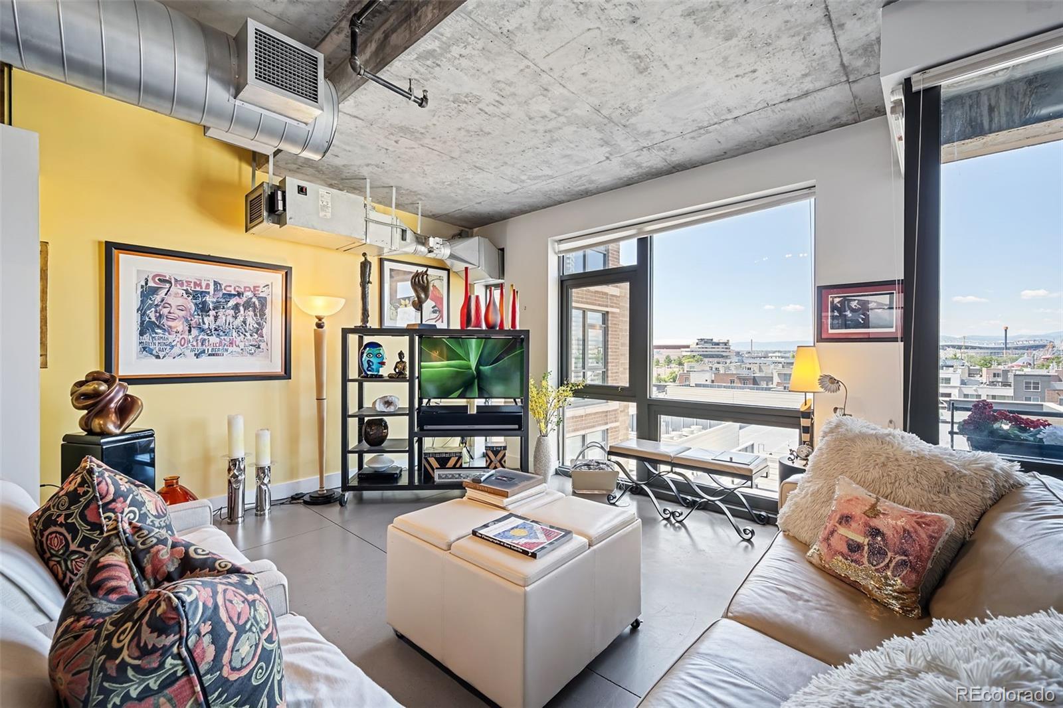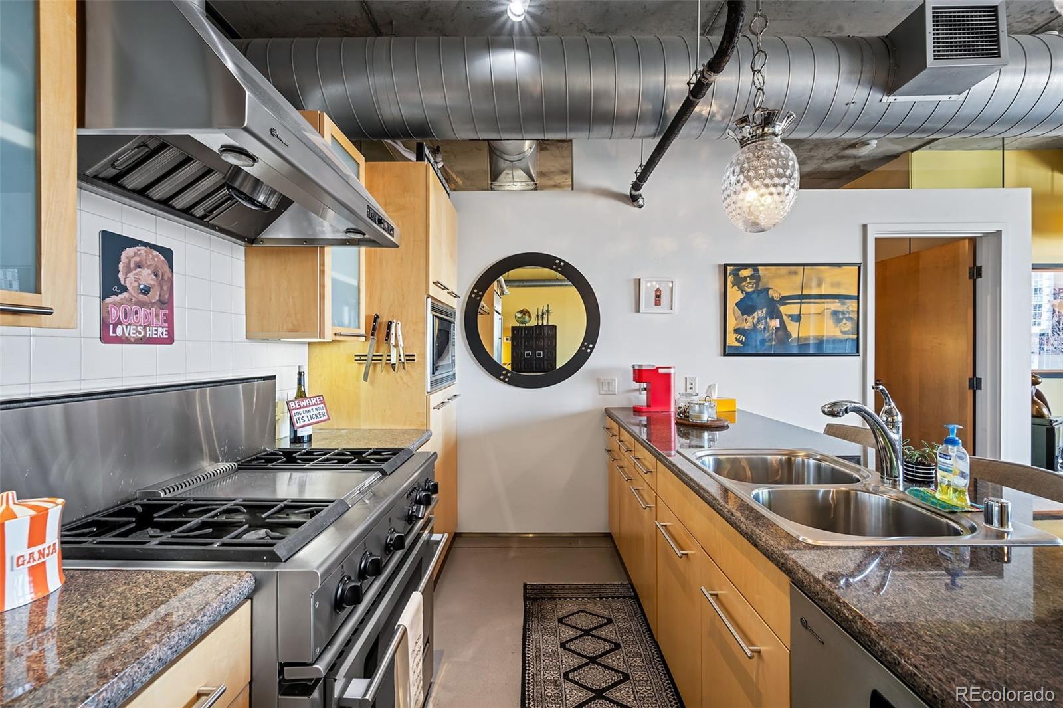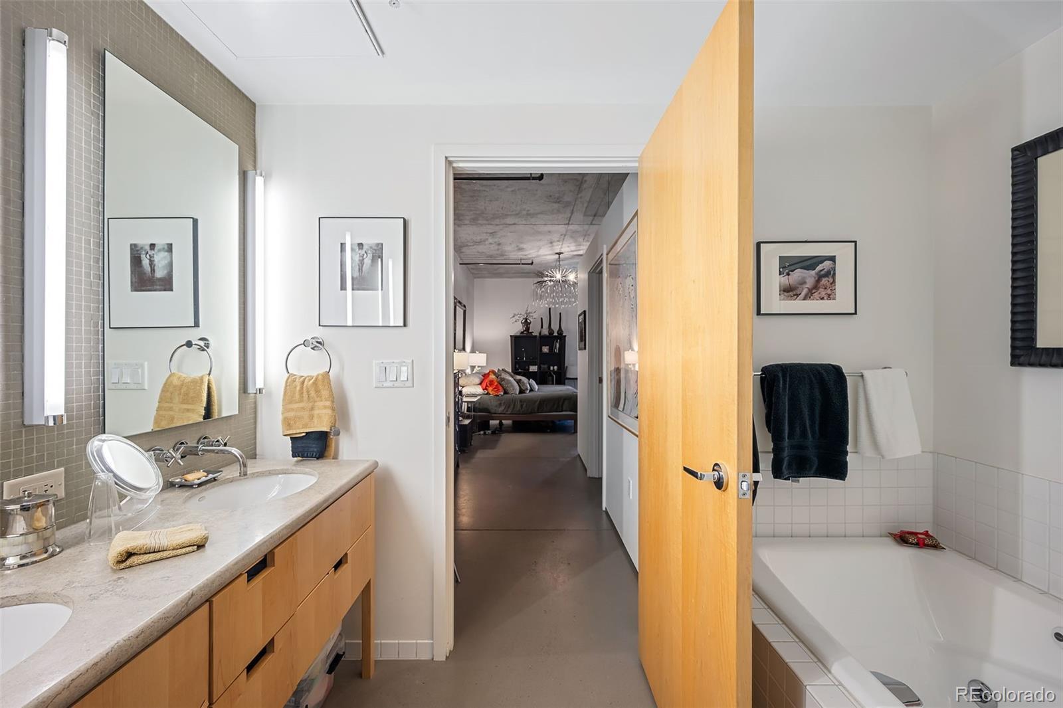Find us on...
Dashboard
- $889k Price
- 2 Beds
- 2 Baths
- 1,513 Sqft
New Search X
2100 16th Street 606
Luxury and convenience converge seamlessly in this exceptional loft residence - a true sanctuary in the heart of Denver's premier downtown neighborhood Riverfront Park. Discover coveted southwestern mountain views from the comfort of your expansive living areas, which are ideal for both relaxing and entertaining guests. The eat-in kitchen is a chef's delight featuring a center island and upgraded penthouse quality stainless steel appliances. Ten-foot ceilings frame expansive walls, providing the perfect backdrop for showcasing your personal art collection. The spacious primary bedroom suite offers a luxurious 5-piece bath with jetted soaking tub, while the second bedroom, with a convenient built-in murphy bed, easily adapts to an office/study area. Custom closet built-ins throughout provide great, organized storage. Includes 1 parking space in secure underground garage. The building has recently installed a new ButterflyMX secure, remote, entry system and Riverfront Park has a 24/7 security team. This exquisite loft offers a prime location in Riverfront Park adjacent to Commons Park and miles of walking and biking trails.
Listing Office: Kentwood Real Estate City Properties 
Essential Information
- MLS® #9621104
- Price$889,000
- Bedrooms2
- Bathrooms2.00
- Full Baths2
- Square Footage1,513
- Acres0.00
- Year Built2000
- TypeResidential
- Sub-TypeCondominium
- StyleLoft
- StatusActive
Community Information
- Address2100 16th Street 606
- SubdivisionRiverfront Park
- CityDenver
- CountyDenver
- StateCO
- Zip Code80202
Amenities
- AmenitiesElevator(s)
- Parking Spaces1
- # of Garages1
- ViewMountain(s)
Utilities
Cable Available, Electricity Available, Natural Gas Available, Natural Gas Connected
Interior
- HeatingForced Air, Natural Gas
- CoolingAir Conditioning-Room
- StoriesOne
Interior Features
Eat-in Kitchen, Entrance Foyer, Five Piece Bath, Granite Counters, Kitchen Island, Open Floorplan, Primary Suite
Appliances
Dishwasher, Disposal, Dryer, Microwave, Range, Range Hood, Refrigerator, Washer
Exterior
- Exterior FeaturesBalcony
- WindowsWindow Coverings
- RoofUnknown
Lot Description
Borders Public Land, Cul-De-Sac, Near Public Transit
School Information
- DistrictDenver 1
- ElementaryGreenlee
- MiddleKIPP Sunshine Peak Academy
- HighWest Leadership
Additional Information
- Date ListedJuly 16th, 2024
- ZoningPUD
Listing Details
Kentwood Real Estate City Properties
Office Contact
DenaP@kentwood.com,720-233-9096
 Terms and Conditions: The content relating to real estate for sale in this Web site comes in part from the Internet Data eXchange ("IDX") program of METROLIST, INC., DBA RECOLORADO® Real estate listings held by brokers other than RE/MAX Professionals are marked with the IDX Logo. This information is being provided for the consumers personal, non-commercial use and may not be used for any other purpose. All information subject to change and should be independently verified.
Terms and Conditions: The content relating to real estate for sale in this Web site comes in part from the Internet Data eXchange ("IDX") program of METROLIST, INC., DBA RECOLORADO® Real estate listings held by brokers other than RE/MAX Professionals are marked with the IDX Logo. This information is being provided for the consumers personal, non-commercial use and may not be used for any other purpose. All information subject to change and should be independently verified.
Copyright 2025 METROLIST, INC., DBA RECOLORADO® -- All Rights Reserved 6455 S. Yosemite St., Suite 500 Greenwood Village, CO 80111 USA
Listing information last updated on April 4th, 2025 at 11:48pm MDT.

