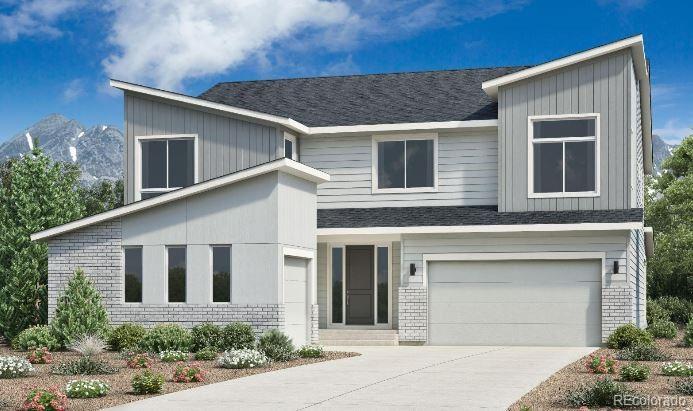Find us on...
Dashboard
- 4 Beds
- 4 Baths
- 3,417 Sqft
- .17 Acres
New Search X
803 Coal Bank Trail
New! Haxtun Modern by Toll Brothers ready for move-in now! Experience contemporary design in a versatile living space with this move-in ready home. The beautiful foyer welcomes you home with stunning views of the main living space and rear yard. The stylish kitchen features name-brand appliances and granite countertops. With vaulted ceilings and an optional fireplace, the main living room provides a cozy atmosphere for the whole family. The second-floor loft offers endless opportunities for a flexible space. The covered porch is ideal for outdoor entertaining.enclosure with an expanded shower and an elegant free-standing soaking tub. With opportunities for an office or activity space, you can easily design the generous flex room to best fit your needs. The backyard retreat is perfect for activities, complete with a center open slider door system that expands your covered living space. Full-yard landscaping and irrigation are included. Amenities in the community include a pool, hot tub, fitness center, multi-purpose sport courts, playground, event lawn, and 13 miles of paved, private trails. This home won't be around long—schedule a tour today!
Listing Office: Coldwell Banker Realty 56 
Essential Information
- MLS® #9620837
- Price$1,050,000
- Bedrooms4
- Bathrooms4.00
- Full Baths3
- Half Baths1
- Square Footage3,417
- Acres0.17
- Year Built2025
- TypeResidential
- Sub-TypeSingle Family Residence
- StyleTraditional
- StatusActive
Community Information
- Address803 Coal Bank Trail
- SubdivisionMontaine
- CityCastle Rock
- CountyDouglas
- StateCO
- Zip Code80104
Amenities
- Parking Spaces3
- # of Garages3
Amenities
Clubhouse, Fitness Center, Park, Parking, Playground, Pool, Spa/Hot Tub, Tennis Court(s), Trail(s)
Utilities
Cable Available, Electricity Connected, Internet Access (Wired), Natural Gas Connected, Phone Available
Parking
Dry Walled, Lighted, Smart Garage Door
Interior
- HeatingForced Air, Natural Gas
- CoolingCentral Air
- FireplaceYes
- # of Fireplaces1
- FireplacesGas, Great Room
- StoriesTwo
Interior Features
Entrance Foyer, Five Piece Bath, High Ceilings, Kitchen Island, Open Floorplan, Pantry, Primary Suite, Quartz Counters, Radon Mitigation System, Smart Thermostat, Walk-In Closet(s), Wired for Data
Appliances
Convection Oven, Cooktop, Dishwasher, Disposal, Humidifier, Microwave, Oven, Range Hood, Refrigerator, Self Cleaning Oven, Sump Pump, Tankless Water Heater
Exterior
- WindowsDouble Pane Windows
- RoofComposition
- FoundationSlab
Exterior Features
Lighting, Private Yard, Rain Gutters, Smart Irrigation
Lot Description
Corner Lot, Greenbelt, Irrigated, Landscaped, Master Planned, Open Space, Sprinklers In Front, Sprinklers In Rear
School Information
- DistrictDouglas RE-1
- ElementaryFlagstone
- MiddleMesa
- HighDouglas County
Additional Information
- Date ListedApril 18th, 2025
Listing Details
 Coldwell Banker Realty 56
Coldwell Banker Realty 56
Office Contact
Elise.fay@cbrealty.com,303-235-0400
 Terms and Conditions: The content relating to real estate for sale in this Web site comes in part from the Internet Data eXchange ("IDX") program of METROLIST, INC., DBA RECOLORADO® Real estate listings held by brokers other than RE/MAX Professionals are marked with the IDX Logo. This information is being provided for the consumers personal, non-commercial use and may not be used for any other purpose. All information subject to change and should be independently verified.
Terms and Conditions: The content relating to real estate for sale in this Web site comes in part from the Internet Data eXchange ("IDX") program of METROLIST, INC., DBA RECOLORADO® Real estate listings held by brokers other than RE/MAX Professionals are marked with the IDX Logo. This information is being provided for the consumers personal, non-commercial use and may not be used for any other purpose. All information subject to change and should be independently verified.
Copyright 2025 METROLIST, INC., DBA RECOLORADO® -- All Rights Reserved 6455 S. Yosemite St., Suite 500 Greenwood Village, CO 80111 USA
Listing information last updated on April 21st, 2025 at 12:33am MDT.

















