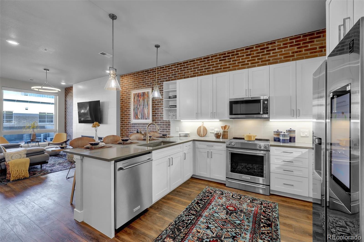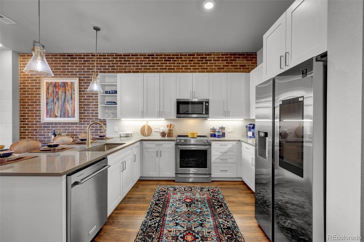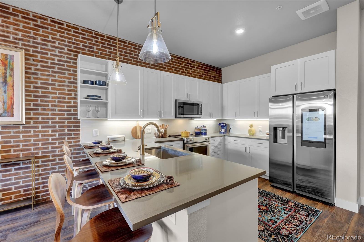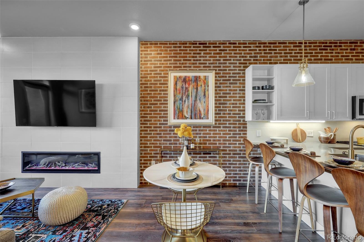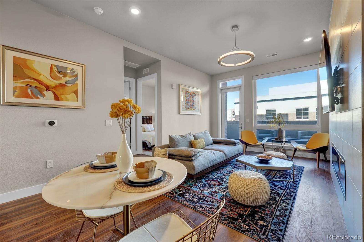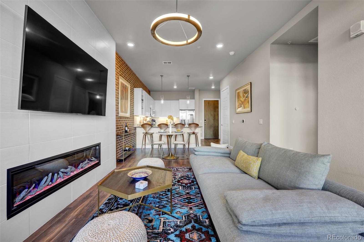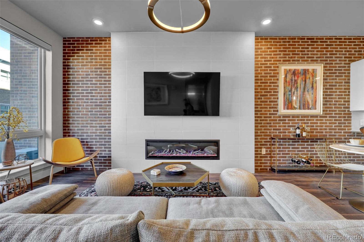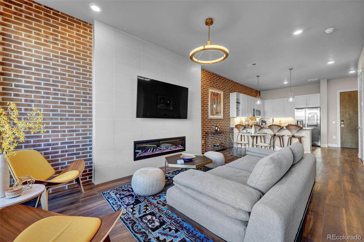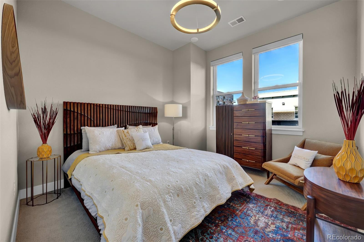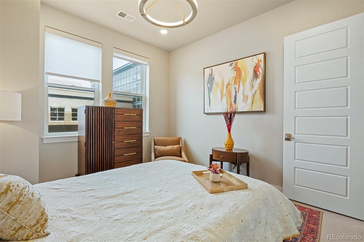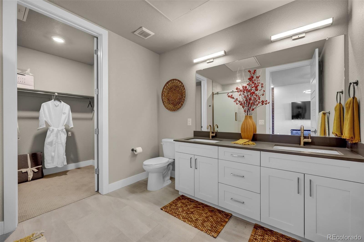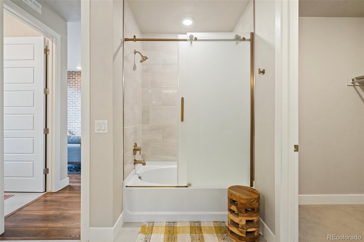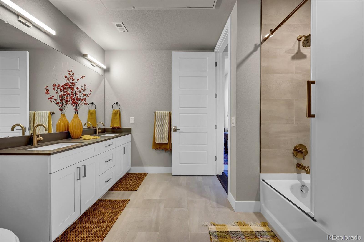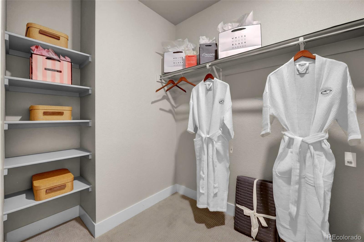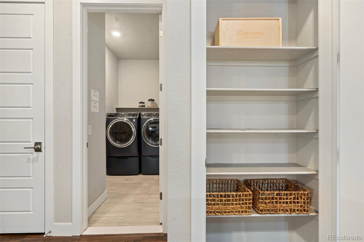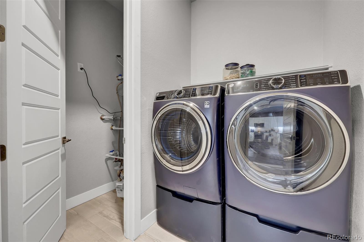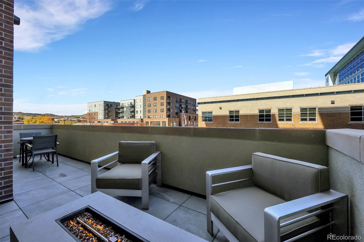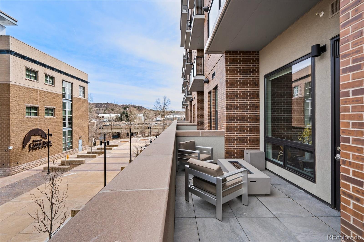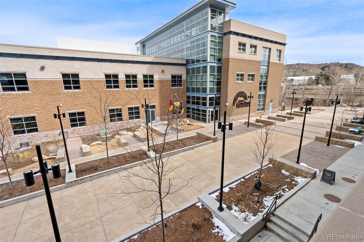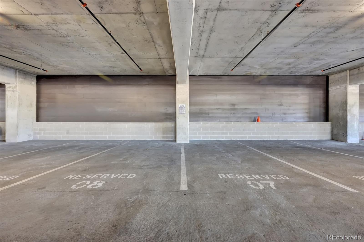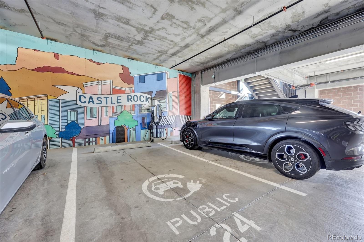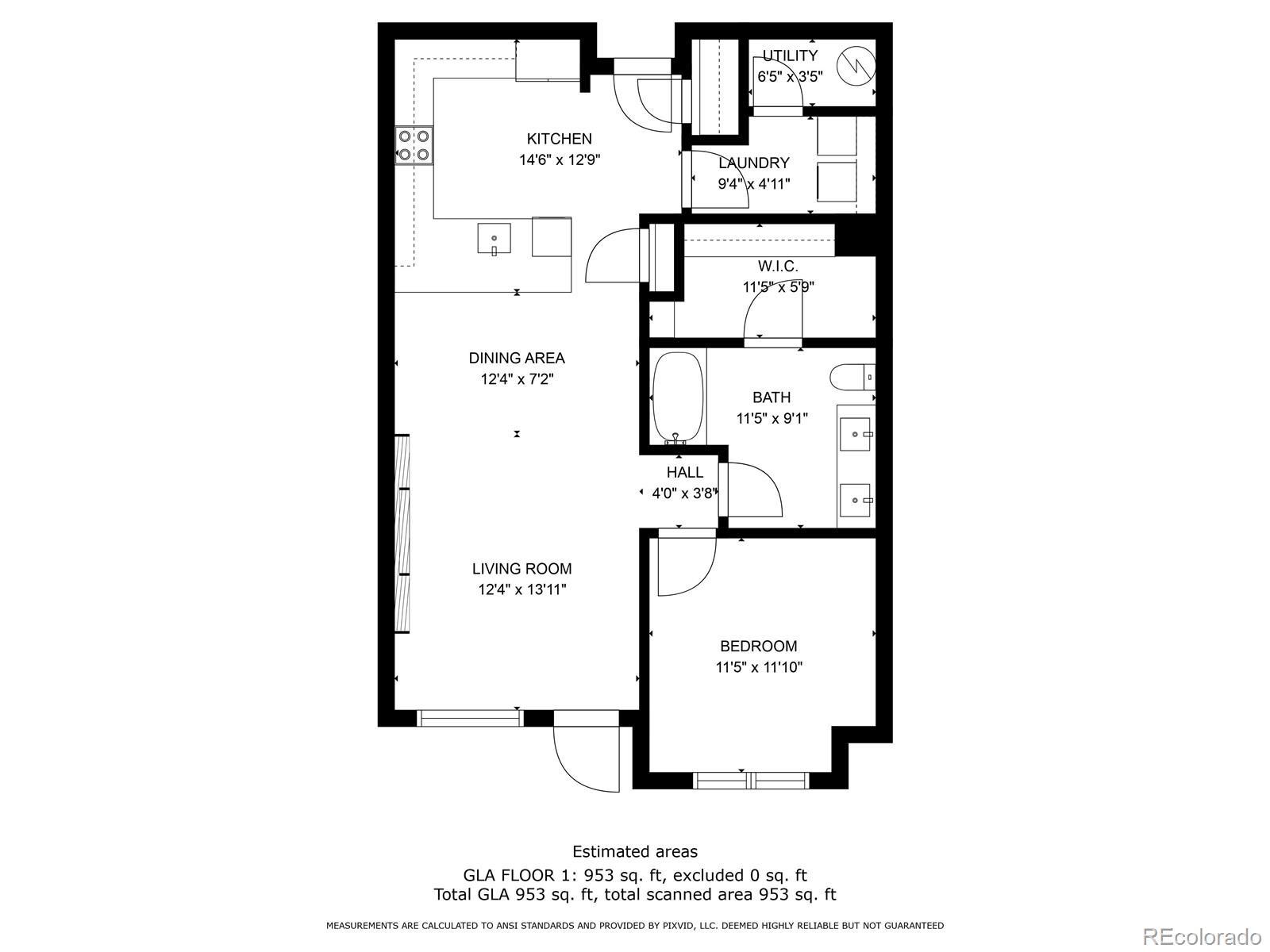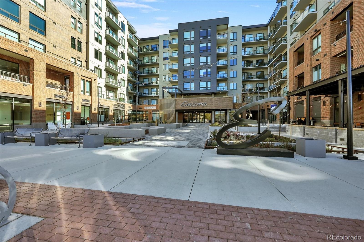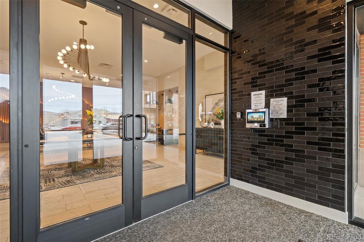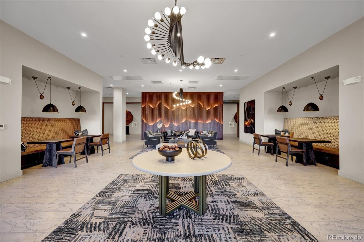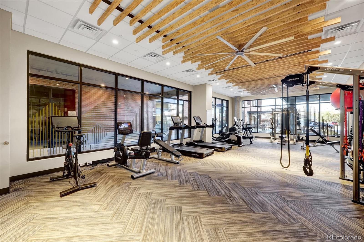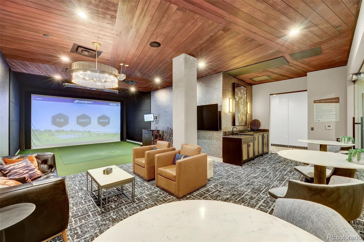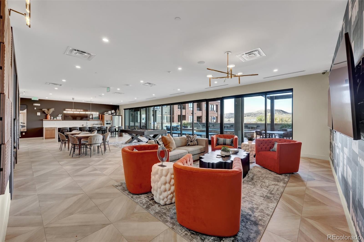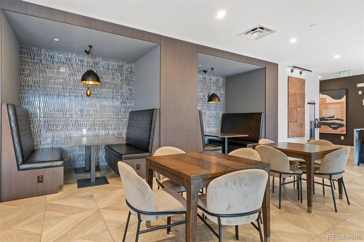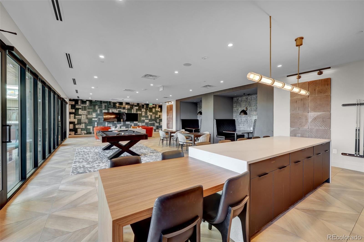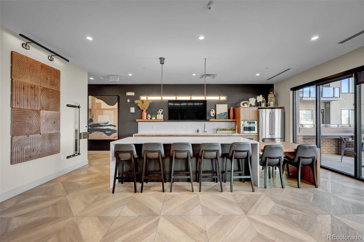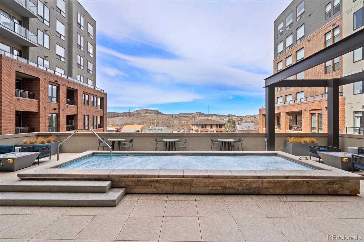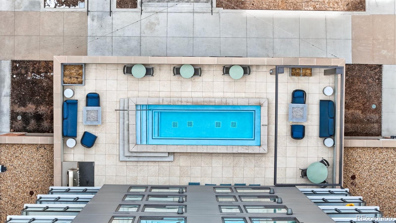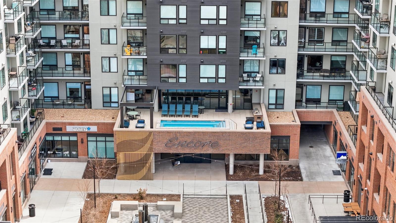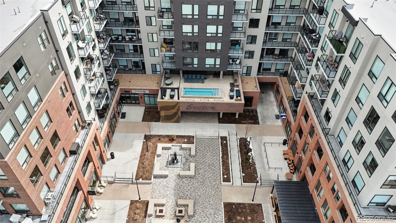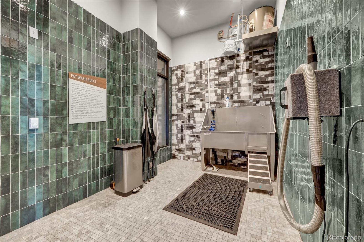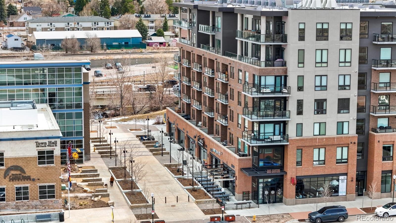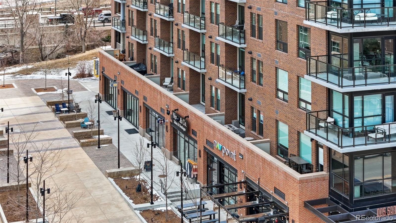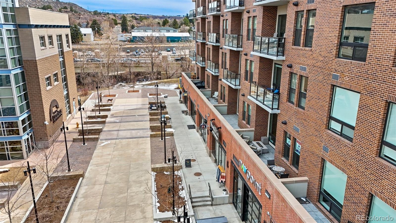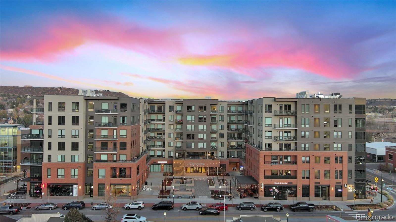Find us on...
Dashboard
- $600k Price
- 1 Bed
- 1 Bath
- 924 Sqft
New Search X
20 N Wilcox Street 218
Experience the pinnacle of luxury living with this beautifully designed, one-of-a kind condo, nestled in the vibrant community of Castle Rock. This upscale unit with 10ft ceilings, boasts a bright, open-concept layout with high end finishes, including stainless-steel appliances, Quartz countertops, and a spacious kitchen with brick backsplash, perfect for casual dining or entertaining. The primary bedroom and bathroom features modern fixtures and a spa-like atmosphere, ideal for relaxation. The living area is anchored by a sleek modern linear electric fireplace with a striking white tile surround. Step outside onto the expansive balcony where you can grill and enjoy the warmth of the firepit. Additionally, this unit comes with the rare convenience of two deeded reserved parking spaces. As part of an exclusive community, enjoy access to unparalleled amenities, including a state-of-the-art fitness gym, a golf simulator, and expansive clubhouse with an outdoor heated pool, and pet wash area. Located just minutes from the city's finest dining, shopping, and I25, this condo combines luxury, comfort, and convenience. Schedule a showing TODAY!
Listing Office: RE/MAX Advantage Realty Inc. 
Essential Information
- MLS® #9618788
- Price$600,000
- Bedrooms1
- Bathrooms1.00
- Full Baths1
- Square Footage924
- Acres0.00
- Year Built2021
- TypeResidential
- Sub-TypeCondominium
- StyleUrban Contemporary
- StatusActive
Community Information
- Address20 N Wilcox Street 218
- SubdivisionEncore CR Condos
- CityCastle Rock
- CountyDouglas
- StateCO
- Zip Code80104
Amenities
- Parking Spaces2
- # of Garages2
- Has PoolYes
- PoolOutdoor Pool
Amenities
Clubhouse, Dog/Pet Wash, Elevator(s), Fitness Center, Parking, Pool
Utilities
Electricity Available, Natural Gas Available
Interior
- HeatingForced Air
- CoolingCentral Air
- FireplaceYes
- # of Fireplaces1
- FireplacesElectric, Living Room
- StoriesOne
Interior Features
Ceiling Fan(s), Eat-in Kitchen, High Ceilings, High Speed Internet, Open Floorplan, Pantry, Primary Suite, Quartz Counters, Smart Thermostat, Smoke Free, Walk-In Closet(s)
Appliances
Dishwasher, Disposal, Dryer, Electric Water Heater, Humidifier, Oven, Range, Refrigerator, Self Cleaning Oven, Washer
Exterior
- WindowsWindow Coverings
- RoofComposition
Exterior Features
Balcony, Elevator, Fire Pit, Gas Grill
School Information
- DistrictDouglas RE-1
- ElementarySouth Ridge
- MiddleMesa
- HighDouglas County
Additional Information
- Date ListedOctober 14th, 2024
Listing Details
 RE/MAX Advantage Realty Inc.
RE/MAX Advantage Realty Inc.- Office Contact719-351-1525
 Terms and Conditions: The content relating to real estate for sale in this Web site comes in part from the Internet Data eXchange ("IDX") program of METROLIST, INC., DBA RECOLORADO® Real estate listings held by brokers other than RE/MAX Professionals are marked with the IDX Logo. This information is being provided for the consumers personal, non-commercial use and may not be used for any other purpose. All information subject to change and should be independently verified.
Terms and Conditions: The content relating to real estate for sale in this Web site comes in part from the Internet Data eXchange ("IDX") program of METROLIST, INC., DBA RECOLORADO® Real estate listings held by brokers other than RE/MAX Professionals are marked with the IDX Logo. This information is being provided for the consumers personal, non-commercial use and may not be used for any other purpose. All information subject to change and should be independently verified.
Copyright 2025 METROLIST, INC., DBA RECOLORADO® -- All Rights Reserved 6455 S. Yosemite St., Suite 500 Greenwood Village, CO 80111 USA
Listing information last updated on April 19th, 2025 at 5:18am MDT.

