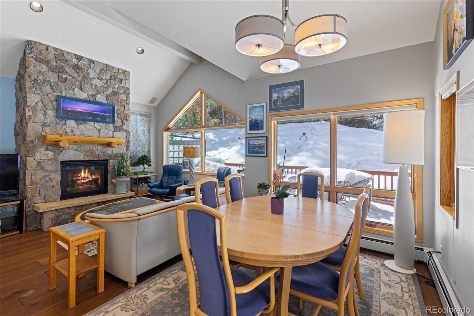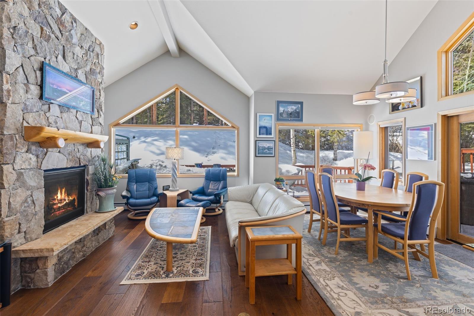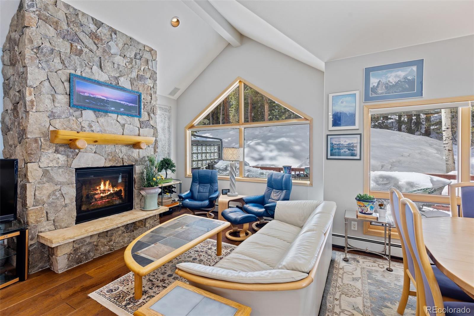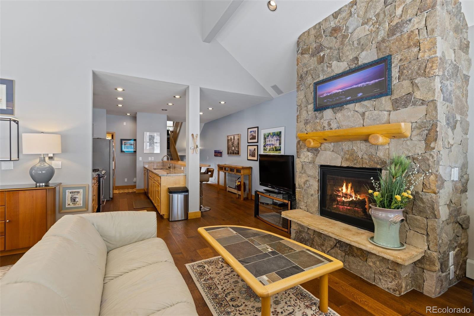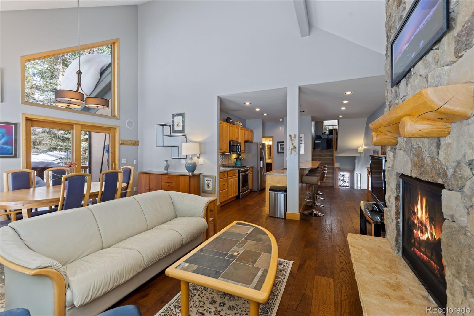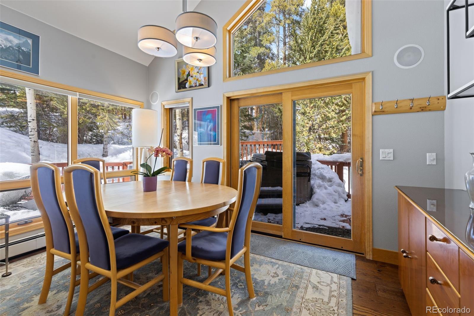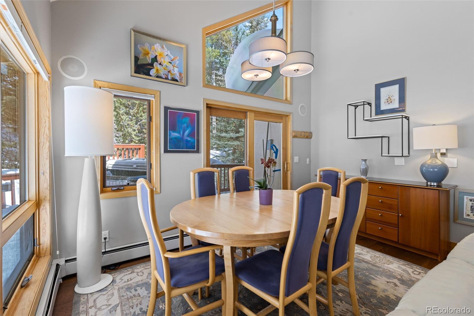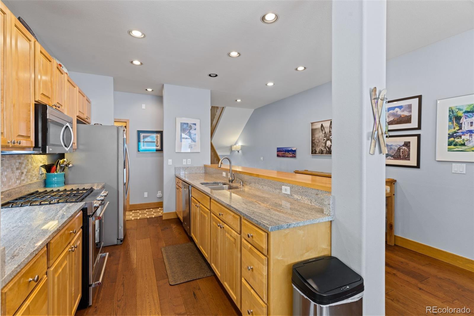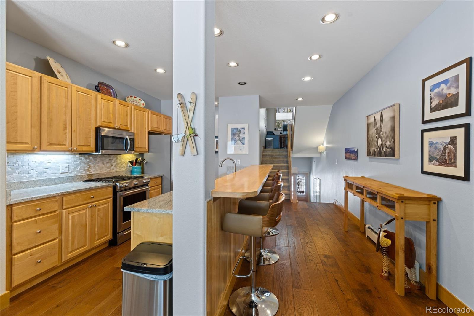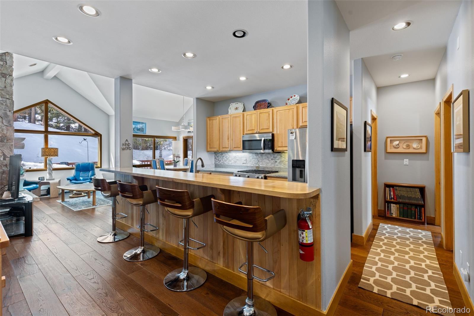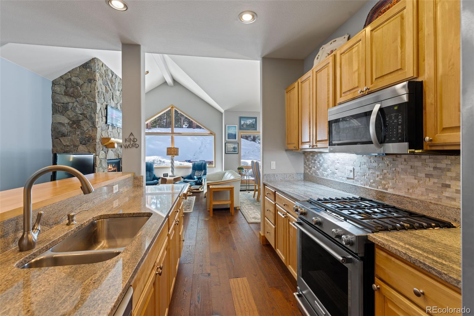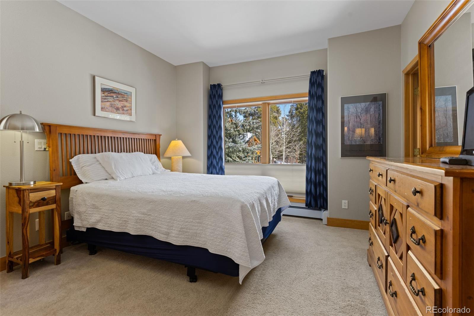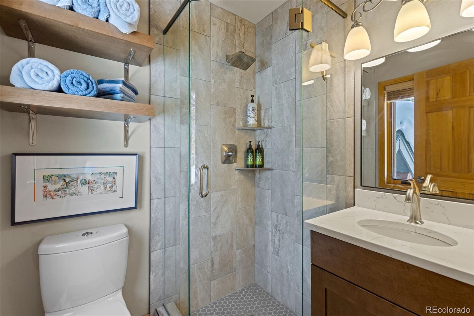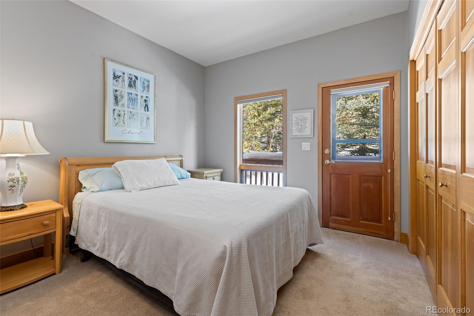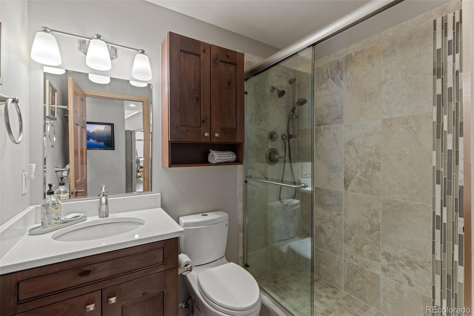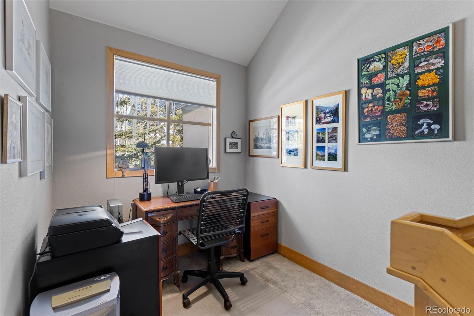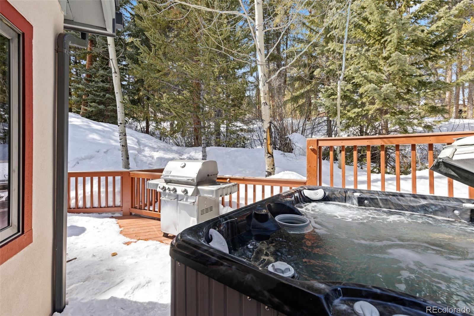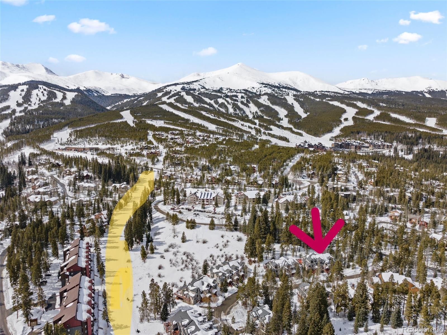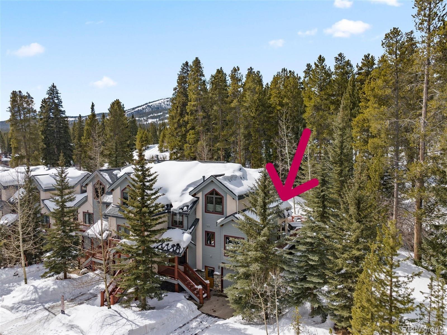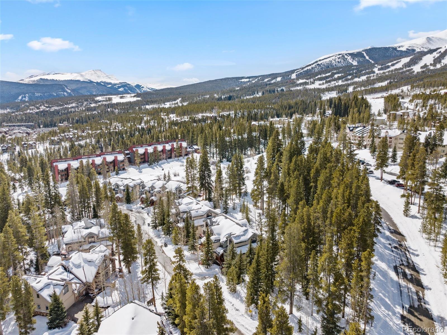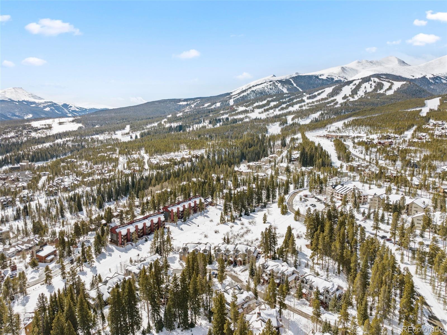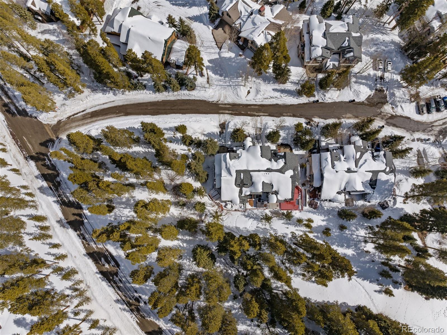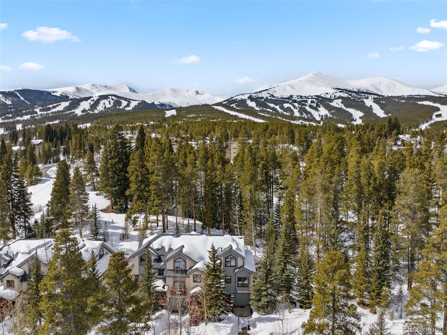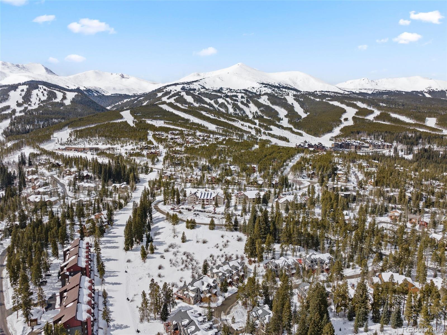Find us on...
Dashboard
- $2.5M Price
- 4 Beds
- 4 Baths
- 2,522 Sqft
New Search X
31 Tall Pines Drive 3
Wonderful end unit gives you all of the privacy and the feel of living in the woods! Ski to the back deck from the 4 OClock ski run or walk to the slopes. Soak in the private hot tub after a long day and enjoy the peace. Over $140k in remodeling including new bathrooms, flooring, fireplace, hot tub, storage cabinets, granite counter tops, gas stove, washer/ dryer, and so much more. New boiler and water storage tank in 2023. Exterior remodel in 2017 which included 7 layer stucco and a new cold roof. Well run HOA and low dues. Enjoy the abundant wildlife from your living room, including moose,... more »
Listing Office: Peak Mountain Real Estate LLC 
Essential Information
- MLS® #9601655
- Price$2,500,000
- Bedrooms4
- Bathrooms4.00
- Full Baths2
- Square Footage2,522
- Acres0.00
- Year Built1996
- TypeResidential
- Sub-TypeTownhouse
- StyleRustic Contemporary
- StatusActive
Community Information
- Address31 Tall Pines Drive 3
- SubdivisionPines at 4 O'Clock
- CityBreckenridge
- CountySummit
- StateCO
- Zip Code80424
Amenities
- Parking Spaces1
- ParkingHeated Garage
- # of Garages1
Utilities
Cable Available, Electricity Connected, Internet Access (Wired), Natural Gas Connected, Phone Available, Phone Connected
Interior
- CoolingNone
- FireplaceYes
- # of Fireplaces1
- FireplacesGas, Living Room
- StoriesTri-Level
Interior Features
Eat-in Kitchen, Five Piece Bath, Granite Counters, High Ceilings, High Speed Internet, Kitchen Island, Open Floorplan, Hot Tub, Vaulted Ceiling(s), Walk-In Closet(s)
Appliances
Dishwasher, Disposal, Dryer, Microwave, Oven, Refrigerator, Self Cleaning Oven, Washer
Heating
Baseboard, Hot Water, Natural Gas
Exterior
- Exterior FeaturesHeated Gutters, Spa/Hot Tub
- RoofFiberglass
- FoundationSlab
Lot Description
Borders National Forest, Greenbelt, Landscaped, Master Planned, Mountainous, Near Public Transit, Near Ski Area, Open Space, Sprinklers In Front
Windows
Double Pane Windows, Window Coverings
School Information
- DistrictSummit RE-1
- ElementaryBreckenridge
- MiddleSummit
- HighSummit
Additional Information
- Date ListedMarch 14th, 2024
- ZoningB10
Listing Details
 Peak Mountain Real Estate LLC
Peak Mountain Real Estate LLC- Office Contact970-409-9236
 Terms and Conditions: The content relating to real estate for sale in this Web site comes in part from the Internet Data eXchange ("IDX") program of METROLIST, INC., DBA RECOLORADO® Real estate listings held by brokers other than RE/MAX Professionals are marked with the IDX Logo. This information is being provided for the consumers personal, non-commercial use and may not be used for any other purpose. All information subject to change and should be independently verified.
Terms and Conditions: The content relating to real estate for sale in this Web site comes in part from the Internet Data eXchange ("IDX") program of METROLIST, INC., DBA RECOLORADO® Real estate listings held by brokers other than RE/MAX Professionals are marked with the IDX Logo. This information is being provided for the consumers personal, non-commercial use and may not be used for any other purpose. All information subject to change and should be independently verified.
Copyright 2025 METROLIST, INC., DBA RECOLORADO® -- All Rights Reserved 6455 S. Yosemite St., Suite 500 Greenwood Village, CO 80111 USA
Listing information last updated on April 9th, 2025 at 6:33am MDT.

