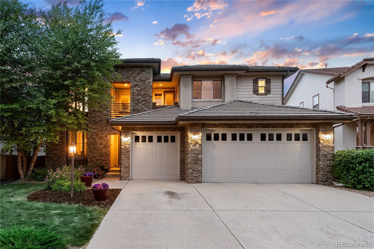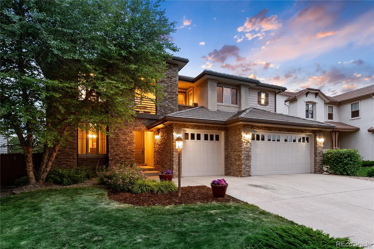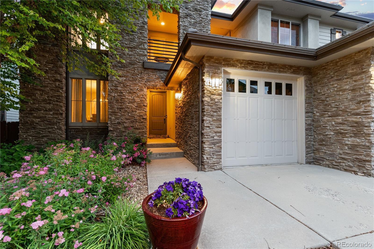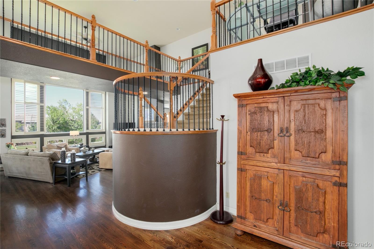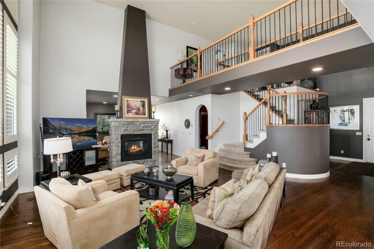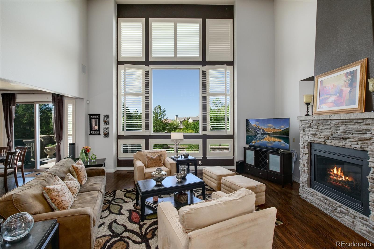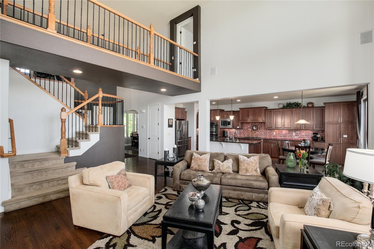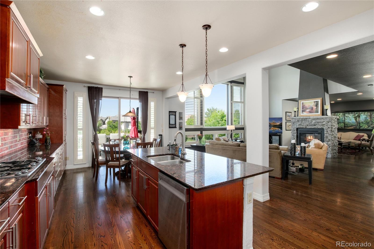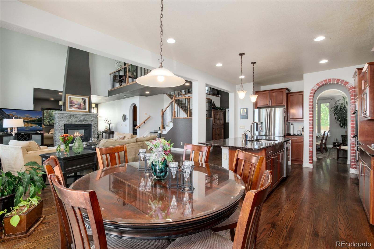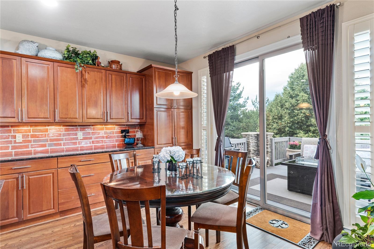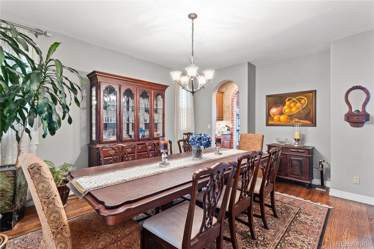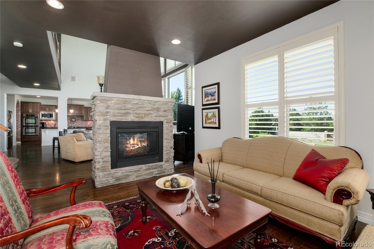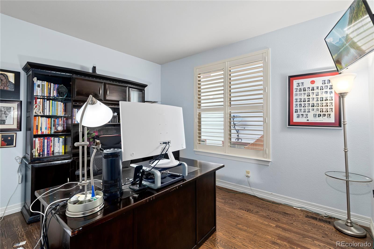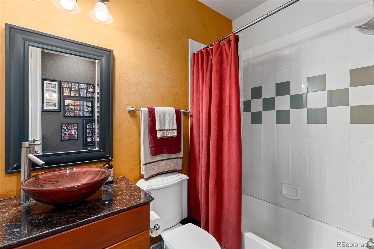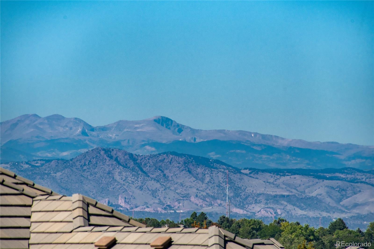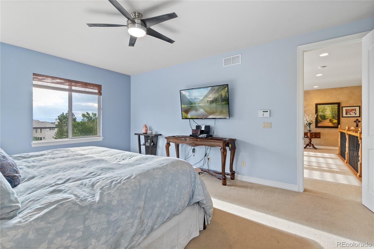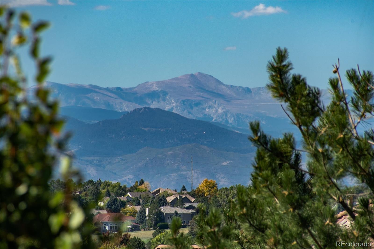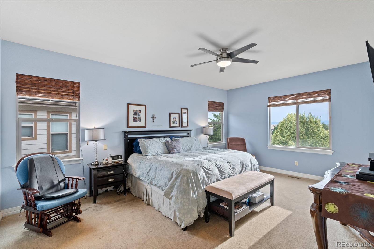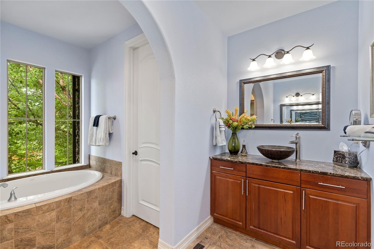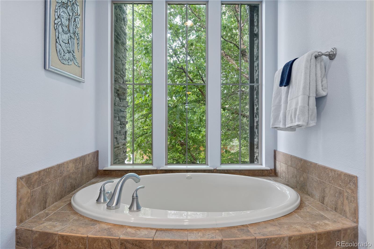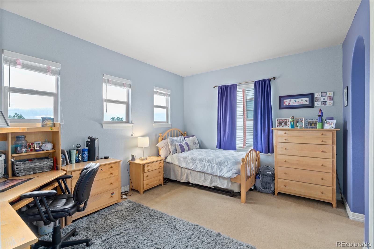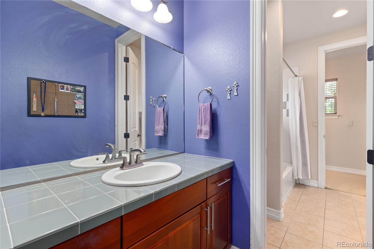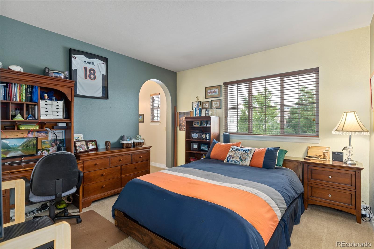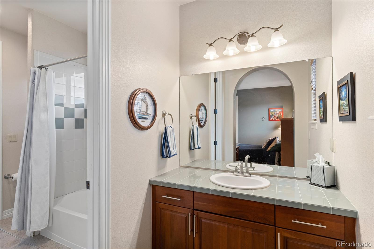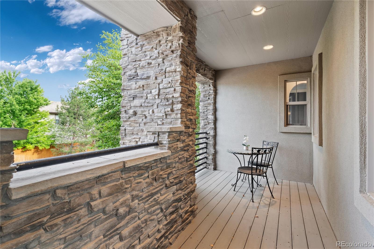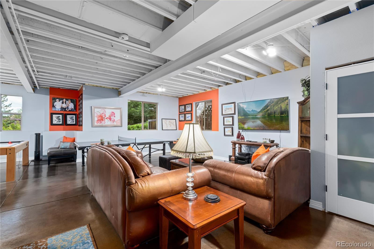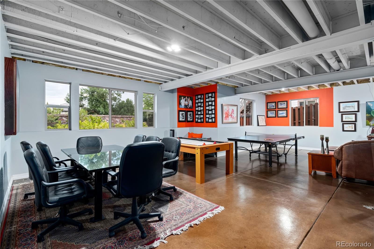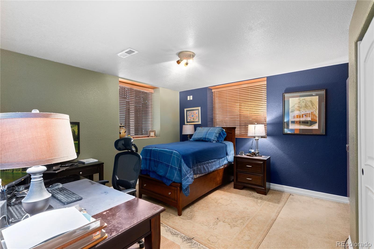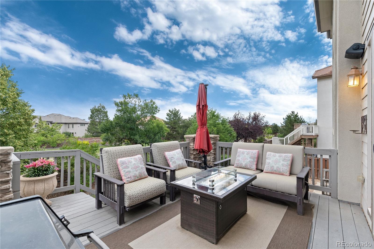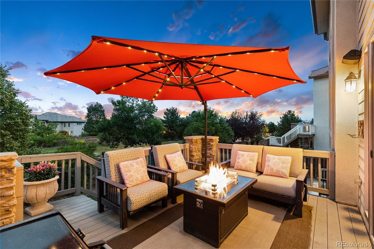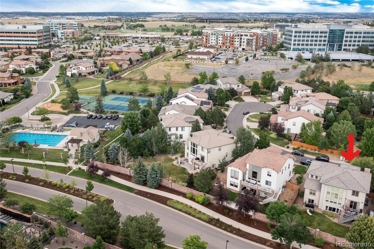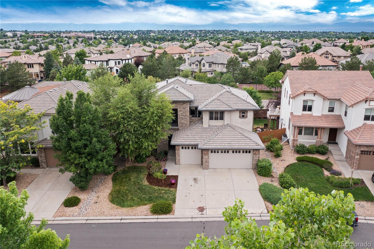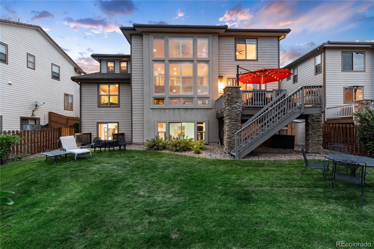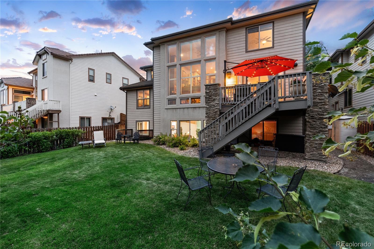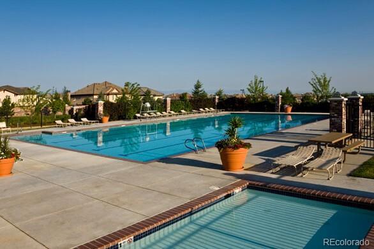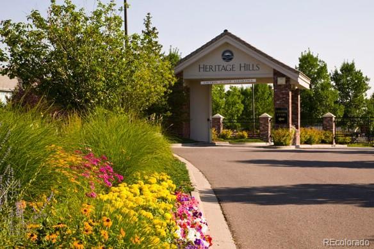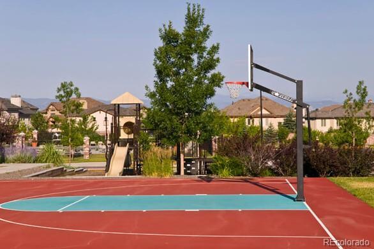Find us on...
Dashboard
- 6 Beds
- 3 Baths
- 4,389 Sqft
- .18 Acres
New Search X
9601 Sunset Hill Drive
Luxury living in gated Heritage Hills * Sweeping mountain views * Seller updated interior paint on 9/27 ~ Open floorplan with vaulted ceilings * Beautiful architectural details upon entering as your attention is drawn to the second level bridge-way and high ceiling two story foyer * Family room with floor to ceiling windows and two-sided stacked stone fireplace to main floor office * Gourmet stainless kitchen with 5 burner gas cooktop, refrigerator and dishwasher new in 2020, butler's pantry, large granite island with serving area for gatherings or casual dining * Main floor bedroom (no closet) and main floor full bath * Plantation shutters * Escape to your private primary suite with two walk-in closets, separate vanities with glass bowl sinks, walk-in shower and large soaking tub * Two more bedrooms with a shared full bath on second level * Partially finished garden level basement full of windows and light! with two finished bedrooms (one non-conforming) and an oversized partially finished area with sealed, stained concrete floors and exposed ceiling waiting for your finishing ideas to suit your needs * Cul-de-sac location * Sunrise views on your second level balcony * Awe at the sunsets from your west facing deck with gas line for summer entertaining * Resort style living, your home is a half block walk to one of two junior Olympic sized pools, the tennis courts, a playground, a Jr soccer field, and a basketball half court * Quick access to I-25 and E-470 * Walk or bike to Lone Tree Elementary * Top rated schools * Park Meadows retail resort * A vast variety of restaurants, coffee shops & stores * Lone Tree Arts Center * SkyRidge Medical Center * Charles Schwab * Miles of hiking and biking trails at Bluffs Regional Park * This home's location has an easy walk to light rail for your work commute or a night out
Listing Office: Keller Williams Real Estate LLC 
Essential Information
- MLS® #9596472
- Price$1,125,000
- Bedrooms6
- Bathrooms3.00
- Full Baths3
- Square Footage4,389
- Acres0.18
- Year Built2006
- TypeResidential
- Sub-TypeSingle Family Residence
- StatusPending
Community Information
- Address9601 Sunset Hill Drive
- SubdivisionHeritage Hills
- CityLone Tree
- CountyDouglas
- StateCO
- Zip Code80124
Amenities
- Parking Spaces3
- ParkingConcrete, Finished, Storage
- # of Garages3
- ViewMountain(s)
Amenities
Clubhouse, Gated, Playground, Pool, Tennis Court(s)
Utilities
Cable Available, Electricity Connected, Internet Access (Wired), Natural Gas Connected
Interior
- HeatingForced Air
- CoolingCentral Air
- FireplaceYes
- # of Fireplaces1
- FireplacesFamily Room, Gas
- StoriesTwo
Interior Features
Breakfast Nook, Ceiling Fan(s), Eat-in Kitchen, Entrance Foyer, Five Piece Bath, Granite Counters, High Ceilings, High Speed Internet, In-Law Floor Plan, Jack & Jill Bathroom, Kitchen Island, Open Floorplan, Pantry, Primary Suite, Sound System, Vaulted Ceiling(s), Walk-In Closet(s)
Appliances
Convection Oven, Cooktop, Dishwasher, Disposal, Double Oven, Dryer, Microwave, Refrigerator, Self Cleaning Oven, Washer, Water Softener
Exterior
- RoofCement Shake
- FoundationSlab
Exterior Features
Balcony, Gas Valve, Private Yard
Lot Description
Cul-De-Sac, Landscaped, Sprinklers In Front, Sprinklers In Rear
Windows
Double Pane Windows, Window Coverings
School Information
- DistrictDouglas RE-1
- ElementaryAcres Green
- MiddleCresthill
- HighHighlands Ranch
Additional Information
- Date ListedJuly 7th, 2022
Listing Details
Keller Williams Real Estate LLC
 Terms and Conditions: The content relating to real estate for sale in this Web site comes in part from the Internet Data eXchange ("IDX") program of METROLIST, INC., DBA RECOLORADO® Real estate listings held by brokers other than RE/MAX Professionals are marked with the IDX Logo. This information is being provided for the consumers personal, non-commercial use and may not be used for any other purpose. All information subject to change and should be independently verified.
Terms and Conditions: The content relating to real estate for sale in this Web site comes in part from the Internet Data eXchange ("IDX") program of METROLIST, INC., DBA RECOLORADO® Real estate listings held by brokers other than RE/MAX Professionals are marked with the IDX Logo. This information is being provided for the consumers personal, non-commercial use and may not be used for any other purpose. All information subject to change and should be independently verified.
Copyright 2025 METROLIST, INC., DBA RECOLORADO® -- All Rights Reserved 6455 S. Yosemite St., Suite 500 Greenwood Village, CO 80111 USA
Listing information last updated on April 17th, 2025 at 6:18am MDT.

