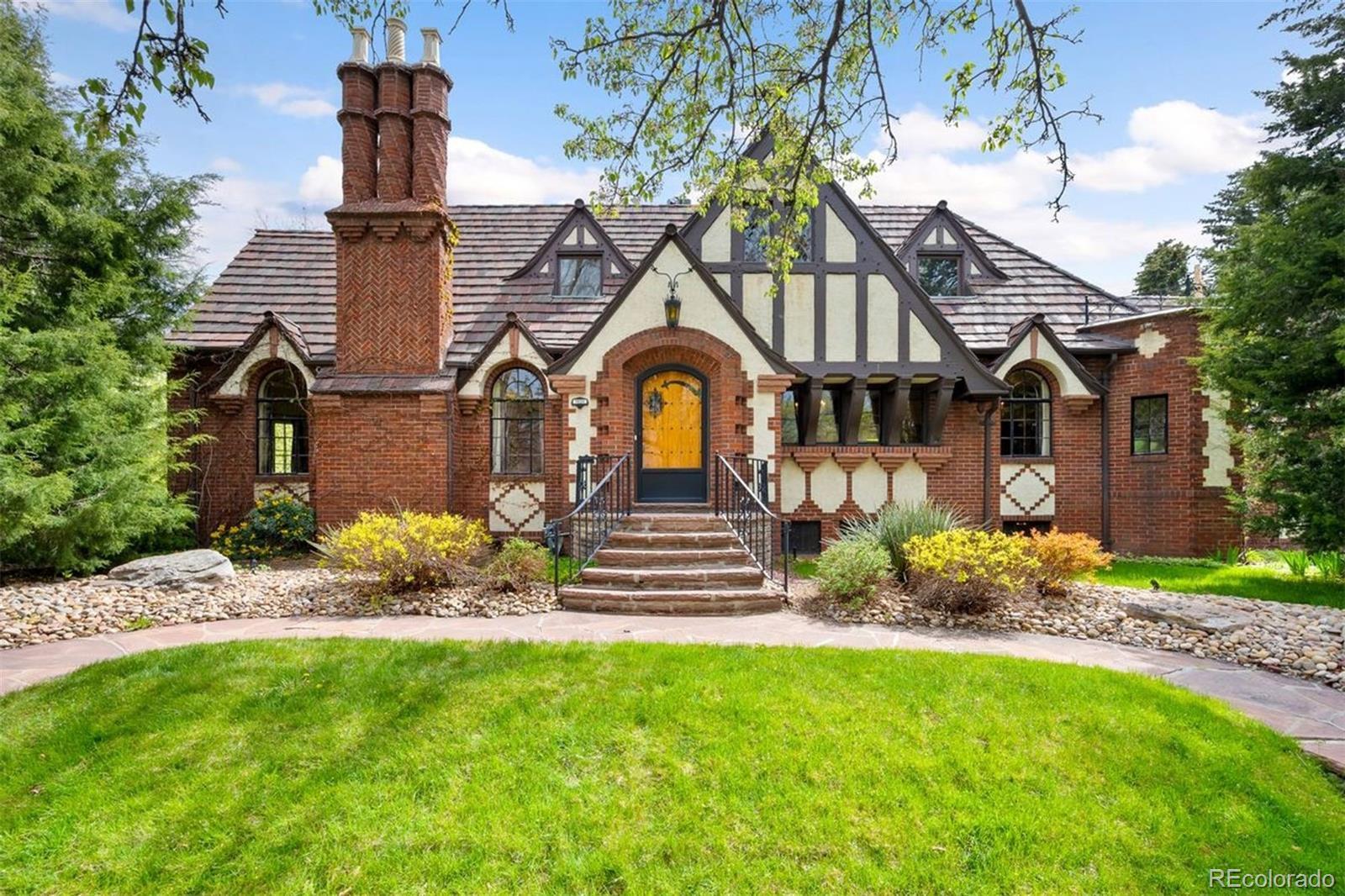Find us on...
Dashboard
- 4 Beds
- 4 Baths
- 3,983 Sqft
- ¼ Acres
New Search X
1930 E 8th Avenue
Step into a piece of Denver’s rich history with this stately Tudor home, once the cherished residence of renowned historian and attorney Fred Mazzulla. Perfectly positioned on an oversized 10,000-square-foot lot, this architectural masterpiece seamlessly blends old-world charm with modern convenience—offering an unparalleled lifestyle in one of Denver’s most coveted neighborhoods. You'll be captivated by the home’s majestic presence and storybook allure. Imagine waking up to breathtaking views of Cheesman Park, just steps from your front door. Enjoy the convenience of being within walking distance of top-tier restaurants, boutique shops, and the vibrant Cherry Creek district. This Tudor beauty stuns with intricate ironwork, exquisite leaded and stained-glass windows, and sun-drenched interiors. The charm extends outdoors to a serene, sunlit backyard oasis—complete with fruit trees, flourishing grapevines, and multiple spaces for entertaining under the Colorado sky. This is more than a home; it's an invitation to experience luxury, history, and character in one of Denver’s most prestigious enclaves. Don't miss this rare opportunity to own a meticulously maintained, historically significant property that truly stands apart.
Listing Office: LIV Sotheby's International Realty 
Essential Information
- MLS® #9580054
- Price$2,195,000
- Bedrooms4
- Bathrooms4.00
- Full Baths2
- Square Footage3,983
- Acres0.25
- Year Built1936
- TypeResidential
- Sub-TypeSingle Family Residence
- StyleTudor
- StatusActive
Community Information
- Address1930 E 8th Avenue
- SubdivisionCountry Club/Cheesman Park
- CityDenver
- CountyDenver
- StateCO
- Zip Code80206
Amenities
- UtilitiesElectricity Connected
- Parking Spaces4
- # of Garages2
Parking
Heated Garage, Insulated Garage, Storage
Interior
- HeatingForced Air
- CoolingCentral Air
- FireplaceYes
- # of Fireplaces1
- FireplacesLiving Room, Wood Burning
- StoriesTwo
Interior Features
Breakfast Nook, Built-in Features, Eat-in Kitchen, Entrance Foyer, Five Piece Bath, Walk-In Closet(s)
Appliances
Convection Oven, Dryer, Gas Water Heater, Microwave, Oven, Range, Range Hood, Refrigerator, Self Cleaning Oven, Washer
Exterior
- RoofSimulated Shake, Spanish Tile
Exterior Features
Balcony, Garden, Private Yard
Lot Description
Borders Public Land, Corner Lot, Historical District, Landscaped, Level, Many Trees, Sprinklers In Front, Sprinklers In Rear
Windows
Double Pane Windows, Skylight(s), Window Coverings, Window Treatments
School Information
- DistrictDenver 1
- ElementaryDora Moore
- MiddleMorey
- HighEast
Additional Information
- Date ListedFebruary 12th, 2025
- ZoningU-SU-C
Listing Details
- Office Contactwfryer@livsir.com,720-244-4241
LIV Sotheby's International Realty
 Terms and Conditions: The content relating to real estate for sale in this Web site comes in part from the Internet Data eXchange ("IDX") program of METROLIST, INC., DBA RECOLORADO® Real estate listings held by brokers other than RE/MAX Professionals are marked with the IDX Logo. This information is being provided for the consumers personal, non-commercial use and may not be used for any other purpose. All information subject to change and should be independently verified.
Terms and Conditions: The content relating to real estate for sale in this Web site comes in part from the Internet Data eXchange ("IDX") program of METROLIST, INC., DBA RECOLORADO® Real estate listings held by brokers other than RE/MAX Professionals are marked with the IDX Logo. This information is being provided for the consumers personal, non-commercial use and may not be used for any other purpose. All information subject to change and should be independently verified.
Copyright 2025 METROLIST, INC., DBA RECOLORADO® -- All Rights Reserved 6455 S. Yosemite St., Suite 500 Greenwood Village, CO 80111 USA
Listing information last updated on April 2nd, 2025 at 11:33pm MDT.







































