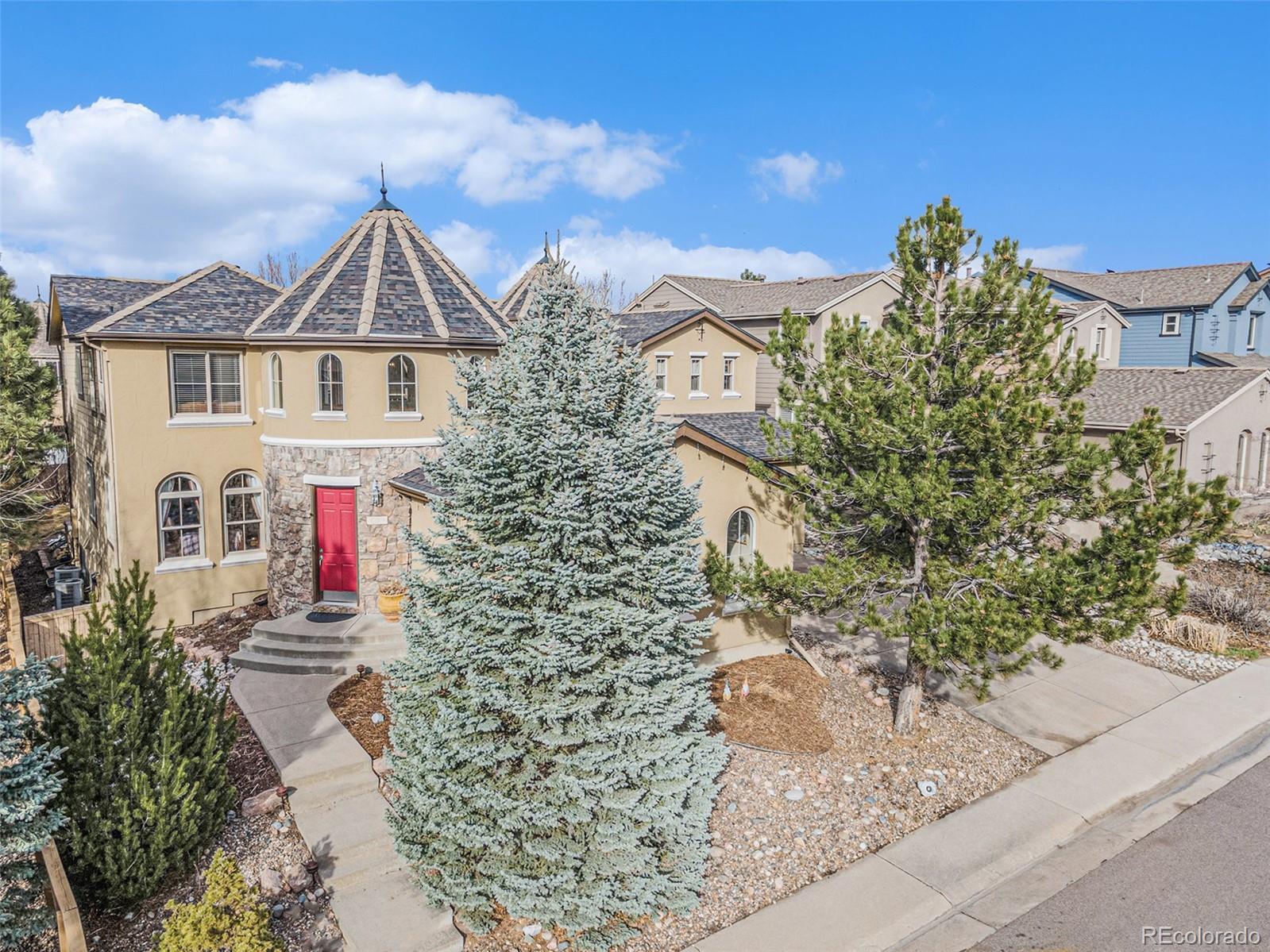Find us on...
Dashboard
- 5 Beds
- 5 Baths
- 5,501 Sqft
- .21 Acres
New Search X
2823 Danbury Avenue
Incredible Home & Location! Priced $200k Below Recent Comps! Mountain and Downtown Denver City Views! Great Outdoor Living Areas! Large Yard! Mature Trees! Interior Courtyard with Snow Melt System & Upper Deck! 5 Bedrooms! 5 Baths! Full Finished Basement! Rec/Game/Billiards Room! Custom Wet Bar! Private Home Theater! Wine Cellar with Rough Sawn Wood Flooring! Grand Entry! Circular Rotunda! Soaring Ceilings! Curved Staircase! Wrought Iron Railings! Gourmet Kitchen with Gas Cooktop! Double Ovens! Trash Compactor! Granite Countertops! Large Center Island! Expansive Formal Dining Room! Two Story Great Room with Gas Fireplace! Hand Scraped Hardwood Flooring! Access To Interior Courtyard! Main Floor Guest Suite with 3/4 Bath! Second Rear Staircase! Huge Primary Suite with Retreat! Spacious Primary Bath! Walk-in Shower! Oval Soaking Tub! Walk-in Closet! 3 Additional Bedrooms Upstairs! (One Nonconforming) Fantastic Lower Level Finishes & Entertainment Areas! New Basement Furnace! 2 Newer Water Heaters! Whole House Water Recirculation! Water Softener! New Class 4 Impact Resistant Roof! 220V EV Charger! 3-Car Garage! Wi-Fi Controlled Sprinkler and HVAC! Great Location! Minutes to Park Meadows, DTC, Shopping and Restaurants! Close to C470, E470, I-25, RidgeGate, Sky Ridge Medical Center & Light Rail! Walk to Red Tail Park, Rec Center & Miles of Trails!
Listing Office: RE/MAX Professionals 
Essential Information
- MLS® #9577764
- Price$1,275,000
- Bedrooms5
- Bathrooms5.00
- Full Baths2
- Half Baths2
- Square Footage5,501
- Acres0.21
- Year Built2003
- TypeResidential
- Sub-TypeSingle Family Residence
- StatusPending
Style
Contemporary, Mountain Contemporary, Traditional
Community Information
- Address2823 Danbury Avenue
- SubdivisionFirelight
- CityHighlands Ranch
- CountyDouglas
- StateCO
- Zip Code80126
Amenities
- Parking Spaces3
- # of Garages3
- ViewCity, Mountain(s)
Amenities
Clubhouse, Fitness Center, Park, Parking, Playground, Pool, Sauna, Spa/Hot Tub, Tennis Court(s), Trail(s)
Utilities
Cable Available, Electricity Connected, Internet Access (Wired), Natural Gas Connected, Phone Available
Parking
220 Volts, Concrete, Dry Walled, Electric Vehicle Charging Station(s), Insulated Garage, Lighted, Oversized
Interior
- HeatingForced Air, Natural Gas
- CoolingCentral Air
- FireplaceYes
- # of Fireplaces1
- FireplacesGas, Gas Log, Great Room
- StoriesTwo
Interior Features
Breakfast Nook, Built-in Features, Ceiling Fan(s), Eat-in Kitchen, Entrance Foyer, Five Piece Bath, Granite Counters, High Ceilings, High Speed Internet, In-Law Floor Plan, Jack & Jill Bathroom, Kitchen Island, Open Floorplan, Pantry, Primary Suite, Smoke Free, Vaulted Ceiling(s), Walk-In Closet(s), Wet Bar
Appliances
Cooktop, Dishwasher, Disposal, Double Oven, Dryer, Gas Water Heater, Microwave, Refrigerator, Sump Pump, Washer, Water Softener
Exterior
- RoofComposition, Concrete
- FoundationStructural
Exterior Features
Balcony, Private Yard, Rain Gutters
Lot Description
Landscaped, Level, Many Trees, Master Planned, Near Public Transit, Sprinklers In Front, Sprinklers In Rear
Windows
Double Pane Windows, Window Coverings, Window Treatments
School Information
- DistrictDouglas RE-1
- ElementaryCopper Mesa
- MiddleMountain Ridge
- HighMountain Vista
Additional Information
- Date ListedMarch 9th, 2025
- ZoningPDU
Listing Details
 RE/MAX Professionals
RE/MAX Professionals
Office Contact
michael@team-koz.com,303-949-2755
 Terms and Conditions: The content relating to real estate for sale in this Web site comes in part from the Internet Data eXchange ("IDX") program of METROLIST, INC., DBA RECOLORADO® Real estate listings held by brokers other than RE/MAX Professionals are marked with the IDX Logo. This information is being provided for the consumers personal, non-commercial use and may not be used for any other purpose. All information subject to change and should be independently verified.
Terms and Conditions: The content relating to real estate for sale in this Web site comes in part from the Internet Data eXchange ("IDX") program of METROLIST, INC., DBA RECOLORADO® Real estate listings held by brokers other than RE/MAX Professionals are marked with the IDX Logo. This information is being provided for the consumers personal, non-commercial use and may not be used for any other purpose. All information subject to change and should be independently verified.
Copyright 2025 METROLIST, INC., DBA RECOLORADO® -- All Rights Reserved 6455 S. Yosemite St., Suite 500 Greenwood Village, CO 80111 USA
Listing information last updated on March 31st, 2025 at 10:18am MDT.



















































