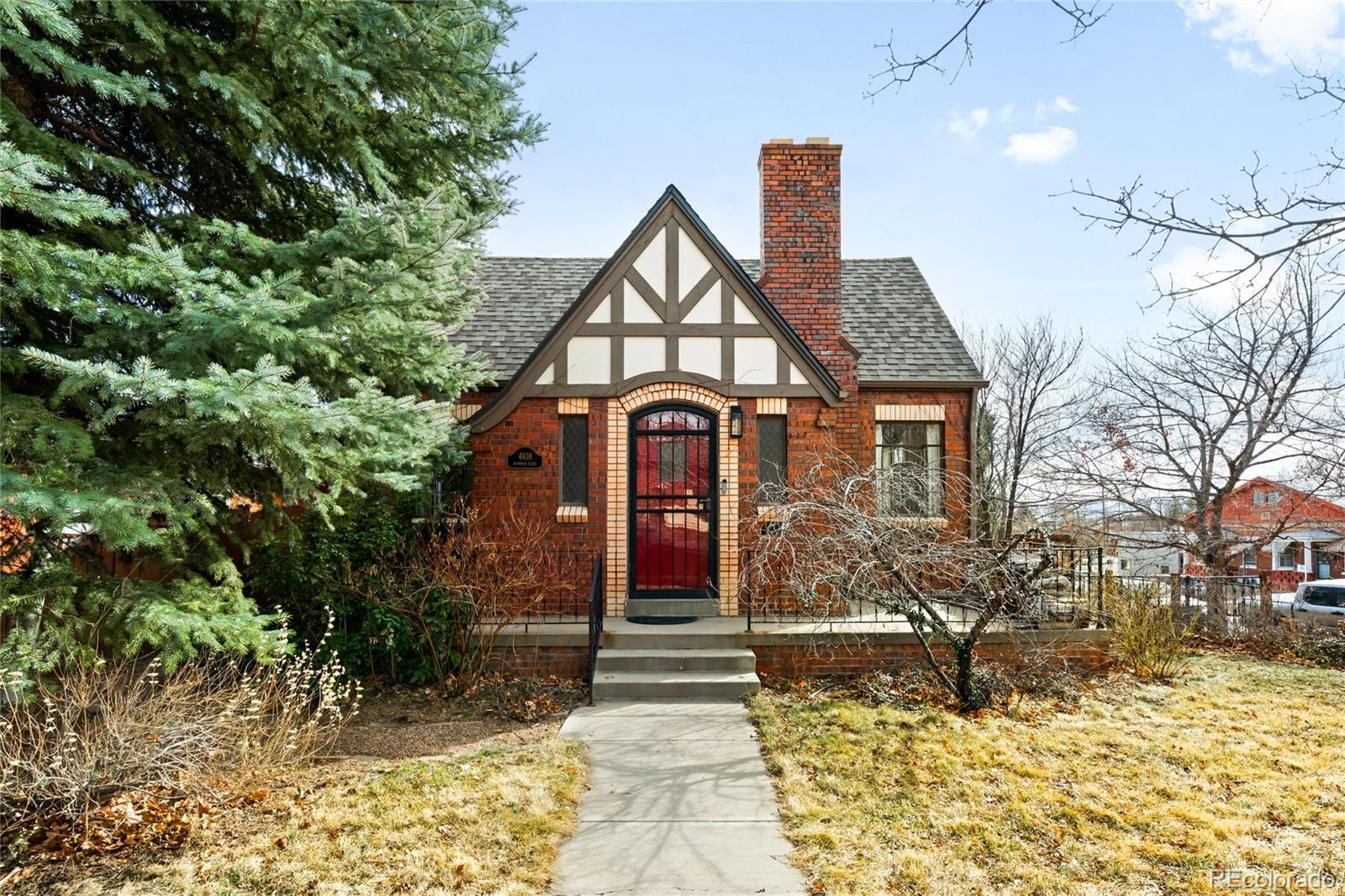Find us on...
Dashboard
- 3 Beds
- 2 Baths
- 2,194 Sqft
- .15 Acres
New Search X
4938 W Hayward Place
Discover the timeless charm of this classic Tudor-style ranch in the heart of West Highland. Situated on a desirable corner lot, this home seamlessly blends nostalgic character with modern functionality. Original architectural details enhance the inviting main level flowing effortlessly with generous natural light and high ceilings. Warmth emanates from a cozy white brick fireplace grounding the luminous living room while a formal dining room presents plenty of space for hosting elegant soirees. A spacious kitchen offers stainless steel appliances, ample storage and a cozy dining nook. The walkout basement — currently operating as a successful apartment rental — features its own private entrance, offering an excellent income opportunity. Outside, three patios surrounded by mature landscaping provide plenty of space to relax and entertain. A rare, oversized two-car detached garage offers ample storage. Enjoy close proximity to Sloan’s Lake, Highland Square and local dining and shopping.
Listing Office: Milehimodern 
Essential Information
- MLS® #9561652
- Price$1,050,000
- Bedrooms3
- Bathrooms2.00
- Full Baths1
- Square Footage2,194
- Acres0.15
- Year Built1937
- TypeResidential
- Sub-TypeSingle Family Residence
- StyleTudor
- StatusPending
Community Information
- Address4938 W Hayward Place
- SubdivisionWest Highland
- CityDenver
- CountyDenver
- StateCO
- Zip Code80212
Amenities
- Parking Spaces2
- ParkingConcrete, Oversized
- # of Garages2
Utilities
Cable Available, Electricity Connected, Internet Access (Wired), Natural Gas Connected, Phone Available
Interior
- HeatingRadiant
- CoolingEvaporative Cooling
- FireplaceYes
- # of Fireplaces2
- StoriesOne
Interior Features
Breakfast Nook, Built-in Features, Eat-in Kitchen, Entrance Foyer, Granite Counters, High Ceilings, In-Law Floor Plan, Pantry, Primary Suite, Smoke Free, Utility Sink, Walk-In Closet(s)
Appliances
Dishwasher, Disposal, Range, Refrigerator
Fireplaces
Basement, Living Room, Wood Burning
Exterior
- WindowsWindow Coverings
- RoofComposition
- FoundationSlab
Exterior Features
Fire Pit, Garden, Lighting, Private Yard, Rain Gutters
Lot Description
Corner Lot, Landscaped, Level
School Information
- DistrictDenver 1
- ElementaryEdison
- MiddleStrive Sunnyside
- HighNorth
Additional Information
- Date ListedMarch 19th, 2025
- ZoningU-SU-C
Listing Details
 Milehimodern
Milehimodern
Office Contact
caseysellsdenver@gmail.com,303-550-3108
 Terms and Conditions: The content relating to real estate for sale in this Web site comes in part from the Internet Data eXchange ("IDX") program of METROLIST, INC., DBA RECOLORADO® Real estate listings held by brokers other than RE/MAX Professionals are marked with the IDX Logo. This information is being provided for the consumers personal, non-commercial use and may not be used for any other purpose. All information subject to change and should be independently verified.
Terms and Conditions: The content relating to real estate for sale in this Web site comes in part from the Internet Data eXchange ("IDX") program of METROLIST, INC., DBA RECOLORADO® Real estate listings held by brokers other than RE/MAX Professionals are marked with the IDX Logo. This information is being provided for the consumers personal, non-commercial use and may not be used for any other purpose. All information subject to change and should be independently verified.
Copyright 2025 METROLIST, INC., DBA RECOLORADO® -- All Rights Reserved 6455 S. Yosemite St., Suite 500 Greenwood Village, CO 80111 USA
Listing information last updated on April 3rd, 2025 at 2:48am MDT.



















































