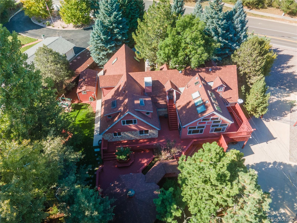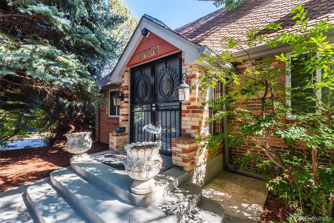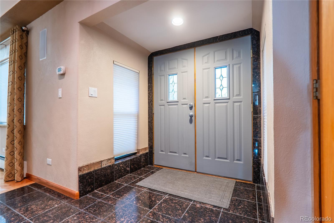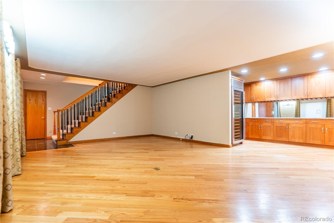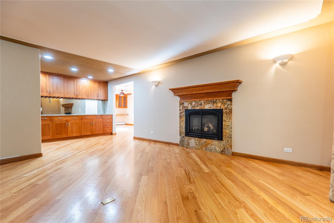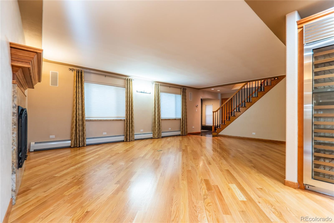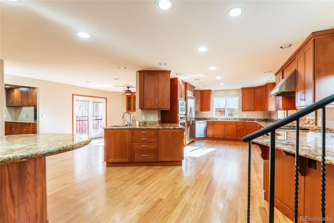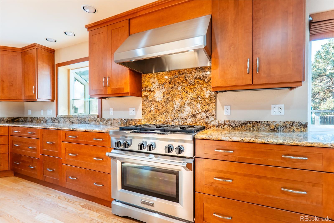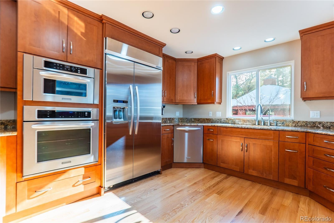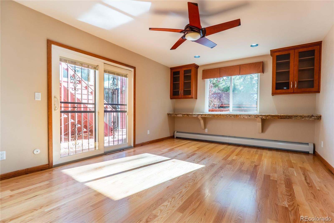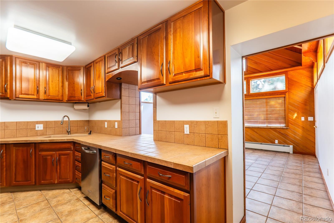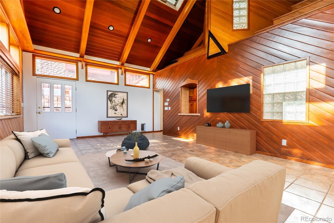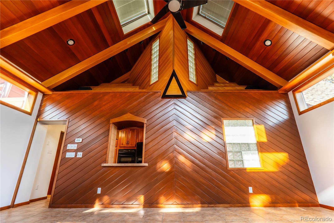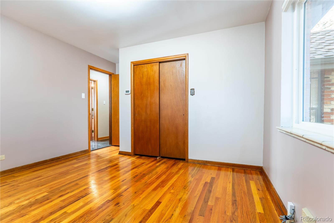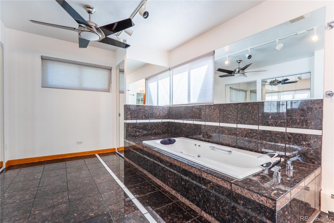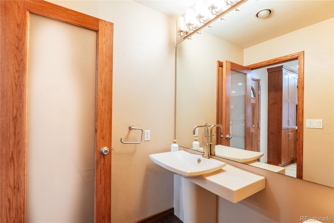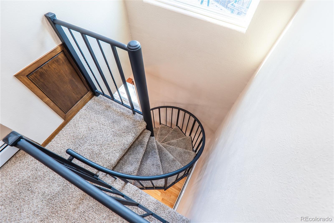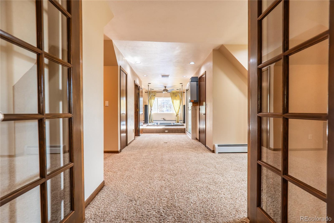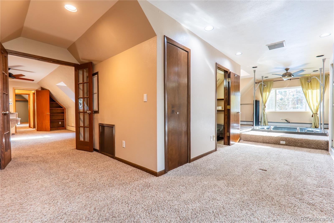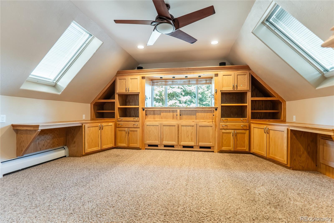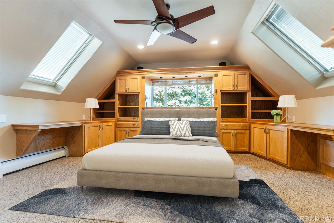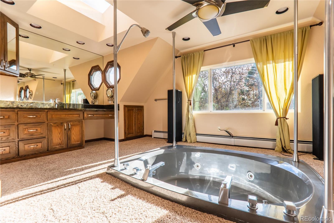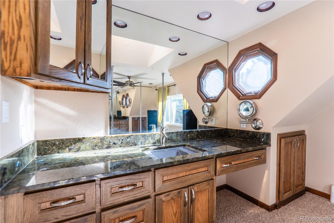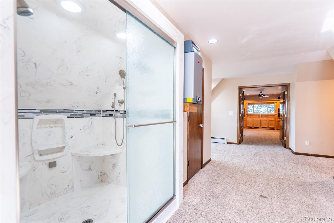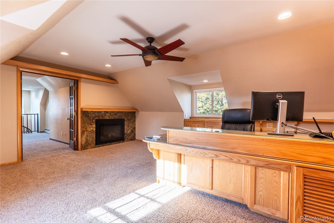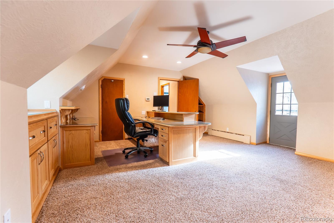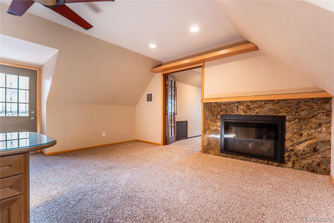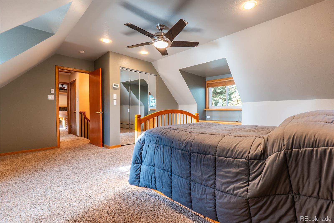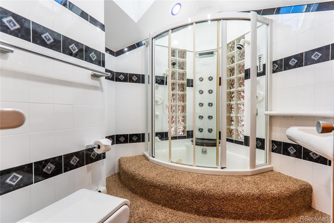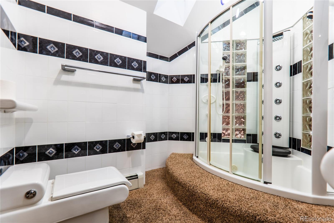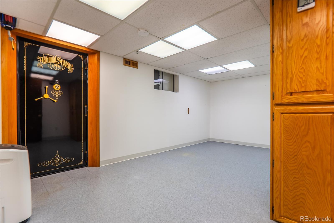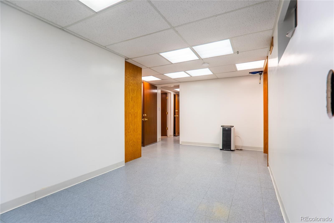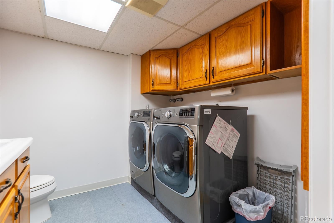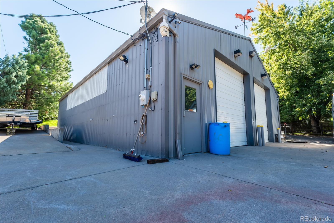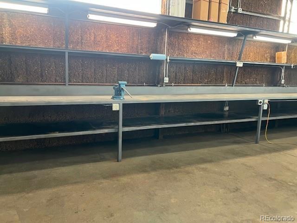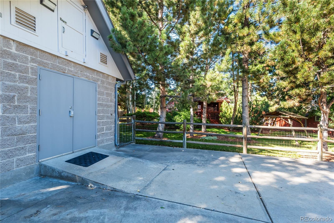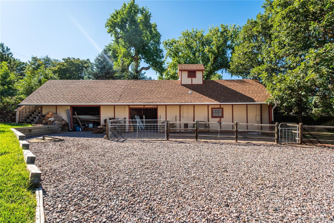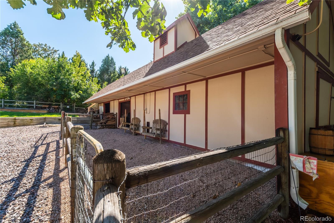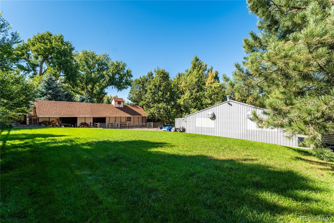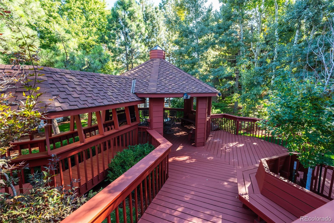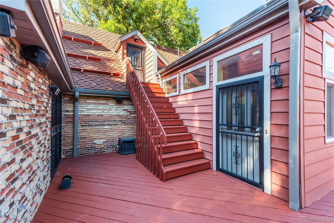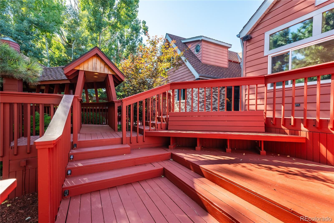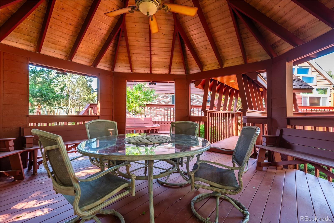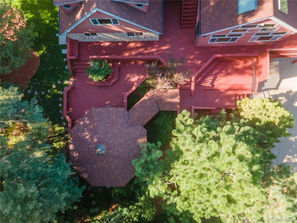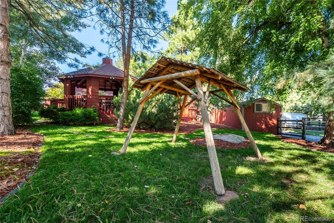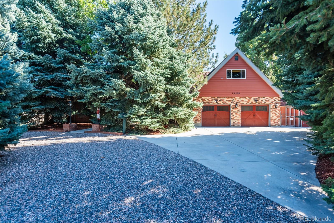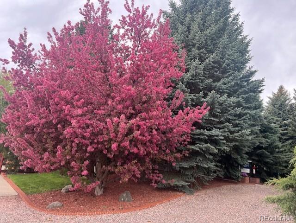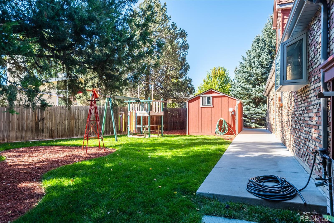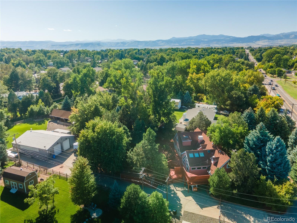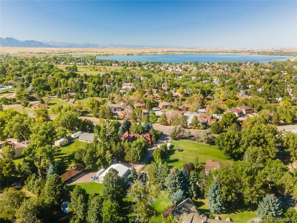Find us on...
Dashboard
- 4 Beds
- 4 Baths
- 4,108 Sqft
- 1.07 Acres
New Search X
10250 W 80th Avenue
This home provides a spacious lifestyle both inside and out! The main floor holds a spacious Living Room with gas fireplace and hardwood floors, a large kitchen with beautiful granite counters, a full butlers pantry 2nd kitchen, formal dining room, large family room, bedroom and a main floor bath with Spa Room Kohler Caribbean Whirlpool Jacuzzi tub. The upstairs holds office space with a gas fireplace (that could be converted back to a bedroom), a 2nd bedroom with a window seat with storage (hardwood under the carpet) a 3/4 bath with a Kohler Vertical Jetted Shower and the spacious Primary... more »
Listing Office: Coldwell Banker Realty 18 
Essential Information
- MLS® #9546681
- Price$1,400,000
- Bedrooms4
- Bathrooms4.00
- Full Baths2
- Half Baths1
- Square Footage4,108
- Acres1.07
- Year Built1957
- TypeResidential
- Sub-TypeSingle Family Residence
- StyleTraditional
- StatusPending
Community Information
- Address10250 W 80th Avenue
- SubdivisionOberon Acres
- CityArvada
- CountyJefferson
- StateCO
- Zip Code80005
Amenities
- Parking Spaces2
- # of Garages2
Parking
Circular Driveway, Exterior Access Door, Floor Coating
Interior
- HeatingHot Water
- CoolingEvaporative Cooling
- FireplaceYes
- # of Fireplaces2
- FireplacesLiving Room, Other
- StoriesTwo
Interior Features
Breakfast Nook, Built-in Features, Eat-in Kitchen, Five Piece Bath, Granite Counters, In-Law Floor Plan, Jet Action Tub, Pantry, Walk-In Closet(s)
Appliances
Dishwasher, Disposal, Dryer, Gas Water Heater, Oven, Refrigerator, Washer
Exterior
- WindowsWindow Coverings
- RoofComposition
Exterior Features
Fire Pit, Gas Valve, Lighting, Private Yard, Rain Gutters
Lot Description
Landscaped, Many Trees, Sprinklers In Front, Sprinklers In Rear
School Information
- DistrictJefferson County R-1
- ElementarySierra
- MiddleOberon
- HighRalston Valley
Additional Information
- Date ListedJanuary 12th, 2025
Listing Details
 Coldwell Banker Realty 18
Coldwell Banker Realty 18
Office Contact
Susan@BTDProperties.com,303-877-1514
 Terms and Conditions: The content relating to real estate for sale in this Web site comes in part from the Internet Data eXchange ("IDX") program of METROLIST, INC., DBA RECOLORADO® Real estate listings held by brokers other than RE/MAX Professionals are marked with the IDX Logo. This information is being provided for the consumers personal, non-commercial use and may not be used for any other purpose. All information subject to change and should be independently verified.
Terms and Conditions: The content relating to real estate for sale in this Web site comes in part from the Internet Data eXchange ("IDX") program of METROLIST, INC., DBA RECOLORADO® Real estate listings held by brokers other than RE/MAX Professionals are marked with the IDX Logo. This information is being provided for the consumers personal, non-commercial use and may not be used for any other purpose. All information subject to change and should be independently verified.
Copyright 2025 METROLIST, INC., DBA RECOLORADO® -- All Rights Reserved 6455 S. Yosemite St., Suite 500 Greenwood Village, CO 80111 USA
Listing information last updated on April 4th, 2025 at 12:19pm MDT.

