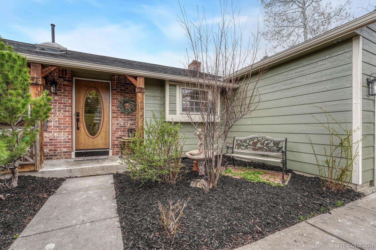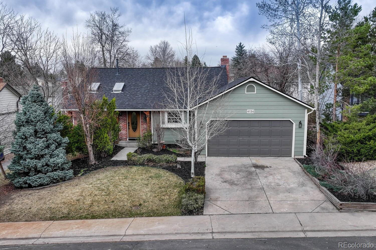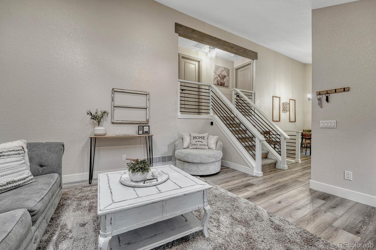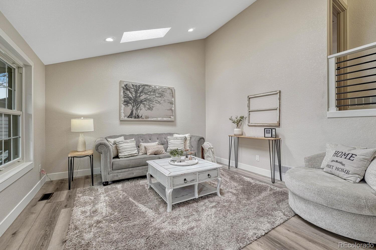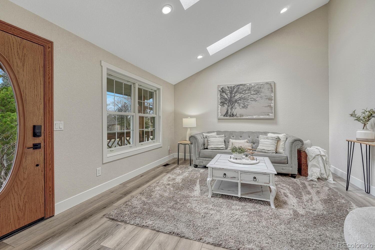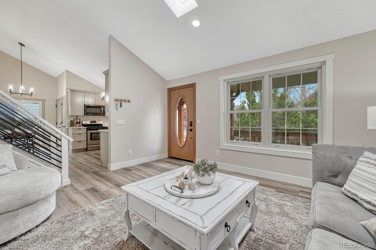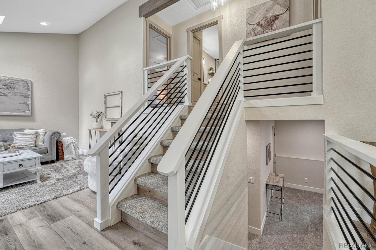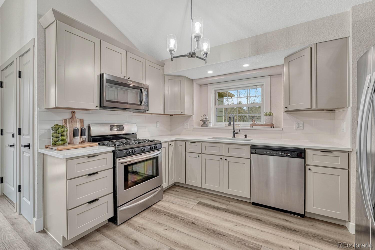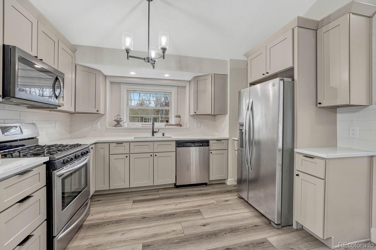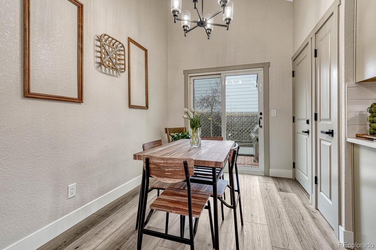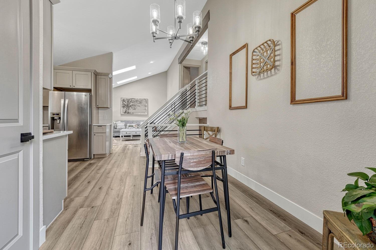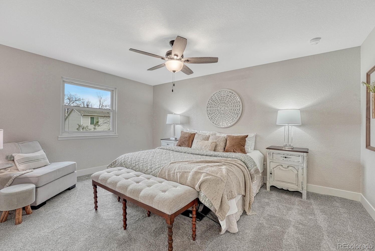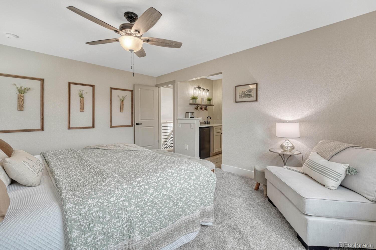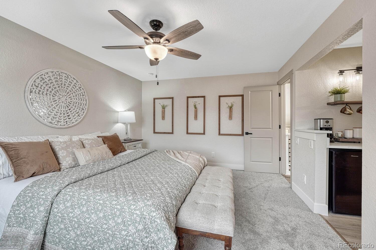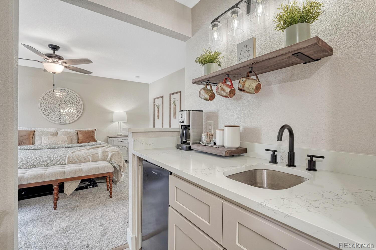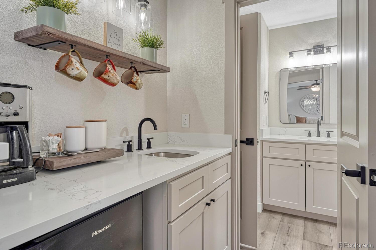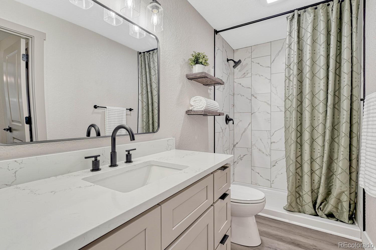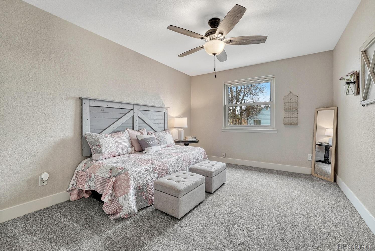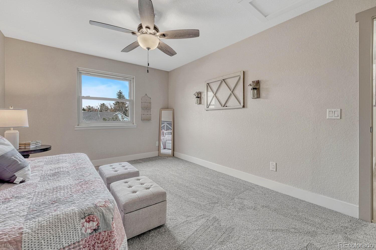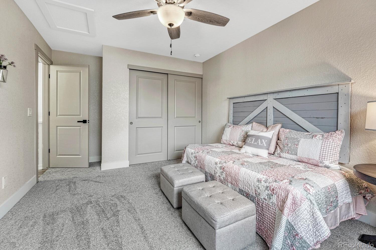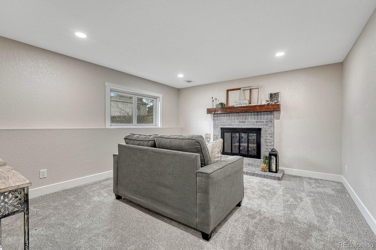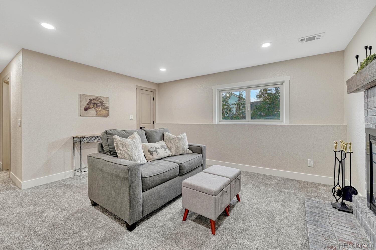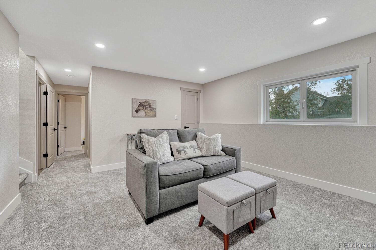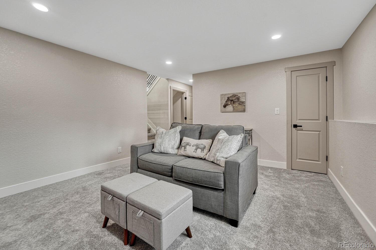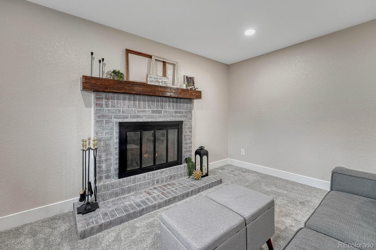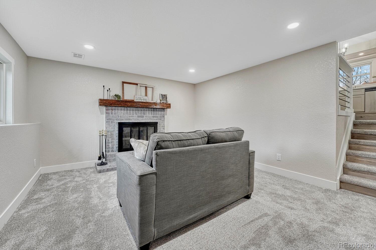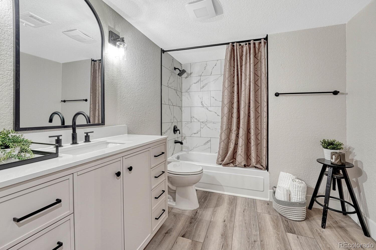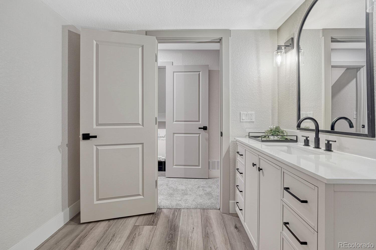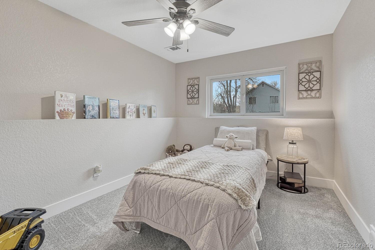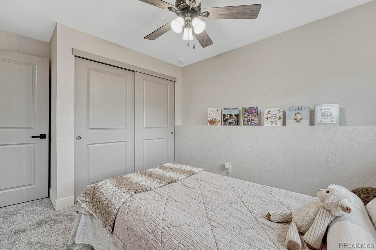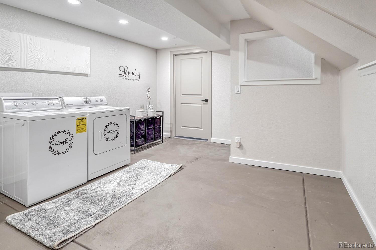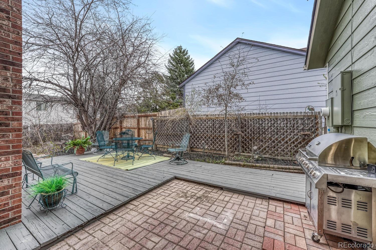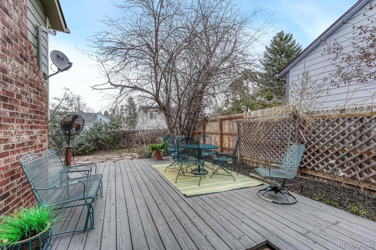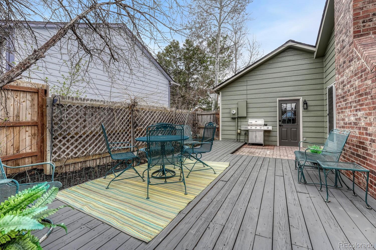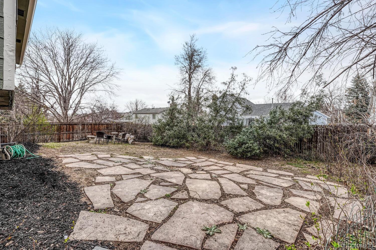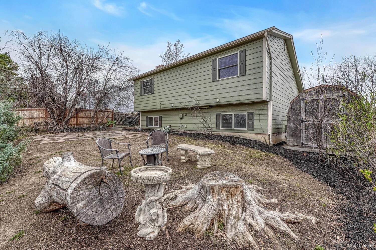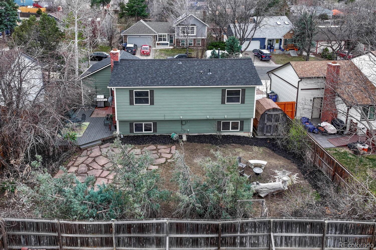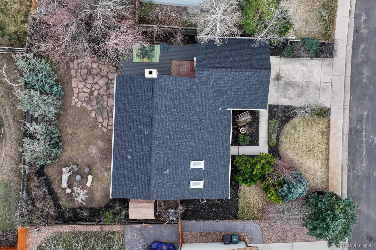Find us on...
Dashboard
- 3 Beds
- 2 Baths
- 1,815 Sqft
- .15 Acres
New Search X
4124 S Dunkirk Way
Welcome Home to this Renovated Slice of Paradise with no HOA! Walking in you are flooded with natural light and overwhelmed with new, impressive features. The rooms are deceptively spacious with multiple layout options available for furniture and entertainment placement. This fabulous layout offers two bedrooms and a bathroom upstairs, a private bedroom and bathroom at garden level, alongside a cozy yet spacious den with woodburning fireplace and media closet. The Primary Bedroom offers a unique and exquisite coffee bar, complete with a bar sink and nook for bar fridge (think creamers and beverage containment!) and a walk-in closet. Each of the secondary bedrooms are large enough for a king bed with night stands. The expanded Kitchen features Stainless Steel Appliances, gas stove, new cabinets, counters, backsplash and single basin sink with a picture window. The very cute laundry room can accommodate furniture, clothing racks, folding table, etc! This home comes with unfinished storage area and storage shed in the fenced, large back yard. Key Features to note: BRAND NEW Class 4 Impact Resistant Shingle Roof (January 2025), 2 year old furnace, 4 month old water heater, new exterior and interior paint, carpet, 100% waterproof LVP, cabinets, counters, tile, sinks, faucets, light fixtures, 5" baseboards, modern stair rails, and more! This beautifully renovated, Turn Key, home is finally here!
Listing Office: Keller Williams Action Realty LLC 
Essential Information
- MLS® #9532807
- Price$525,000
- Bedrooms3
- Bathrooms2.00
- Full Baths1
- Square Footage1,815
- Acres0.15
- Year Built1983
- TypeResidential
- Sub-TypeSingle Family Residence
- StatusPending
Community Information
- Address4124 S Dunkirk Way
- SubdivisionHigh Point
- CityAurora
- CountyArapahoe
- StateCO
- Zip Code80013
Amenities
- Parking Spaces2
- # of Garages2
Utilities
Cable Available, Electricity Connected, Internet Access (Wired), Natural Gas Connected, Phone Available
Interior
- HeatingForced Air, Natural Gas
- CoolingCentral Air
- FireplaceYes
- # of Fireplaces1
- FireplacesFamily Room, Wood Burning
- StoriesTri-Level
Interior Features
Ceiling Fan(s), Eat-in Kitchen, High Ceilings, High Speed Internet, Jack & Jill Bathroom, Pantry, Quartz Counters, Smart Thermostat, Vaulted Ceiling(s), Walk-In Closet(s), Wet Bar
Appliances
Dishwasher, Disposal, Gas Water Heater, Microwave, Range, Refrigerator
Exterior
- Exterior FeaturesPrivate Yard, Rain Gutters
- RoofComposition
Lot Description
Landscaped, Many Trees, Near Public Transit
Windows
Double Pane Windows, Skylight(s)
School Information
- DistrictCherry Creek 5
- ElementarySunrise
- MiddleHorizon
- HighSmoky Hill
Additional Information
- Date ListedMarch 29th, 2025
Listing Details
- Office Contact303-990-1170
Keller Williams Action Realty LLC
 Terms and Conditions: The content relating to real estate for sale in this Web site comes in part from the Internet Data eXchange ("IDX") program of METROLIST, INC., DBA RECOLORADO® Real estate listings held by brokers other than RE/MAX Professionals are marked with the IDX Logo. This information is being provided for the consumers personal, non-commercial use and may not be used for any other purpose. All information subject to change and should be independently verified.
Terms and Conditions: The content relating to real estate for sale in this Web site comes in part from the Internet Data eXchange ("IDX") program of METROLIST, INC., DBA RECOLORADO® Real estate listings held by brokers other than RE/MAX Professionals are marked with the IDX Logo. This information is being provided for the consumers personal, non-commercial use and may not be used for any other purpose. All information subject to change and should be independently verified.
Copyright 2025 METROLIST, INC., DBA RECOLORADO® -- All Rights Reserved 6455 S. Yosemite St., Suite 500 Greenwood Village, CO 80111 USA
Listing information last updated on April 23rd, 2025 at 7:33am MDT.

