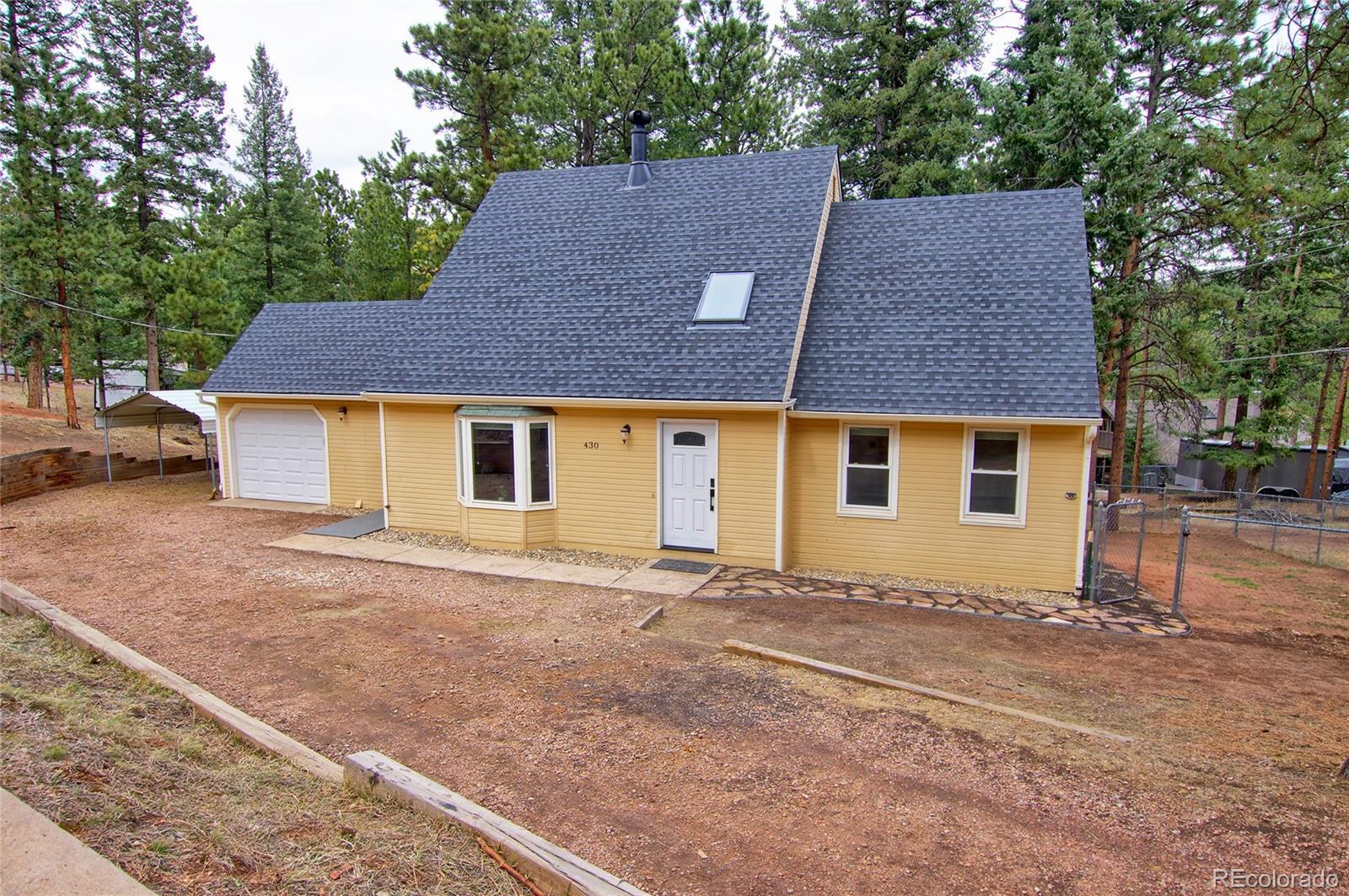Find us on...
Dashboard
- 3 Beds
- 2 Baths
- 1,520 Sqft
- .42 Acres
New Search X
430 Shady Lane
Nestled in the heart of Woodland Park, this beautifully remodeled 3-bedroom, 2-bathroom home offers the perfect blend of modern updates and mountain charm. Step inside to find new LVP flooring throughout the whole house, fresh paint, stylish tile in the kitchen and bathrooms, creating a fresh and inviting atmosphere. The main-level primary suite provides comfort and convenience, while the cozy wood-burning fireplace adds warmth and character. Enjoy the benefits of newer smart lights and appliances, bringing modern efficiency and style. Outside, a spacious deck overlooks a mountain lot with mature trees, offering the perfect setting for relaxation or entertaining. The fenced backyard area provides a space for pets or little ones to play. The roof is only one year old! The very large city lot allows for plenty of space to park toys, have animals, and enjoy the towering pines. Ideally located close to shopping, entertainment, walking distance to Memorial Park and the farmer's market, and all that Woodland Park has to offer, this home is a must-see! Added bonus you can take advantage of the assumable loan at a 4.75% rate! Don't miss your chance to experience mountain living with modern comforts—schedule your showing today!
Listing Office: RE/MAX Properties Inc 
Essential Information
- MLS® #9497161
- Price$499,900
- Bedrooms3
- Bathrooms2.00
- Full Baths2
- Square Footage1,520
- Acres0.42
- Year Built1981
- TypeResidential
- Sub-TypeSingle Family Residence
- StatusActive
Community Information
- Address430 Shady Lane
- SubdivisionHunt
- CityWoodland Park
- CountyTeller
- StateCO
- Zip Code80863
Amenities
- Parking Spaces2
- ParkingDriveway-Gravel
- # of Garages1
- ViewMountain(s)
Interior
- HeatingBaseboard
- CoolingNone
- FireplaceYes
- # of Fireplaces1
- StoriesMulti/Split
Interior Features
Ceiling Fan(s), Eat-in Kitchen, Entrance Foyer, Jack & Jill Bathroom, Smart Lights, Walk-In Closet(s)
Appliances
Dishwasher, Dryer, Microwave, Oven, Refrigerator, Washer
Fireplaces
Living Room, Wood Burning Stove
Exterior
- Exterior FeaturesPrivate Yard
- Lot DescriptionMany Trees
- WindowsBay Window(s)
- RoofComposition
- FoundationBlock
School Information
- DistrictWoodland Park RE-2
- ElementaryColumbine
- MiddleWoodland Park
- HighWoodland Park
Additional Information
- Date ListedApril 4th, 2025
- ZoningWP
Listing Details
 RE/MAX Properties Inc
RE/MAX Properties Inc
Office Contact
Blackbeltbrokerteam@gmail.com,719-213-0893
 Terms and Conditions: The content relating to real estate for sale in this Web site comes in part from the Internet Data eXchange ("IDX") program of METROLIST, INC., DBA RECOLORADO® Real estate listings held by brokers other than RE/MAX Professionals are marked with the IDX Logo. This information is being provided for the consumers personal, non-commercial use and may not be used for any other purpose. All information subject to change and should be independently verified.
Terms and Conditions: The content relating to real estate for sale in this Web site comes in part from the Internet Data eXchange ("IDX") program of METROLIST, INC., DBA RECOLORADO® Real estate listings held by brokers other than RE/MAX Professionals are marked with the IDX Logo. This information is being provided for the consumers personal, non-commercial use and may not be used for any other purpose. All information subject to change and should be independently verified.
Copyright 2025 METROLIST, INC., DBA RECOLORADO® -- All Rights Reserved 6455 S. Yosemite St., Suite 500 Greenwood Village, CO 80111 USA
Listing information last updated on April 12th, 2025 at 1:18am MDT.












































