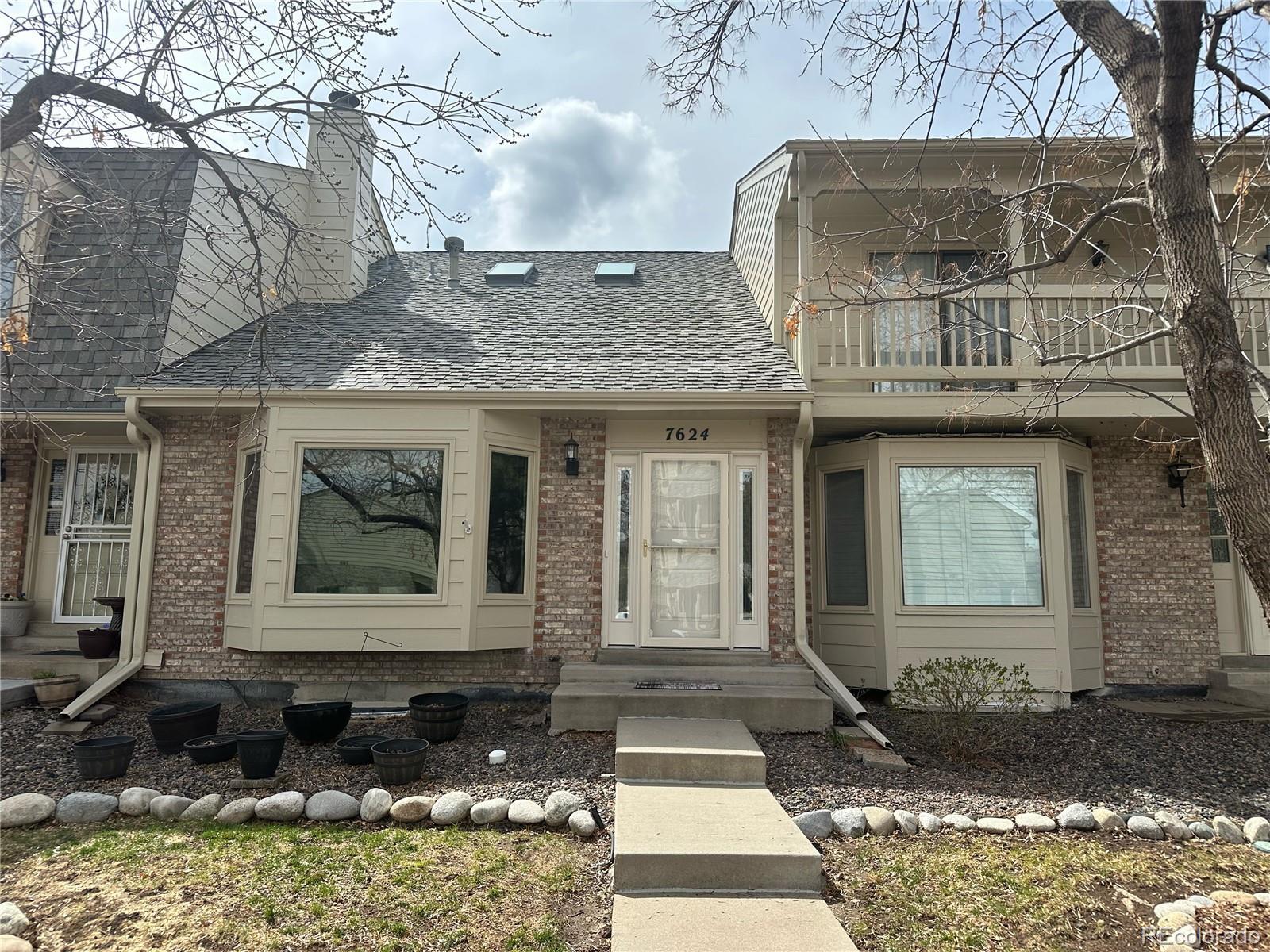Find us on...
Dashboard
- $523k Price
- 3 Beds
- 4 Baths
- 2,332 Sqft
New Search X
7624 S Cove Circle
This lovely townhome has a highly desirable floor plan with a main floor primary bedroom and attached bath, an upper-level primary and attached bath, as well as a finished basement with a bedroom and bathroom and extra living areas throughout. This home is in excellent condition with pride of ownership in the wonderful Bristol Cove community. Enjoy peace of mind with a newer furnace, AC, and hot water heater that have all been maintained, new exterior paint, newly painted bathrooms, updated electrical box, new interior paint, new light fixtures, new solid front door, and new bedroom windows. Upon entering the main level living room welcomes you with vaulted ceilings and a freshly cleaned gas fireplace. The kitchen has updated appliances, hardwood cabinets, a dining room attached, half-bath, and a walkout to a private, fenced-in patio area. Across from the kitchen area is the main level primary suite with walk-in closet and attached bath. The upper level has a loft with built-in bookshelves that overlooks the main level. The upper-level primary suite has vaulted ceilings, two closets, and attached full bathroom. The basement has a large family room with wet bar, a basement bedroom, 3/4 bathroom, laundry room with storage, and a mechanical room with extra storage. The detached two car garage is drywalled and insulated, with access through the private patio, and has overhead shelving as well as mounted wall shelving. This community is beloved by the owners and well cared for. It has a pool, walking trails, beautiful trees and foliage, and is so close to schools, hospitals, shopping centers, a new fire department, and more.
Listing Office: Solid Oak Realty, Inc. 
Essential Information
- MLS® #9494492
- Price$523,000
- Bedrooms3
- Bathrooms4.00
- Full Baths2
- Half Baths1
- Square Footage2,332
- Acres0.00
- Year Built1983
- TypeResidential
- Sub-TypeTownhouse
- StyleContemporary
- StatusActive
Community Information
- Address7624 S Cove Circle
- SubdivisionBristol Cove II
- CityCentennial
- CountyArapahoe
- StateCO
- Zip Code80122
Amenities
- AmenitiesParking, Pool
- Parking Spaces2
- # of Garages2
Utilities
Electricity Connected, Internet Access (Wired), Natural Gas Connected, Phone Connected
Parking
Dry Walled, Insulated Garage, Storage
Interior
- HeatingForced Air
- CoolingCentral Air
- FireplaceYes
- # of Fireplaces1
- FireplacesGas, Living Room
- StoriesTwo
Interior Features
Ceiling Fan(s), Corian Counters, High Ceilings, Primary Suite, Smoke Free, Tile Counters, Vaulted Ceiling(s), Wet Bar
Appliances
Convection Oven, Dishwasher, Disposal, Dryer, Gas Water Heater, Humidifier, Microwave, Range, Refrigerator, Smart Appliances, Washer
Exterior
- Exterior FeaturesRain Gutters
- RoofArchitecural Shingle
Windows
Bay Window(s), Egress Windows, Skylight(s), Window Coverings
School Information
- DistrictLittleton 6
- ElementarySandburg
- MiddlePowell
- HighArapahoe
Additional Information
- Date ListedFebruary 10th, 2025
Listing Details
 Solid Oak Realty, Inc.
Solid Oak Realty, Inc.
Office Contact
janderson@solidoakre.com,719-445-1843
 Terms and Conditions: The content relating to real estate for sale in this Web site comes in part from the Internet Data eXchange ("IDX") program of METROLIST, INC., DBA RECOLORADO® Real estate listings held by brokers other than RE/MAX Professionals are marked with the IDX Logo. This information is being provided for the consumers personal, non-commercial use and may not be used for any other purpose. All information subject to change and should be independently verified.
Terms and Conditions: The content relating to real estate for sale in this Web site comes in part from the Internet Data eXchange ("IDX") program of METROLIST, INC., DBA RECOLORADO® Real estate listings held by brokers other than RE/MAX Professionals are marked with the IDX Logo. This information is being provided for the consumers personal, non-commercial use and may not be used for any other purpose. All information subject to change and should be independently verified.
Copyright 2025 METROLIST, INC., DBA RECOLORADO® -- All Rights Reserved 6455 S. Yosemite St., Suite 500 Greenwood Village, CO 80111 USA
Listing information last updated on April 6th, 2025 at 11:18am MDT.



























