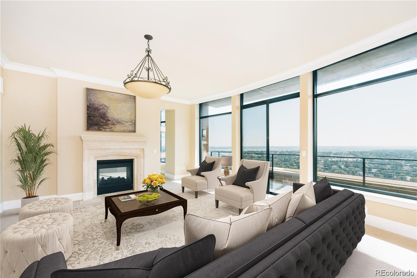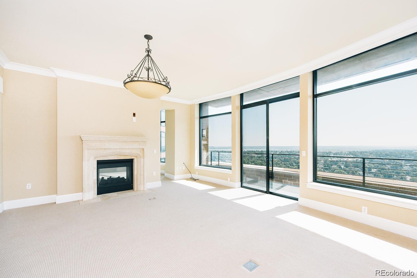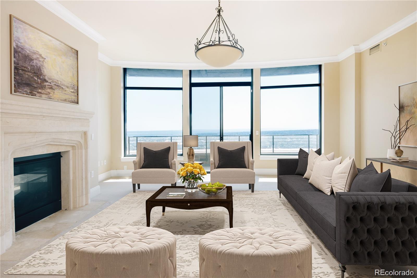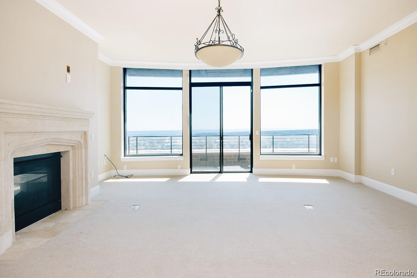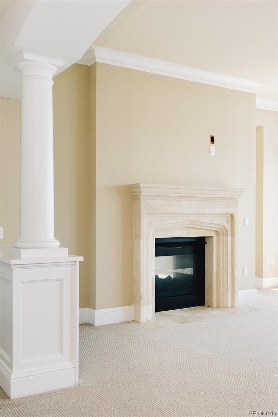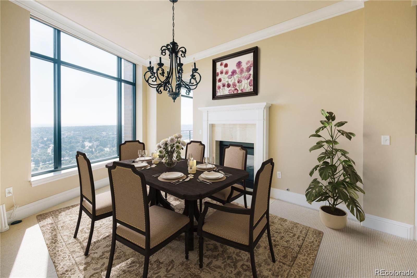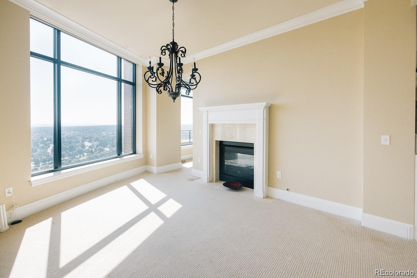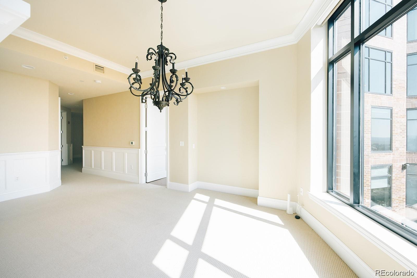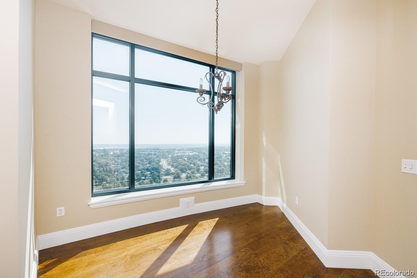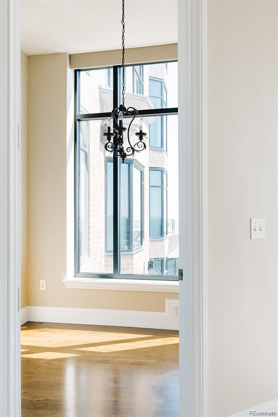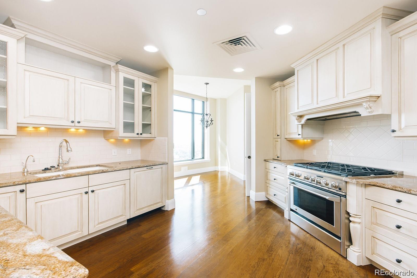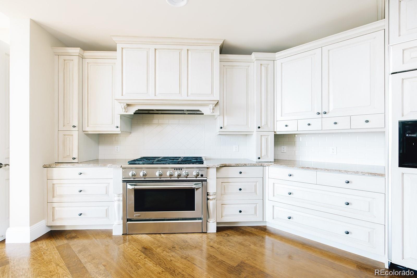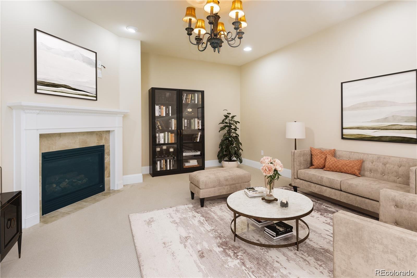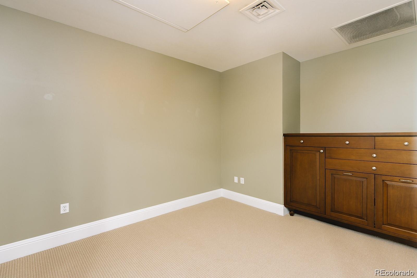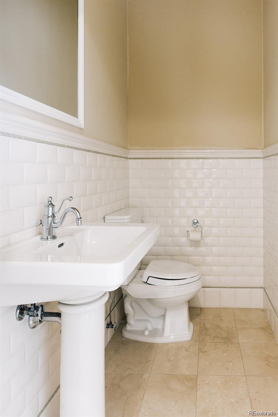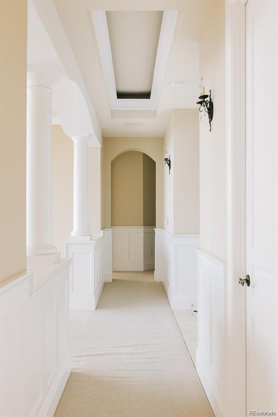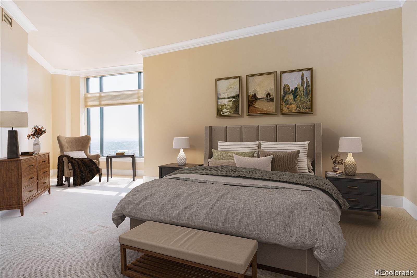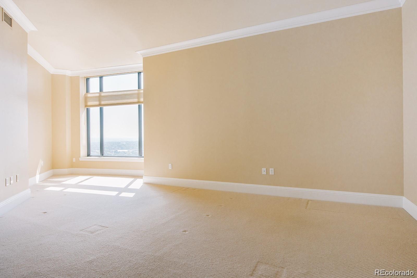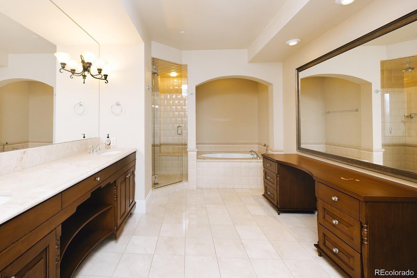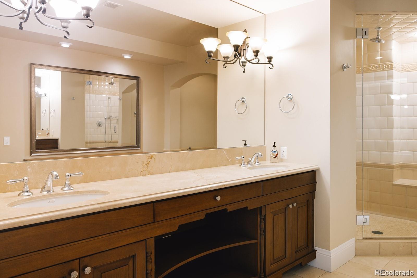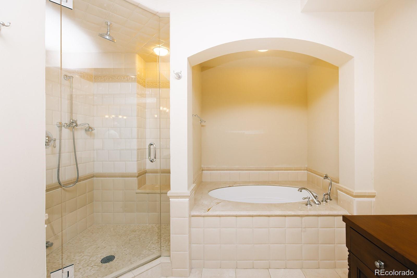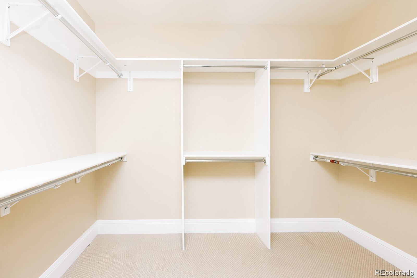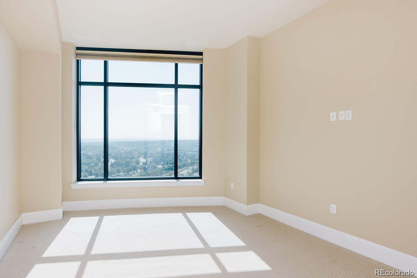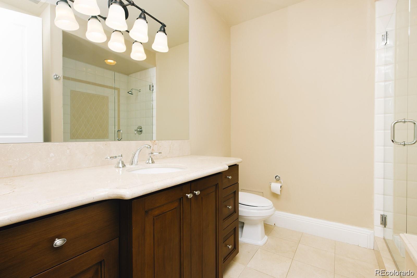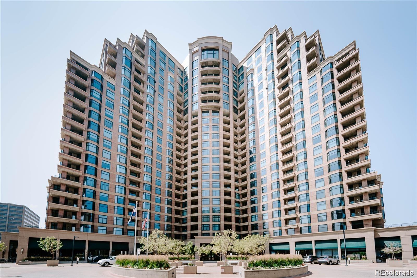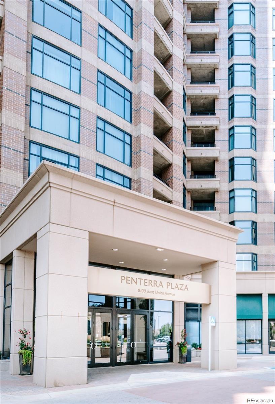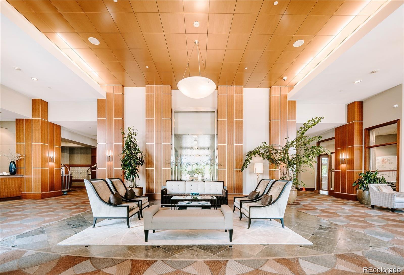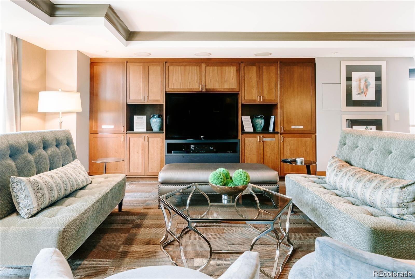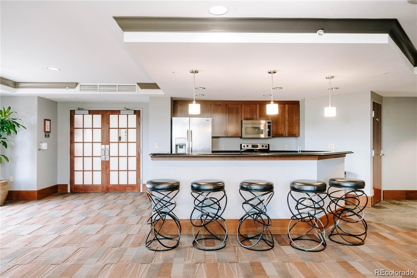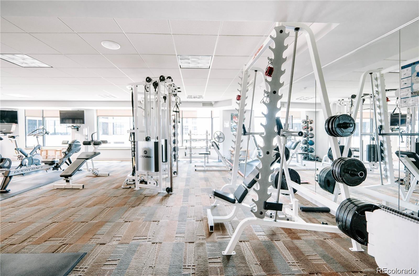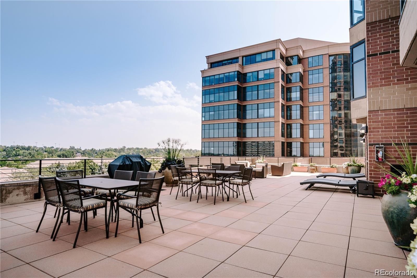Find us on...
Dashboard
- $1.2M Price
- 2 Beds
- 3 Baths
- 2,841 Sqft
New Search X
8100 E Union Avenue 2201
Introducing Penterra Plaza Unit 2201 - an exceptional residence elevated over DTC. As you enter the spacious foyer, your attention will be captivated by the breathtaking panoramic vistas flooding in through the South and East facing windows. The thoughtfully designed layout of the living and formal dining areas is enriched by a dual-sided fireplace and complemented by a private balcony. The generously sized kitchen is a haven for chefs, boasting exquisite granite countertops and top-tier appliances, accompanied by a cozy breakfast nook. Unwind next to the fireplace in the kitchen-adjacent family room. The primary suite offers ample space, featuring an expansive walk-in closet and an opulent 5-piece bathroom adorned with custom tilework. Completing the unit are a second bedroom, an office/den, and a convenient in-unit laundry room. The abundant windows, elegant hardwood floors, and fantastic designer finishes elevate the allure of this incredible unit. Penterra Plaza stands as the premier high-rise in DTC, providing easy access to the finest dining, shopping, and entertainment in the area. The building’s unparalleled amenities comprise a cutting-edge business center, community room complete with a full kitchen, a fully-equipped fitness center, and an expansive party terrace. This spectacular home is guaranteed to impress!
Listing Office: KENTWOOD REAL ESTATE DTC, LLC 
Essential Information
- MLS® #9489132
- Price$1,225,000
- Bedrooms2
- Bathrooms3.00
- Full Baths2
- Half Baths1
- Square Footage2,841
- Acres0.00
- Year Built2001
- TypeResidential
- Sub-TypeCondominium
- StatusActive
Community Information
- Address8100 E Union Avenue 2201
- SubdivisionResidences/Penterra Plaza
- CityDenver
- CountyDenver
- StateCO
- Zip Code80237
Amenities
- Parking Spaces2
Amenities
Bike Storage, Business Center, Concierge, Elevator(s), Fitness Center, Front Desk, Parking, Storage
Interior
- HeatingForced Air, Natural Gas
- CoolingCentral Air
- FireplaceYes
- FireplacesGas
- StoriesOne
Appliances
Dishwasher, Microwave, Oven, Range, Refrigerator
Exterior
- Exterior FeaturesBalcony, Elevator
- WindowsWindow Coverings
- RoofRolled/Hot Mop
School Information
- DistrictDenver 1
- ElementaryJoe Shoemaker
- MiddleHamilton
- HighThomas Jefferson
Additional Information
- Date ListedMarch 27th, 2025
- ZoningB-8
Listing Details
 KENTWOOD REAL ESTATE DTC, LLC
KENTWOOD REAL ESTATE DTC, LLC
Office Contact
gleryrossgroup@kentwood.com,303-550-0802
 Terms and Conditions: The content relating to real estate for sale in this Web site comes in part from the Internet Data eXchange ("IDX") program of METROLIST, INC., DBA RECOLORADO® Real estate listings held by brokers other than RE/MAX Professionals are marked with the IDX Logo. This information is being provided for the consumers personal, non-commercial use and may not be used for any other purpose. All information subject to change and should be independently verified.
Terms and Conditions: The content relating to real estate for sale in this Web site comes in part from the Internet Data eXchange ("IDX") program of METROLIST, INC., DBA RECOLORADO® Real estate listings held by brokers other than RE/MAX Professionals are marked with the IDX Logo. This information is being provided for the consumers personal, non-commercial use and may not be used for any other purpose. All information subject to change and should be independently verified.
Copyright 2025 METROLIST, INC., DBA RECOLORADO® -- All Rights Reserved 6455 S. Yosemite St., Suite 500 Greenwood Village, CO 80111 USA
Listing information last updated on April 23rd, 2025 at 4:34pm MDT.

