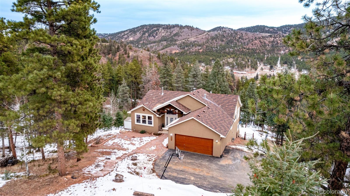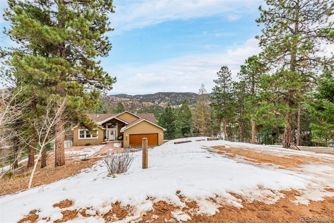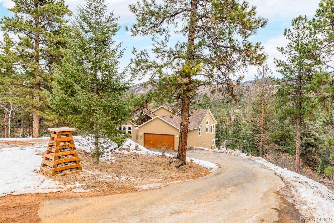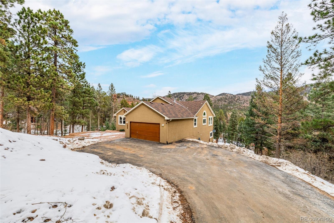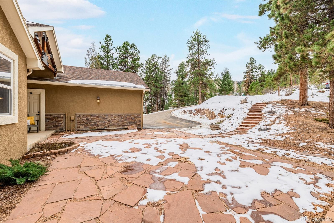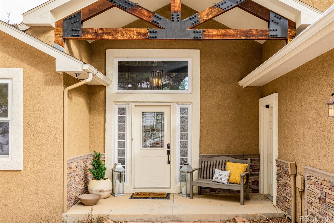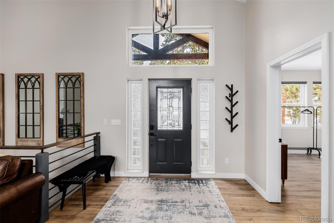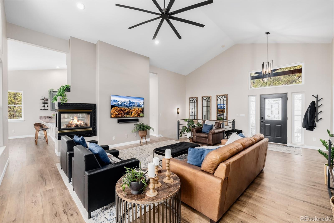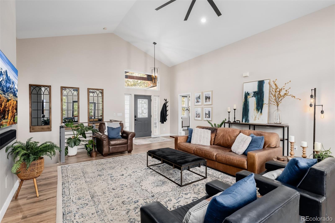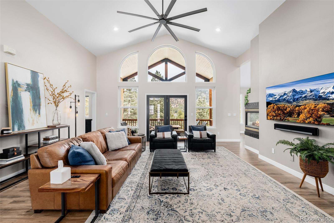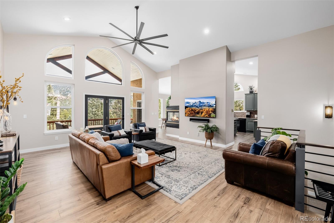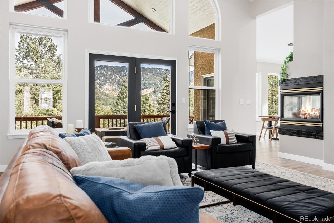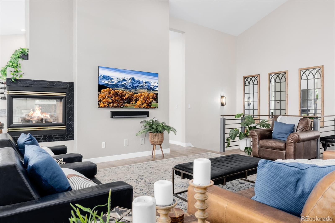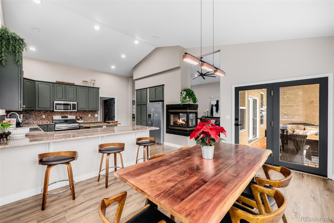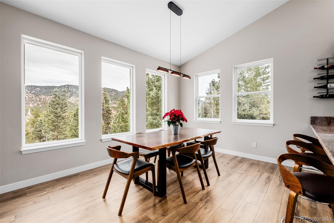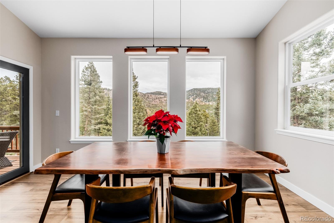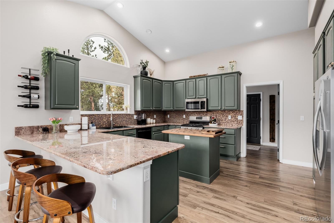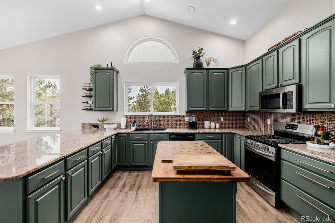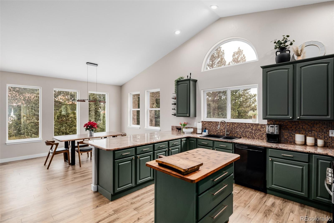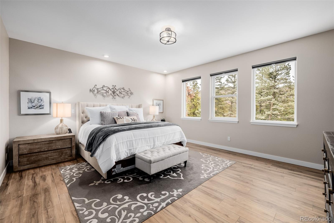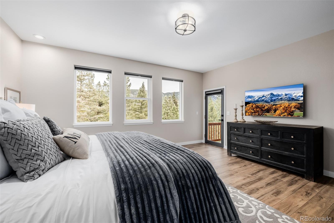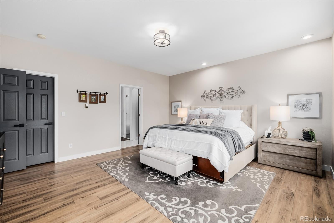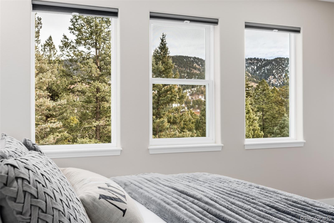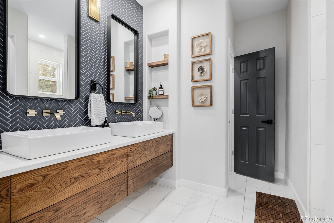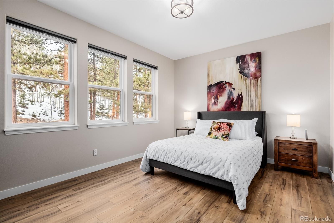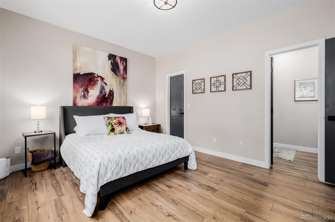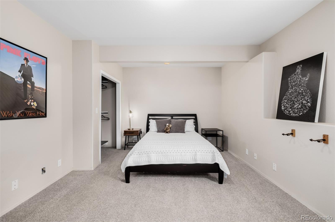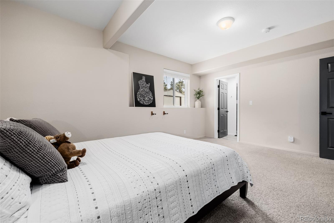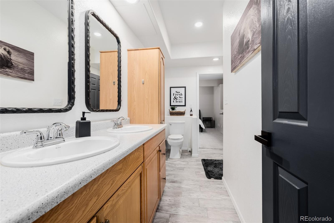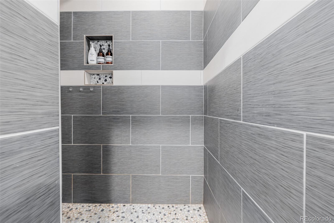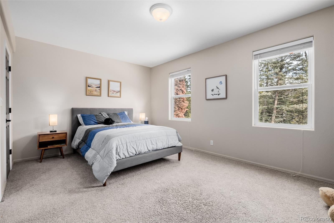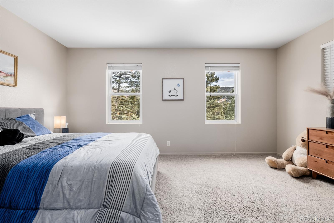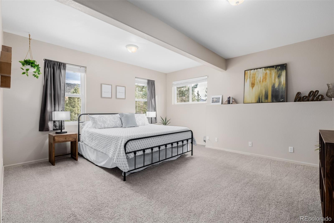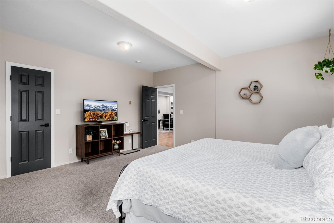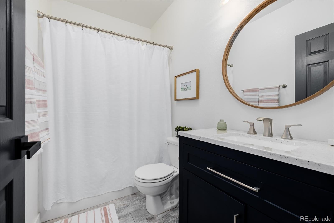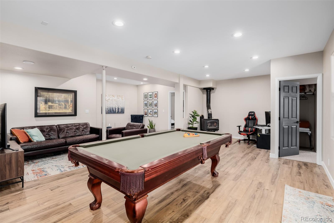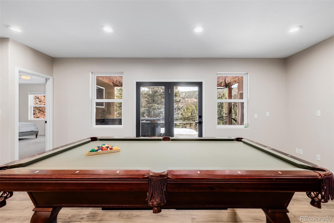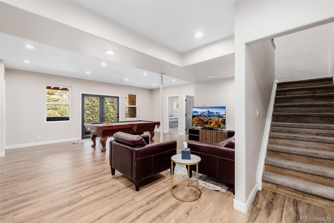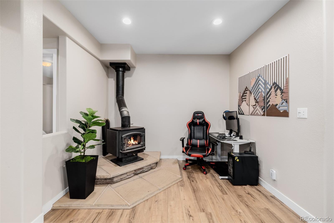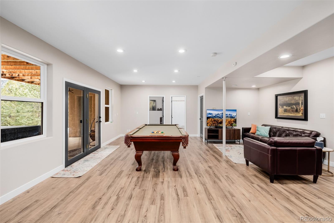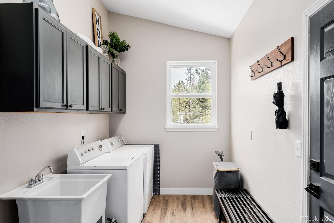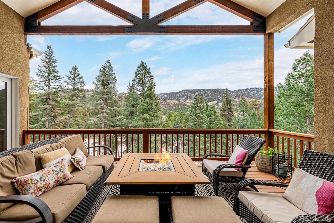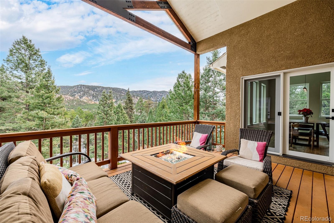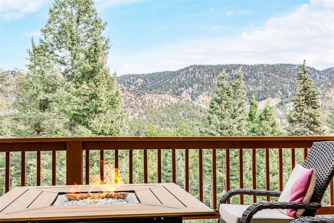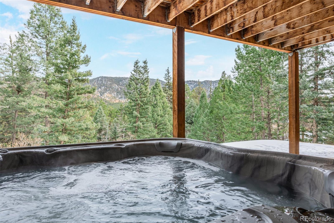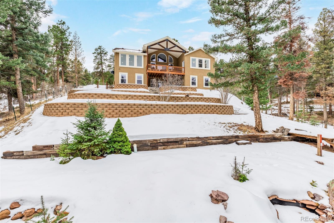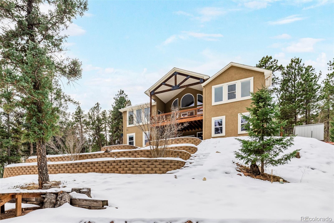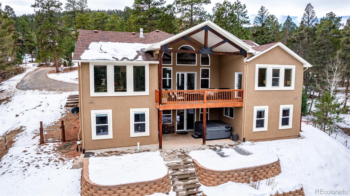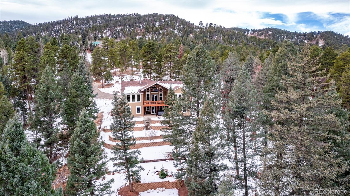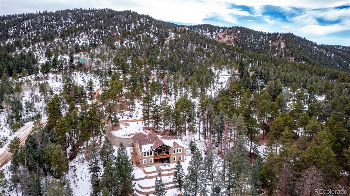Find us on...
Dashboard
- 5 Beds
- 4 Baths
- 3,524 Sqft
- 3.92 Acres
New Search X
556 Crystola Court
Nestled in the serene beauty of Woodland Park, 556 Crystola Ct is a stunning 5-bedroom, 4-bathroom retreat offering 3,596 sqft of impeccably maintained living space on just under 4 private, wooded acres. This home exudes charm and modern elegance, featuring expansive bedrooms, beautifully updated bathrooms, and tastefully designed living areas that blend comfort and sophistication. The chef’s kitchen flows seamlessly into the inviting living room, creating the perfect space for gatherings. The outdoor spaces are equally impressive, with a balcony offering breathtaking mountain views and a... more »
Listing Office: Engel & Volkers Denver 
Essential Information
- MLS® #9485927
- Price$1,000,000
- Bedrooms5
- Bathrooms4.00
- Full Baths1
- Square Footage3,524
- Acres3.92
- Year Built2000
- TypeResidential
- Sub-TypeSingle Family Residence
- StyleTraditional
- StatusActive
Community Information
- Address556 Crystola Court
- SubdivisionCrystola Pines
- CityWoodland Park
- CountyTeller
- StateCO
- Zip Code80863
Amenities
- Parking Spaces2
- ParkingAsphalt
- # of Garages2
- ViewMountain(s)
Utilities
Cable Available, Electricity Available, Electricity Connected, Natural Gas Available, Phone Available
Interior
- HeatingHot Water
- CoolingNone
- FireplaceYes
- # of Fireplaces2
- StoriesOne
Interior Features
Built-in Features, Butcher Counters, Ceiling Fan(s), Eat-in Kitchen, Granite Counters, High Ceilings, High Speed Internet, Kitchen Island, Primary Suite, Utility Sink, Vaulted Ceiling(s), Walk-In Closet(s)
Appliances
Dishwasher, Disposal, Microwave, Range, Refrigerator
Fireplaces
Basement, Family Room, Free Standing, Kitchen, Living Room
Exterior
- WindowsDouble Pane Windows
- RoofComposition
Exterior Features
Private Yard, Rain Gutters, Spa/Hot Tub
Lot Description
Landscaped, Many Trees, Sloped
School Information
- DistrictWoodland Park RE-2
- ElementaryGateway
- MiddleWoodland Park
- HighWoodland Park
Additional Information
- Date ListedJanuary 2nd, 2025
- ZoningR-1
Listing Details
 Engel & Volkers Denver
Engel & Volkers Denver
Office Contact
chris.naggar@engelvoelkers.com,817-262-3649
 Terms and Conditions: The content relating to real estate for sale in this Web site comes in part from the Internet Data eXchange ("IDX") program of METROLIST, INC., DBA RECOLORADO® Real estate listings held by brokers other than RE/MAX Professionals are marked with the IDX Logo. This information is being provided for the consumers personal, non-commercial use and may not be used for any other purpose. All information subject to change and should be independently verified.
Terms and Conditions: The content relating to real estate for sale in this Web site comes in part from the Internet Data eXchange ("IDX") program of METROLIST, INC., DBA RECOLORADO® Real estate listings held by brokers other than RE/MAX Professionals are marked with the IDX Logo. This information is being provided for the consumers personal, non-commercial use and may not be used for any other purpose. All information subject to change and should be independently verified.
Copyright 2025 METROLIST, INC., DBA RECOLORADO® -- All Rights Reserved 6455 S. Yosemite St., Suite 500 Greenwood Village, CO 80111 USA
Listing information last updated on April 5th, 2025 at 1:03am MDT.

