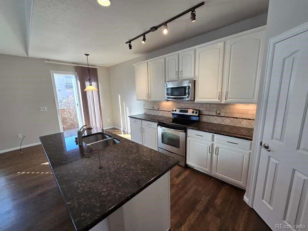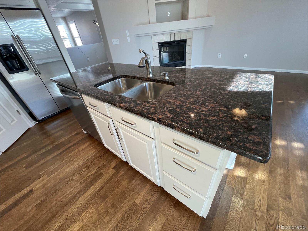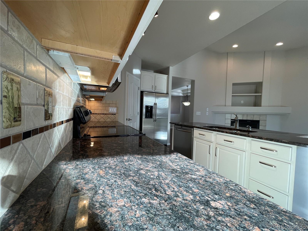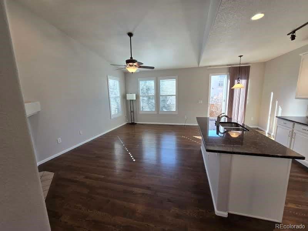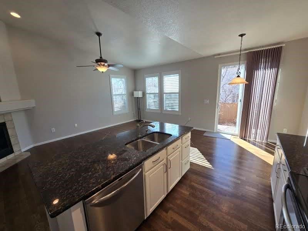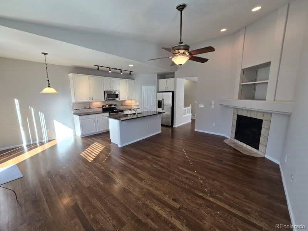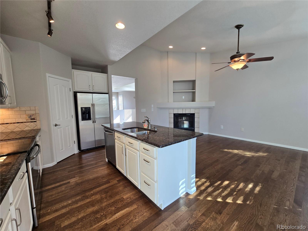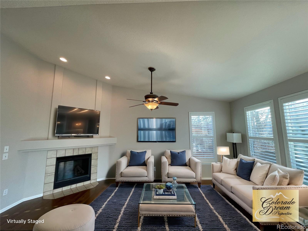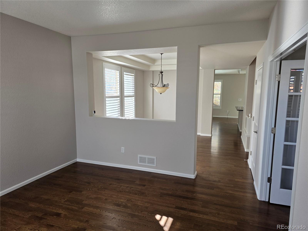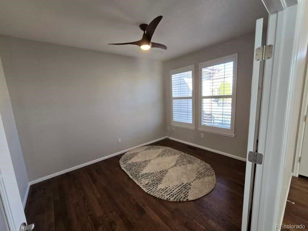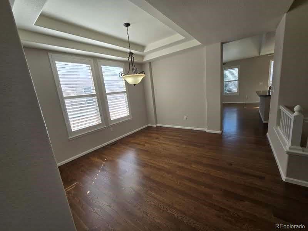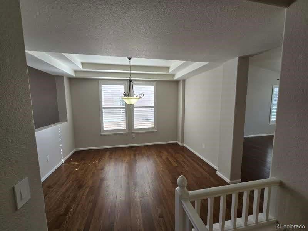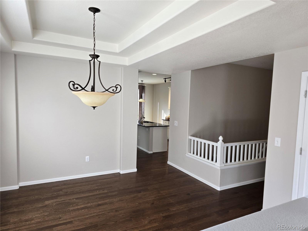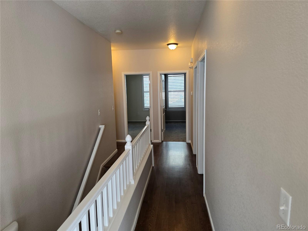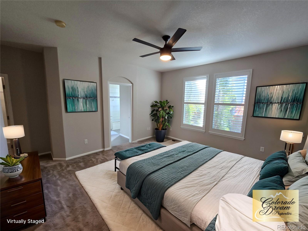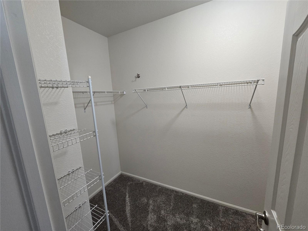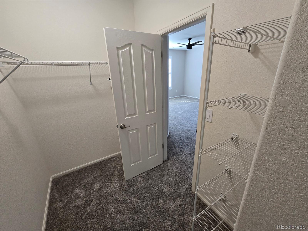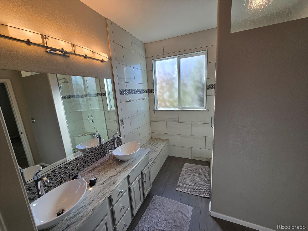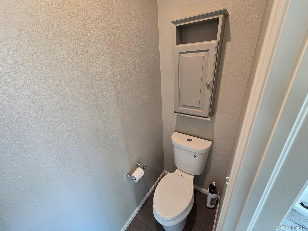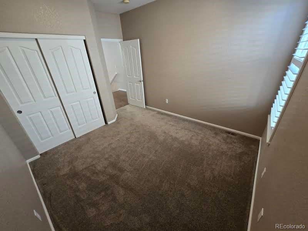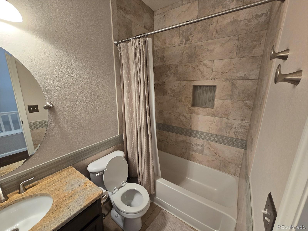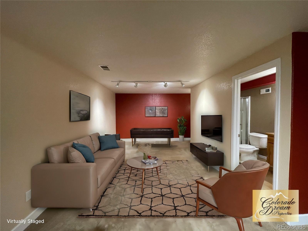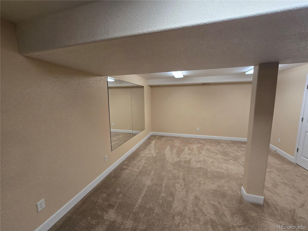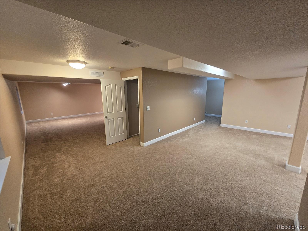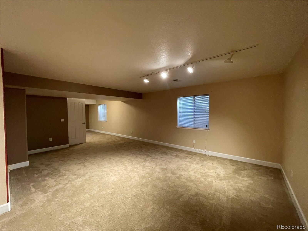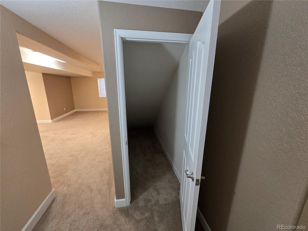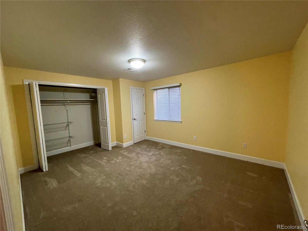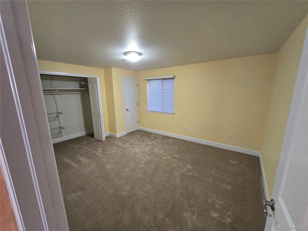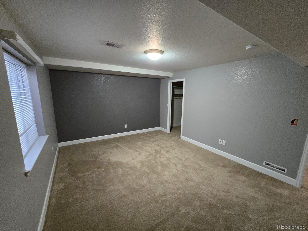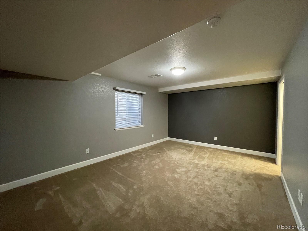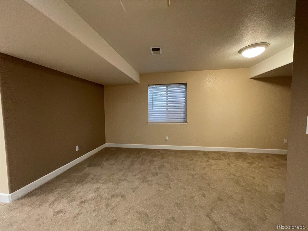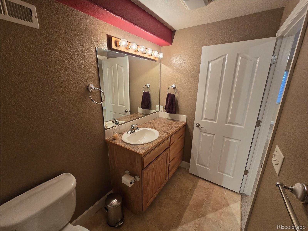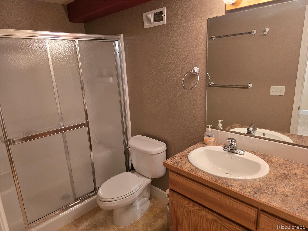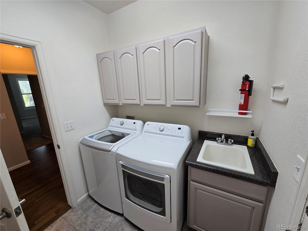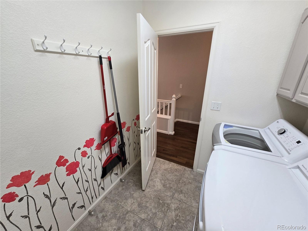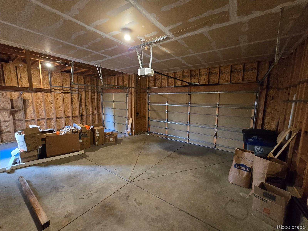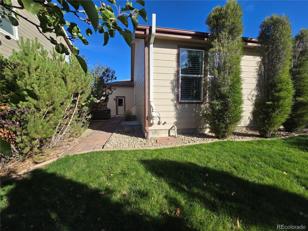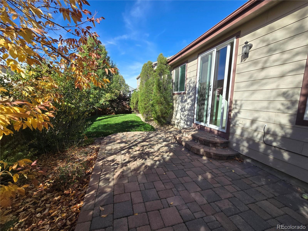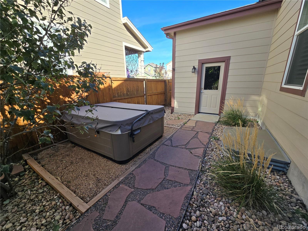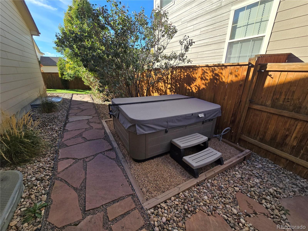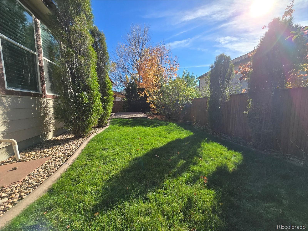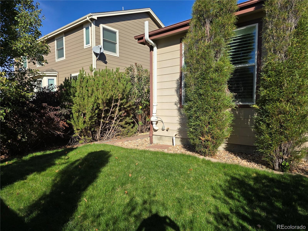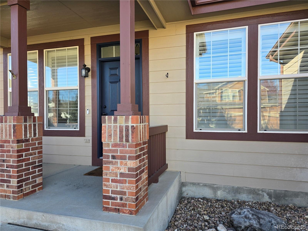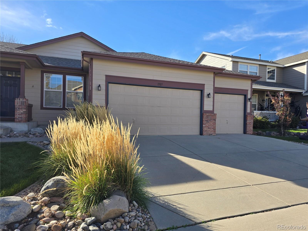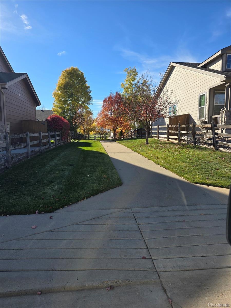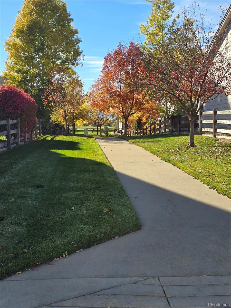Find us on...
Dashboard
- 5 Beds
- 3 Baths
- 3,762 Sqft
- .15 Acres
New Search X
1927 Rannoch Drive
The ranch-style home welcomes you with foyer, leading to a formal room on the left and an office enhanced by French doors for added privacy. Continuing through the home, you’ll discover a dining room featuring trey ceiling. The open-concept layout seamlessly connects the living room, dining area, and kitchen, perfect for entertaining guests. The family room boasts a cozy fireplace and large windows that bring in abundant natural light, while plantation shutters throughout the main level add a sophisticated touch. The kitchen is equipped with stainless-steel appliances, granite countertops, plenty of counter space, a pantry, and an island where friends and family can gather. Next to the kitchen, a breakfast nook. The luxurious master suite includes a spacious walk-in closet and a private bathroom complete with dual sinks, elegant tile floors, granite vanities, and a beautifully tiled walk-in shower. The full-sized guest bathroom has a tile shower stall and tub for convenience. Additional generously sized bedrooms offer flexibility for accommodating guests or serving as home office spaces. Don’t miss the fully finished basement, which can serve as a recreation room, family room, or workout area. Outdoors, the well-maintained backyard features an open brick patio, ideal for enjoying meals outdoors in the warmer months and a hot-tub for cooler days. With an oversized attached three-car garage, parking is a breeze. This property is nestled in a wonderful and peaceful community offering, playground, trails to nearby Golf course, including additional trails management by the city's to nearby park Jim Hamm Nature Area. Whether you’re a golf enthusiast or simply enjoy the tranquility of nature, this home offers an exceptional lifestyle in a peaceful setting.
Listing Office: COLORADO DREAM PROPERTIES 
Essential Information
- MLS® #9484428
- Price$699,000
- Bedrooms5
- Bathrooms3.00
- Full Baths2
- Square Footage3,762
- Acres0.15
- Year Built2002
- TypeResidential
- Sub-TypeSingle Family Residence
- StatusActive
Community Information
- Address1927 Rannoch Drive
- SubdivisionSpring Valley
- CityLongmont
- CountyBoulder
- StateCO
- Zip Code80504
Amenities
- AmenitiesPlayground, Trail(s)
- Parking Spaces3
- # of Garages3
Parking
Concrete, Exterior Access Door, Oversized
Interior
- HeatingForced Air
- CoolingCentral Air
- FireplaceYes
- # of Fireplaces1
- FireplacesLiving Room
- StoriesOne
Interior Features
Ceiling Fan(s), Eat-in Kitchen, Granite Counters, Kitchen Island, Pantry, Primary Suite, Radon Mitigation System, Smart Lights, Smart Thermostat, Smoke Free, Utility Sink, Walk-In Closet(s)
Appliances
Dishwasher, Disposal, Dryer, Oven, Range, Refrigerator, Self Cleaning Oven, Sump Pump, Washer
Exterior
- Exterior FeaturesPrivate Yard, Spa/Hot Tub
- WindowsWindow Coverings
- RoofComposition
Lot Description
Landscaped, Master Planned, Sprinklers In Front, Sprinklers In Rear
School Information
- DistrictSt. Vrain Valley RE-1J
- ElementaryFall River
- MiddleTrail Ridge
- HighSkyline
Additional Information
- Date ListedMarch 3rd, 2025
Listing Details
 COLORADO DREAM PROPERTIES
COLORADO DREAM PROPERTIES
Office Contact
blanca@coloradodreamhomes.net,303-269-1709
 Terms and Conditions: The content relating to real estate for sale in this Web site comes in part from the Internet Data eXchange ("IDX") program of METROLIST, INC., DBA RECOLORADO® Real estate listings held by brokers other than RE/MAX Professionals are marked with the IDX Logo. This information is being provided for the consumers personal, non-commercial use and may not be used for any other purpose. All information subject to change and should be independently verified.
Terms and Conditions: The content relating to real estate for sale in this Web site comes in part from the Internet Data eXchange ("IDX") program of METROLIST, INC., DBA RECOLORADO® Real estate listings held by brokers other than RE/MAX Professionals are marked with the IDX Logo. This information is being provided for the consumers personal, non-commercial use and may not be used for any other purpose. All information subject to change and should be independently verified.
Copyright 2025 METROLIST, INC., DBA RECOLORADO® -- All Rights Reserved 6455 S. Yosemite St., Suite 500 Greenwood Village, CO 80111 USA
Listing information last updated on April 17th, 2025 at 8:18pm MDT.

