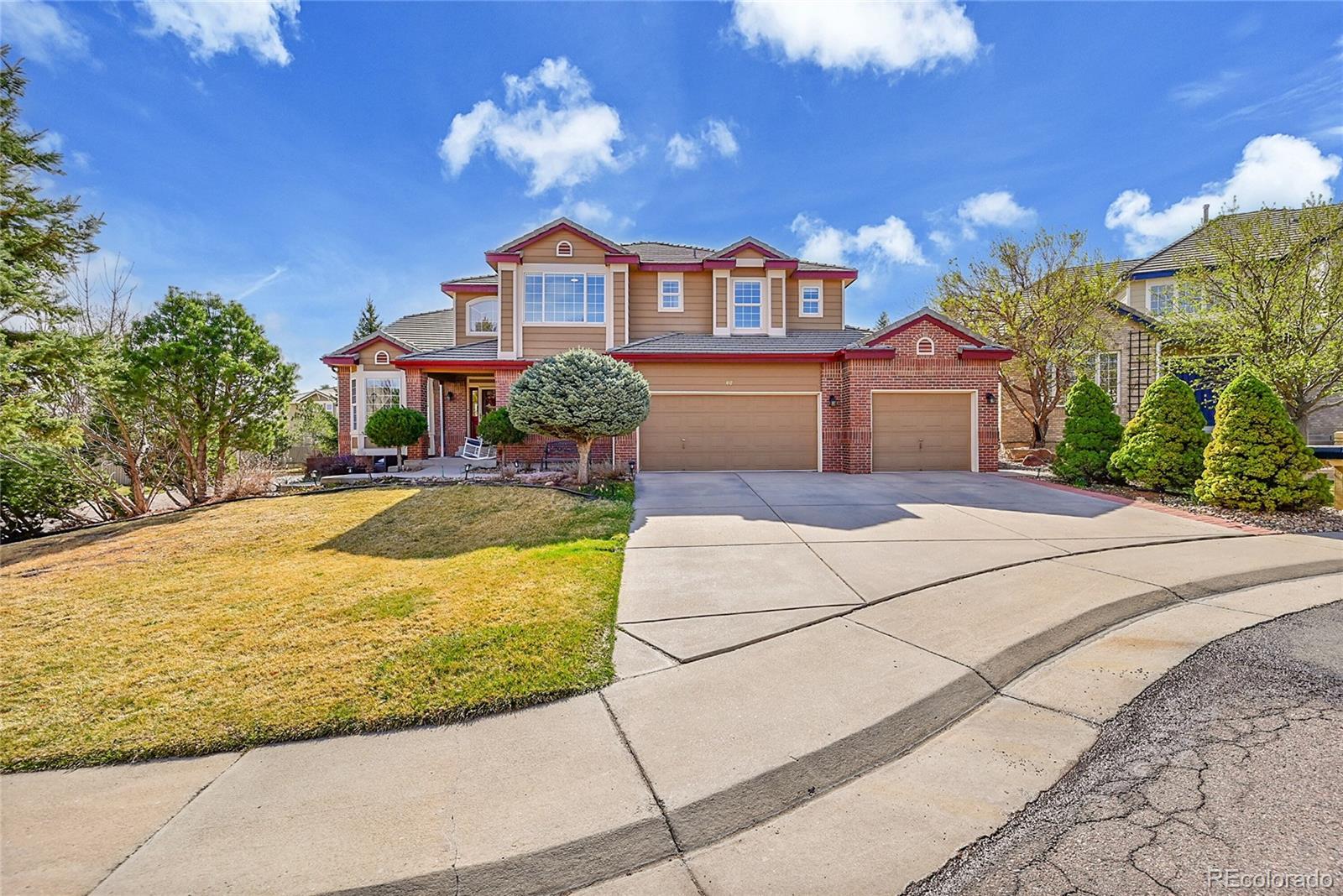Find us on...
Dashboard
- 5 Beds
- 5 Baths
- 4,290 Sqft
- .2 Acres
New Search X
412 Opal Way
Welcome to 412 Opal Way, a stunning 5-bedroom, 5-bathroom home in Rock Creek, one of Superior’s most sought-after neighborhoods. Situated on a quiet cul-de-sac and backing to a serene greenbelt, this beautifully maintained home offers modern comfort, timeless charm, and numerous recent upgrades. Plus, it’s just steps from the local K-8 school—an unbeatable location for convenience and community. Step inside to an open floor plan with gleaming hardwood floors, vaulted ceilings, and abundant natural light. Fresh paint and new lighting add a modern touch. The spacious family room with a gas fireplace flows into the remodeled gourmet kitchen, featuring granite countertops, stainless steel appliances, a large island, and a sunny breakfast nook—ideal for gatherings. Upstairs, the luxurious primary suite offers a spa-like en-suite bath with a soaking tub, dual vanities, and two walk-in closets. Three additional bedrooms include a guest suite with an en-suite bath and two more generous sized bedrooms and another shared full bathroom. New window coverings add style throughout. The fully finished basement includes a fifth bedroom, full bathroom, and a versatile rec room—perfect for a home theater, gym, or playroom. Step outside to enjoy Colorado’s 300+ days of sunshine in the beautifully upgraded backyard, featuring $20,000 in professional landscaping, deck improvements, and a spacious patio—perfect for outdoor entertaining. Additional upgrades include brand-new HVAC systems for year-round comfort. This gorgeous home also offers a 3 car garage and loads of great storage! Located just minutes from top-rated schools, parks, trails, and shopping, with easy access to Hwy 36 for commuting to Boulder or Denver. Don’t miss this incredible opportunity to call 412 Opal Way home—schedule your private showing today!
Listing Office: eXp Realty, LLC 
Essential Information
- MLS® #9480687
- Price$1,325,000
- Bedrooms5
- Bathrooms5.00
- Full Baths3
- Square Footage4,290
- Acres0.20
- Year Built2000
- TypeResidential
- Sub-TypeSingle Family Residence
- StyleTraditional
- StatusActive
Community Information
- Address412 Opal Way
- SubdivisionRock Creek Ranch
- CitySuperior
- CountyBoulder
- StateCO
- Zip Code80027
Amenities
- AmenitiesPark, Pool, Tennis Court(s)
- Parking Spaces3
- # of Garages3
Interior
- HeatingForced Air
- CoolingCentral Air
- FireplaceYes
- # of Fireplaces1
- FireplacesFamily Room, Gas, Gas Log
- StoriesTwo
Interior Features
Breakfast Nook, Ceiling Fan(s), Eat-in Kitchen, Entrance Foyer, Five Piece Bath, Granite Counters, High Ceilings, Open Floorplan, Primary Suite, Vaulted Ceiling(s), Walk-In Closet(s)
Appliances
Bar Fridge, Cooktop, Dishwasher, Disposal, Double Oven, Dryer, Microwave, Refrigerator, Washer
Exterior
- RoofConcrete
Exterior Features
Garden, Lighting, Private Yard
Lot Description
Corner Lot, Greenbelt, Landscaped, Sprinklers In Front, Sprinklers In Rear
School Information
- DistrictBoulder Valley RE 2
- ElementaryEldorado K-8
- MiddleEldorado K-8
- HighMonarch
Additional Information
- Date ListedMarch 27th, 2025
Listing Details
 eXp Realty, LLC
eXp Realty, LLC
Office Contact
cnishi1068@msn.com,303-910-5393
 Terms and Conditions: The content relating to real estate for sale in this Web site comes in part from the Internet Data eXchange ("IDX") program of METROLIST, INC., DBA RECOLORADO® Real estate listings held by brokers other than RE/MAX Professionals are marked with the IDX Logo. This information is being provided for the consumers personal, non-commercial use and may not be used for any other purpose. All information subject to change and should be independently verified.
Terms and Conditions: The content relating to real estate for sale in this Web site comes in part from the Internet Data eXchange ("IDX") program of METROLIST, INC., DBA RECOLORADO® Real estate listings held by brokers other than RE/MAX Professionals are marked with the IDX Logo. This information is being provided for the consumers personal, non-commercial use and may not be used for any other purpose. All information subject to change and should be independently verified.
Copyright 2025 METROLIST, INC., DBA RECOLORADO® -- All Rights Reserved 6455 S. Yosemite St., Suite 500 Greenwood Village, CO 80111 USA
Listing information last updated on April 4th, 2025 at 4:33am MDT.












































