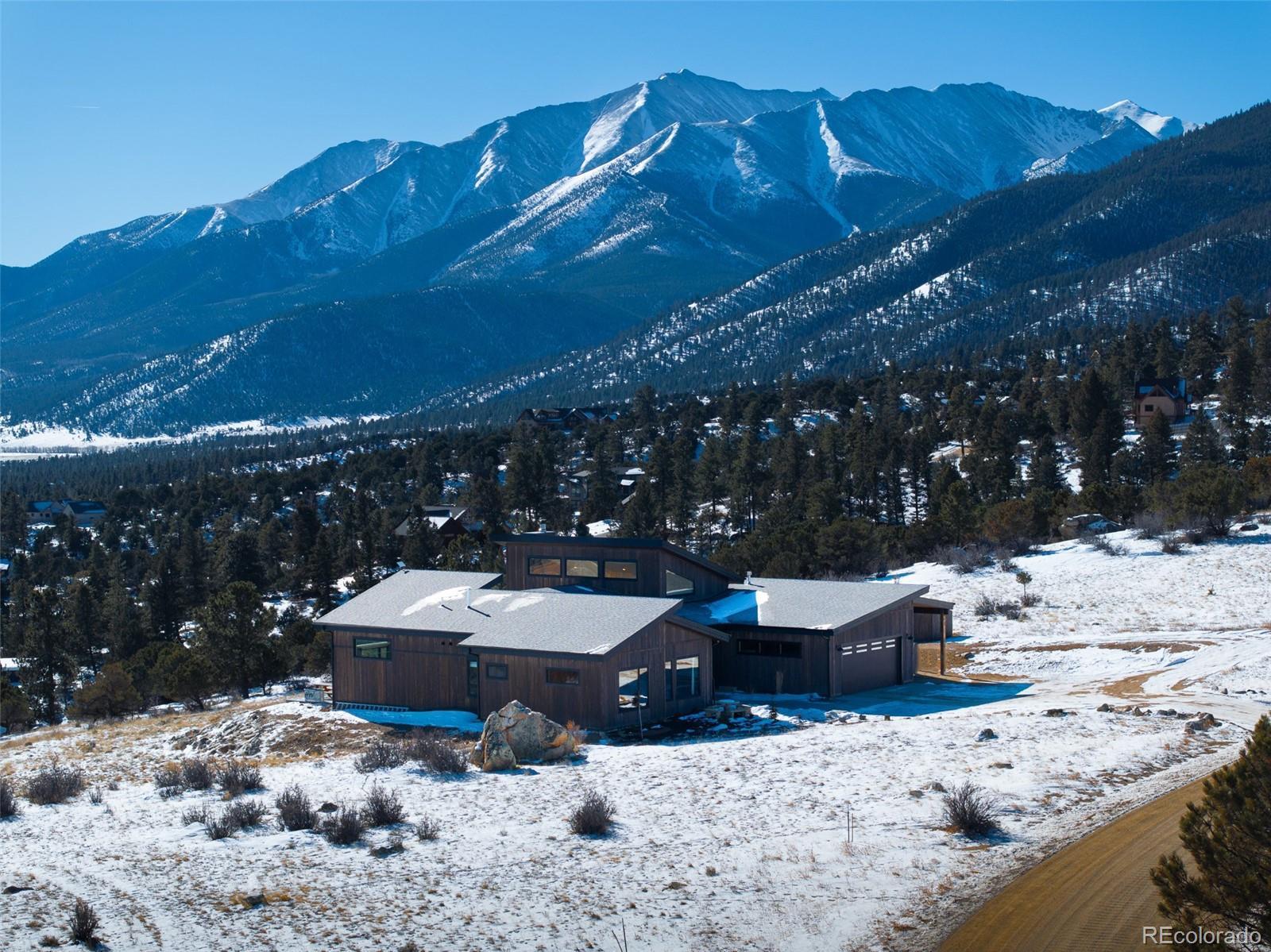Find us on...
Dashboard
- 3 Beds
- 3 Baths
- 2,509 Sqft
- 2.09 Acres
New Search X
30400 Mountainside Drive
This exquisite newer construction home, located on 2.09 acres, offers 360-degree unobstructed views of the stunning mountain landscape from every room. Featuring 3 spacious bedrooms, an office, and 2.5 baths, this home offers both comfort and functionality. The primary suite is a true retreat, complete with a large 5-piece bath, walk-in closet, and private access to the back covered deck. The office and primary bedroom both open onto the expansive outdoor deck, bringing the beauty of nature and the outdoors right to you. The home’s high ceilings and wide plank 9” white oak engineered hardwood floors throughout enhance its contemporary style, while large Sierra Pacific aluminum-clad windows and vaulted ceilings offer a light-filled, open feel. The shiplap walls in the kitchen and living room add warmth and texture to the modern aesthetic. The kitchen is a chef’s dream, featuring a Bertazzoni cooktop, high end double oven, and Monogram fridge, as well as panel-ready appliances that seamlessly integrate into the hickory cabinetry. A spacious walk-in pantry provides ample storage, while the oversized island with bar seating offers the perfect spot for family and guests to gather. The farmhouse sink and quartz counters elevate the space, and the large dining area flows effortlessly into the covered outdoor deck, ideal for alfresco dining or simply enjoying the views. This home’s exterior is impressive, featuring cedar and metal siding that enhances its rustic appeal and Trex decking for low-maintenance outdoor enjoyment. The home also includes 100-year-old wood kitchen floating shelves adding a touch of character and history to the space. Additional features include a 2-car attached garage, and an extra carport. Plans are also in place for a detached two-car garage, providing additional storage or workspace. Whether you're relaxing indoors or entertaining on the covered deck, this home offers the perfect combination of mountain living and modern luxury.
Listing Office: Real Broker, LLC 
Essential Information
- MLS® #9476875
- Price$1,600,000
- Bedrooms3
- Bathrooms3.00
- Full Baths2
- Half Baths1
- Square Footage2,509
- Acres2.09
- Year Built2021
- TypeResidential
- Sub-TypeSingle Family Residence
- StyleMountain Contemporary
- StatusActive
Community Information
- Address30400 Mountainside Drive
- SubdivisionGame Trail
- CityBuena Vista
- CountyChaffee
- StateCO
- Zip Code81211
Amenities
- Parking Spaces3
- # of Garages2
Utilities
Electricity Connected, Propane
Parking
Concrete, Dry Walled, Insulated Garage, Lighted, Storage
View
City, Mountain(s), Plains, Valley
Interior
- HeatingForced Air
- CoolingCentral Air
- FireplaceYes
- # of Fireplaces1
- FireplacesLiving Room, Wood Burning
- StoriesOne
Interior Features
Butcher Counters, Eat-in Kitchen, Entrance Foyer, Five Piece Bath, Granite Counters, High Ceilings, Kitchen Island, No Stairs, Open Floorplan, Pantry, Primary Suite, Quartz Counters, Smoke Free, Utility Sink, Vaulted Ceiling(s), Walk-In Closet(s)
Appliances
Dishwasher, Disposal, Double Oven, Dryer, Microwave, Range, Range Hood, Refrigerator, Washer
Exterior
- Exterior FeaturesGas Valve, Lighting
- Lot DescriptionMountainous, Near Ski Area
- WindowsDouble Pane Windows
- RoofComposition
- FoundationConcrete Perimeter
School Information
- DistrictBuena Vista R-31
- ElementaryAvery Parsons
- MiddleBuena Vista
- HighBuena Vista
Additional Information
- Date ListedMarch 1st, 2025
- ZoningResidential Rural
Listing Details
 Real Broker, LLC
Real Broker, LLC
Office Contact
johnemorymagers@gmail.com,719-221-4500
 Terms and Conditions: The content relating to real estate for sale in this Web site comes in part from the Internet Data eXchange ("IDX") program of METROLIST, INC., DBA RECOLORADO® Real estate listings held by brokers other than RE/MAX Professionals are marked with the IDX Logo. This information is being provided for the consumers personal, non-commercial use and may not be used for any other purpose. All information subject to change and should be independently verified.
Terms and Conditions: The content relating to real estate for sale in this Web site comes in part from the Internet Data eXchange ("IDX") program of METROLIST, INC., DBA RECOLORADO® Real estate listings held by brokers other than RE/MAX Professionals are marked with the IDX Logo. This information is being provided for the consumers personal, non-commercial use and may not be used for any other purpose. All information subject to change and should be independently verified.
Copyright 2025 METROLIST, INC., DBA RECOLORADO® -- All Rights Reserved 6455 S. Yosemite St., Suite 500 Greenwood Village, CO 80111 USA
Listing information last updated on April 23rd, 2025 at 12:49pm MDT.









































