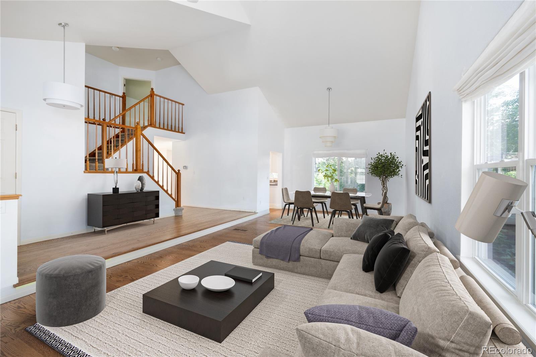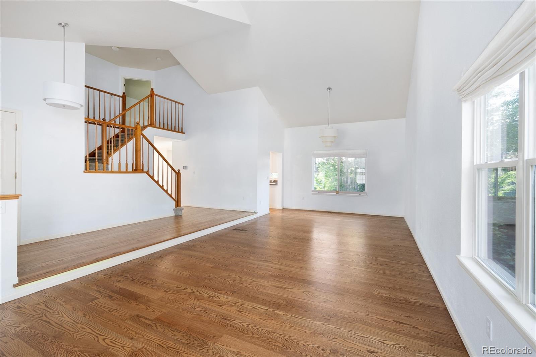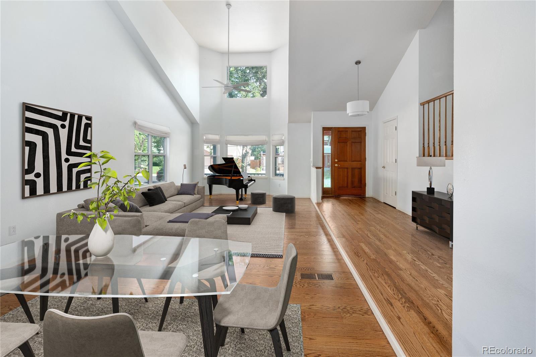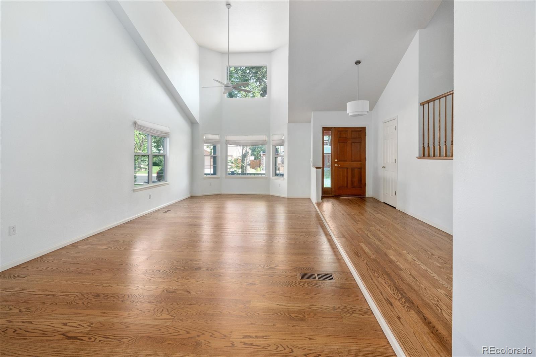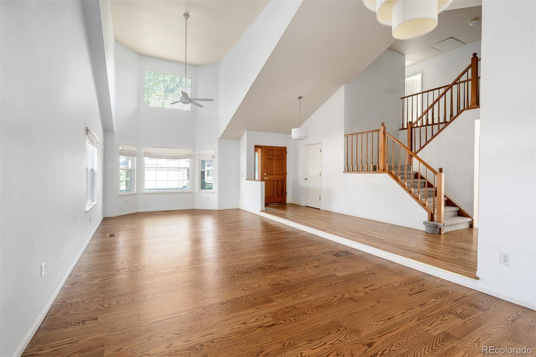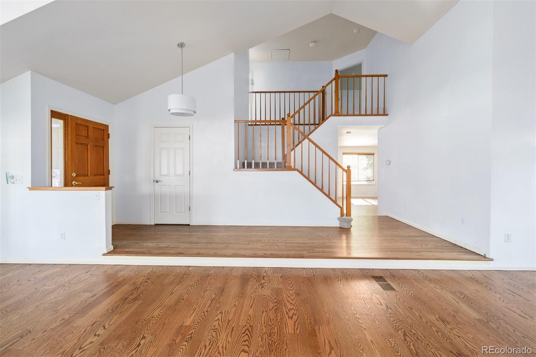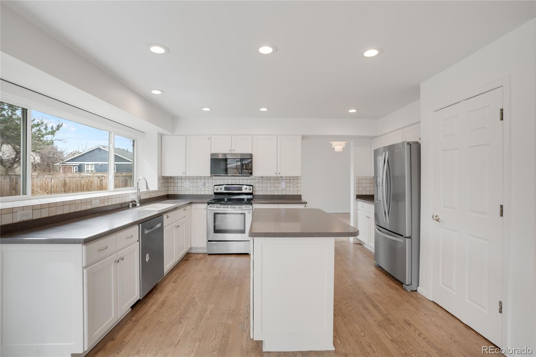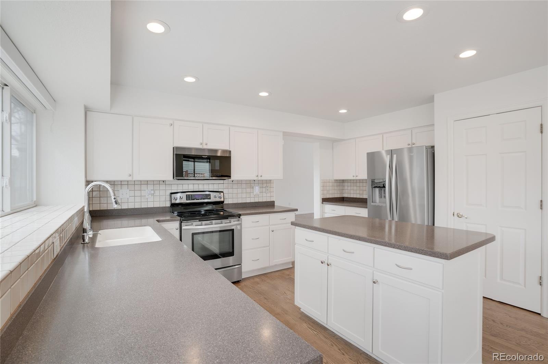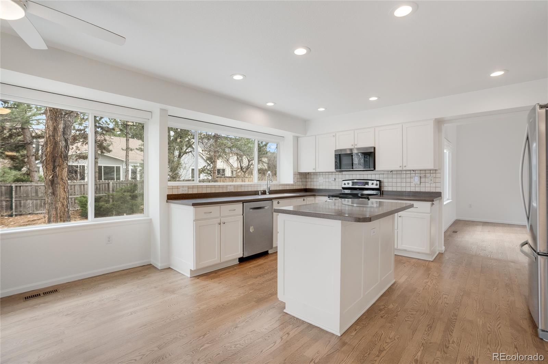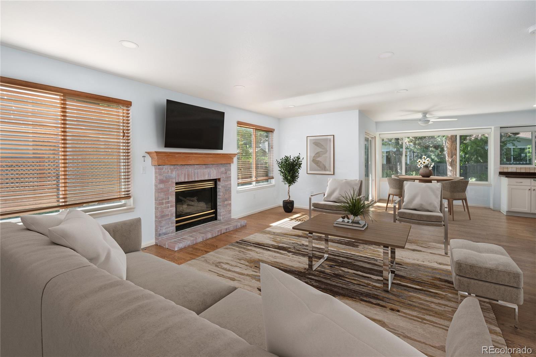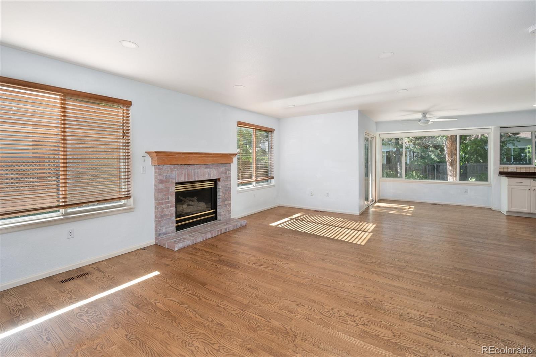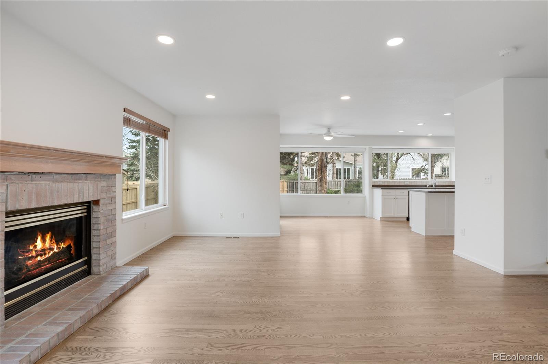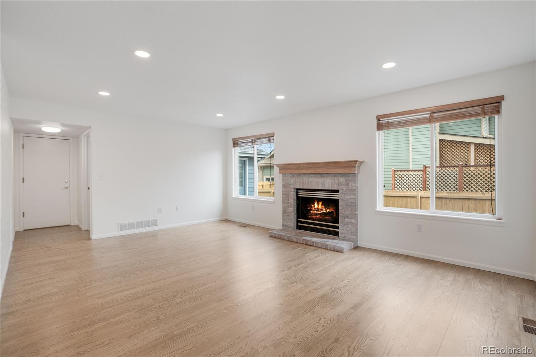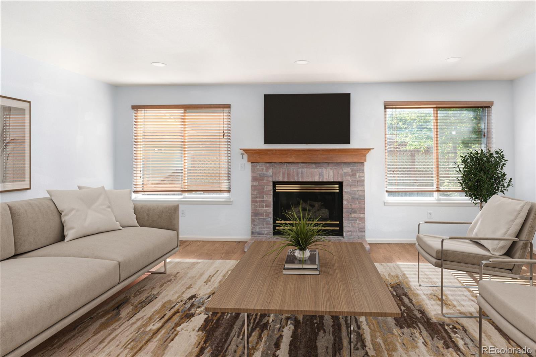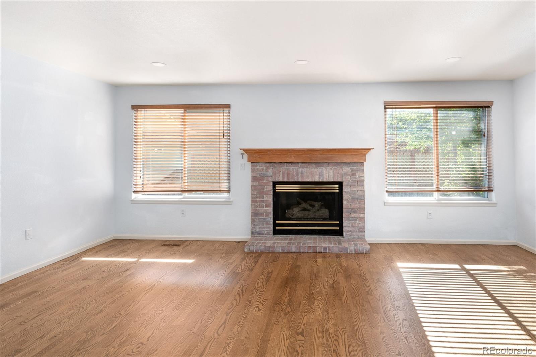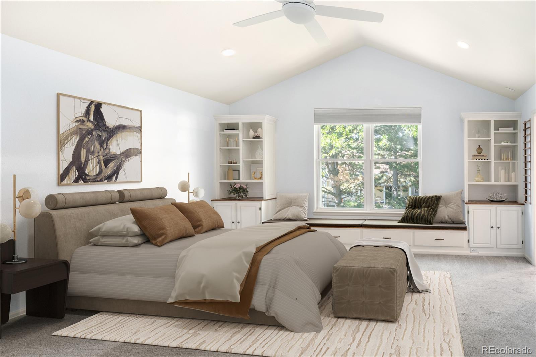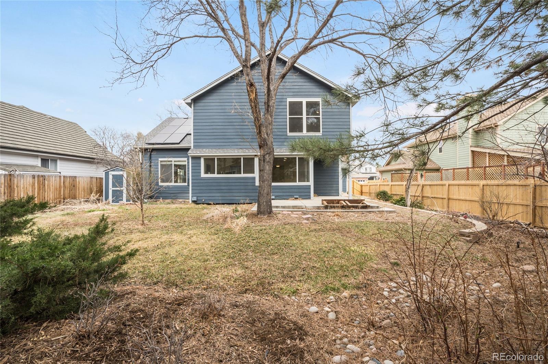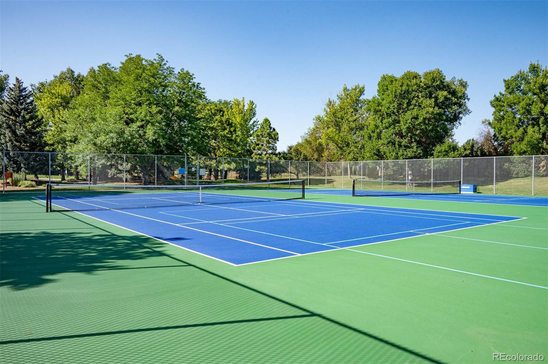Find us on...
Dashboard
- 4 Beds
- 4 Baths
- 3,290 Sqft
- .2 Acres
New Search X
6054 W Adriatic Place
Nestled on a quiet cul-de-sac in the desirable neighborhood of Lakewood Estates, this expertly crafted home effortlessly blends traditional architecture and contemporary design. Natural wood flooring, vaulted ceilings, and abundant light highlight the living spaces on the main level. The dining room and formal living room effortlessly flow together, creating a grandiose room perfect for entertaining. Stainless steel appliances, white cabinets, and a breakfast nook accentuate the farm-house style kitchen. Enjoy the delightful fireplace in the family room, perfect for a quiet evening retreat. The owner’s suite features a cathedral ceiling and customized built-ins, offering multiple storage options. Enjoy the spa-like primary bathroom with a deep-seated tub, double vanity, and walk-in closet. Three additional bedrooms and a full bathroom complete the second level. On the lower level you’ll find a bonus family room ideal for a home theatre or game room. Relish the Colorado seasons from the outdoor spaces with many mature trees, lush landscaping, and a water feature. Don’t miss the three-car attached garage - great for any toy or auto enthusiast! Capture the generous utility savings with the solar system. New interior paint (2025) and new roof (2024). With local parks, tennis courts, and trails just moments away, this home will suit every need.
Listing Office: Coldwell Banker Global Luxury Denver 
Essential Information
- MLS® #9458280
- Price$849,000
- Bedrooms4
- Bathrooms4.00
- Full Baths2
- Half Baths1
- Square Footage3,290
- Acres0.20
- Year Built1993
- TypeResidential
- Sub-TypeSingle Family Residence
- StyleTraditional
- StatusActive
Community Information
- Address6054 W Adriatic Place
- SubdivisionLakewood Estates
- CityLakewood
- CountyJefferson
- StateCO
- Zip Code80227
Amenities
- Parking Spaces3
- # of Garages3
Interior
- HeatingForced Air
- CoolingCentral Air
- FireplaceYes
- # of Fireplaces1
- FireplacesFamily Room, Gas
- StoriesTwo
Interior Features
Breakfast Nook, Ceiling Fan(s), Corian Counters, Five Piece Bath, High Ceilings, Kitchen Island, Open Floorplan, Pantry, Utility Sink, Vaulted Ceiling(s), Walk-In Closet(s)
Appliances
Dishwasher, Disposal, Dryer, Microwave, Oven, Range, Refrigerator, Washer
Exterior
- Exterior FeaturesPrivate Yard
- WindowsDouble Pane Windows
- RoofComposition
Lot Description
Cul-De-Sac, Irrigated, Landscaped
School Information
- DistrictJefferson County R-1
- ElementaryLasley
- MiddleAlameda Int'l
- HighAlameda Int'l
Additional Information
- Date ListedMarch 21st, 2025
Listing Details
Coldwell Banker Global Luxury Denver
Office Contact
katie.gade@devonshirehomes.com,(303) 503-9109
 Terms and Conditions: The content relating to real estate for sale in this Web site comes in part from the Internet Data eXchange ("IDX") program of METROLIST, INC., DBA RECOLORADO® Real estate listings held by brokers other than RE/MAX Professionals are marked with the IDX Logo. This information is being provided for the consumers personal, non-commercial use and may not be used for any other purpose. All information subject to change and should be independently verified.
Terms and Conditions: The content relating to real estate for sale in this Web site comes in part from the Internet Data eXchange ("IDX") program of METROLIST, INC., DBA RECOLORADO® Real estate listings held by brokers other than RE/MAX Professionals are marked with the IDX Logo. This information is being provided for the consumers personal, non-commercial use and may not be used for any other purpose. All information subject to change and should be independently verified.
Copyright 2025 METROLIST, INC., DBA RECOLORADO® -- All Rights Reserved 6455 S. Yosemite St., Suite 500 Greenwood Village, CO 80111 USA
Listing information last updated on April 6th, 2025 at 2:48pm MDT.


