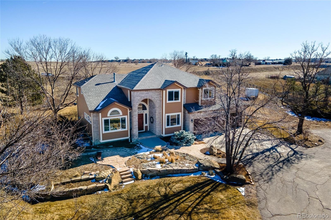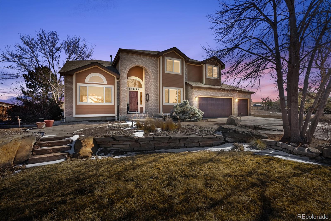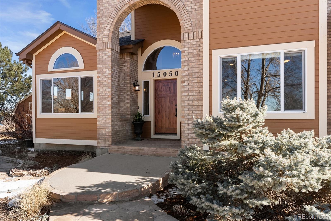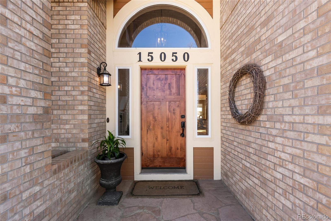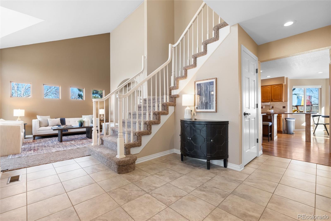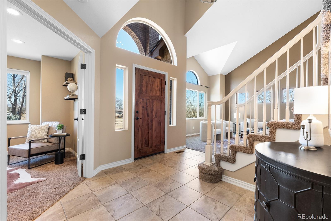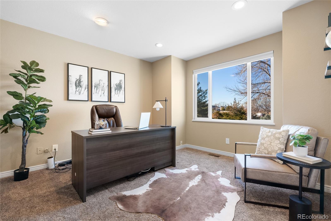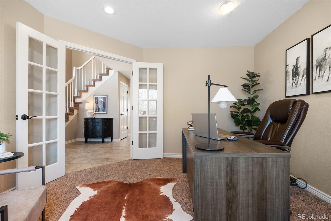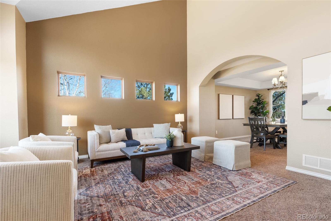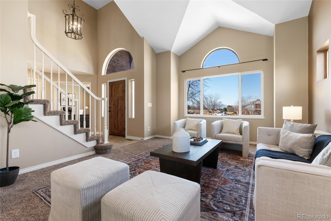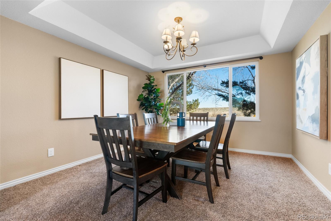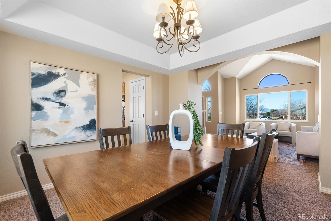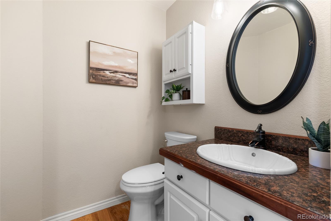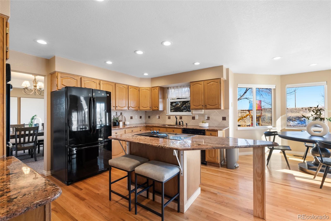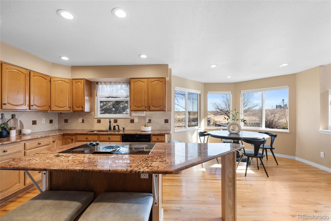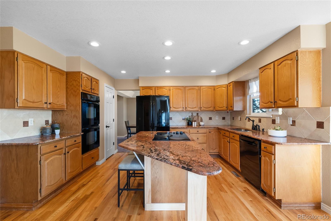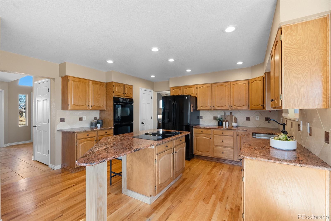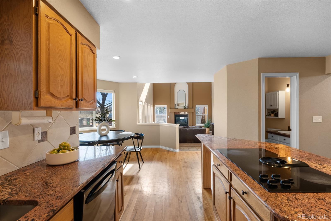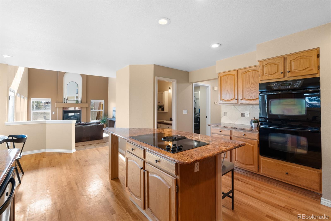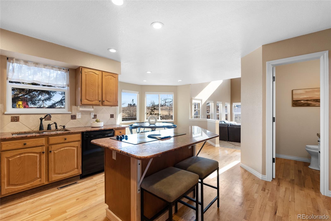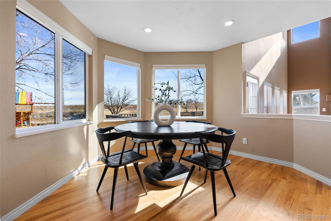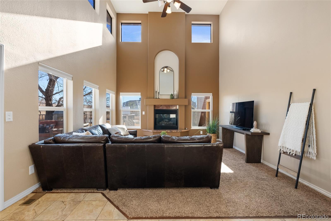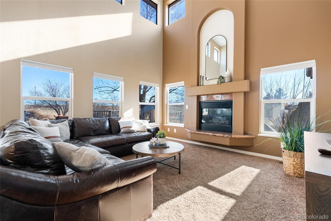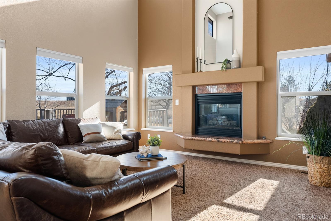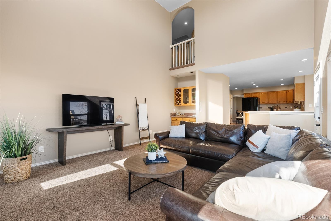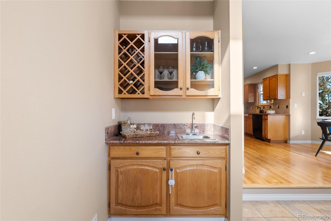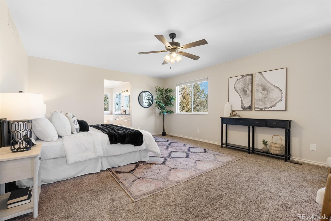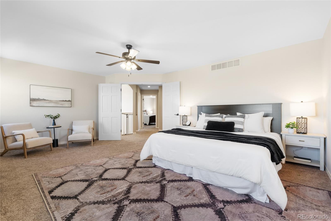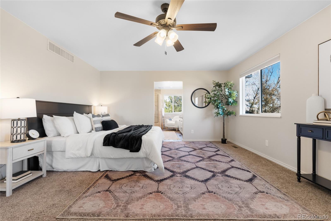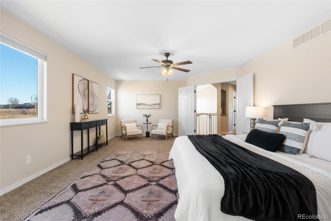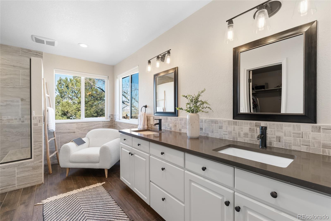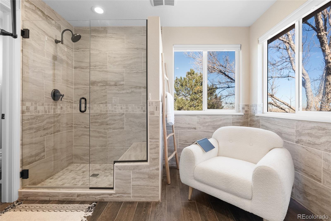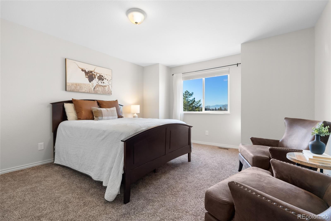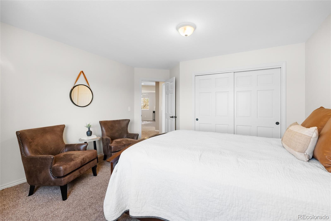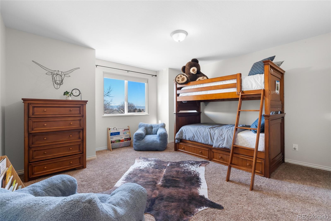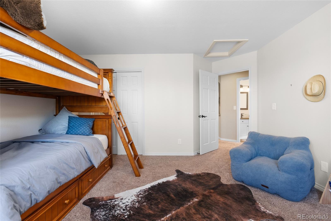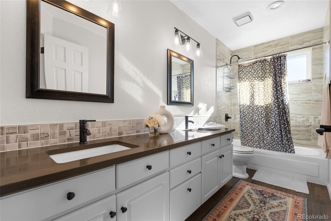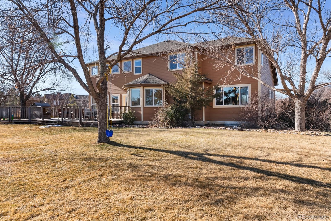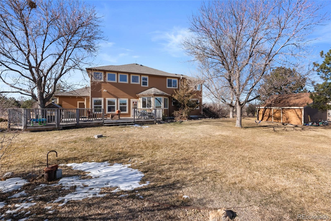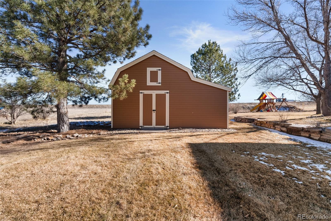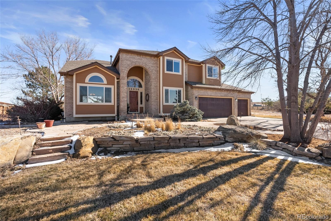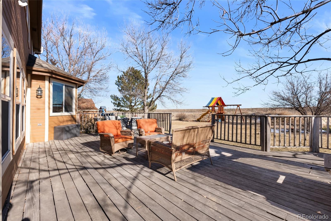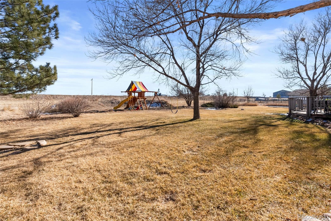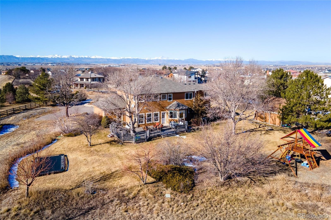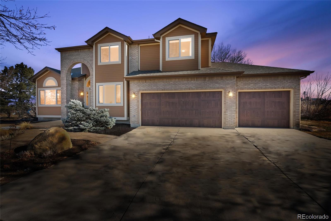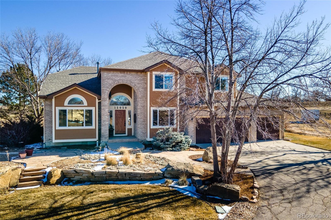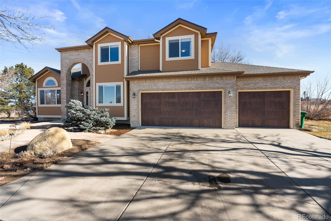Find us on...
Dashboard
- 4 Beds
- 4 Baths
- 3,576 Sqft
- 2.52 Acres
New Search X
15050 Harrison Street
Home is where you should unwind and truly embrace life, and this property in Wadley Farms offers the perfect space to do just that. Nestled on a few acres, this home blends comfort, functionality, and the freedom of country living with the convenience of city proximity. On the main floor, you’ll find two spacious areas, ideal for gathering or entertaining. Whether you prefer casual meals in the eat-in kitchen or more formal dinners in the dining room, there’s a space for every occasion. The basement is a versatile haven, ready to be transformed into a game room, media lounge, or whatever suits your lifestyle. It’s your canvas—bring your vision to life! While outside, you will notice that the possibilities continue. The expansive yard is perfect for backyard BBQs, evening dinners on the deck, or simply enjoying the serenity of your own space. If you're dreaming of a farm life, you’re in luck! The county allows for horses, goats, chickens, and more, so you can bring those dreams to reality. The upper level provides three comfortable bedrooms and two full bathrooms. The primary suite is a true retreat, featuring a large closet, a newly remodeled shower, and a dedicated space to get ready for your day. The two additional bedrooms are generously sized, offering flexibility to suit your needs—whether as bedrooms, guest spaces, or even an office. If you prefer working on the main floor, there's also an office space with French doors for added privacy and inspiration. Need space for your toys? No problem! Store your RV, boat, or other outdoor gear in the three-car garage, a custom outbuilding, or right on the property. And with just 19 miles to downtown Denver and 25 miles to DIA, you can enjoy the peace of country living while remaining close to all the conveniences of the city. This home in Wadley Farms offers the quiet retreat you’ve been looking for—just a short drive from everything Denver has to offer. Your perfect balance of space, comfort, and accessibility awaits!
Listing Office: West and Main Homes Inc 
Essential Information
- MLS® #9447862
- Price$1,000,000
- Bedrooms4
- Bathrooms4.00
- Full Baths2
- Square Footage3,576
- Acres2.52
- Year Built1991
- TypeResidential
- Sub-TypeSingle Family Residence
- StatusActive
Style
Mountain Contemporary, Rustic Contemporary
Community Information
- Address15050 Harrison Street
- SubdivisionWadley Farms
- CityBrighton
- CountyAdams
- StateCO
- Zip Code80602
Amenities
- Parking Spaces6
- ParkingConcrete, Lighted, Oversized
- # of Garages3
- ViewMountain(s)
Utilities
Cable Available, Electricity Connected, Internet Access (Wired), Natural Gas Connected
Interior
- HeatingForced Air, Natural Gas
- CoolingCentral Air
- FireplaceYes
- # of Fireplaces1
- FireplacesGas
- StoriesTwo
Interior Features
Breakfast Nook, Built-in Features, Ceiling Fan(s), Eat-in Kitchen, Entrance Foyer, Granite Counters, High Ceilings, Kitchen Island, Pantry, Primary Suite, Vaulted Ceiling(s), Walk-In Closet(s)
Appliances
Cooktop, Dishwasher, Disposal, Double Oven, Dryer, Refrigerator, Sump Pump, Washer
Exterior
- Exterior FeaturesGarden, Lighting
- RoofArchitecural Shingle
- FoundationSlab
Lot Description
Ditch, Irrigated, Landscaped, Level, Sprinklers In Front, Sprinklers In Rear, Suitable For Grazing
Windows
Bay Window(s), Double Pane Windows, Egress Windows
School Information
- DistrictAdams 12 5 Star Schl
- ElementarySilver Creek
- MiddleRocky Top
- HighMountain Range
Additional Information
- Date ListedJanuary 21st, 2025
- ZoningA-1
Listing Details
 West and Main Homes Inc
West and Main Homes Inc- Office Contactemily@emilysellsdenver.com
 Terms and Conditions: The content relating to real estate for sale in this Web site comes in part from the Internet Data eXchange ("IDX") program of METROLIST, INC., DBA RECOLORADO® Real estate listings held by brokers other than RE/MAX Professionals are marked with the IDX Logo. This information is being provided for the consumers personal, non-commercial use and may not be used for any other purpose. All information subject to change and should be independently verified.
Terms and Conditions: The content relating to real estate for sale in this Web site comes in part from the Internet Data eXchange ("IDX") program of METROLIST, INC., DBA RECOLORADO® Real estate listings held by brokers other than RE/MAX Professionals are marked with the IDX Logo. This information is being provided for the consumers personal, non-commercial use and may not be used for any other purpose. All information subject to change and should be independently verified.
Copyright 2025 METROLIST, INC., DBA RECOLORADO® -- All Rights Reserved 6455 S. Yosemite St., Suite 500 Greenwood Village, CO 80111 USA
Listing information last updated on April 4th, 2025 at 6:33am MDT.

