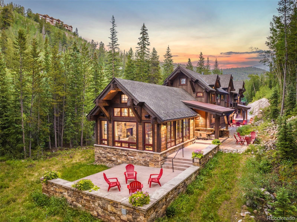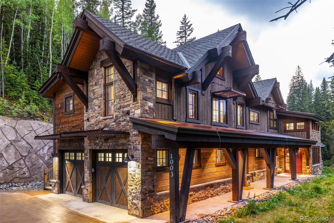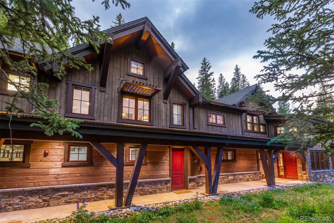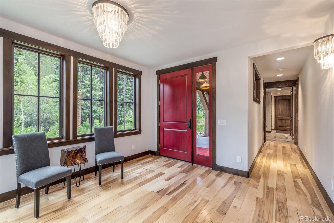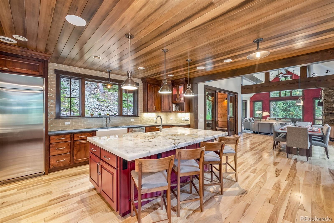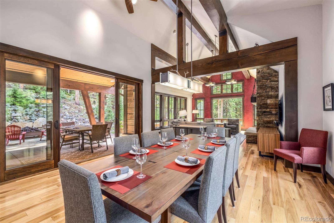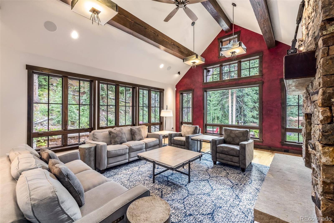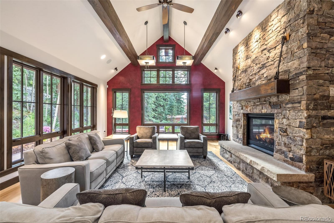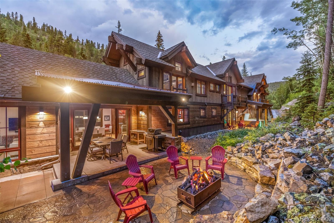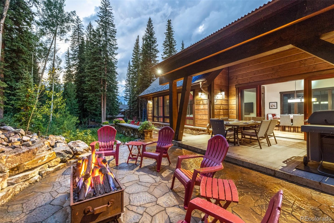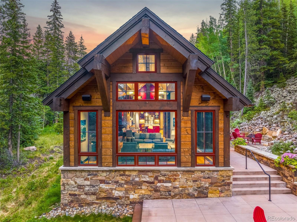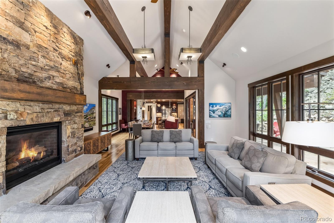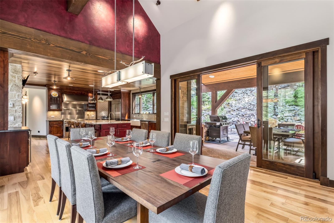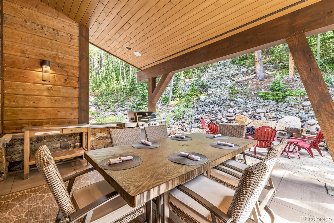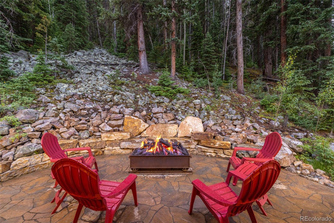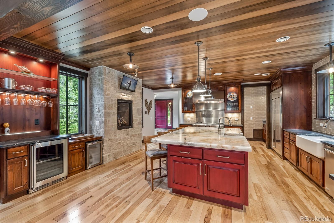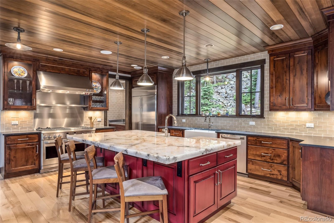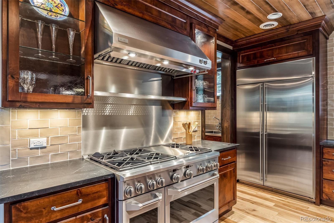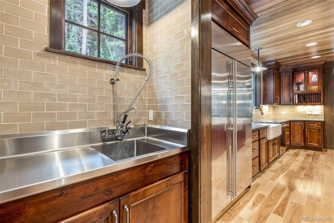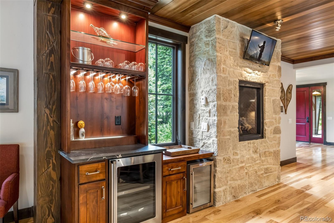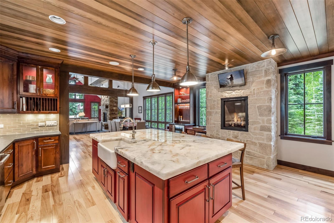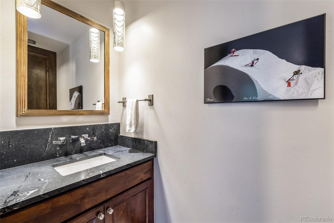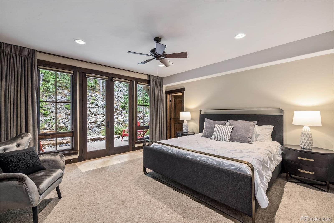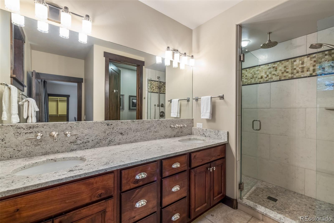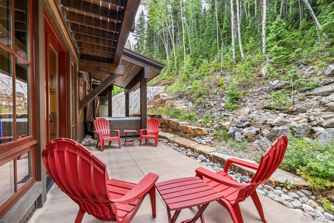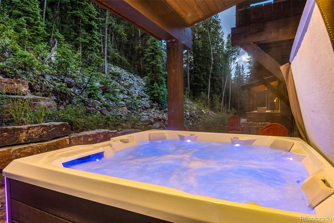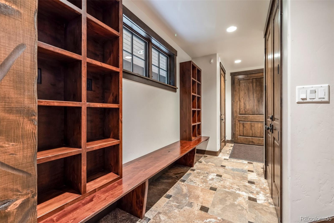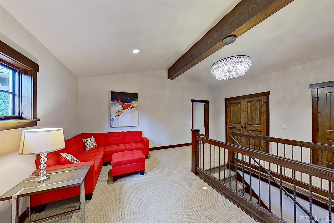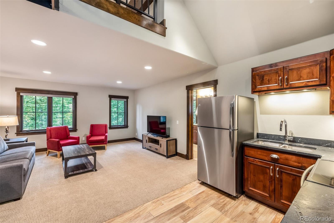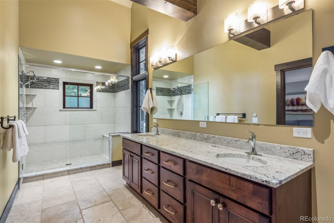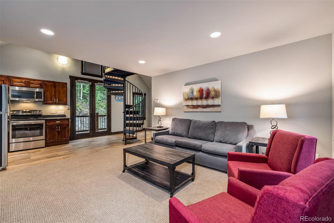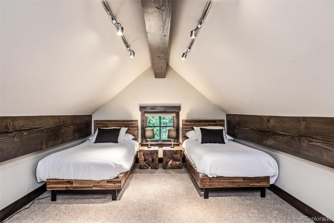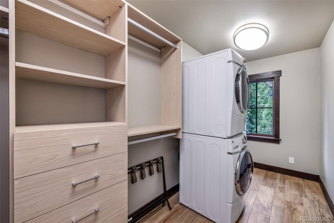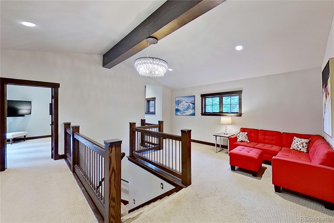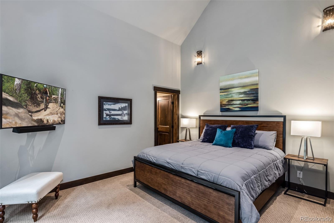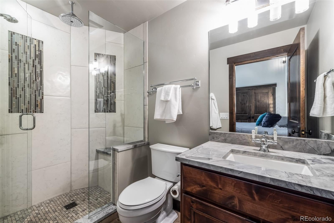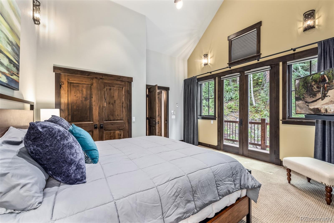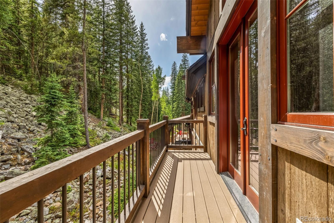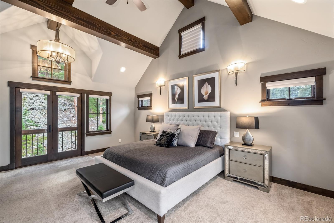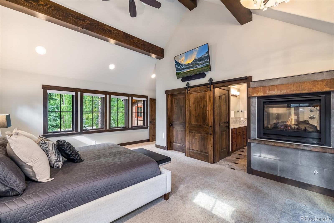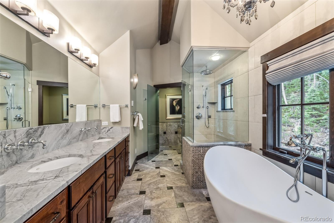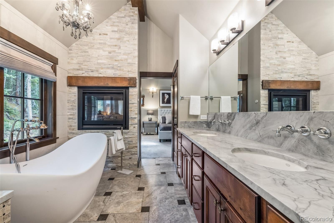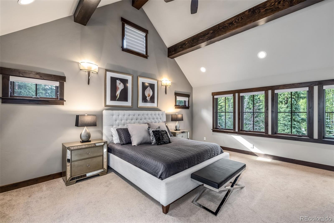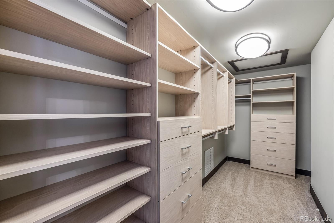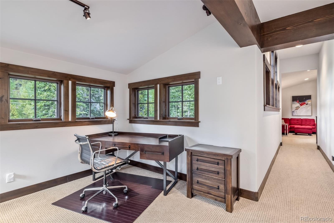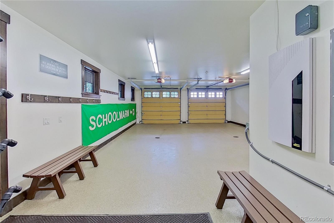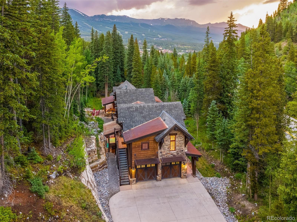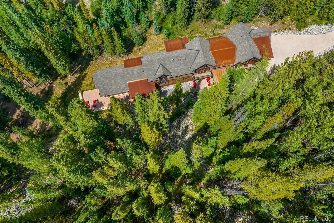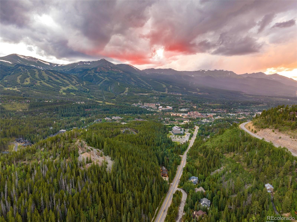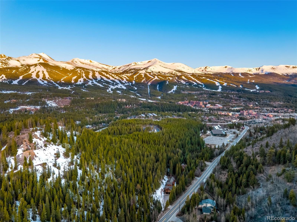Find us on...
Dashboard
- 4 Beds
- 5 Baths
- 4,557 Sqft
- .93 Acres
New Search X
1003 Boreas Pass Road
Nestled adjacent to the heart of downtown Breckenridge, just past the ice arena and only a short stroll to Main Street, sits 1003 Boreas Pass Road. Designed by Allen-Guerra to perfectly fit its large private lot, this 4 bedroom, 5 bathroom home offers opulence, tranquility, and natural beauty. The kitchen was designed by a local restaurateur with top-of-the-line appliances and is an entertainer’s dream. Expansive indoor/outdoor living spaces span the length of the home. The oversized 2nd living room with sleeping loft and mini-kitchen functions as either an amply sized guest suite, or a... more »
Listing Office: Nelson Walley Real Estate, LLC 
Essential Information
- MLS® #9444139
- Price$3,600,000
- Bedrooms4
- Bathrooms5.00
- Full Baths1
- Half Baths1
- Square Footage4,557
- Acres0.93
- Year Built2014
- TypeResidential
- Sub-TypeSingle Family Residence
- StyleRustic Contemporary
- StatusActive
Community Information
- Address1003 Boreas Pass Road
- SubdivisionBreckenridge South Sub
- CityBreckenridge
- CountySummit
- StateCO
- Zip Code80424
Amenities
- Parking Spaces2
- # of Garages2
Utilities
Cable Available, Electricity Available, Electricity Connected, Internet Access (Wired), Natural Gas Available, Natural Gas Connected, Phone Available, Phone Connected
Parking
220 Volts, Concrete, Heated Garage
Interior
- HeatingNatural Gas, Radiant Floor
- CoolingNone
- FireplaceYes
- # of Fireplaces3
- StoriesTwo
Interior Features
Ceiling Fan(s), Entrance Foyer, Five Piece Bath, Granite Counters, High Ceilings, Kitchen Island, Marble Counters, Open Floorplan, Pantry, Primary Suite, Smoke Free, Hot Tub, Stainless Counters, Utility Sink, Vaulted Ceiling(s), Walk-In Closet(s)
Appliances
Bar Fridge, Cooktop, Dishwasher, Disposal, Double Oven, Dryer, Freezer, Microwave, Range, Refrigerator, Washer, Wine Cooler
Fireplaces
Bedroom, Family Room, Gas, Kitchen
Exterior
- Lot DescriptionSloped
- RoofHeated, Metal
Exterior Features
Balcony, Barbecue, Garden, Gas Grill, Gas Valve, Private Yard, Rain Gutters, Spa/Hot Tub
School Information
- DistrictSummit RE-1
- ElementaryBreckenridge
- MiddleSummit
- HighSummit
Additional Information
- Date ListedMay 22nd, 2024
- ZoningB41
Listing Details
 Nelson Walley Real Estate, LLC
Nelson Walley Real Estate, LLC
Office Contact
Debbie@NelsonWalley.com,970-389-3562
 Terms and Conditions: The content relating to real estate for sale in this Web site comes in part from the Internet Data eXchange ("IDX") program of METROLIST, INC., DBA RECOLORADO® Real estate listings held by brokers other than RE/MAX Professionals are marked with the IDX Logo. This information is being provided for the consumers personal, non-commercial use and may not be used for any other purpose. All information subject to change and should be independently verified.
Terms and Conditions: The content relating to real estate for sale in this Web site comes in part from the Internet Data eXchange ("IDX") program of METROLIST, INC., DBA RECOLORADO® Real estate listings held by brokers other than RE/MAX Professionals are marked with the IDX Logo. This information is being provided for the consumers personal, non-commercial use and may not be used for any other purpose. All information subject to change and should be independently verified.
Copyright 2025 METROLIST, INC., DBA RECOLORADO® -- All Rights Reserved 6455 S. Yosemite St., Suite 500 Greenwood Village, CO 80111 USA
Listing information last updated on April 4th, 2025 at 3:04pm MDT.

