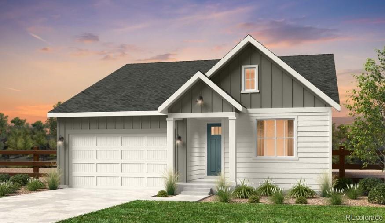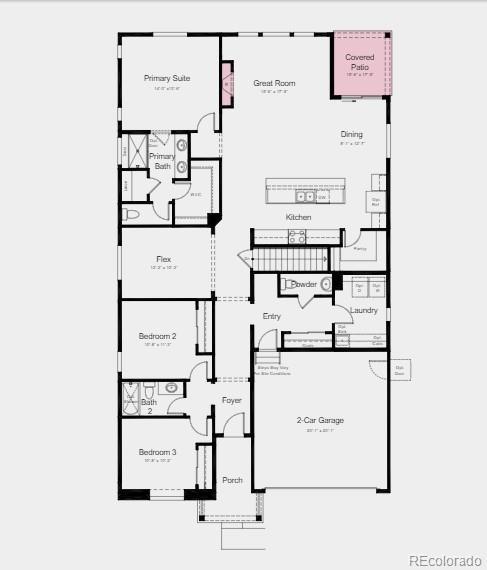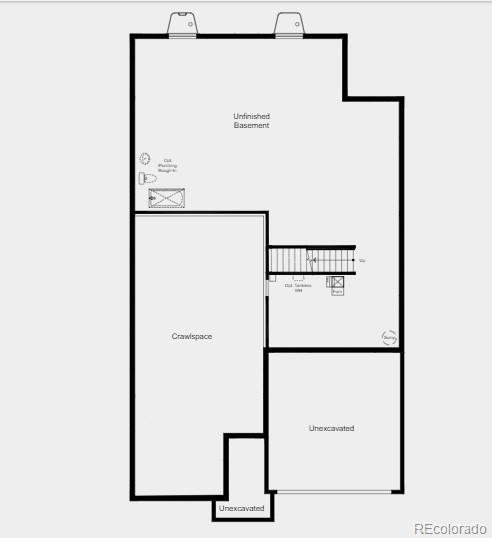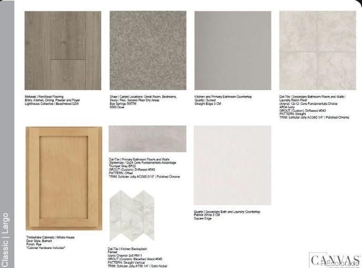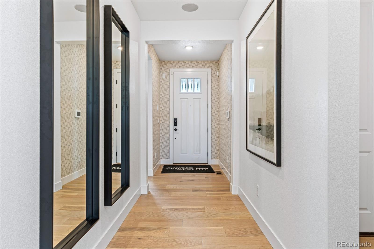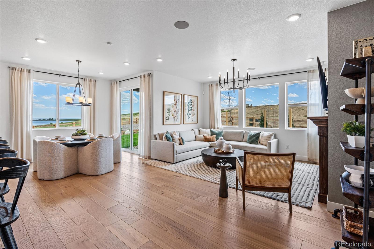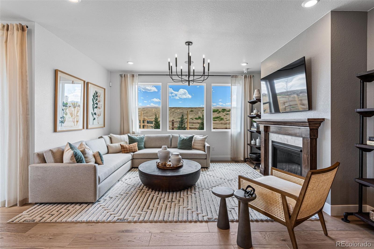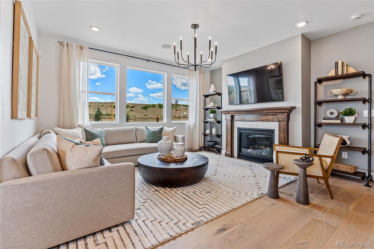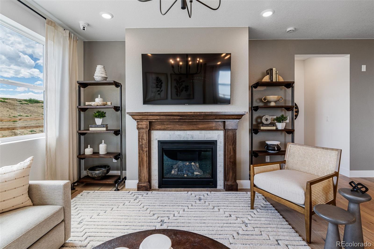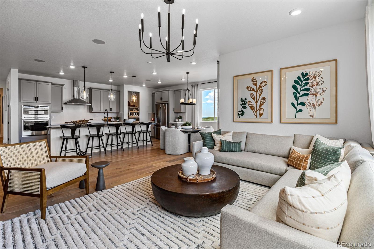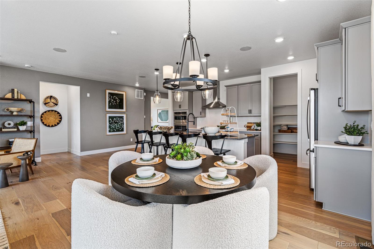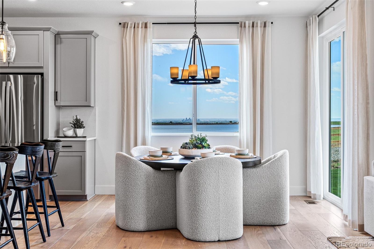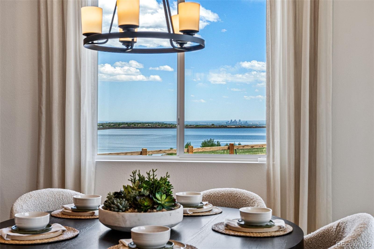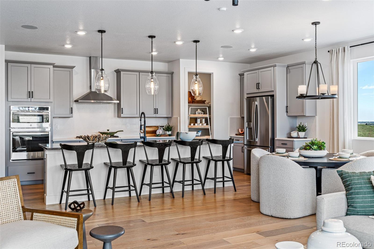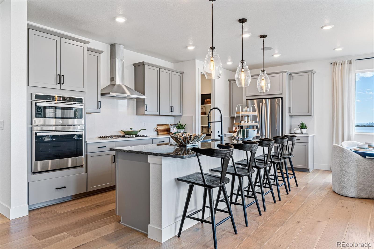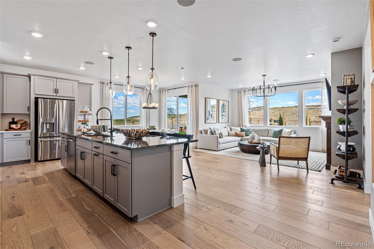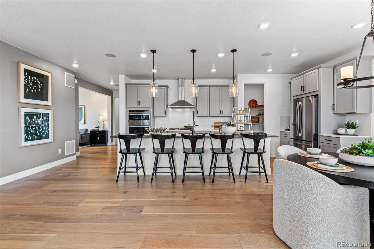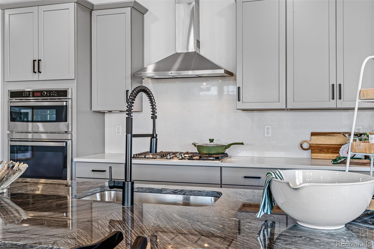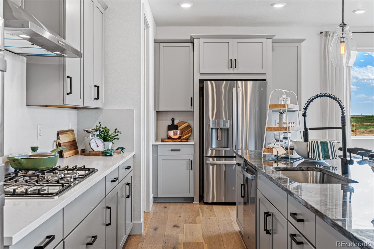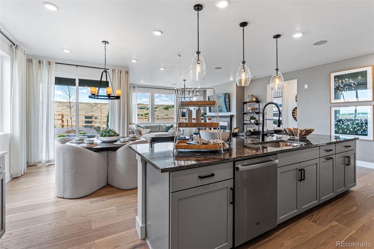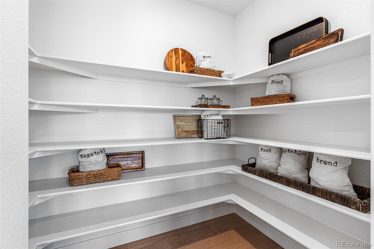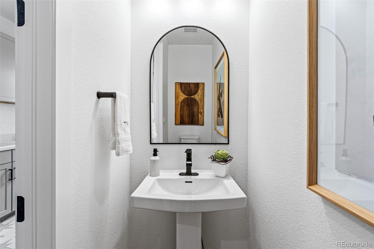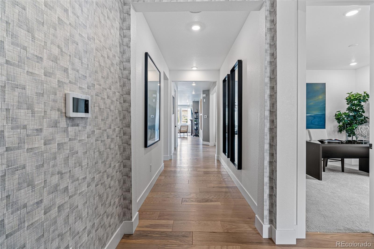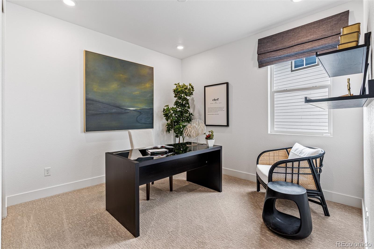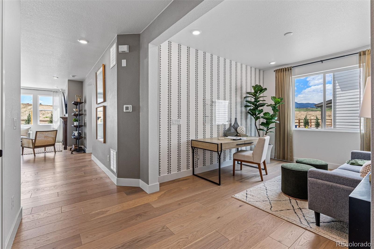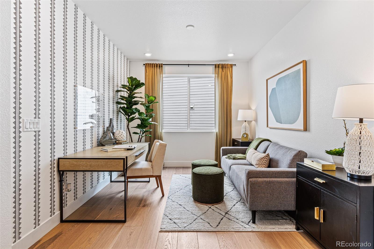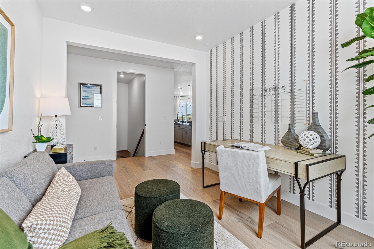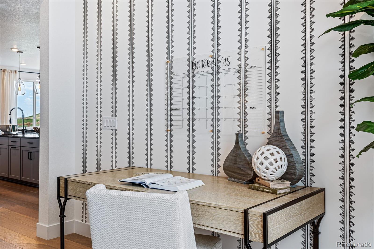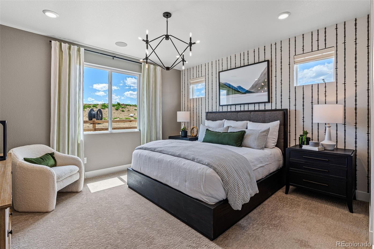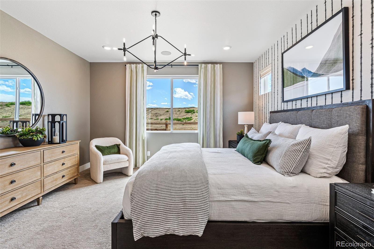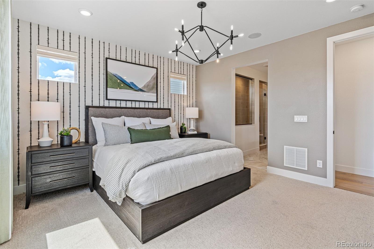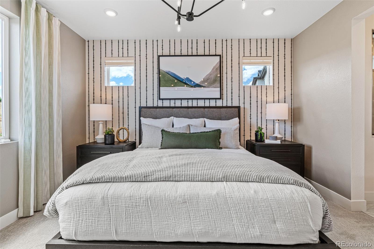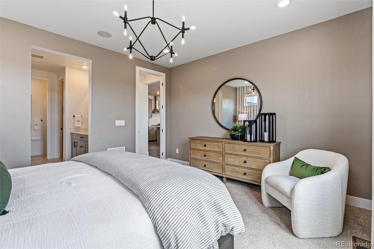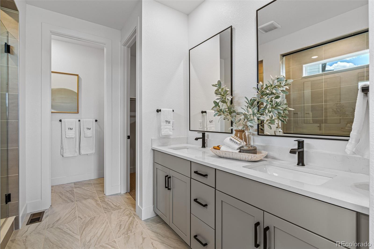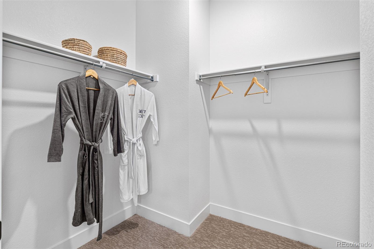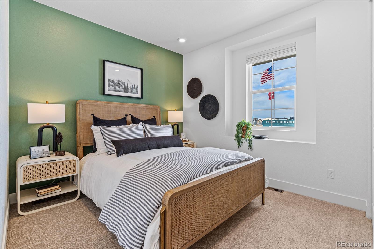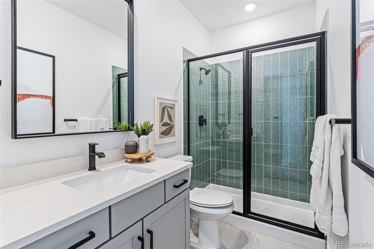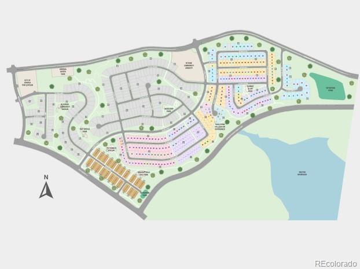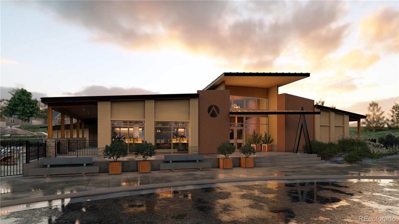Find us on...
Dashboard
- 3 Beds
- 3 Baths
- 2,016 Sqft
- .13 Acres
New Search X
16514 W 93rd Way
MLS#9440951 REPRESENTATIVE PHOTOS ADDED. August Completion! Welcome to the Boulder, new construction floor plan at Trailstone, a spacious single-story home thoughtfully designed for comfort and style. Off the foyer, you’ll find two private bedrooms, each with its own full bathroom, offering convenience and privacy. A versatile flex space down the hall is perfect for a home office or playroom. The open kitchen is a chef’s dream with ample cabinetry, a generous eat-in island, and a walk-in pantry. The seamless flow between the kitchen, great room, and dining area makes it easy to stay connected during meals and gatherings. Retreat to the private primary suite just off the great room, a peaceful haven to unwind after the day. Need more space? The included basement is ideal for extra storage or a home gym. Structural options include: plumbing rough-in at basement, gas line rough-in on patio, fireplace at great room, covered outdoor living 1.
Listing Office: RE/MAX Professionals 
Essential Information
- MLS® #9440951
- Price$822,549
- Bedrooms3
- Bathrooms3.00
- Full Baths2
- Half Baths1
- Square Footage2,016
- Acres0.13
- Year Built2025
- TypeResidential
- Sub-TypeSingle Family Residence
- StyleA-Frame
- StatusActive
Community Information
- Address16514 W 93rd Way
- SubdivisionTrailstone City Collection
- CityArvada
- CountyJefferson
- StateCO
- Zip Code80007
Amenities
- AmenitiesPark, Pool, Trail(s)
- Parking Spaces2
- ParkingConcrete, Lighted
- # of Garages2
Utilities
Electricity Connected, Phone Available
Interior
- HeatingNatural Gas
- CoolingCentral Air
- FireplaceYes
- # of Fireplaces1
- FireplacesGas Log, Great Room
- StoriesOne
Interior Features
Breakfast Nook, Eat-in Kitchen, Entrance Foyer, Kitchen Island, Open Floorplan, Quartz Counters, Walk-In Closet(s), Wired for Data
Appliances
Convection Oven, Cooktop, Dishwasher, Disposal, Electric Water Heater, Microwave, Range Hood, Sump Pump
Exterior
- Exterior FeaturesPrivate Yard
- RoofComposition
- FoundationSlab
Lot Description
Master Planned, Sprinklers In Front
School Information
- DistrictJefferson County R-1
- ElementaryMeiklejohn
- MiddleWayne Carle
- HighRalston Valley
Additional Information
- Date ListedDecember 18th, 2024
Listing Details
 RE/MAX Professionals
RE/MAX Professionals
Office Contact
RPALESE@CLASSICNHS.COM,303-799-9898
 Terms and Conditions: The content relating to real estate for sale in this Web site comes in part from the Internet Data eXchange ("IDX") program of METROLIST, INC., DBA RECOLORADO® Real estate listings held by brokers other than RE/MAX Professionals are marked with the IDX Logo. This information is being provided for the consumers personal, non-commercial use and may not be used for any other purpose. All information subject to change and should be independently verified.
Terms and Conditions: The content relating to real estate for sale in this Web site comes in part from the Internet Data eXchange ("IDX") program of METROLIST, INC., DBA RECOLORADO® Real estate listings held by brokers other than RE/MAX Professionals are marked with the IDX Logo. This information is being provided for the consumers personal, non-commercial use and may not be used for any other purpose. All information subject to change and should be independently verified.
Copyright 2025 METROLIST, INC., DBA RECOLORADO® -- All Rights Reserved 6455 S. Yosemite St., Suite 500 Greenwood Village, CO 80111 USA
Listing information last updated on April 11th, 2025 at 3:33am MDT.

