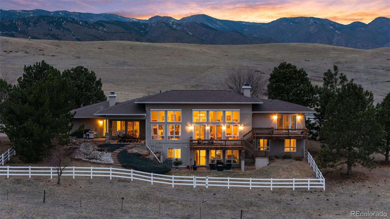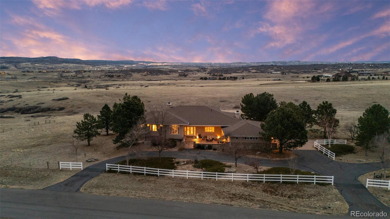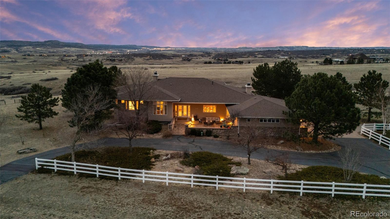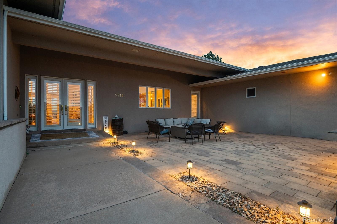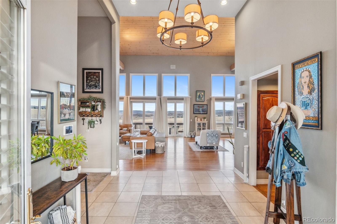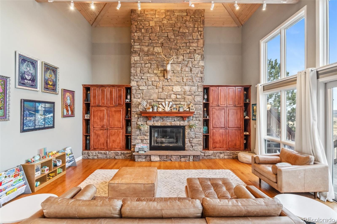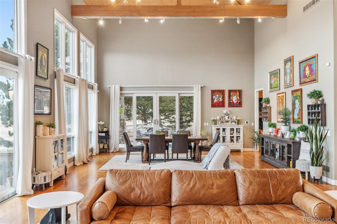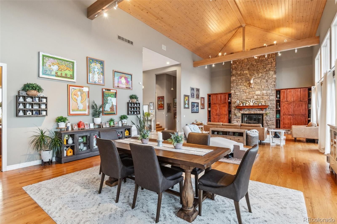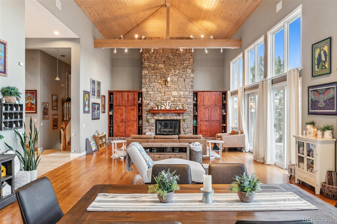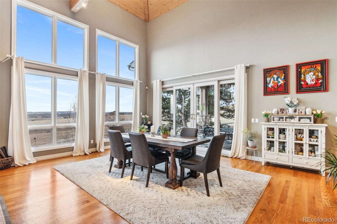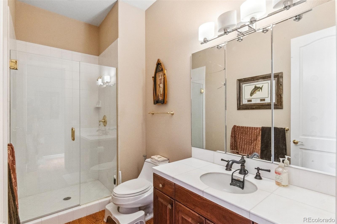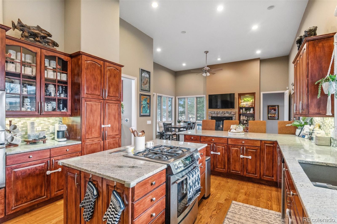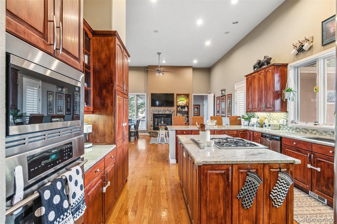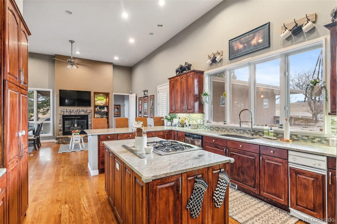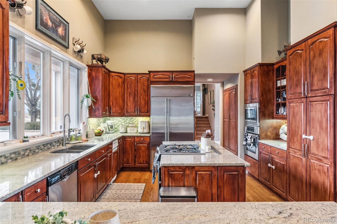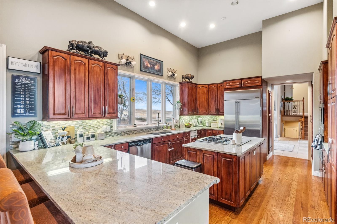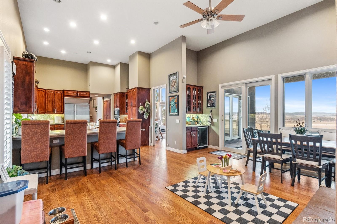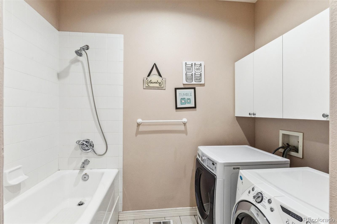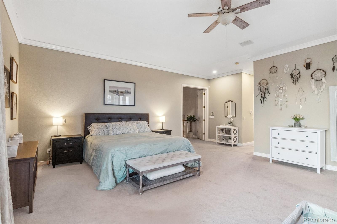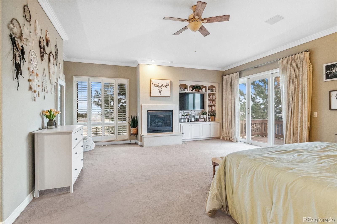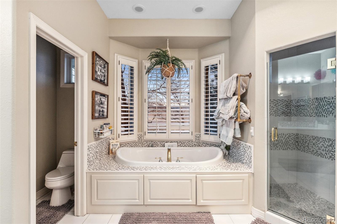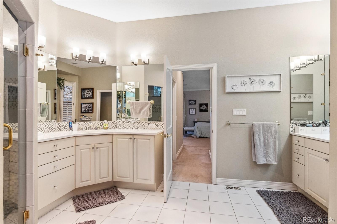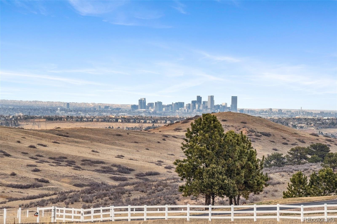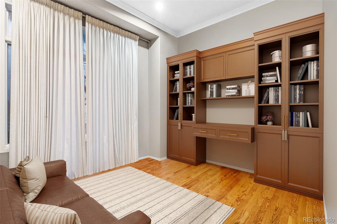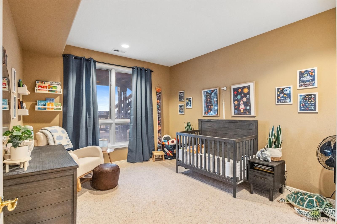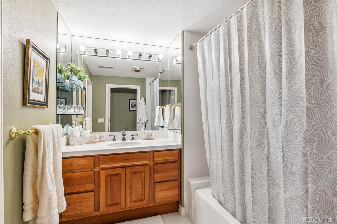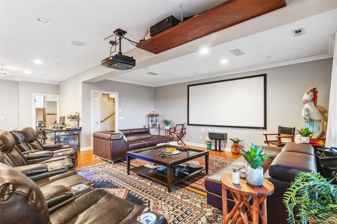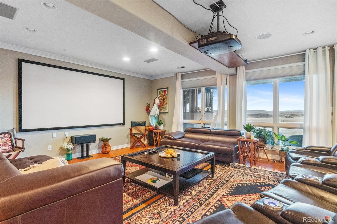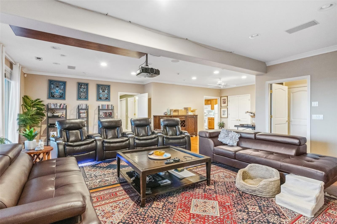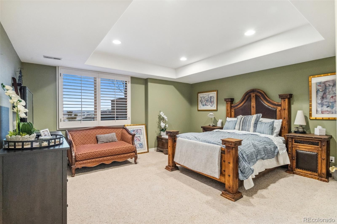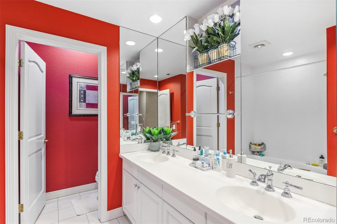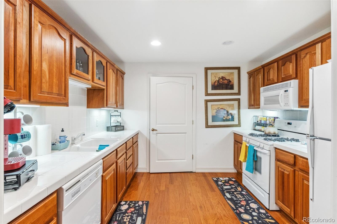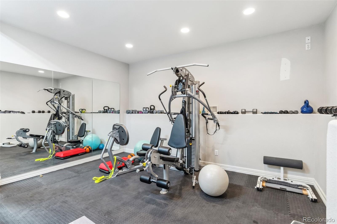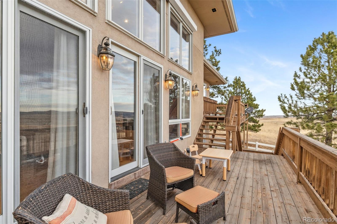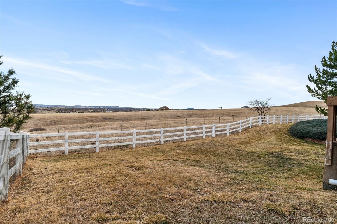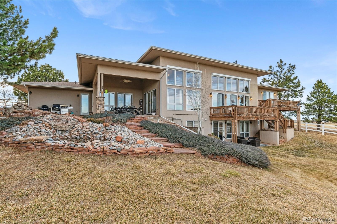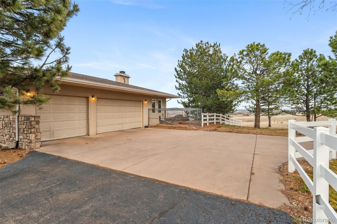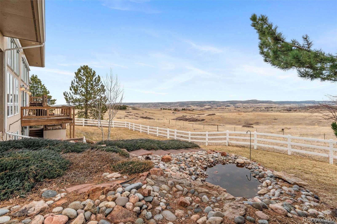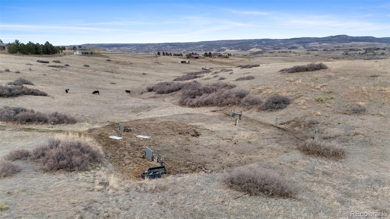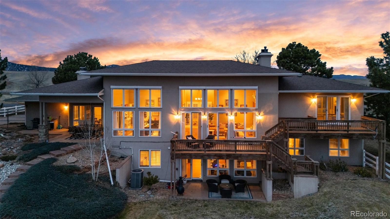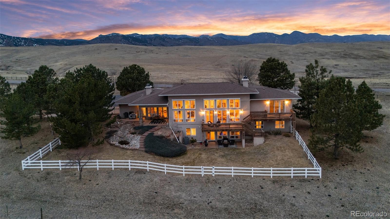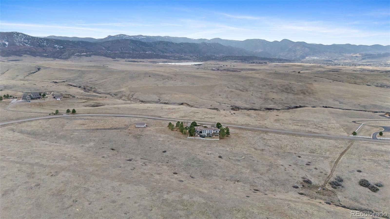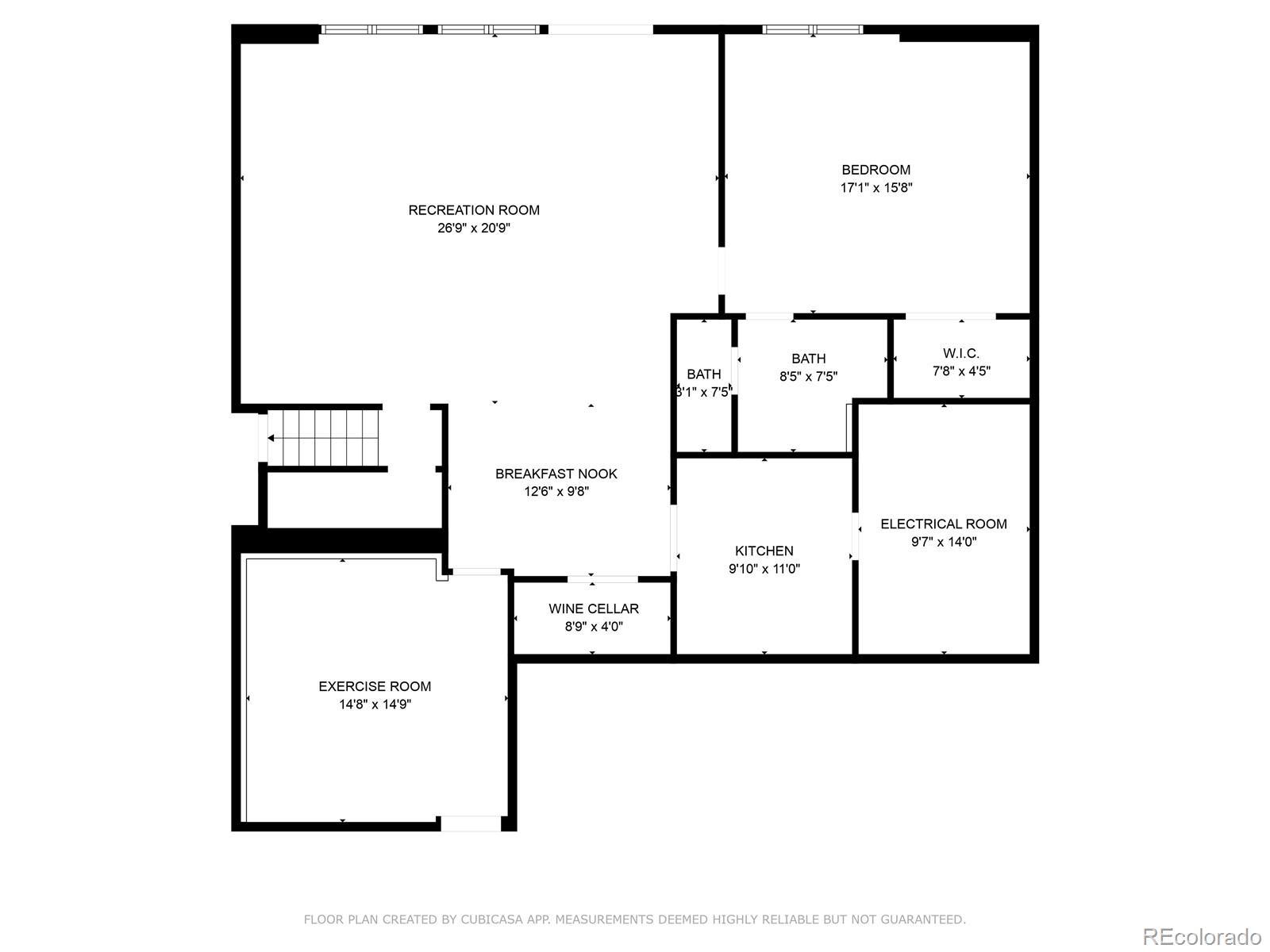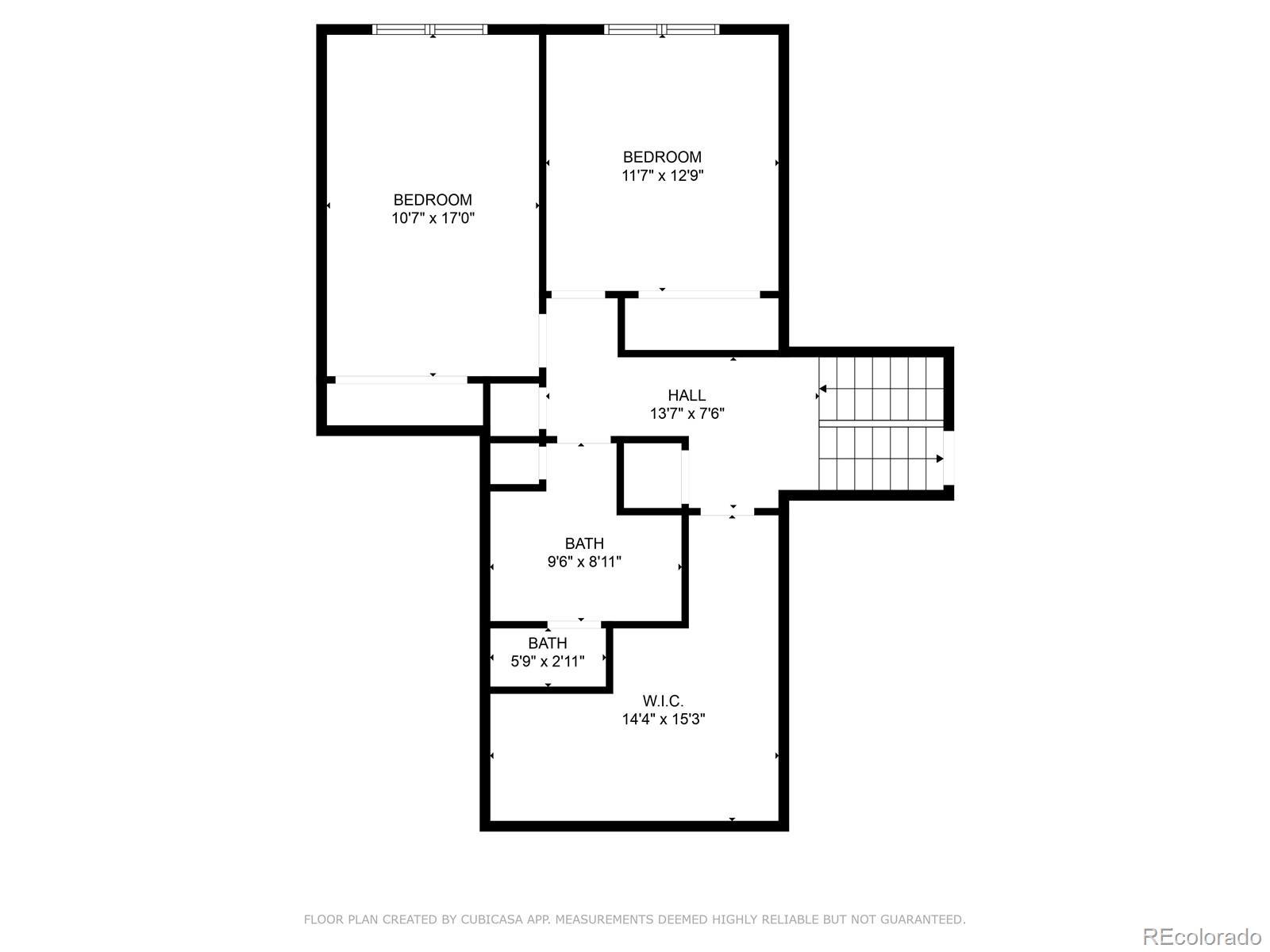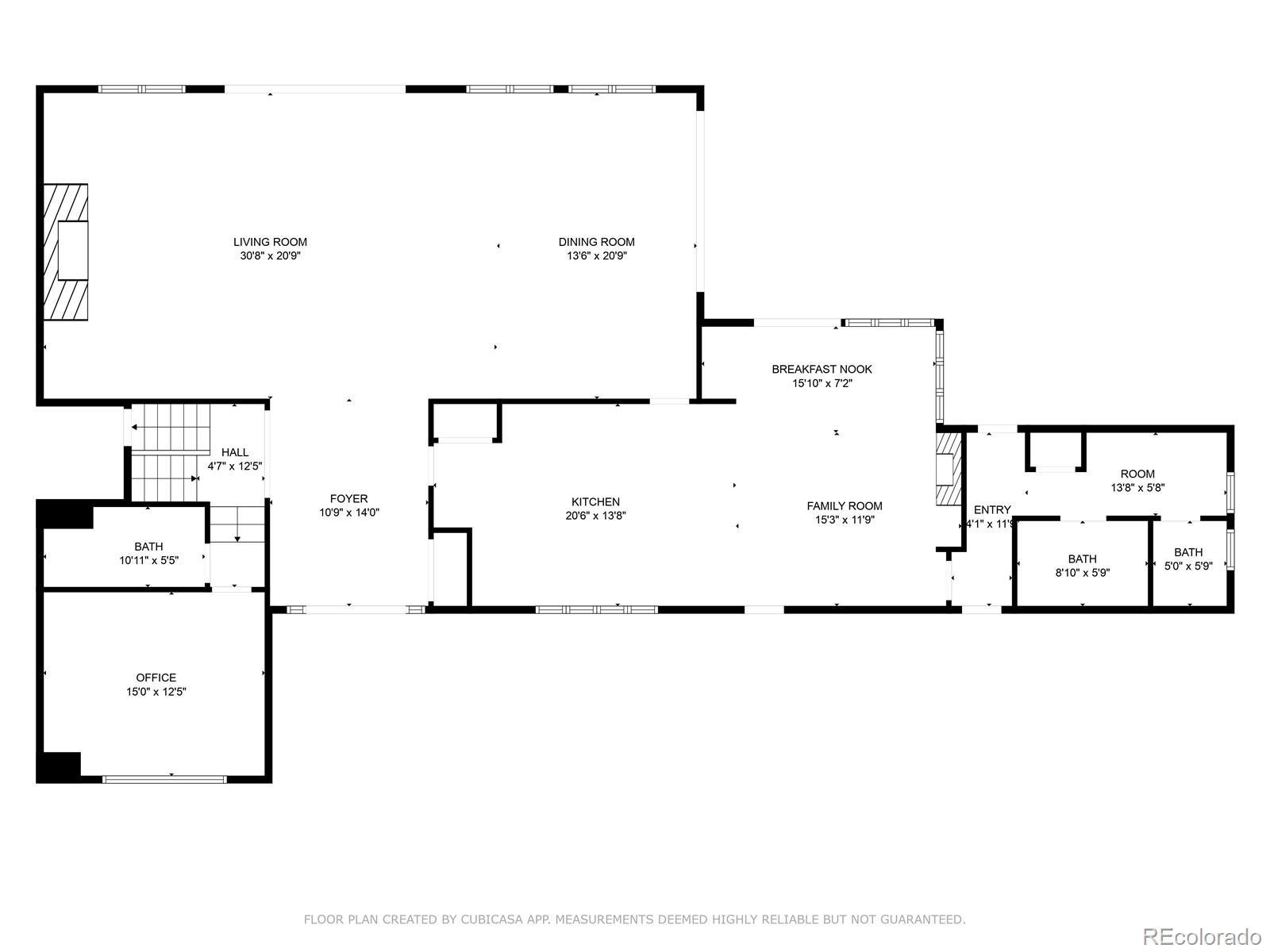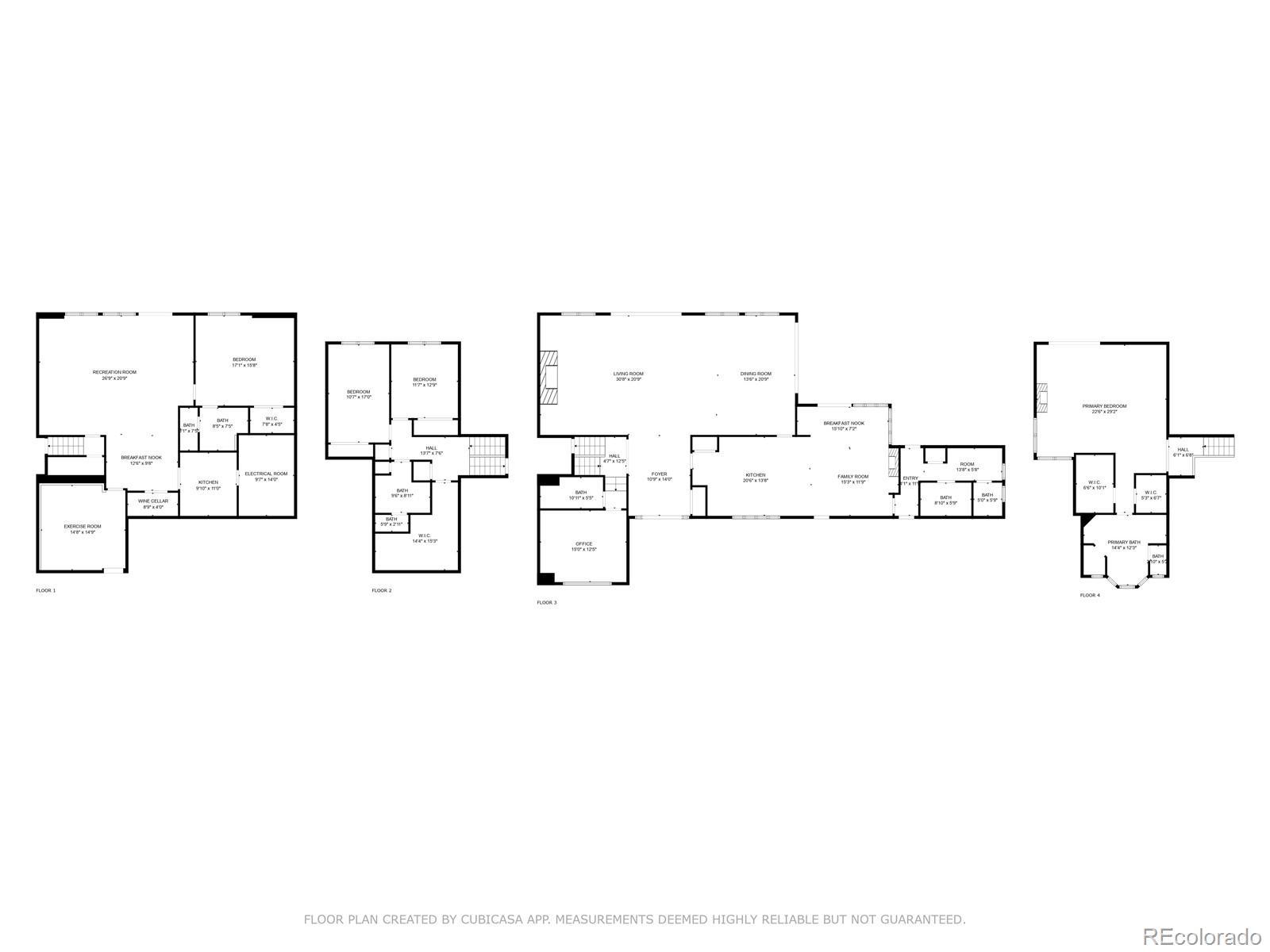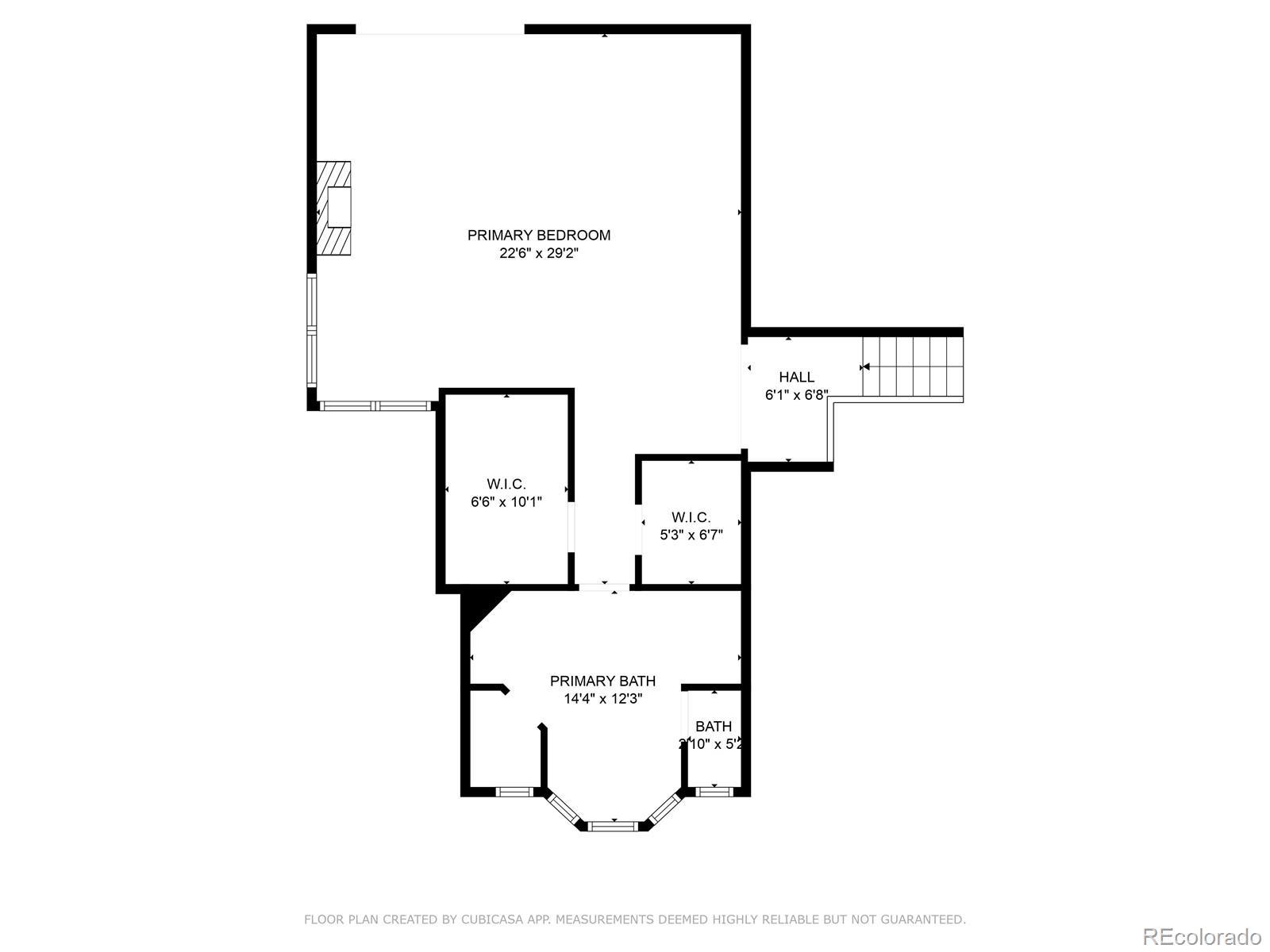Find us on...
Dashboard
- 4 Beds
- 5 Baths
- 5,749 Sqft
- 35 Acres
New Search X
5540 Horseshoe Trail
Meticulously maintained home in highly desired Horseshoe Ranch Estates – Just 45 minutes to Denver! Soon to be a gated community with mailboxes! - It is in the works. Pride of ownership shines throughout this exceptional home, set against breathtaking panoramic views. As you step inside, you're welcomed by a stunning wall of windows that flood the great room with natural light, highlighting the soaring 20-foot vaulted ceilings and an impressive floor-to-ceiling gas fireplace with a striking rock facade. Lovely floorplan with the dining room the flows by the living room perfectly, with an entry to the outdoor covered patio. The thoughtfully designed kitchen is a chef’s dream, featuring tons of cabinetry, slab granite countertops, counter seating, a gas cooktop island, a cozy hearth room, and a wet bar with a wine refrigerator—perfect for hosting and everyday enjoyment. A distinguished study with 12-foot ceilings, built-in shelving, and a refined desk area offers a private and luxury workspace. The expansive primary suite is a serene retreat, complete with a tray ceiling, ceiling fan, gas fireplace, and a private deck to take in the tranquil surroundings. The luxurious five-piece bath is designed for relaxation, featuring an oversized jetted tub and a glass-enclosed shower. The lower level offers two additional bedrooms, a full bath, and an oversized storage room. The walkout basement is an entertainer’s dream, boasting a media room with a screen and projector, a second kitchen, wine storage, an ensuite bedroom, & a full gym! New white fence, newer AC unit, and brand new road on Horseshoe! Outside, this remarkable property offers too many incredible features to list, all designed to take full advantage of the stunning natural setting. The home has 35 acres of land, a horse barn just under 2,000 square feet, a shooting range, and 360 degrees of views! This is a rare opportunity to own an exquisitely maintained home in one of the area's most sought-after communities!
Listing Office: Capital Property Group LLC 
Essential Information
- MLS® #9410405
- Price$2,495,000
- Bedrooms4
- Bathrooms5.00
- Full Baths3
- Half Baths1
- Square Footage5,749
- Acres35.00
- Year Built1996
- TypeResidential
- Sub-TypeSingle Family Residence
- StatusActive
Community Information
- Address5540 Horseshoe Trail
- SubdivisionHorseshoe Ranch
- CitySedalia
- CountyDouglas
- StateCO
- Zip Code80135
Amenities
- Parking Spaces3
- # of Garages3
Interior
- HeatingForced Air
- CoolingCentral Air
- FireplaceYes
- # of Fireplaces3
- StoriesMulti/Split
Interior Features
Built-in Features, Eat-in Kitchen, Five Piece Bath, High Ceilings, High Speed Internet, In-Law Floor Plan, Jet Action Tub, Kitchen Island, Open Floorplan, Primary Suite, Smart Window Coverings, Smoke Free, Walk-In Closet(s)
Appliances
Convection Oven, Dishwasher, Disposal, Dryer, Microwave, Oven, Refrigerator, Self Cleaning Oven, Washer, Wine Cooler
Fireplaces
Bedroom, Kitchen, Living Room
Exterior
- RoofComposition
Lot Description
Open Space, Secluded, Suitable For Grazing
School Information
- DistrictDouglas RE-1
- ElementarySedalia
- MiddleCastle Rock
- HighCastle View
Additional Information
- Date ListedMarch 7th, 2025
- ZoningA1
Listing Details
 Capital Property Group LLC
Capital Property Group LLC
Office Contact
josh@capitalpropgroup.com,303-204-4464
 Terms and Conditions: The content relating to real estate for sale in this Web site comes in part from the Internet Data eXchange ("IDX") program of METROLIST, INC., DBA RECOLORADO® Real estate listings held by brokers other than RE/MAX Professionals are marked with the IDX Logo. This information is being provided for the consumers personal, non-commercial use and may not be used for any other purpose. All information subject to change and should be independently verified.
Terms and Conditions: The content relating to real estate for sale in this Web site comes in part from the Internet Data eXchange ("IDX") program of METROLIST, INC., DBA RECOLORADO® Real estate listings held by brokers other than RE/MAX Professionals are marked with the IDX Logo. This information is being provided for the consumers personal, non-commercial use and may not be used for any other purpose. All information subject to change and should be independently verified.
Copyright 2025 METROLIST, INC., DBA RECOLORADO® -- All Rights Reserved 6455 S. Yosemite St., Suite 500 Greenwood Village, CO 80111 USA
Listing information last updated on April 3rd, 2025 at 4:34pm MDT.

