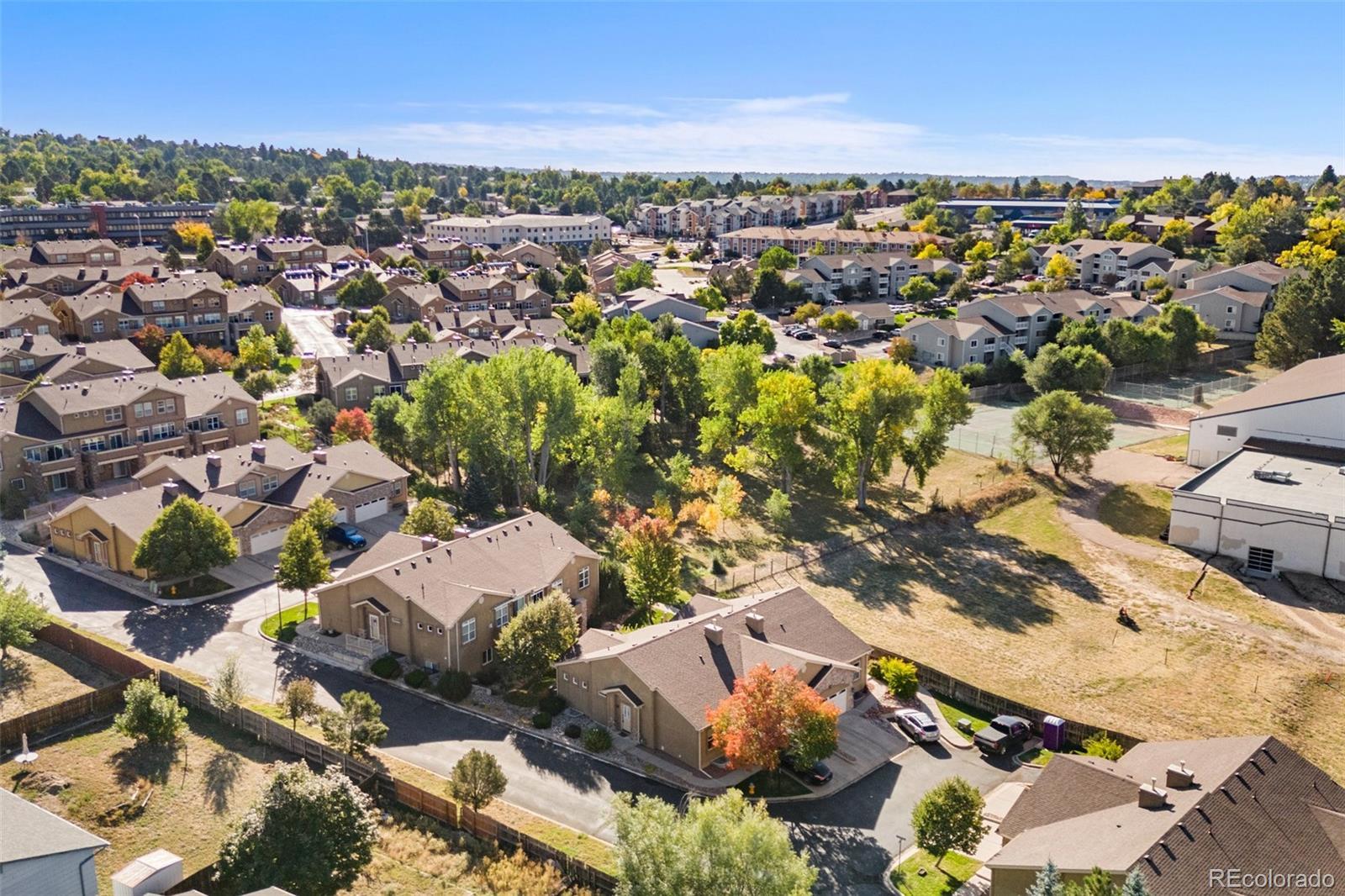Find us on...
Dashboard
- 4 Beds
- 3 Baths
- 2,562 Sqft
- .06 Acres
New Search X
2627 Avalanche Heights
Spacious main level living townhome features 4 bedrooms, 3 baths and spans over 2662 of living space. Featuring many recent updates to include new roof, new flooring, renovated kitchen and bathrooms and full HVAC servicing. This townhome has features that no other townhome in the community has including a water spigot in the garage and 4 plugs with 20 Amp service. Bright and open great room that is centered around the gas log fireplace and boasts a private patio. Large kitchen is complemented with ample counter and cabinet space, pantry and laundry nearby. There are two large bedrooms on the main level that can both serve as masters. The master bath has a large vanity with separated double sinks, a large walk-in shower, and a huge walk-in closet. The L-shaped basement recreation room is massive with plenty of space for entertaining, theatrics and hobbies. All four of the bedrooms are generously sized and both levels have soaring 9-foot ceilings. Complete with Central AC and attached 2 car garage, this property has privacy in its design and is located only minutes from all the shopping and amenities that North Academy has to offer.
Listing Office: eXp Realty, LLC 
Essential Information
- MLS® #9405879
- Price$375,000
- Bedrooms4
- Bathrooms3.00
- Full Baths3
- Square Footage2,562
- Acres0.06
- Year Built2004
- TypeResidential
- Sub-TypeTownhouse
- StatusPending
Community Information
- Address2627 Avalanche Heights
- SubdivisionVista Grande
- CityColorado Springs
- CountyEl Paso
- StateCO
- Zip Code80918
Amenities
- Parking Spaces2
- ParkingConcrete
- # of Garages2
Utilities
Electricity Connected, Natural Gas Connected
Interior
- HeatingForced Air
- CoolingCentral Air
- FireplaceYes
- # of Fireplaces1
- FireplacesGas Log, Living Room
- StoriesOne
Appliances
Dishwasher, Dryer, Oven, Range, Refrigerator, Washer
Exterior
- RoofComposition
Lot Description
Corner Lot, Landscaped, Master Planned
School Information
- DistrictColorado Springs 11
- ElementaryKing
- MiddleRussell
- HighCoronado
Additional Information
- Date ListedOctober 2nd, 2024
- ZoningR5
Listing Details
 eXp Realty, LLC
eXp Realty, LLC
Office Contact
blaineszablewski@gmail.com,630-863-5397
 Terms and Conditions: The content relating to real estate for sale in this Web site comes in part from the Internet Data eXchange ("IDX") program of METROLIST, INC., DBA RECOLORADO® Real estate listings held by brokers other than RE/MAX Professionals are marked with the IDX Logo. This information is being provided for the consumers personal, non-commercial use and may not be used for any other purpose. All information subject to change and should be independently verified.
Terms and Conditions: The content relating to real estate for sale in this Web site comes in part from the Internet Data eXchange ("IDX") program of METROLIST, INC., DBA RECOLORADO® Real estate listings held by brokers other than RE/MAX Professionals are marked with the IDX Logo. This information is being provided for the consumers personal, non-commercial use and may not be used for any other purpose. All information subject to change and should be independently verified.
Copyright 2025 METROLIST, INC., DBA RECOLORADO® -- All Rights Reserved 6455 S. Yosemite St., Suite 500 Greenwood Village, CO 80111 USA
Listing information last updated on April 19th, 2025 at 6:20pm MDT.






































