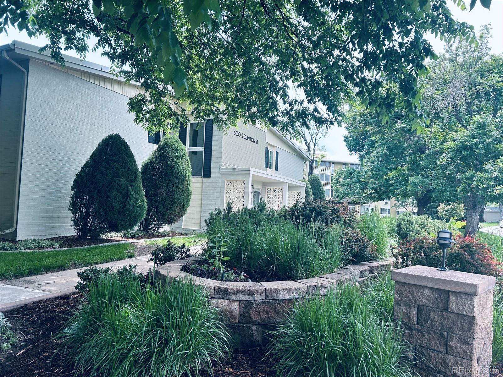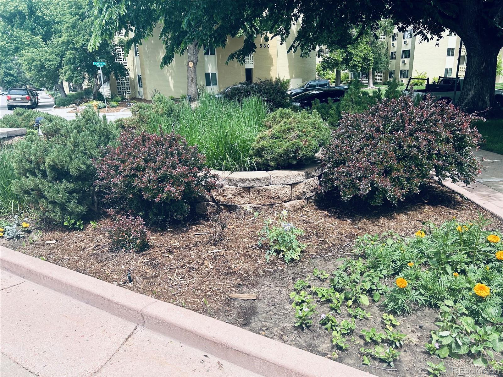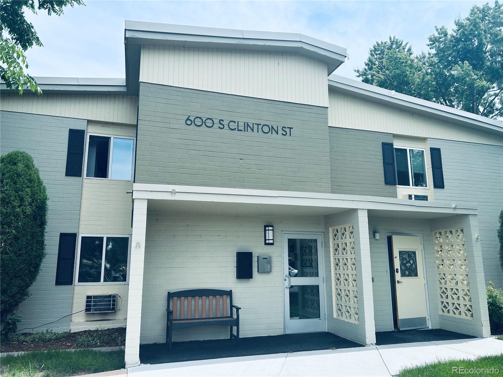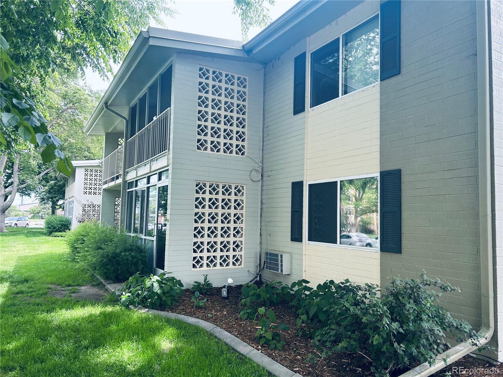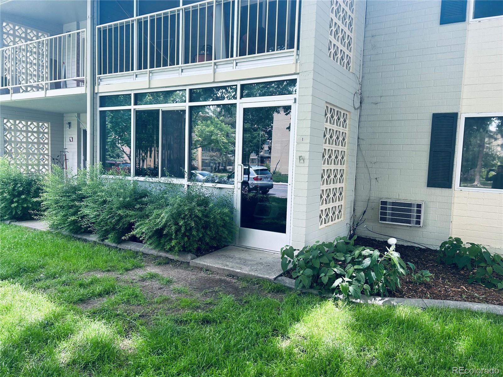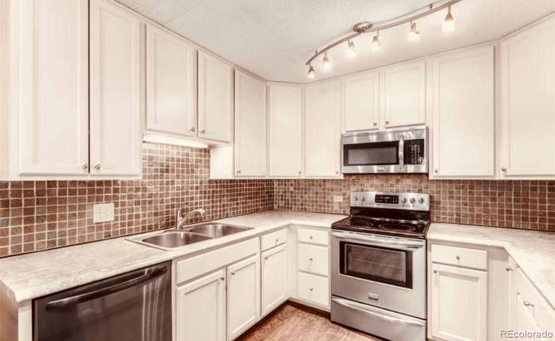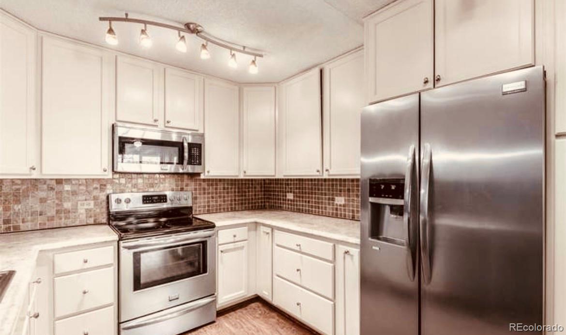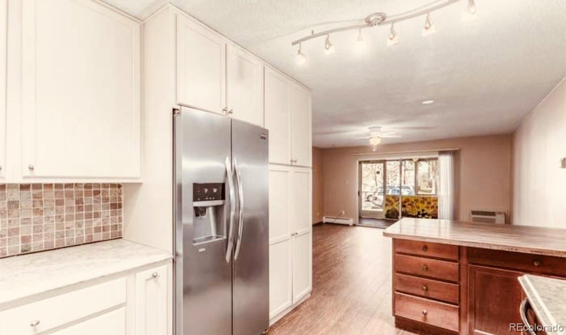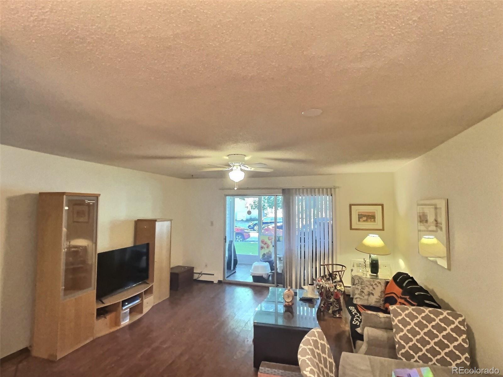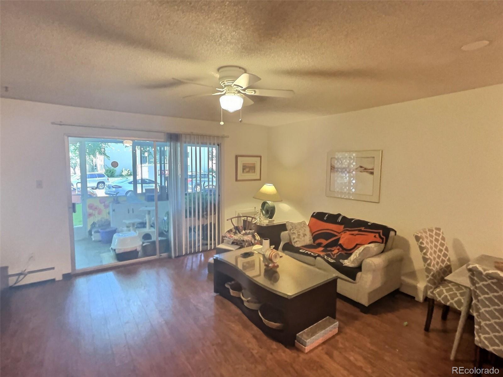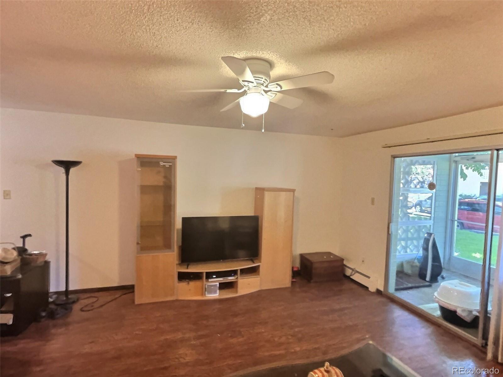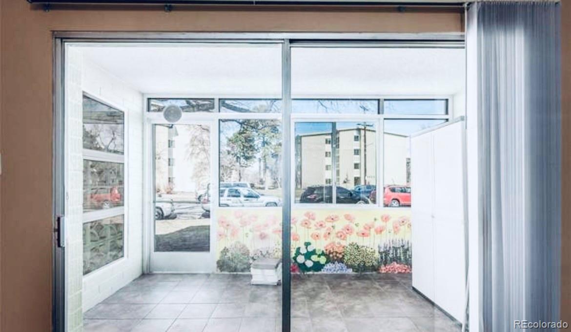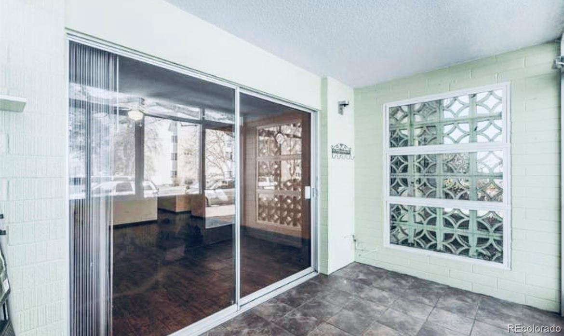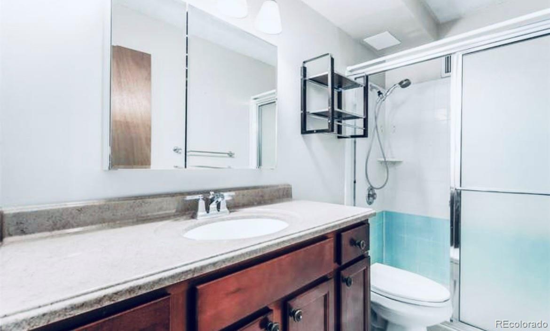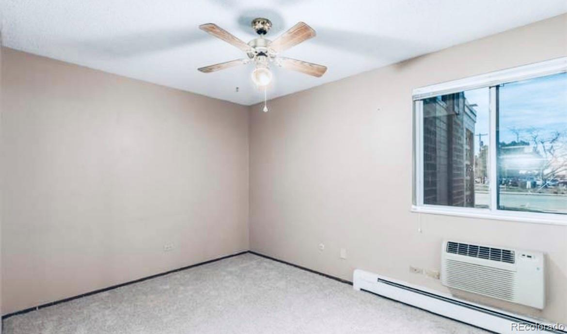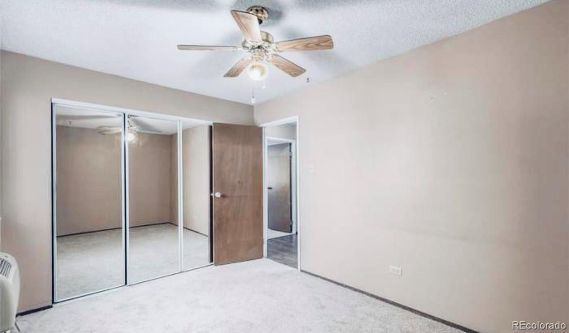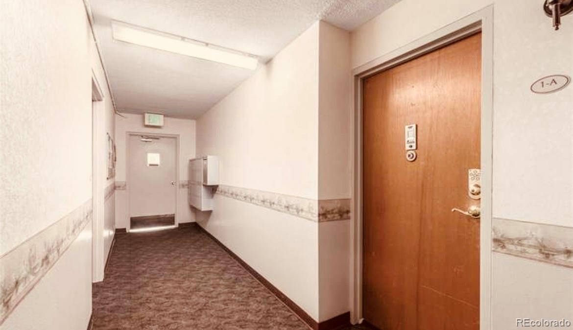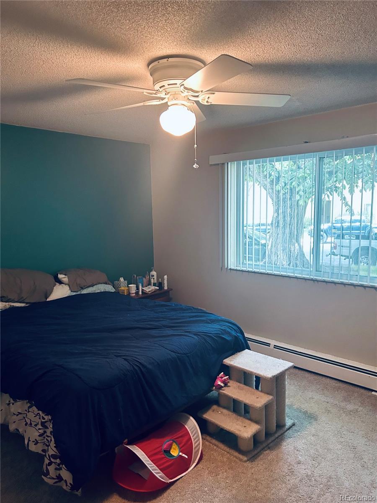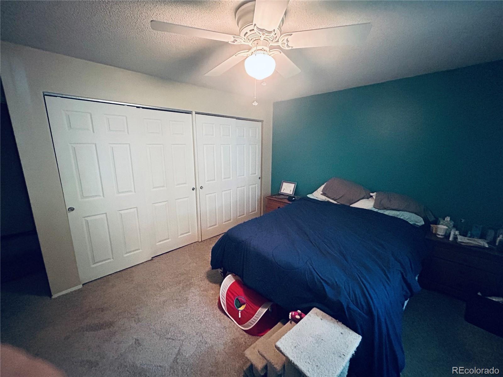Find us on...
Dashboard
- 2 Beds
- 1 Bath
- 945 Sqft
- 17½ Acres
New Search X
600 S Clinton
Are you sick of walking up stairs to get into your home? Well look no further at this incredible end unit in Windsor Gardens! You'll be amazed by the appealing open layout, with incredible natural lighting showcasing the laminate flooring, 2 spacious bedrooms, and a full bathroom with a walk in shower. The open-concept kitchen includes track lighting, immense amount of storage, and updated stainless steel appliances, incredible custom mosaic tile backsplash, & a perfect breakfast bar to finish off the kitchen area. Both bedrooms have been newly carpeted and offer ample closet space to suit your storage needs. Toping off this incredible unit is an amazing sunroom built for relaxation and incredible views from this beautiful unit! Windsor Gardens is known for its relaxation and ease of mind living! With all your favorite amenities on property offering an excellent view of the Community. Great location right across from the clubhouse, fitness center, restaurant, pool, & parks. This move-in-ready property won't last long on the market! Windsor Gardens is a 55+ Community!
Listing Office: Coldwell Banker Global Luxury Denver 
Essential Information
- MLS® #9383939
- Price$254,000
- Bedrooms2
- Bathrooms1.00
- Full Baths1
- Square Footage945
- Acres17.50
- Year Built1964
- TypeResidential
- Sub-TypeMulti-Family
- StyleContemporary
- StatusActive
Community Information
- Address600 S Clinton
- SubdivisionWindsor Gardens
- CityDenver
- CountyDenver
- StateCO
- Zip Code80247
Amenities
- Parking Spaces1
- ParkingAsphalt, Finished
- # of Garages1
- Has PoolYes
- PoolIndoor
Utilities
Cable Available, Electricity Connected, Internet Access (Wired), Phone Available
Interior
- HeatingBaseboard, Hot Water
- CoolingAir Conditioning-Room, Other
- StoriesOne
Interior Features
Ceiling Fan(s), Entrance Foyer, High Speed Internet, Kitchen Island, Laminate Counters, No Stairs, Open Floorplan, Pantry
Appliances
Dishwasher, Disposal, Microwave, Range, Refrigerator
Exterior
- Exterior FeaturesGarden, Rain Gutters
- WindowsDouble Pane Windows
- RoofRolled/Hot Mop
Lot Description
Landscaped, Near Public Transit
School Information
- DistrictDenver 1
- ElementaryPlace Bridge Academy
- MiddlePlace Bridge Academy
- HighGeorge Washington
Additional Information
- Date ListedJune 8th, 2023
Listing Details
- Office Contact320-491-6494
Coldwell Banker Global Luxury Denver
 Terms and Conditions: The content relating to real estate for sale in this Web site comes in part from the Internet Data eXchange ("IDX") program of METROLIST, INC., DBA RECOLORADO® Real estate listings held by brokers other than RE/MAX Professionals are marked with the IDX Logo. This information is being provided for the consumers personal, non-commercial use and may not be used for any other purpose. All information subject to change and should be independently verified.
Terms and Conditions: The content relating to real estate for sale in this Web site comes in part from the Internet Data eXchange ("IDX") program of METROLIST, INC., DBA RECOLORADO® Real estate listings held by brokers other than RE/MAX Professionals are marked with the IDX Logo. This information is being provided for the consumers personal, non-commercial use and may not be used for any other purpose. All information subject to change and should be independently verified.
Copyright 2024 METROLIST, INC., DBA RECOLORADO® -- All Rights Reserved 6455 S. Yosemite St., Suite 500 Greenwood Village, CO 80111 USA
Listing information last updated on November 24th, 2024 at 9:33am MST.

