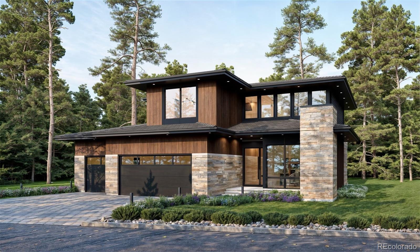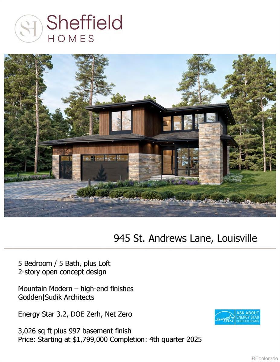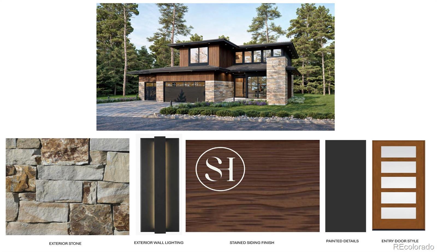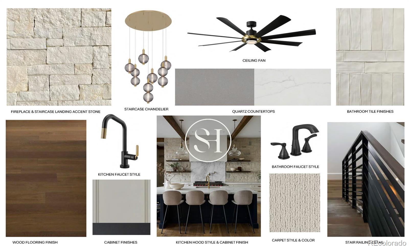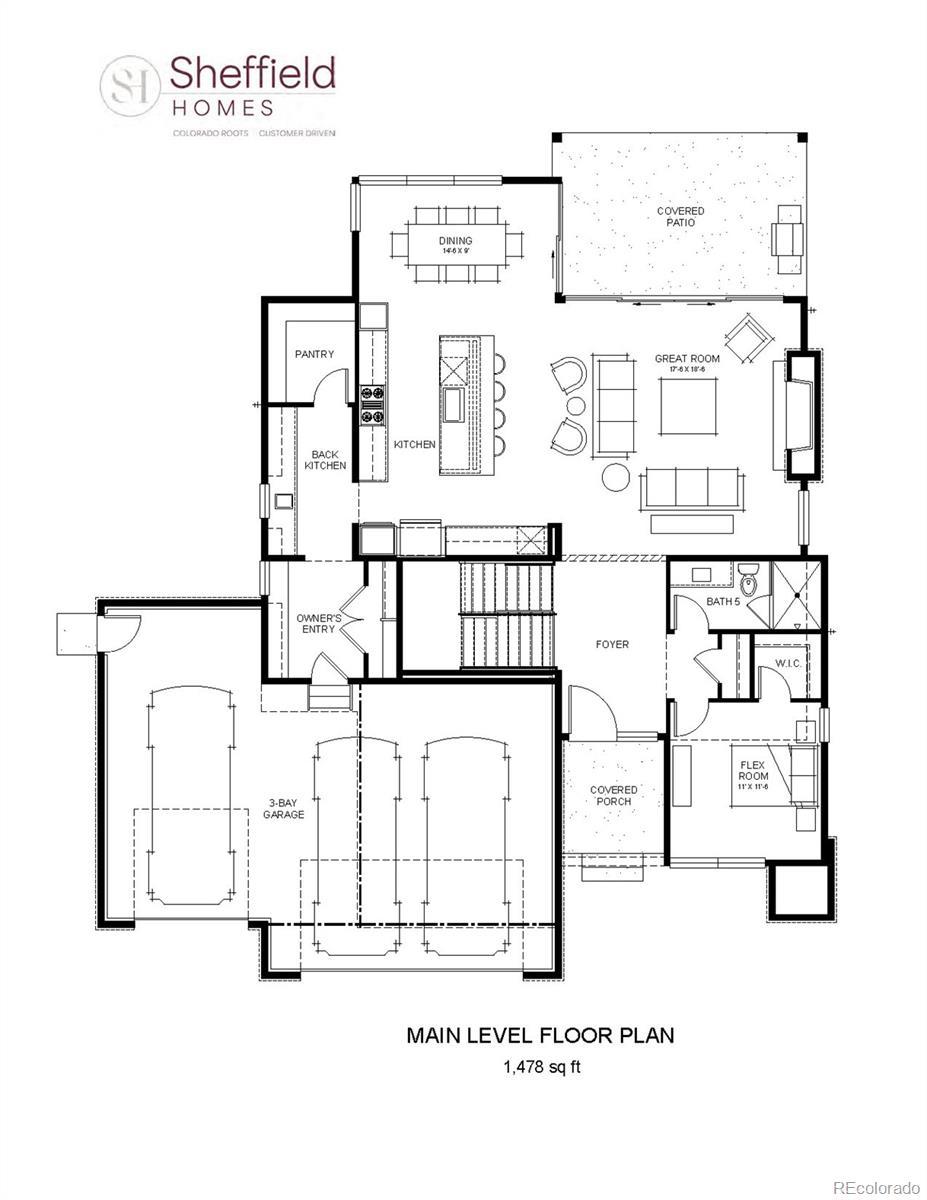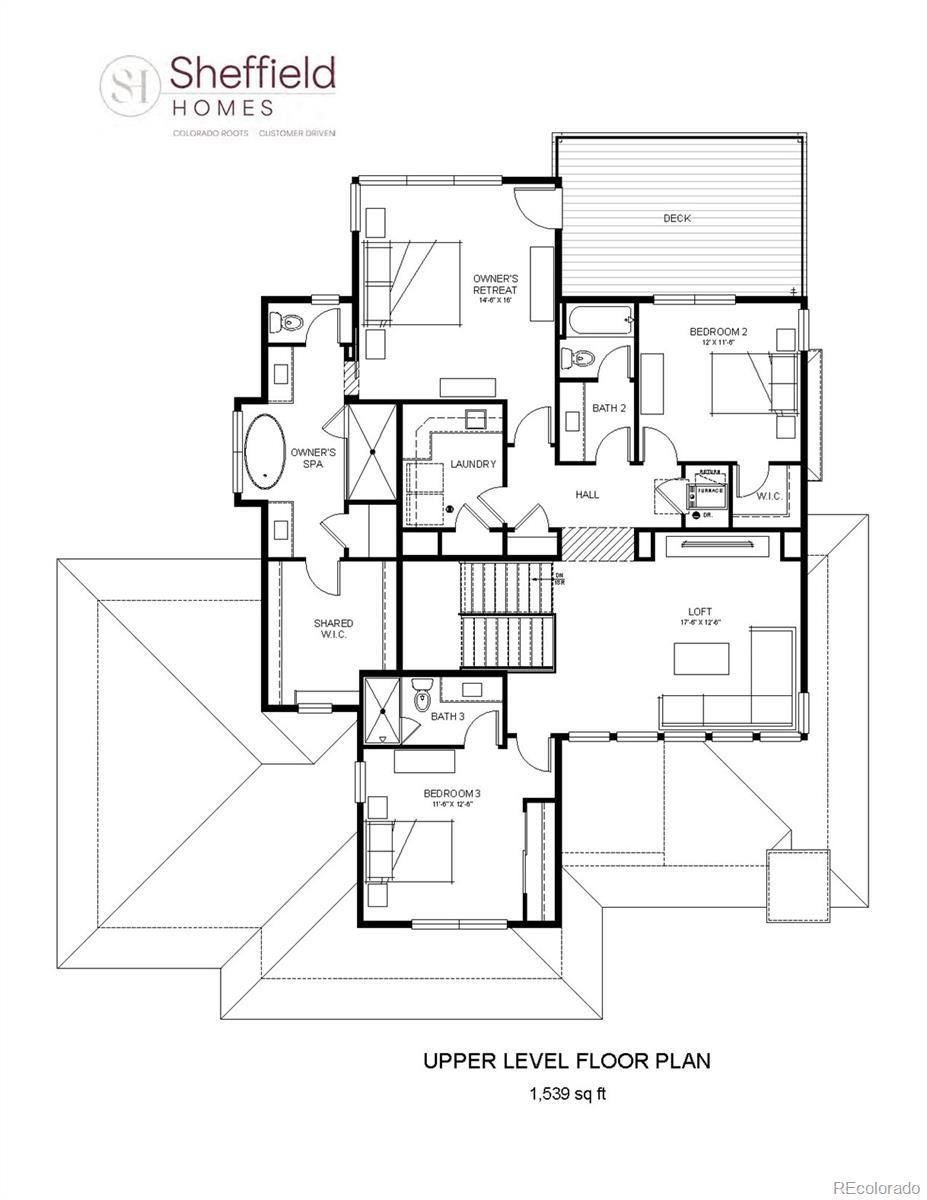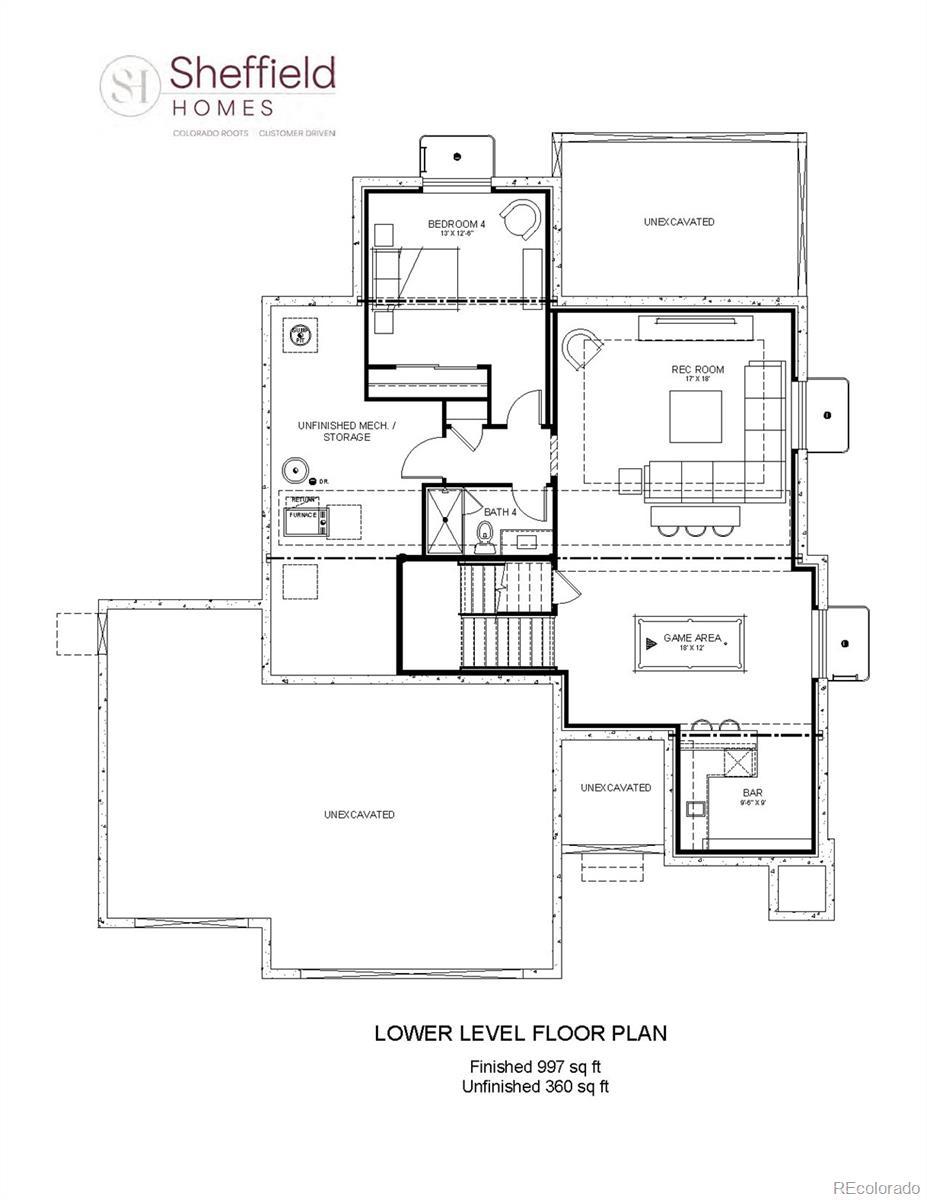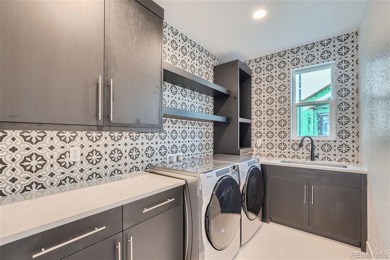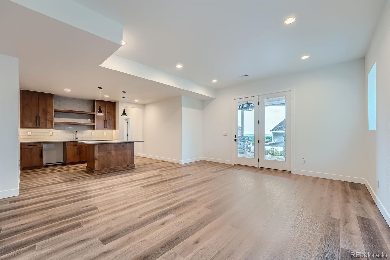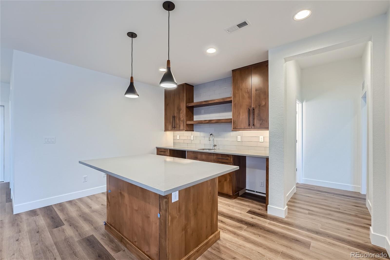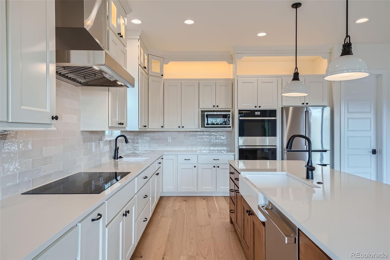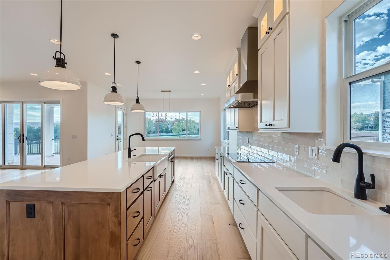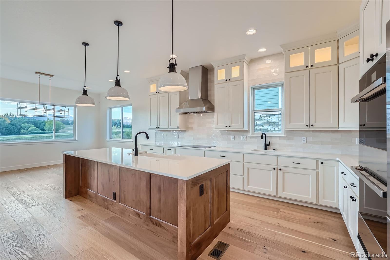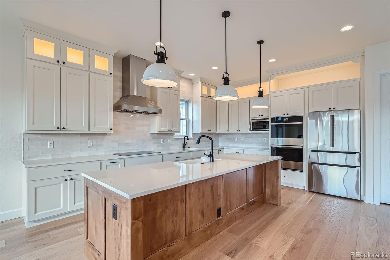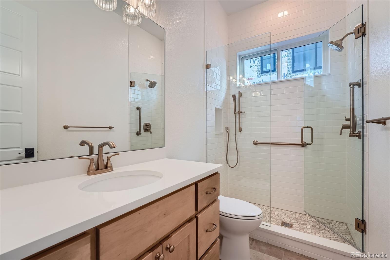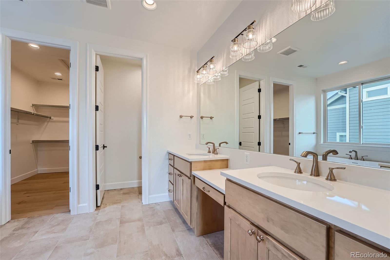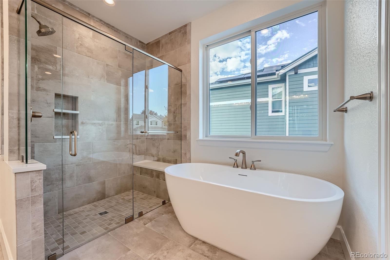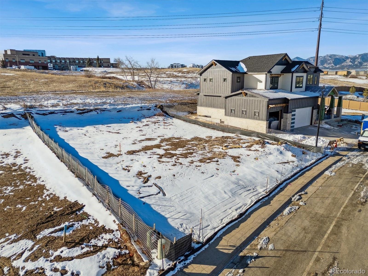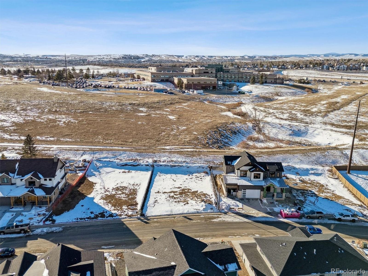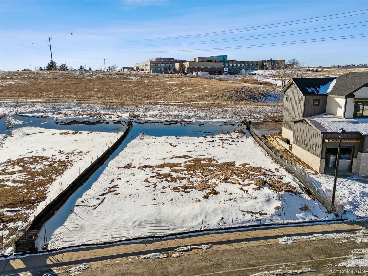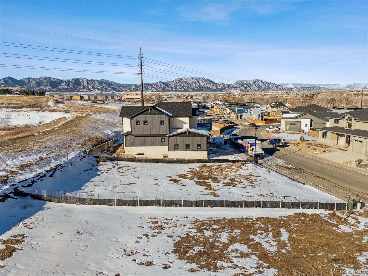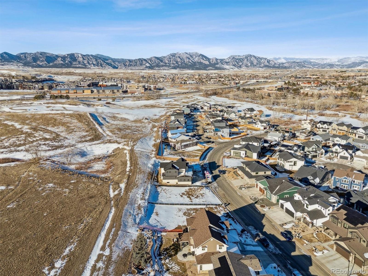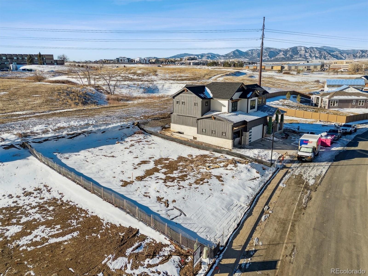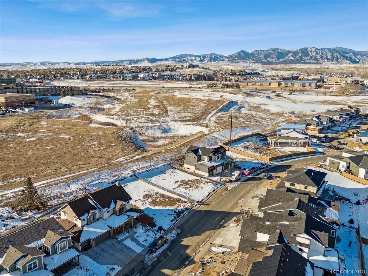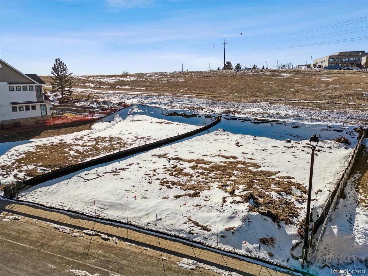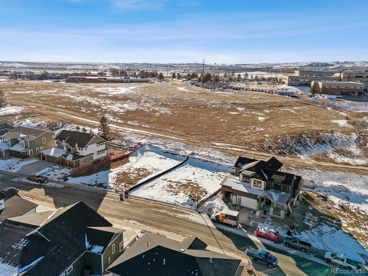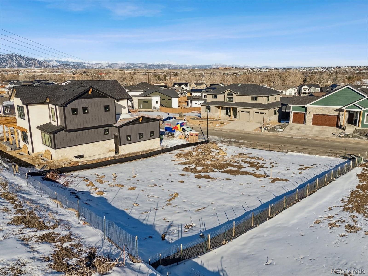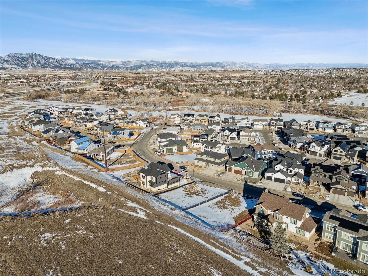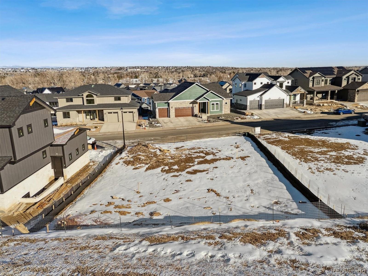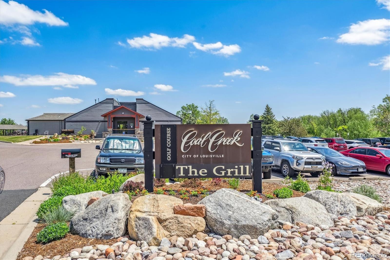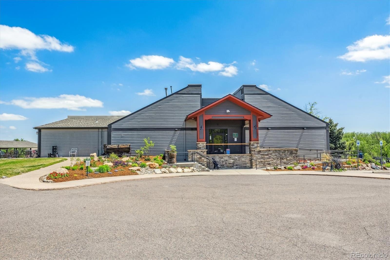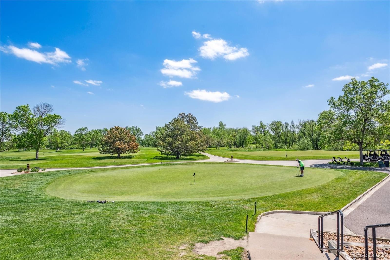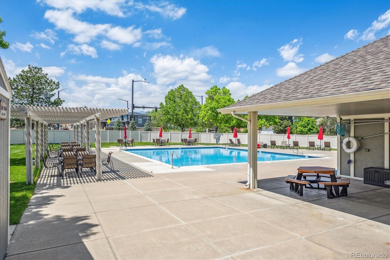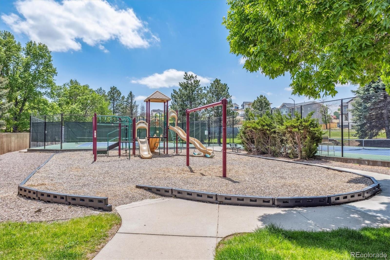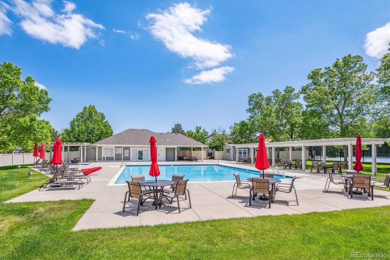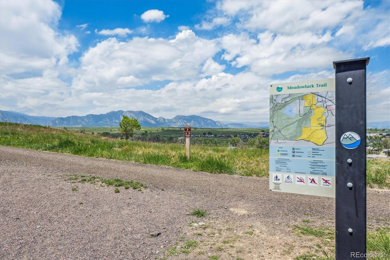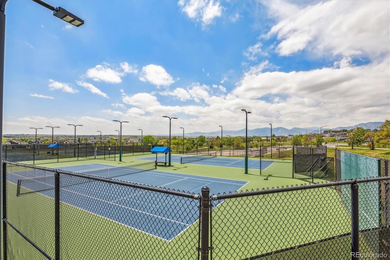Find us on...
Dashboard
- 6 Beds
- 5 Baths
- 4,466 Sqft
- .16 Acres
New Search X
945 Saint Andrews Lane
Beautiful, bright, and spacious 2-story home with a finished basement in Louisville's highly desired Coal Creek Ranch community! Sitting atop a quiet drive, this home boasts a private yard with beautiful views. The open floor plan features soaring entryways, hardwood floors throughout the main level, and loads of natural light. Build this stunning new custom home with award-winning Sheffield Homes! The large chef's kitchen offers quartz countertops, stainless JennAir appliances, a gas cooktop with hood, a micro/oven combo, a huge walk-in pantry, and a massive island with an eat-up bar. A... more »
Listing Office: RE/MAX ALLIANCE 
Essential Information
- MLS® #9381681
- Price$1,825,000
- Bedrooms6
- Bathrooms5.00
- Full Baths2
- Square Footage4,466
- Acres0.16
- Year Built2025
- TypeResidential
- Sub-TypeSingle Family Residence
- StyleMid-Century Modern
- StatusActive
Community Information
- Address945 Saint Andrews Lane
- SubdivisionCoal Creek Ranch
- CityLouisville
- CountyBoulder
- StateCO
- Zip Code80027
Amenities
- Parking Spaces3
- # of Garages3
- ViewMountain(s)
Amenities
Clubhouse, Pool, Tennis Court(s)
Utilities
Cable Available, Electricity Available, Electricity Connected, Natural Gas Available, Natural Gas Connected, Phone Available
Parking
Concrete, Dry Walled, Finished, Insulated Garage, Lighted, Oversized, Oversized Door, Smart Garage Door, Storage
Interior
- HeatingForced Air, Natural Gas
- CoolingCentral Air
- FireplaceYes
- # of Fireplaces1
- FireplacesGas, Gas Log, Great Room
- StoriesTwo
Interior Features
Built-in Features, Ceiling Fan(s), Eat-in Kitchen, Entrance Foyer, Five Piece Bath, High Ceilings, Kitchen Island, Open Floorplan, Pantry, Primary Suite, Quartz Counters, Walk-In Closet(s)
Appliances
Bar Fridge, Convection Oven, Cooktop, Dishwasher, Disposal, Gas Water Heater, Microwave, Oven, Range Hood, Self Cleaning Oven, Sump Pump, Tankless Water Heater
Exterior
- Exterior FeaturesPrivate Yard
- RoofComposition
- FoundationSlab
Windows
Double Pane Windows, Egress Windows, Window Coverings
School Information
- DistrictBoulder Valley RE 2
- ElementaryMonarch K-8
- MiddleMonarch K-8
- HighMonarch
Additional Information
- Date ListedFebruary 10th, 2025
- ZoningRES
Listing Details
 RE/MAX ALLIANCE
RE/MAX ALLIANCE
Office Contact
amanda@amandadivito.com,303-456-2111
 Terms and Conditions: The content relating to real estate for sale in this Web site comes in part from the Internet Data eXchange ("IDX") program of METROLIST, INC., DBA RECOLORADO® Real estate listings held by brokers other than RE/MAX Professionals are marked with the IDX Logo. This information is being provided for the consumers personal, non-commercial use and may not be used for any other purpose. All information subject to change and should be independently verified.
Terms and Conditions: The content relating to real estate for sale in this Web site comes in part from the Internet Data eXchange ("IDX") program of METROLIST, INC., DBA RECOLORADO® Real estate listings held by brokers other than RE/MAX Professionals are marked with the IDX Logo. This information is being provided for the consumers personal, non-commercial use and may not be used for any other purpose. All information subject to change and should be independently verified.
Copyright 2025 METROLIST, INC., DBA RECOLORADO® -- All Rights Reserved 6455 S. Yosemite St., Suite 500 Greenwood Village, CO 80111 USA
Listing information last updated on April 11th, 2025 at 10:04am MDT.

