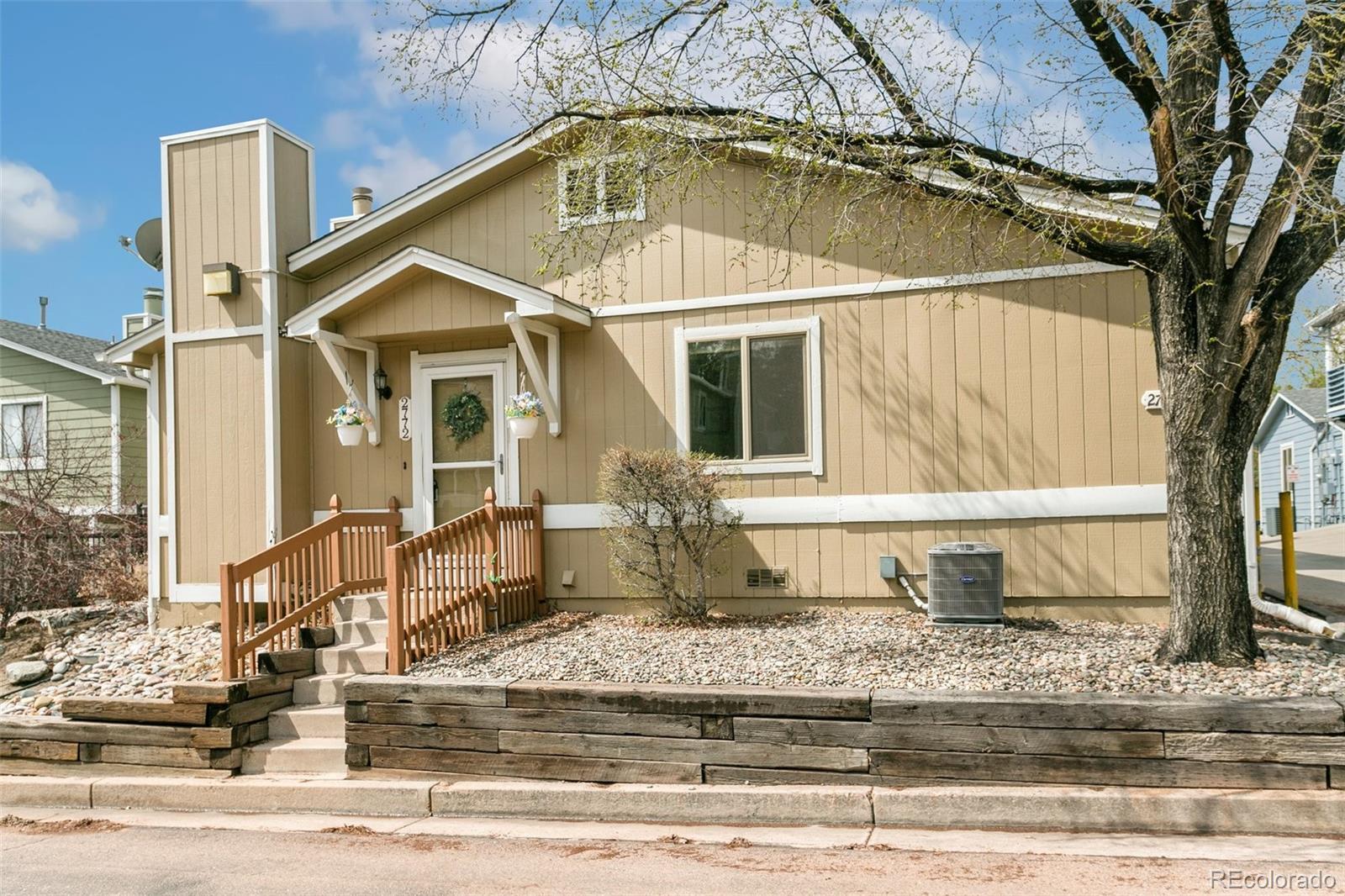Find us on...
Dashboard
- 2 Beds
- 1 Bath
- 901 Sqft
- .02 Acres
New Search X
2772 Hearthwood Lane
Welcome to this beautifully remodeled 2-bedroom, 1-bath, 1-car garage townhome, centrally located for easy access to schools, shopping, dining, and parks. This home has been thoughtfully updated to offer both style and convenience, making it the perfect place to call home. The kitchen is a standout feature, showcasing stunning quartz countertops, 42" upper cabinets and full herringbone backsplash, and soft-close kitchen cabinet doors. A rare addition to this townhome is the spacious pantry, providing extra storage for all your culinary needs. The remodel also includes luxury vinyl flooring throughout, along with a new hot water heater, furnace, AC, Trex decking, windows and doors and sump pump in crawl space, ensuring comfort and modern efficiency. This townhome offers the best of one-level living, with no stairs to navigate. The primary bedroom, additional bedroom, bathroom, living room, and dining room are all conveniently located on the main floor. Whether you're entertaining or simply relaxing, this layout is perfect for easy living. Step outside to the 10x10 composite deck, an ideal spot for enjoying your morning coffee or evening relaxation. A water spigot on the deck makes watering plants a breeze, and the stairs leading to the property provide easy access. With its stylish updates and functional layout, this townhome is the perfect blend of comfort and convenience. Don’t miss the opportunity to make it yours!
Listing Office: RE/MAX Advantage Realty Inc. 
Essential Information
- MLS® #9381066
- Price$250,000
- Bedrooms2
- Bathrooms1.00
- Square Footage901
- Acres0.02
- Year Built1979
- TypeResidential
- Sub-TypeTownhouse
- StatusActive
Community Information
- Address2772 Hearthwood Lane
- SubdivisionHearthwood
- CityColorado Springs
- CountyEl Paso
- StateCO
- Zip Code80917
Amenities
- Parking Spaces1
- ParkingConcrete
Utilities
Cable Available, Electricity Connected, Natural Gas Connected, Phone Available
Interior
- HeatingForced Air
- StoriesOne
Interior Features
Ceiling Fan(s), No Stairs, Open Floorplan, Pantry, Quartz Counters, Walk-In Closet(s)
Appliances
Dishwasher, Disposal, Microwave, Oven, Range, Refrigerator, Self Cleaning Oven
Cooling
Air Conditioning-Room, Central Air
Exterior
- WindowsDouble Pane Windows
- RoofComposition
- FoundationConcrete Perimeter
School Information
- DistrictColorado Springs 11
- ElementaryPenrose
- MiddleSabin
- HighMitchell
Additional Information
- Date ListedApril 2nd, 2025
- ZoningPUD
Listing Details
 RE/MAX Advantage Realty Inc.
RE/MAX Advantage Realty Inc.
Office Contact
Darrell@pikespeakproperties.com,719-216-2165
 Terms and Conditions: The content relating to real estate for sale in this Web site comes in part from the Internet Data eXchange ("IDX") program of METROLIST, INC., DBA RECOLORADO® Real estate listings held by brokers other than RE/MAX Professionals are marked with the IDX Logo. This information is being provided for the consumers personal, non-commercial use and may not be used for any other purpose. All information subject to change and should be independently verified.
Terms and Conditions: The content relating to real estate for sale in this Web site comes in part from the Internet Data eXchange ("IDX") program of METROLIST, INC., DBA RECOLORADO® Real estate listings held by brokers other than RE/MAX Professionals are marked with the IDX Logo. This information is being provided for the consumers personal, non-commercial use and may not be used for any other purpose. All information subject to change and should be independently verified.
Copyright 2025 METROLIST, INC., DBA RECOLORADO® -- All Rights Reserved 6455 S. Yosemite St., Suite 500 Greenwood Village, CO 80111 USA
Listing information last updated on April 8th, 2025 at 5:33am MDT.


















