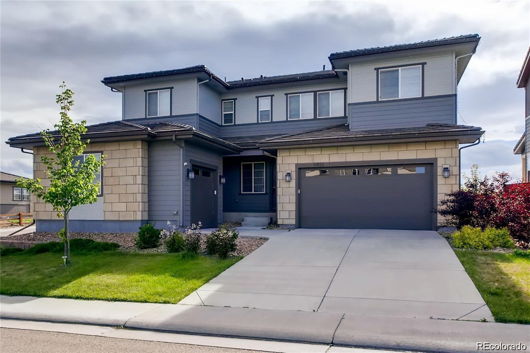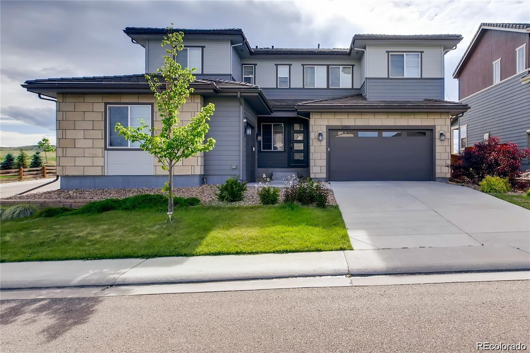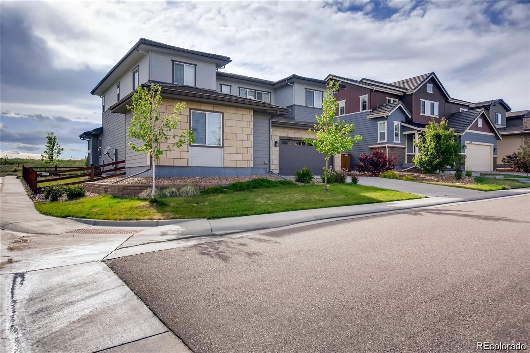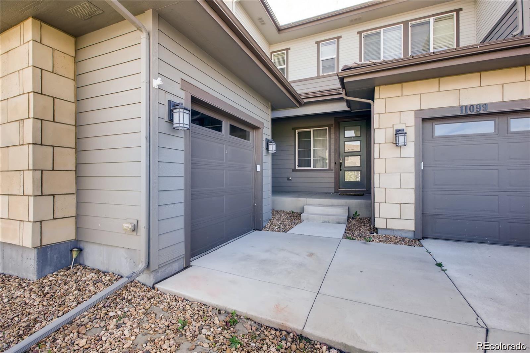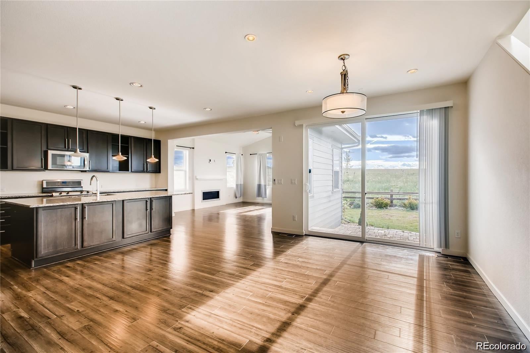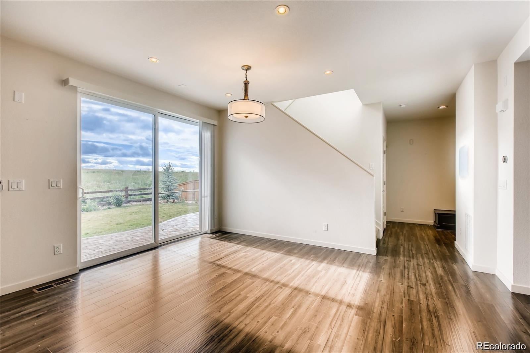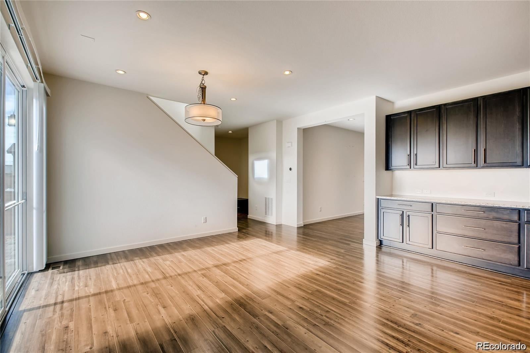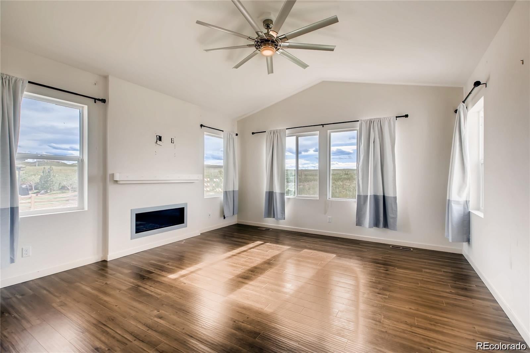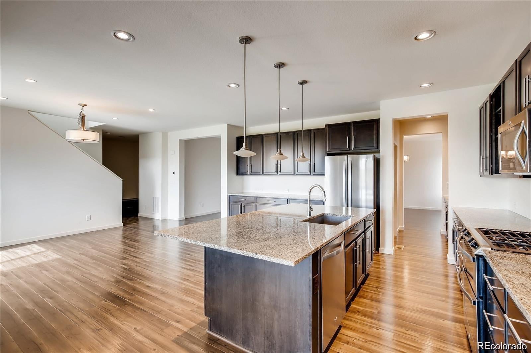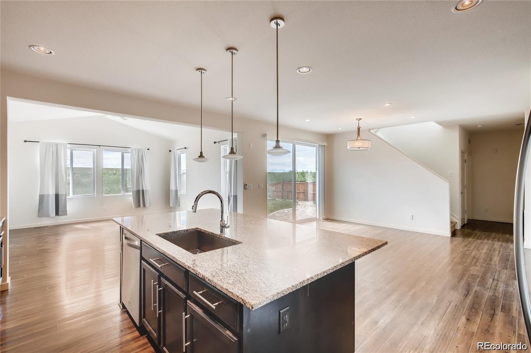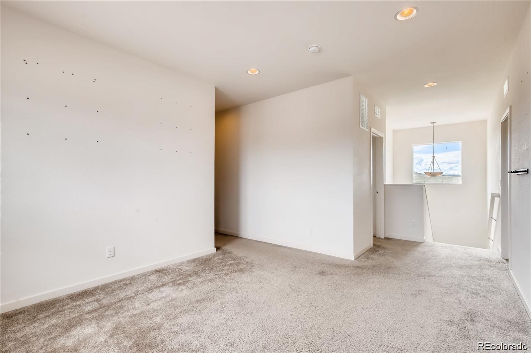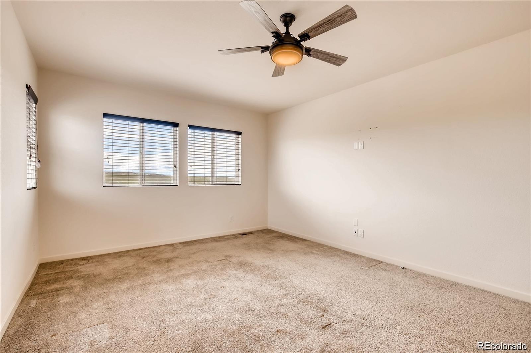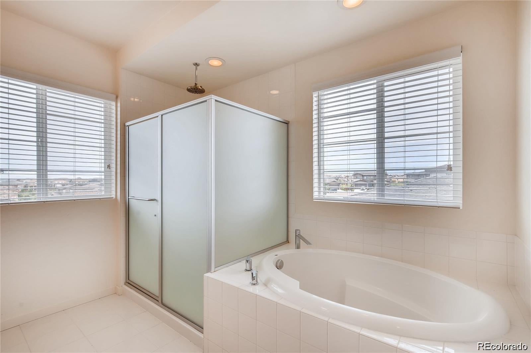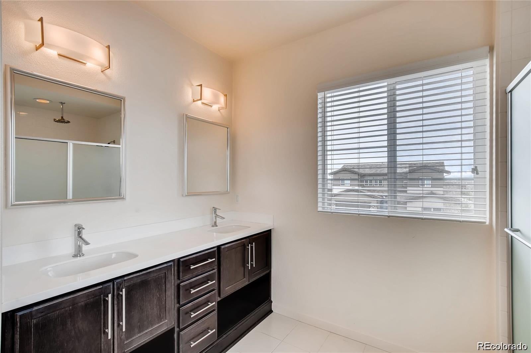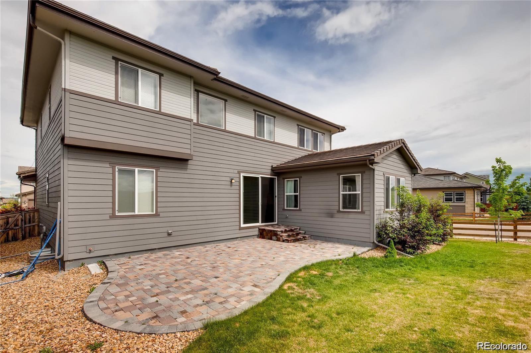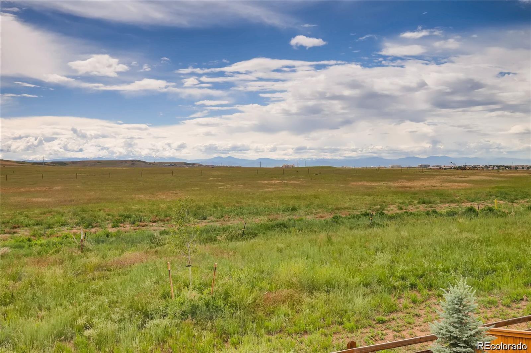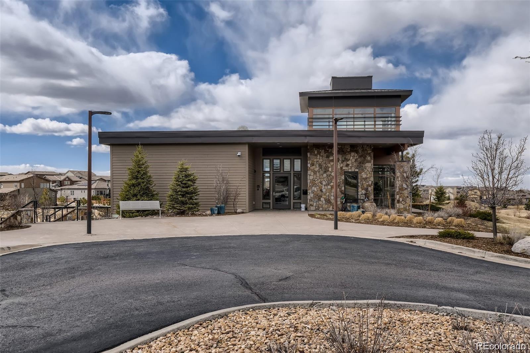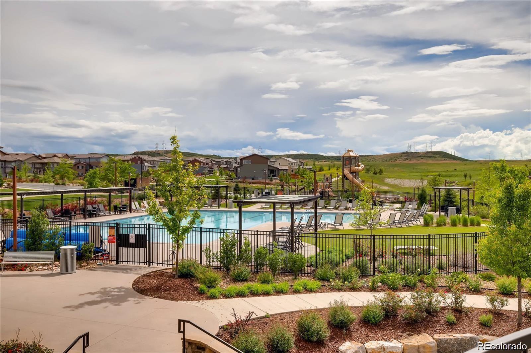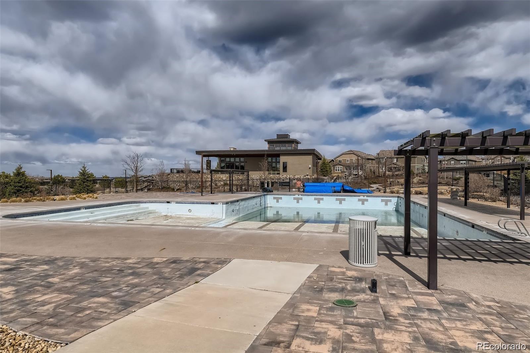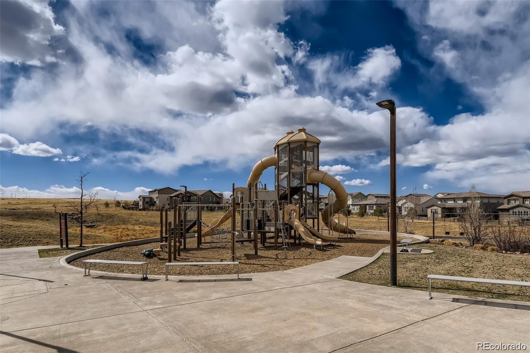Find us on...
Dashboard
- 5 Beds
- 5 Baths
- 3,194 Sqft
- .17 Acres
New Search X
11099 Pastel Point
This beautiful Shea Home in the highly desirable Stepping Stone neighborhood is move-in ready and waiting for you! Situated on a quiet corner lot next to a no-through street, it offers both privacy and impressive curb appeal with a striking blend of stone and tile at the front. Inside, the open-concept floor plan is designed for modern living, featuring a spacious kitchen with stainless steel appliances, a gas stove, granite countertops, and a large island. The kitchen flows seamlessly into the dining area and cozy living room, which includes a gas fireplace—ideal for family gatherings or relaxing with friends. A versatile bonus room on the first floor can serve as a formal dining room, office, or whatever suits your needs. Upstairs, the expansive primary bedroom offers a luxurious en-suite bathroom with dual sinks and two walk-in closets. There are three additional bedrooms, one with its own full bathroom, and the other two share a full Jack-and-Jill bathroom, offering both convenience and privacy. A den and a conveniently located laundry room complete the upper level. The large, unfinished basement provides plenty of potential for additional living space, while the peaceful backyard—complete with a grassy area and stunning views of open space—provides a serene retreat, especially at sunset. Additional features include a three-car garage and easy access to community amenities like a clubhouse, pool, and parks. Located near I-25, the Tech Center, E-470, Park Meadows Mall, and local schools, this home offers both comfort and convenience. Whether you're looking for a move-in-ready home or one with room to grow, this property has it all!
Listing Office: HomeSmart Realty 
Essential Information
- MLS® #9380727
- Price$948,000
- Bedrooms5
- Bathrooms5.00
- Full Baths4
- Half Baths1
- Square Footage3,194
- Acres0.17
- Year Built2014
- TypeResidential
- Sub-TypeSingle Family Residence
- StatusActive
Community Information
- Address11099 Pastel Point
- SubdivisionStepping Stone
- CityParker
- CountyDouglas
- StateCO
- Zip Code80134
Amenities
- Parking Spaces3
- # of Garages3
- ViewPlains
Amenities
Clubhouse, Park, Playground, Pool
Utilities
Cable Available, Electricity Available, Internet Access (Wired), Natural Gas Available
Interior
- HeatingForced Air
- CoolingCentral Air
- FireplaceYes
- # of Fireplaces1
- FireplacesLiving Room
- StoriesTwo
Interior Features
Ceiling Fan(s), Eat-in Kitchen, Entrance Foyer, Five Piece Bath, Granite Counters, Jack & Jill Bathroom, Kitchen Island, Open Floorplan, Pantry, Primary Suite, Radon Mitigation System, Smoke Free, Walk-In Closet(s)
Appliances
Cooktop, Dishwasher, Disposal, Gas Water Heater, Microwave, Oven, Refrigerator, Sump Pump
Exterior
- WindowsDouble Pane Windows
- RoofConcrete
Exterior Features
Garden, Private Yard, Rain Gutters
Lot Description
Corner Lot, Greenbelt, Landscaped, Master Planned, Open Space, Sprinklers In Front, Sprinklers In Rear
School Information
- DistrictDouglas RE-1
- ElementaryPrairie Crossing
- MiddleSierra
- HighChaparral
Additional Information
- Date ListedJanuary 19th, 2025
Listing Details
 HomeSmart Realty
HomeSmart Realty
Office Contact
jonsan73@comcast.net,720-324-0781
 Terms and Conditions: The content relating to real estate for sale in this Web site comes in part from the Internet Data eXchange ("IDX") program of METROLIST, INC., DBA RECOLORADO® Real estate listings held by brokers other than RE/MAX Professionals are marked with the IDX Logo. This information is being provided for the consumers personal, non-commercial use and may not be used for any other purpose. All information subject to change and should be independently verified.
Terms and Conditions: The content relating to real estate for sale in this Web site comes in part from the Internet Data eXchange ("IDX") program of METROLIST, INC., DBA RECOLORADO® Real estate listings held by brokers other than RE/MAX Professionals are marked with the IDX Logo. This information is being provided for the consumers personal, non-commercial use and may not be used for any other purpose. All information subject to change and should be independently verified.
Copyright 2025 METROLIST, INC., DBA RECOLORADO® -- All Rights Reserved 6455 S. Yosemite St., Suite 500 Greenwood Village, CO 80111 USA
Listing information last updated on April 18th, 2025 at 10:18pm MDT.

