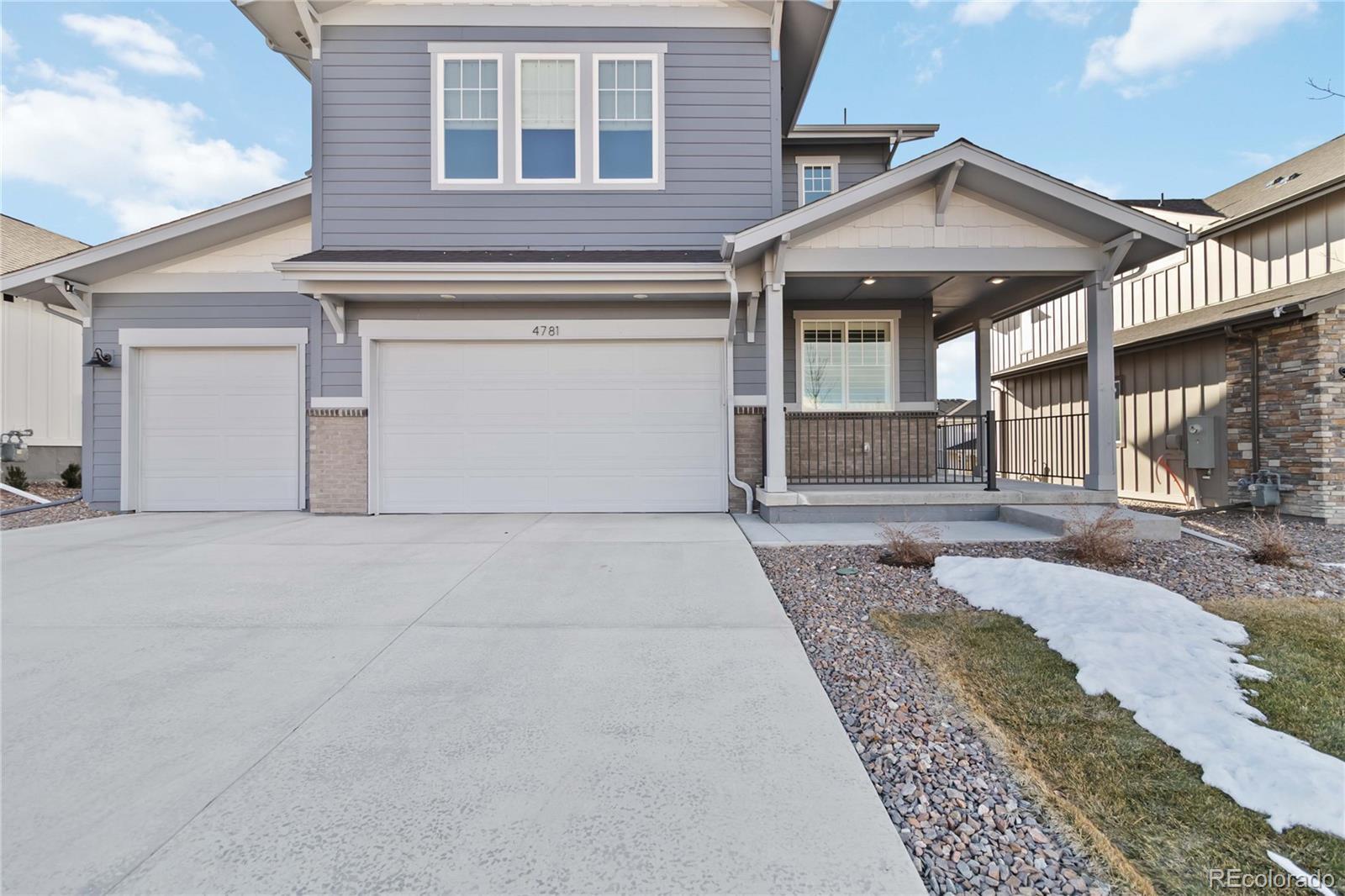Find us on...
Dashboard
- 4 Beds
- 4 Baths
- 3,228 Sqft
- .16 Acres
New Search X
4781 Saddle Iron Road
This home is truly better than new! The moment you step inside, you're greeted by an abundance of natural light that fills the high-ceiling great room and highlights the stunning tile fireplace. The gourmet kitchen, framed by a wall of windows, boasts quartz countertops, stainless steel KitchenAid appliances, a 6-burner gas stove, custom cabinetry, and a beautiful tile backsplash that extends to the ceiling. The adjacent kitchen office, complete with a coffee bar, wine bar, pantry, and access to the oversized mudroom, provides a perfect space for organization and daily life. Upstairs, you'll discover three generously sized bedrooms, each with a walk-in closet, and two additional bathrooms. The loft area separates the master suite from the guest rooms, offering privacy and space. The master bedroom itself is expansive and features large windows, a luxurious bathroom with a dual-head shower, and a walk-in closet with custom shelving. Your car will also enjoy a touch of luxury in the drywalled garage, which includes epoxy floors, an electric car charger, and ample space. Relax outdoors with a glass of wine on either the covered front or back porch. When you're ready for recreation, the neighborhood clubhouse is just? ?100 steps away, offering a pool, fitness center, kitchen, gathering area, and game room.
Listing Office: RE/MAX Alliance 
Essential Information
- MLS® #9348878
- Price$939,000
- Bedrooms4
- Bathrooms4.00
- Full Baths3
- Square Footage3,228
- Acres0.16
- Year Built2022
- TypeResidential
- Sub-TypeSingle Family Residence
- StyleContemporary
- StatusActive
Community Information
- Address4781 Saddle Iron Road
- SubdivisionMontaine
- CityCastle Rock
- CountyDouglas
- StateCO
- Zip Code80104
Amenities
- Parking Spaces3
- # of Garages3
Amenities
Fitness Center, Park, Parking, Playground, Pool, Trail(s)
Utilities
Cable Available, Electricity Connected, Internet Access (Wired), Natural Gas Connected, Phone Available, Phone Connected
Parking
220 Volts, Concrete, Dry Walled, Electric Vehicle Charging Station(s), Exterior Access Door, Finished, Floor Coating, Lighted, Oversized
Interior
- HeatingForced Air
- CoolingCentral Air
- FireplaceYes
- # of Fireplaces1
- FireplacesFamily Room
- StoriesTwo
Interior Features
Eat-in Kitchen, Entrance Foyer, Five Piece Bath, High Ceilings, High Speed Internet, Kitchen Island, Open Floorplan, Pantry, Primary Suite, Quartz Counters, Radon Mitigation System, Smart Thermostat, Smoke Free, Walk-In Closet(s)
Appliances
Dishwasher, Disposal, Dryer, Humidifier, Microwave, Range, Range Hood, Refrigerator, Sump Pump, Tankless Water Heater, Washer, Wine Cooler
Exterior
- WindowsDouble Pane Windows
- RoofComposition
- FoundationSlab
Exterior Features
Lighting, Private Yard, Rain Gutters
Lot Description
Greenbelt, Landscaped, Level, Sprinklers In Front, Sprinklers In Rear
School Information
- DistrictDouglas RE-1
- ElementarySouth Ridge
- MiddleMesa
- HighDouglas County
Additional Information
- Date ListedMarch 6th, 2025
- ZoningResidential
Listing Details
 RE/MAX Alliance
RE/MAX Alliance- Office Contactkfrye@homesincolorado.com
 Terms and Conditions: The content relating to real estate for sale in this Web site comes in part from the Internet Data eXchange ("IDX") program of METROLIST, INC., DBA RECOLORADO® Real estate listings held by brokers other than RE/MAX Professionals are marked with the IDX Logo. This information is being provided for the consumers personal, non-commercial use and may not be used for any other purpose. All information subject to change and should be independently verified.
Terms and Conditions: The content relating to real estate for sale in this Web site comes in part from the Internet Data eXchange ("IDX") program of METROLIST, INC., DBA RECOLORADO® Real estate listings held by brokers other than RE/MAX Professionals are marked with the IDX Logo. This information is being provided for the consumers personal, non-commercial use and may not be used for any other purpose. All information subject to change and should be independently verified.
Copyright 2025 METROLIST, INC., DBA RECOLORADO® -- All Rights Reserved 6455 S. Yosemite St., Suite 500 Greenwood Village, CO 80111 USA
Listing information last updated on April 21st, 2025 at 5:33am MDT.









































