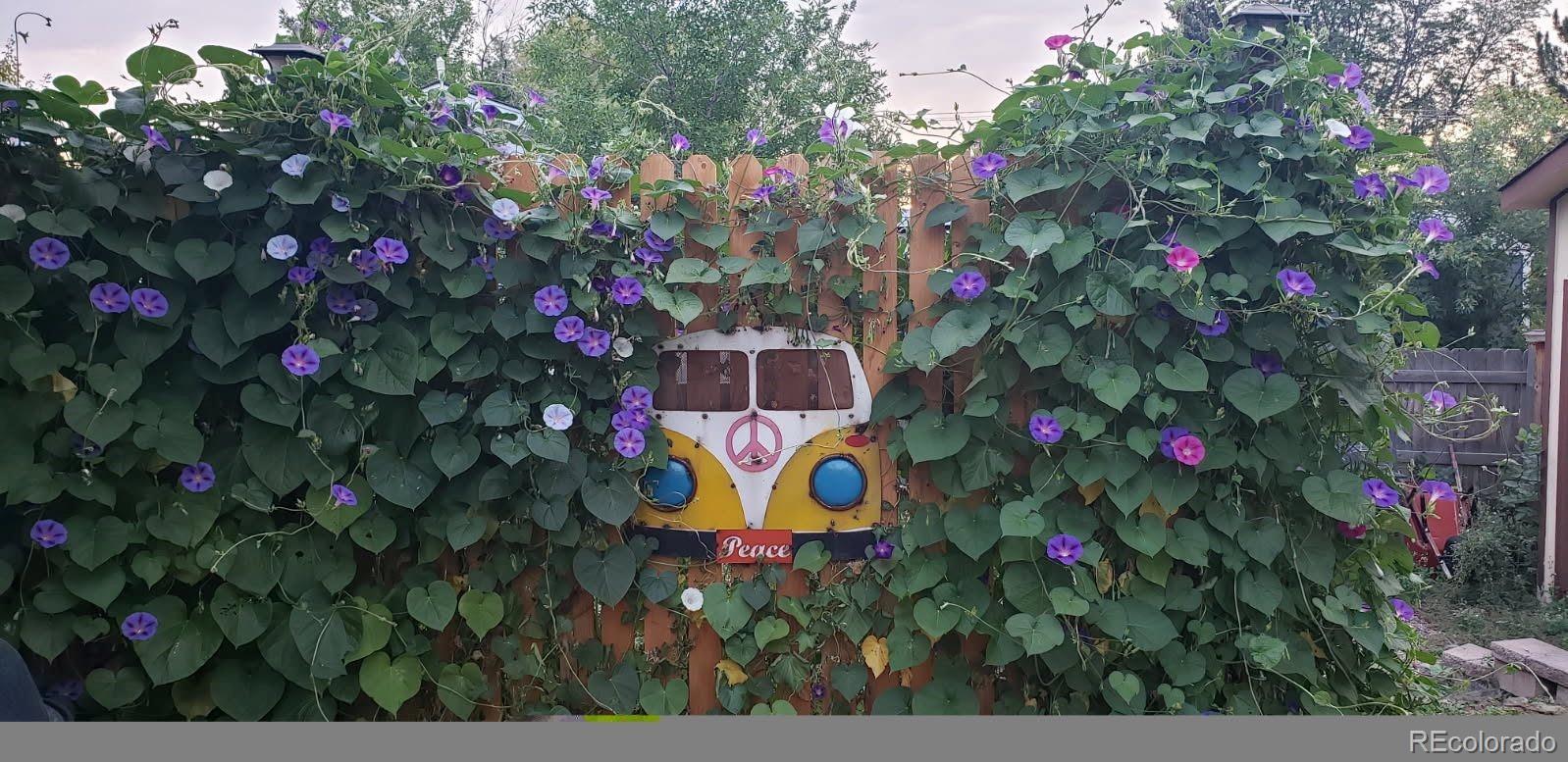Find us on...
Dashboard
- 3 Beds
- 2 Baths
- 2,628 Sqft
- .28 Acres
New Search X
3630 W Saratoga Avenue
Step into this charming 3-bedroom, 2-bathroom ranch-style home that seamlessly blends comfort with character. The heart of the home is a warm, old-world charm kitchen featuring rich wood cabinetry, arched glass doors, and thoughtful design touches throughout. Cozy up by one of two fireplaces, or unwind in the spacious finished basement with a future wet bar. The finished basement is perfect for entertaining, extra living space and has a versatile bonus room—perfect as a home office, workout space, playroom, or craft studio. Creative storage solutions are found throughout, including a spacious walk-in closet. Outside, enjoy a beautifully maintained backyard oasis complete with a relaxing back patio, a fenced-in garden, and even a truly exceptional chicken coop for the animal lovers. The property also includes a heated garage, ample parking, a powered storage shed with a garage door, and a separate garden tool shed. Whether you're entertaining on the back patio or enjoying the peaceful outdoor space, this home offers a unique blend of comfort, charm, functionality and creativity.
Listing Office: Equity Colorado Real Estate 
Essential Information
- MLS® #9341429
- Price$660,000
- Bedrooms3
- Bathrooms2.00
- Full Baths1
- Square Footage2,628
- Acres0.28
- Year Built1959
- TypeResidential
- Sub-TypeSingle Family Residence
- StyleMid-Century Modern
- StatusComing Soon
Community Information
- Address3630 W Saratoga Avenue
- SubdivisionCentennial Estates
- CityLittleton
- CountyDenver
- StateCO
- Zip Code80123
Amenities
- Parking Spaces9
- # of Garages2
Parking
220 Volts, Concrete, Dry Walled, Finished, Heated Garage
Interior
- HeatingForced Air
- CoolingCentral Air
- FireplaceYes
- # of Fireplaces2
- FireplacesGas, Wood Burning
- StoriesOne
Interior Features
Ceiling Fan(s), Walk-In Closet(s)
Appliances
Cooktop, Dishwasher, Disposal, Double Oven, Freezer, Microwave, Refrigerator
Exterior
- RoofComposition
- FoundationConcrete Perimeter, Slab
Exterior Features
Garden, Lighting, Private Yard, Rain Gutters, Smart Irrigation
Lot Description
Irrigated, Landscaped, Level, Sprinklers In Front, Sprinklers In Rear
Windows
Bay Window(s), Double Pane Windows, Skylight(s)
School Information
- DistrictDenver 1
- ElementaryKaiser
- MiddleStrive Federal
- HighJohn F. Kennedy
Additional Information
- Date ListedApril 18th, 2025
- ZoningS-SU-F
Listing Details
 Equity Colorado Real Estate
Equity Colorado Real Estate
Office Contact
crystal@lovewhereyoucallhome.com,646-352-2111
 Terms and Conditions: The content relating to real estate for sale in this Web site comes in part from the Internet Data eXchange ("IDX") program of METROLIST, INC., DBA RECOLORADO® Real estate listings held by brokers other than RE/MAX Professionals are marked with the IDX Logo. This information is being provided for the consumers personal, non-commercial use and may not be used for any other purpose. All information subject to change and should be independently verified.
Terms and Conditions: The content relating to real estate for sale in this Web site comes in part from the Internet Data eXchange ("IDX") program of METROLIST, INC., DBA RECOLORADO® Real estate listings held by brokers other than RE/MAX Professionals are marked with the IDX Logo. This information is being provided for the consumers personal, non-commercial use and may not be used for any other purpose. All information subject to change and should be independently verified.
Copyright 2025 METROLIST, INC., DBA RECOLORADO® -- All Rights Reserved 6455 S. Yosemite St., Suite 500 Greenwood Village, CO 80111 USA
Listing information last updated on April 22nd, 2025 at 1:48am MDT.



















































