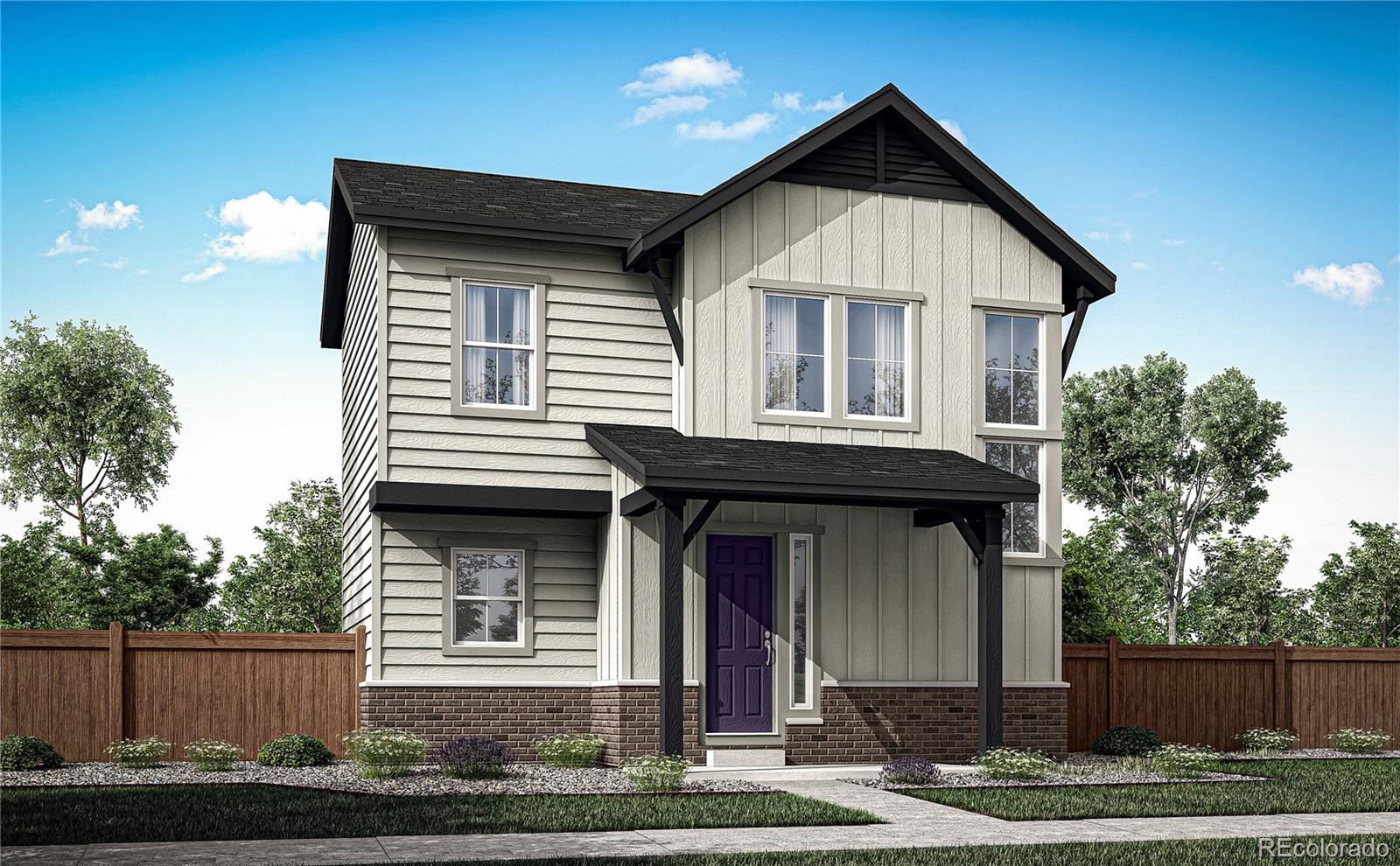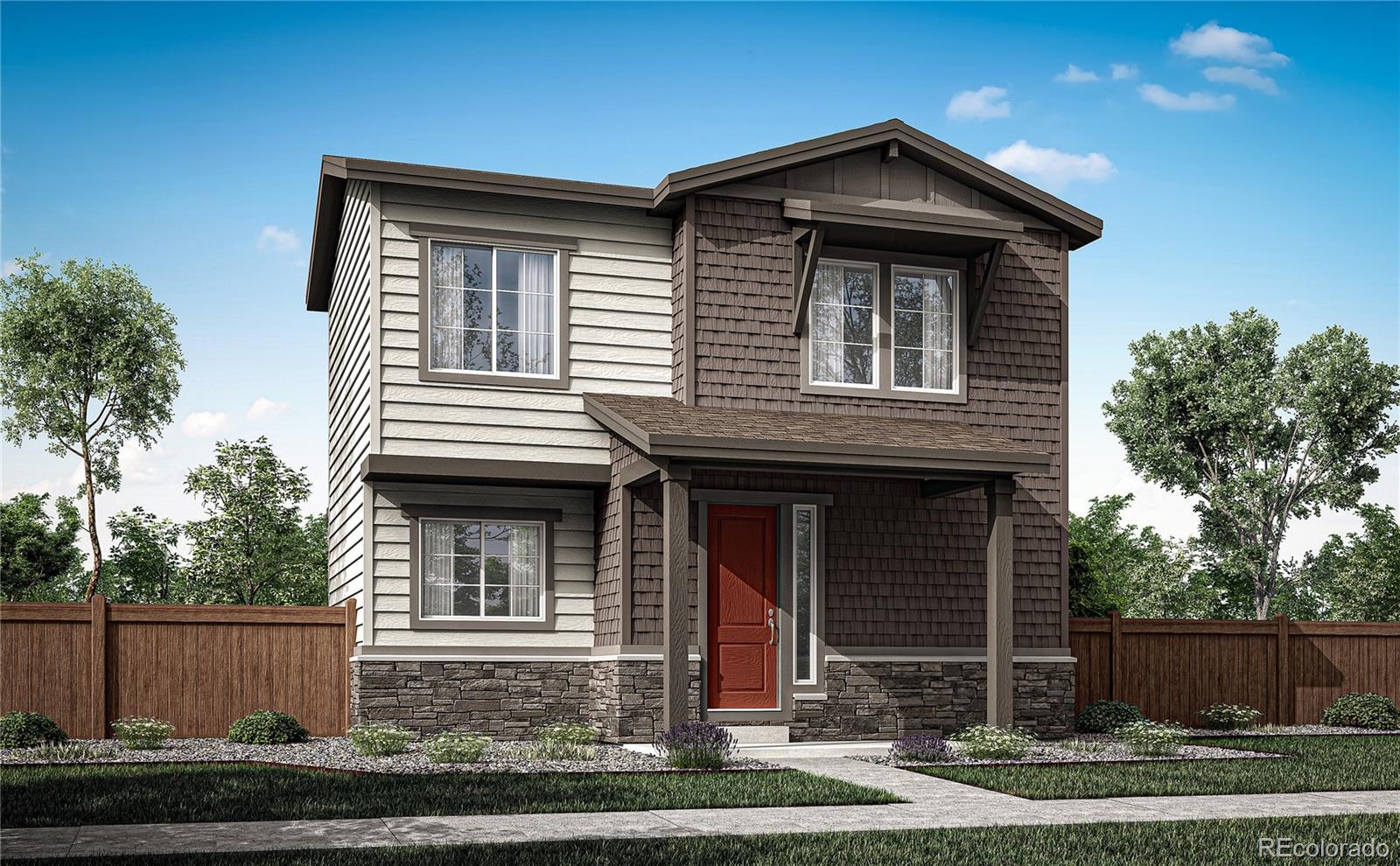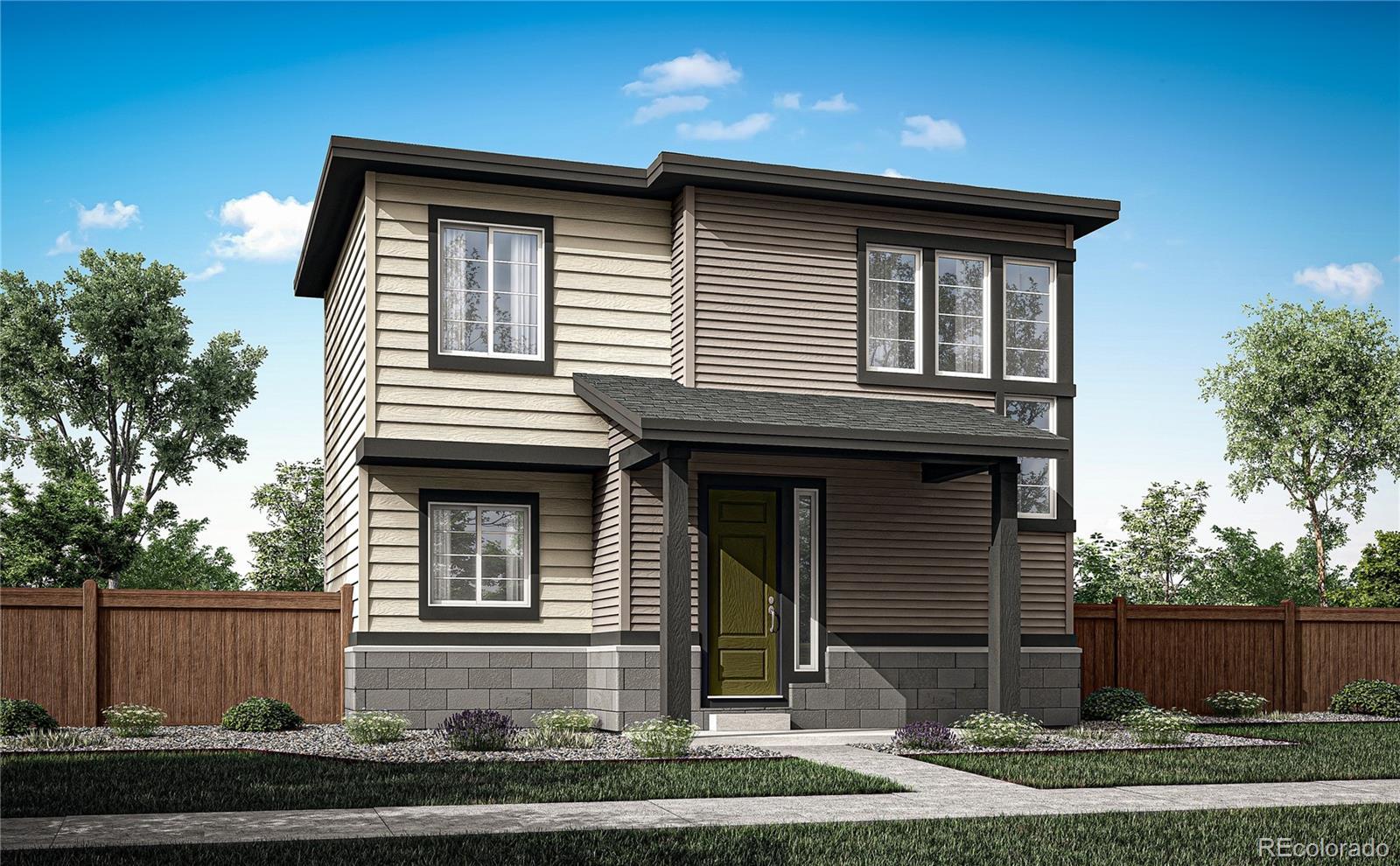Find us on...
Dashboard
- 3 Beds
- 3 Baths
- 1,795 Sqft
- .11 Acres
New Search X
5772 N Jebel Way
Speak to our New Home Sales Advisors about our Special Financing Incentives on Move-in Ready Homes. Come and see the Tri Pointe Difference in home design, our level of finishes and our quality of construction. This stunning 2803 floor plan with FarmHouse style is designed for those who love outdoor enjoyment and modern farmhouse charm. Nestled on a spacious corner lot with white LP Smart Side, black trim, and a striking red front door, this home offers breathtaking mountain views from nearly every window, including the spacious primary suite, the backyard, covered rear patio & front yard. The main level features elegant Shaw walnut-colored vinyl floors. The gourmet kitchen, a traditional farmhouse centerpiece, boasts upgraded 42" white cabinets with crown molding and white marble-look quartz counters. Black pendant lights and an upgraded dining chandelier complete the designer-inspired look. The vertical railing on the staircase, bathed in natural light, enhances the home's sophisticated charm. The primary bedroom and bathroom are luxurious retreats with contrasting Broadway black quartz counters, white cabinets, champagne bronze faucets, and black and satin brass light fixtures. The home's modern conveniences include smart home features, a tankless water heater in the full unfinished basement, Carrier furnace & AC. The 2-car garage comes with standard EV charging. Enjoy the same fencing, landscaping, and irrigation as other homes in the community, but with the added benefit of a larger corner lot. Experience the Tri Pointe Difference with superior craftsmanship, a stellar warranty, and rave reviews from homeowners. Painted Prairie offers an incredible lifestyle with neighborhood gatherings, a farmers market, a local coffee cart, miles of walking trails connecting to the High Line Canal, playgrounds, community gardens, and a dog park. Providing an easy commute to most of Denver, this home is perfect for those seeking elevated living.
Listing Office: RE/MAX Professionals 
Essential Information
- MLS® #9340451
- Price$599,900
- Bedrooms3
- Bathrooms3.00
- Full Baths1
- Half Baths1
- Square Footage1,795
- Acres0.11
- Year Built2024
- TypeResidential
- Sub-TypeSingle Family Residence
- StyleContemporary
- StatusActive
Community Information
- Address5772 N Jebel Way
- SubdivisionPainted Prairie
- CityAurora
- CountyAdams
- StateCO
- Zip Code80019
Amenities
- AmenitiesPark, Playground, Trail(s)
- Parking Spaces2
- # of Garages2
- ViewMountain(s)
Utilities
Electricity Connected, Internet Access (Wired), Natural Gas Connected
Parking
220 Volts, Lighted, Smart Garage Door, Storage
Interior
- HeatingForced Air
- CoolingCentral Air
- StoriesTwo
Interior Features
Eat-in Kitchen, High Ceilings, Kitchen Island, Open Floorplan, Pantry, Primary Suite, Quartz Counters, Smoke Free, Walk-In Closet(s)
Appliances
Dishwasher, Disposal, Microwave, Oven, Range, Self Cleaning Oven, Sump Pump, Tankless Water Heater
Exterior
- Exterior FeaturesPrivate Yard
- WindowsDouble Pane Windows
- RoofComposition
- FoundationSlab
Lot Description
Corner Lot, Greenbelt, Master Planned, Secluded, Sprinklers In Front
School Information
- DistrictAdams-Arapahoe 28J
- ElementaryAurora Highlands
- MiddleAurora Highlands
- HighVista Peak
Additional Information
- Date ListedJanuary 17th, 2025
Listing Details
 RE/MAX Professionals
RE/MAX Professionals
Office Contact
courtneysellshomes@gmail.com,303-483-2301
 Terms and Conditions: The content relating to real estate for sale in this Web site comes in part from the Internet Data eXchange ("IDX") program of METROLIST, INC., DBA RECOLORADO® Real estate listings held by brokers other than RE/MAX Professionals are marked with the IDX Logo. This information is being provided for the consumers personal, non-commercial use and may not be used for any other purpose. All information subject to change and should be independently verified.
Terms and Conditions: The content relating to real estate for sale in this Web site comes in part from the Internet Data eXchange ("IDX") program of METROLIST, INC., DBA RECOLORADO® Real estate listings held by brokers other than RE/MAX Professionals are marked with the IDX Logo. This information is being provided for the consumers personal, non-commercial use and may not be used for any other purpose. All information subject to change and should be independently verified.
Copyright 2025 METROLIST, INC., DBA RECOLORADO® -- All Rights Reserved 6455 S. Yosemite St., Suite 500 Greenwood Village, CO 80111 USA
Listing information last updated on April 1st, 2025 at 10:03pm MDT.




