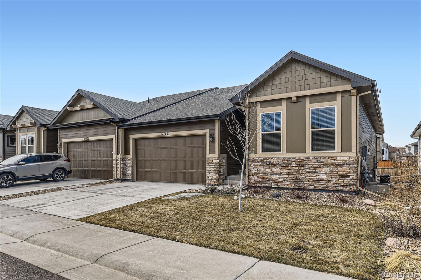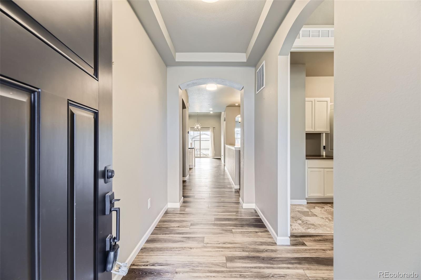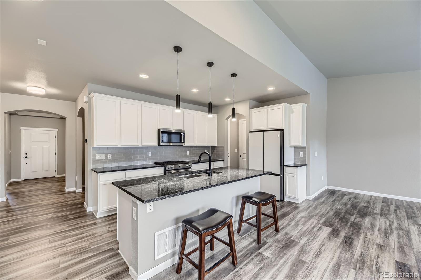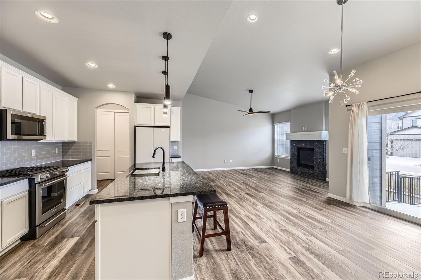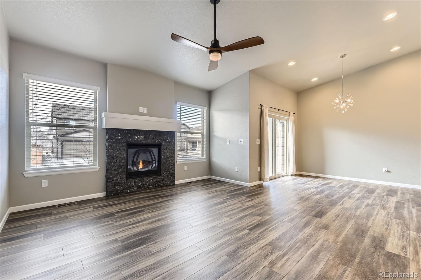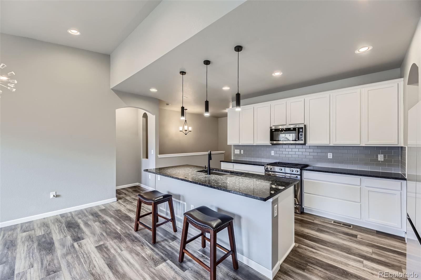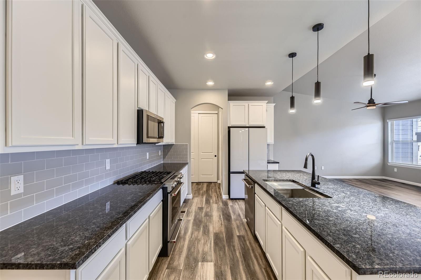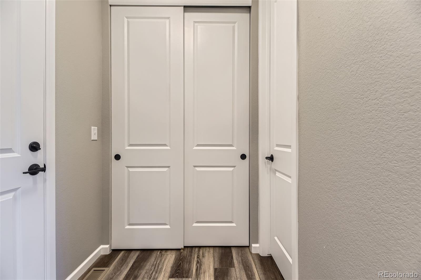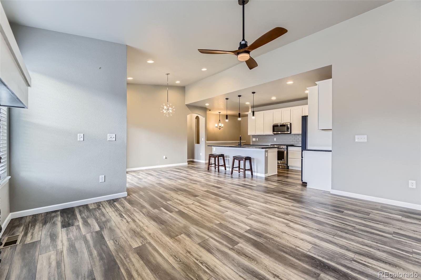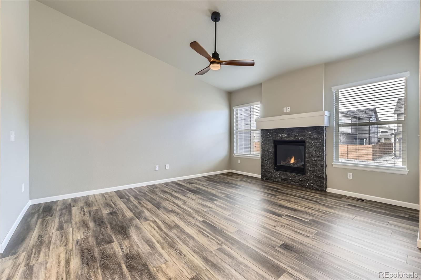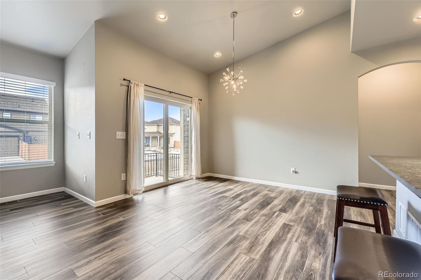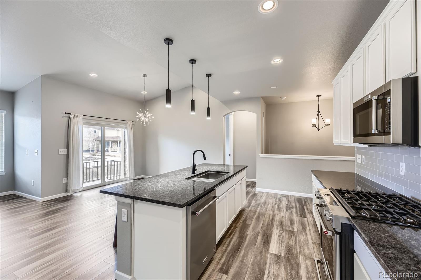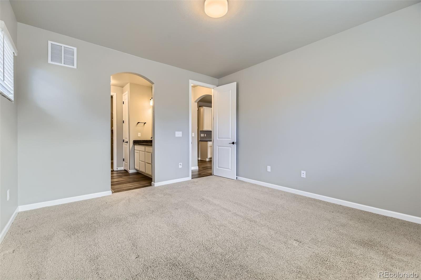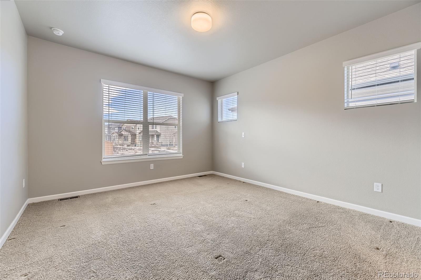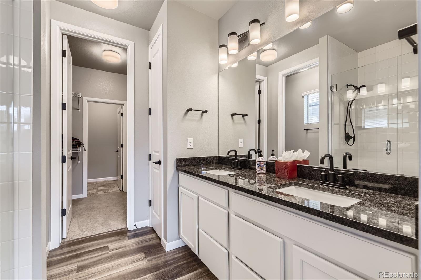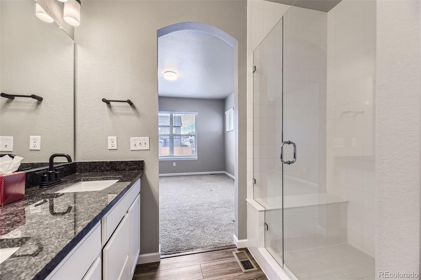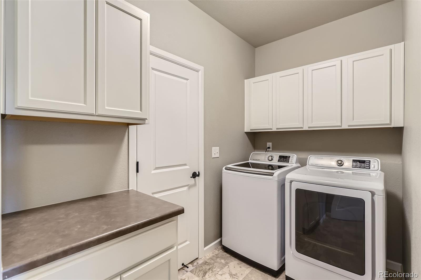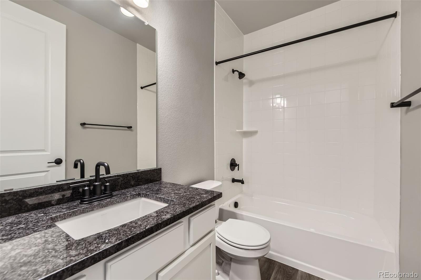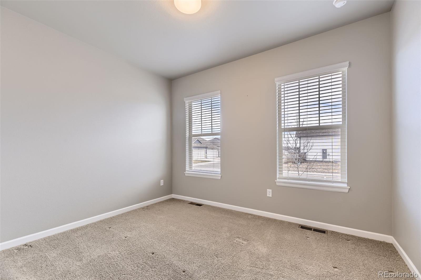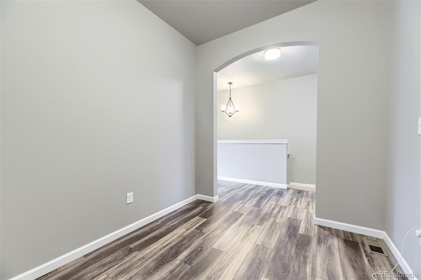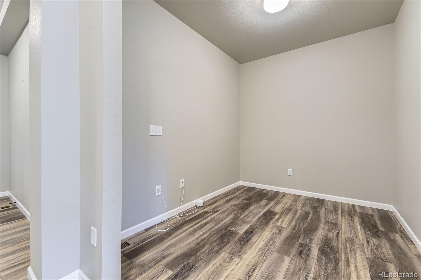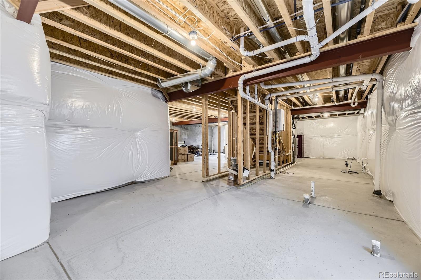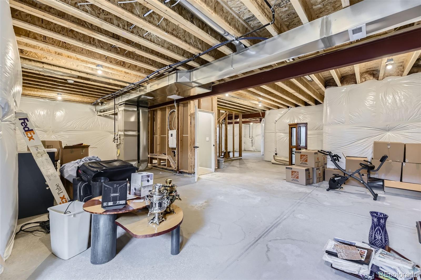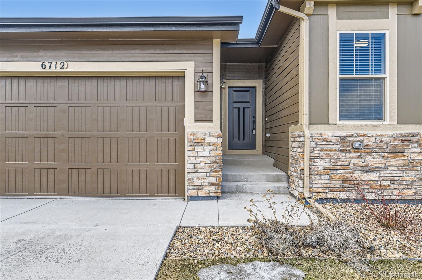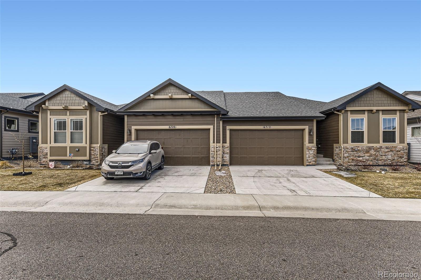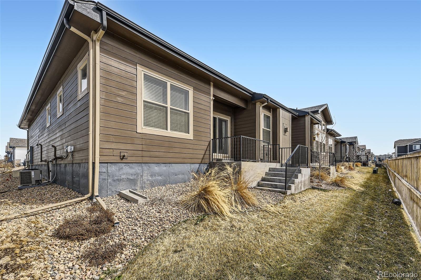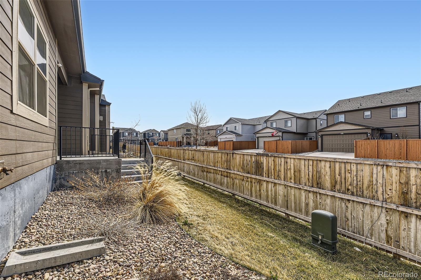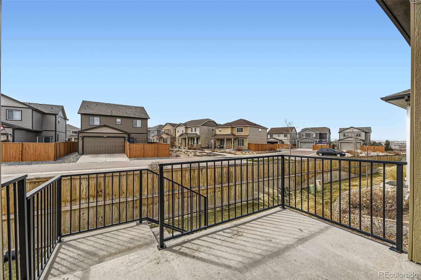Find us on...
Dashboard
- 2 Beds
- 2 Baths
- 1,525 Sqft
- .1 Acres
New Search X
6712 Sea Oats Drive
Welcome to this beautifully designed ranch style home near historical downtown Parker. Offering the perfect blend of comfort, style, and convenience. Featuring main floor living and low maintenance. This home is ideal for those seeking ease of access and a seamless flow between spaces. Step inside to an inviting open-concept floor plan with abundant natural light, high-end finishes, and thoughtful design. The modern kitchen boasts granite countertops, stainless steel appliances, a large island, perfect for cooking and entertaining. The spacious living room features a cozy fireplace, and vaulted ceilings. Creating a warm and welcoming atmosphere. The back patio is perfect for relaxing. The primary suite is conveniently located on the main floor, offering a private retreat with a walk-in closet, spa-like ensuite bathroom with dual vanity. There's an additional bedroom next to full bathroom and a separate den/office area. Conveniently located near neighborhood parks, schools, shopping, dining, and major conveniences. Easy access to C-470 and close to Parker Adventist Hospital. Backyard fence is allowed with HOA approval.
Listing Office: West and Main Homes Inc 
Essential Information
- MLS® #9333056
- Price$595,000
- Bedrooms2
- Bathrooms2.00
- Full Baths1
- Square Footage1,525
- Acres0.10
- Year Built2022
- TypeResidential
- Sub-TypeSingle Family Residence
- StyleTraditional
- StatusActive
Community Information
- Address6712 Sea Oats Drive
- SubdivisionLincoln Creek Village
- CityParker
- CountyDouglas
- StateCO
- Zip Code80138
Amenities
- Parking Spaces2
- Parking220 Volts
- # of Garages2
Utilities
Cable Available, Electricity Connected, Internet Access (Wired), Natural Gas Available, Phone Available
Interior
- HeatingForced Air, Natural Gas
- CoolingCentral Air
- FireplaceYes
- # of Fireplaces1
- FireplacesGreat Room
- StoriesOne
Interior Features
Eat-in Kitchen, Granite Counters, High Ceilings, High Speed Internet, Kitchen Island, Open Floorplan, Pantry, Primary Suite, Smoke Free, Vaulted Ceiling(s), Walk-In Closet(s)
Appliances
Cooktop, Dishwasher, Disposal, Dryer, Gas Water Heater, Microwave, Oven, Self Cleaning Oven, Washer
Exterior
- Exterior FeaturesRain Gutters
- WindowsDouble Pane Windows
- RoofComposition
Lot Description
Sprinklers In Front, Sprinklers In Rear
School Information
- DistrictDouglas RE-1
- ElementaryPine Lane Prim/Inter
- MiddleSierra
- HighChaparral
Additional Information
- Date ListedMarch 24th, 2025
Listing Details
 West and Main Homes Inc
West and Main Homes Inc
Office Contact
starkey@westandmainhomes.com,720-435-5829
 Terms and Conditions: The content relating to real estate for sale in this Web site comes in part from the Internet Data eXchange ("IDX") program of METROLIST, INC., DBA RECOLORADO® Real estate listings held by brokers other than RE/MAX Professionals are marked with the IDX Logo. This information is being provided for the consumers personal, non-commercial use and may not be used for any other purpose. All information subject to change and should be independently verified.
Terms and Conditions: The content relating to real estate for sale in this Web site comes in part from the Internet Data eXchange ("IDX") program of METROLIST, INC., DBA RECOLORADO® Real estate listings held by brokers other than RE/MAX Professionals are marked with the IDX Logo. This information is being provided for the consumers personal, non-commercial use and may not be used for any other purpose. All information subject to change and should be independently verified.
Copyright 2025 METROLIST, INC., DBA RECOLORADO® -- All Rights Reserved 6455 S. Yosemite St., Suite 500 Greenwood Village, CO 80111 USA
Listing information last updated on April 13th, 2025 at 3:33am MDT.

