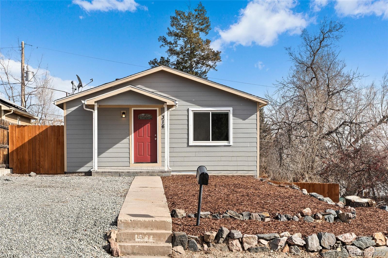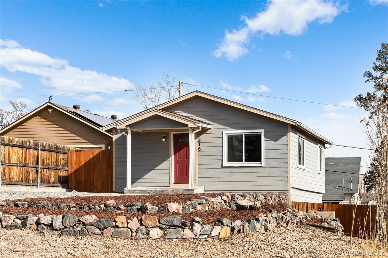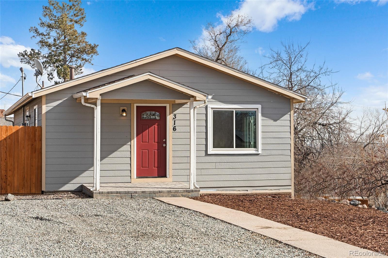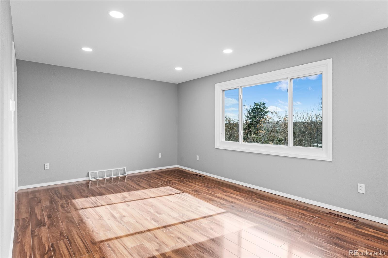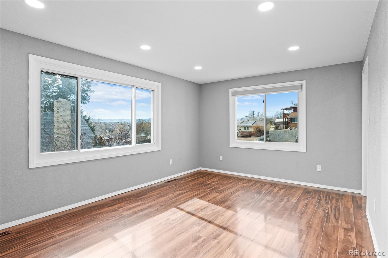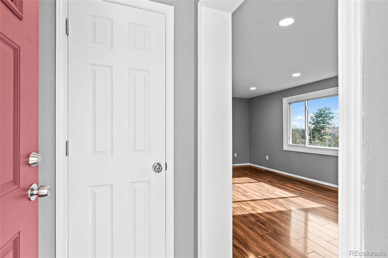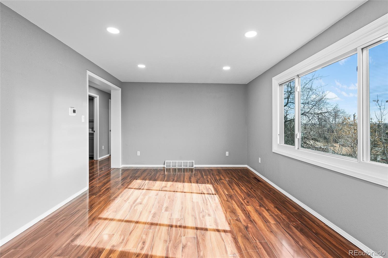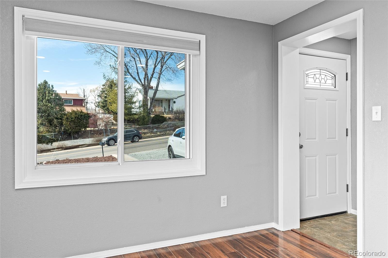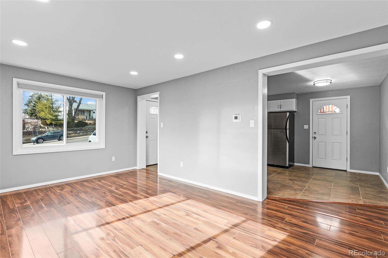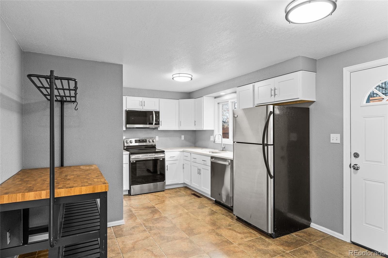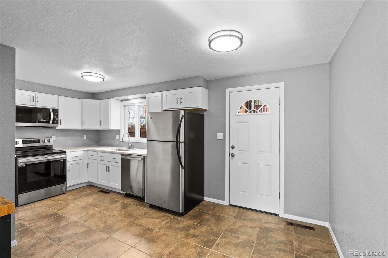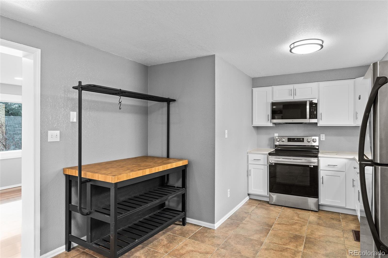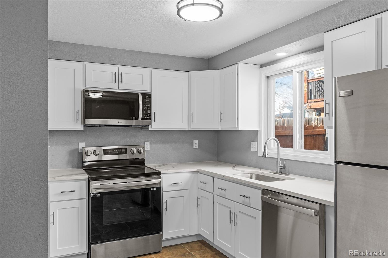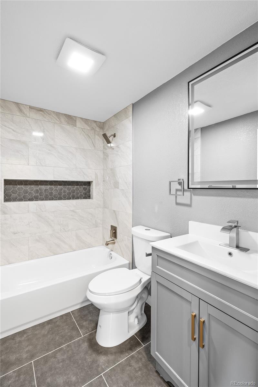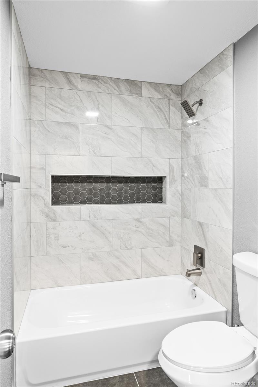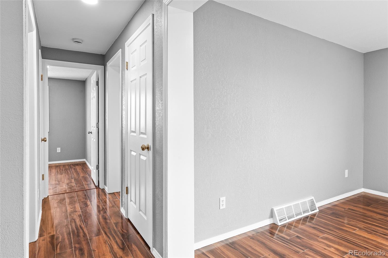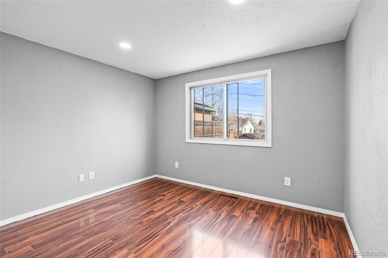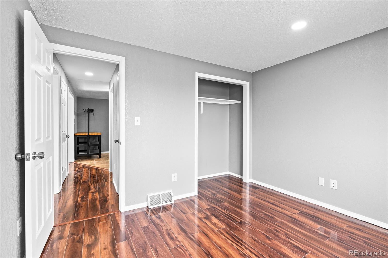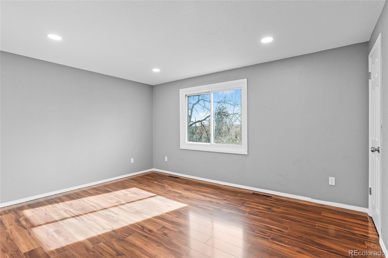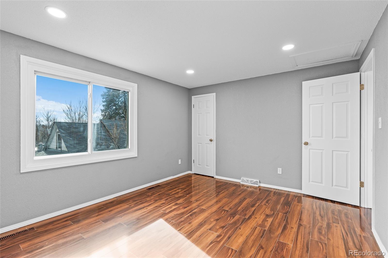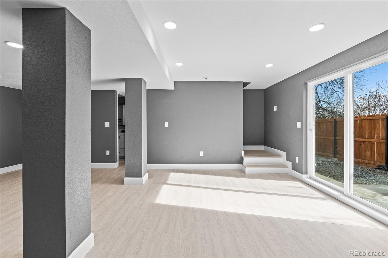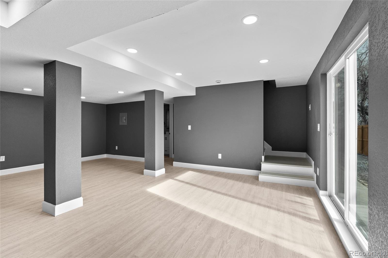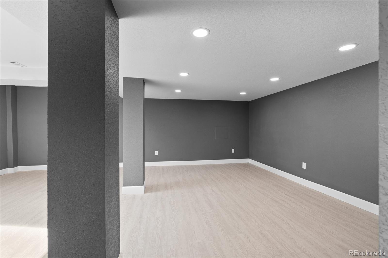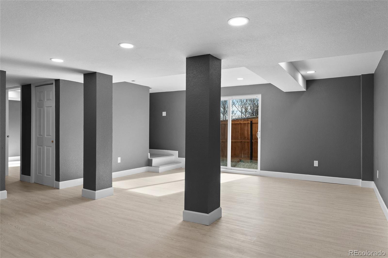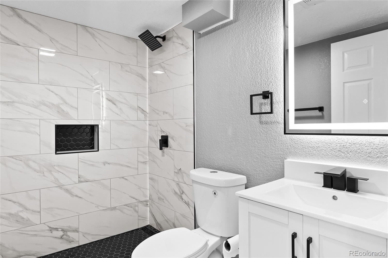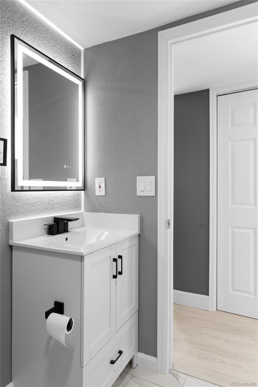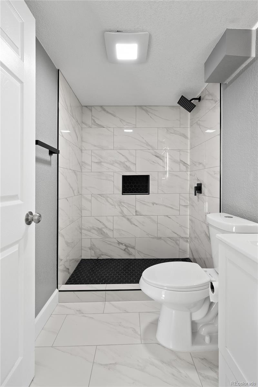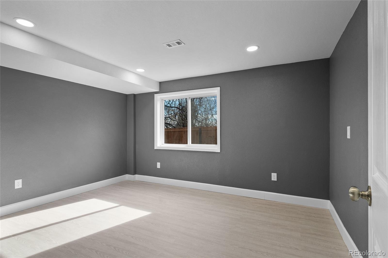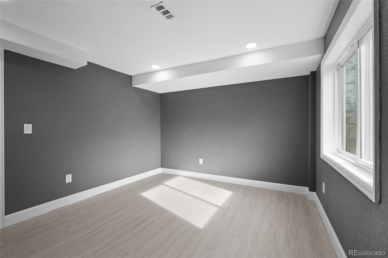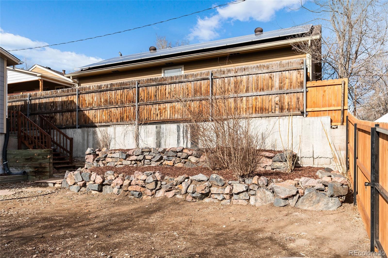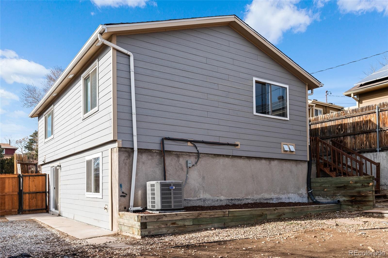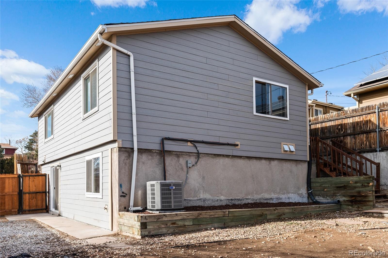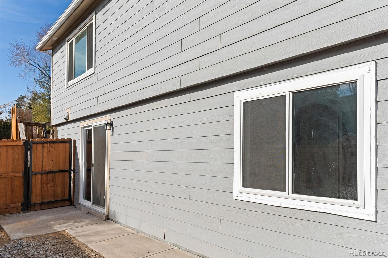Find us on...
Dashboard
- 3 Beds
- 2 Baths
- 1,699 Sqft
- .12 Acres
New Search X
316 Perry Street
Welcome to this fully updated, spacious Barnum home perched on a hill with expansive mountain views. The many updates include a brand new kitchen with quartz countertops, new shaker cabinets, stainless steel appliances, with a workable area for an island and/or eat-in table and chairs. The main floor living room is large and could also encompass a formal dining area. Lovely mountain views and flooded with sunlight all day long throughout the main floor. Two sizable bedrooms with large windows are down the hall as well as a renovated full bathroom with new vanity, touchless sink and vanity light, a beautiful tiled shower, new tub and tiled floor (all new mold resistant plumbing too). Newly built stairs take you down to the walk out basement that offer lots of options with a large family room and sliding glass doors to the yard, an additional sizable bedroom (non-conforming/no closet), a second similarly high end renovated bathroom and laundry room. There's a NEW furnace, Central AC, new doors, all new lighting, new interior stairs and back stairs down to the yard, new paint throughout, and the entire exterior of the home has brand new cedar texture lap siding. With plenty of room in the back yard for anything you want to make it. The location is fantastic....close to Barnum Park, the Barnum bike park, restaurants, and super easy access to hop on 6th ave in just a few blocks and head to either downtown for dinner or a game, or even better.....head west to the mountains. Seller is Motivated!
Listing Office: Compass - Denver 
Essential Information
- MLS® #9325336
- Price$559,000
- Bedrooms3
- Bathrooms2.00
- Full Baths1
- Square Footage1,699
- Acres0.12
- Year Built1984
- TypeResidential
- Sub-TypeSingle Family Residence
- StyleBungalow
- StatusActive
Community Information
- Address316 Perry Street
- SubdivisionBarnum
- CityDenver
- CountyDenver
- StateCO
- Zip Code80219
Amenities
- Parking Spaces2
- ParkingDriveway-Gravel
- ViewMountain(s)
Utilities
Cable Available, Electricity Connected, Internet Access (Wired), Phone Available
Interior
- HeatingForced Air
- CoolingCentral Air
- StoriesTwo
Interior Features
Breakfast Nook, Eat-in Kitchen, Quartz Counters
Appliances
Dishwasher, Disposal, Dryer, Microwave, Oven, Range, Refrigerator, Washer
Exterior
- Exterior FeaturesPrivate Yard, Rain Gutters
- Lot DescriptionLevel
- WindowsDouble Pane Windows
- RoofComposition
- FoundationSlab
School Information
- DistrictDenver 1
- ElementaryNewlon
- MiddleKIPP Sunshine Peak Academy
- HighWest
Additional Information
- Date ListedFebruary 6th, 2025
- ZoningE-SU-DX
Listing Details
 Compass - Denver
Compass - Denver
Office Contact
jen@schlichterteam.com,303-552-7079
 Terms and Conditions: The content relating to real estate for sale in this Web site comes in part from the Internet Data eXchange ("IDX") program of METROLIST, INC., DBA RECOLORADO® Real estate listings held by brokers other than RE/MAX Professionals are marked with the IDX Logo. This information is being provided for the consumers personal, non-commercial use and may not be used for any other purpose. All information subject to change and should be independently verified.
Terms and Conditions: The content relating to real estate for sale in this Web site comes in part from the Internet Data eXchange ("IDX") program of METROLIST, INC., DBA RECOLORADO® Real estate listings held by brokers other than RE/MAX Professionals are marked with the IDX Logo. This information is being provided for the consumers personal, non-commercial use and may not be used for any other purpose. All information subject to change and should be independently verified.
Copyright 2025 METROLIST, INC., DBA RECOLORADO® -- All Rights Reserved 6455 S. Yosemite St., Suite 500 Greenwood Village, CO 80111 USA
Listing information last updated on March 31st, 2025 at 10:49am MDT.

