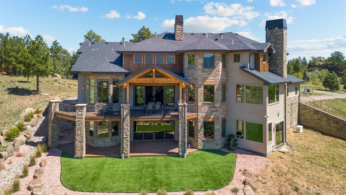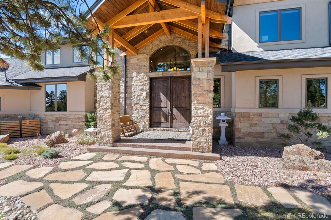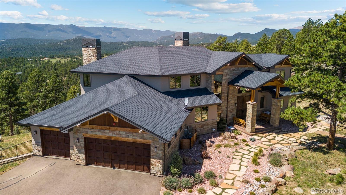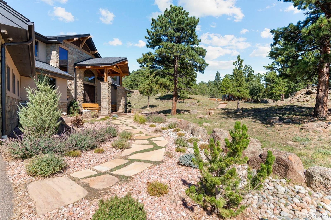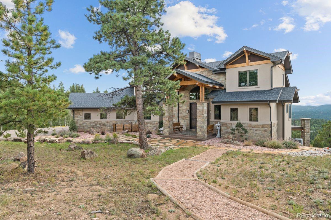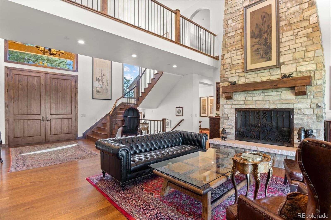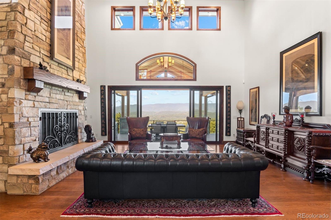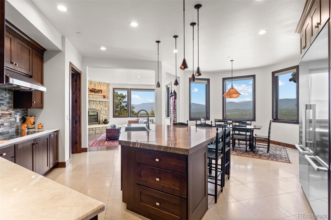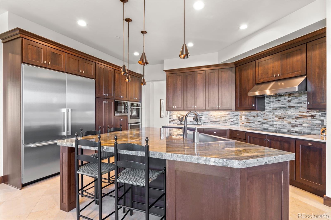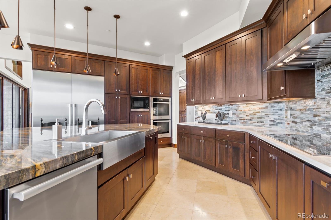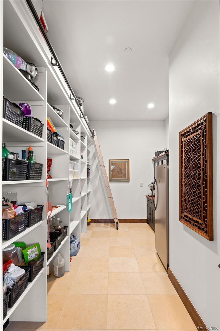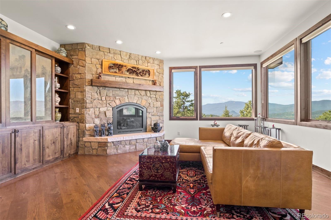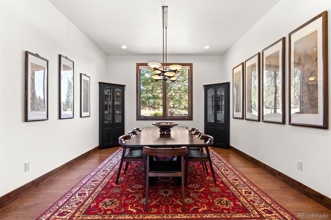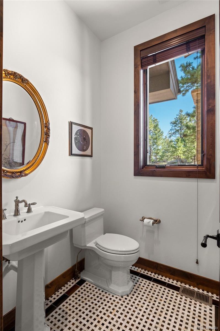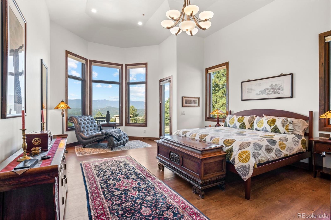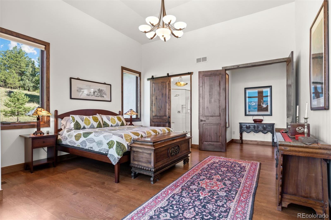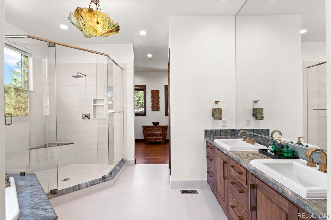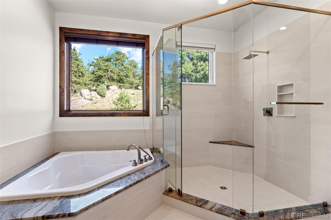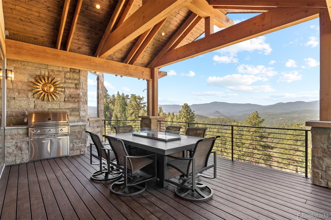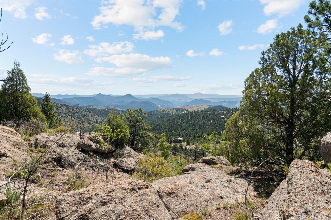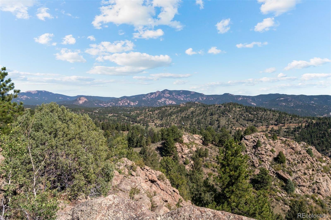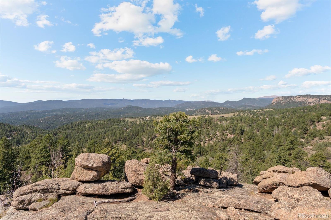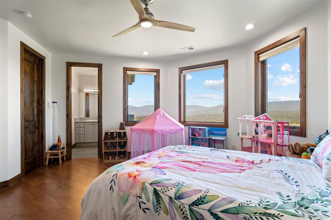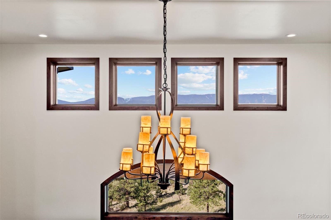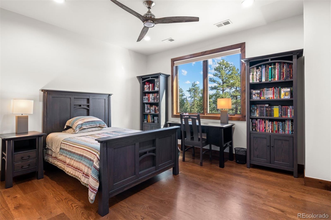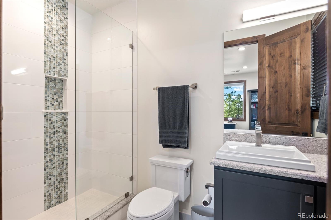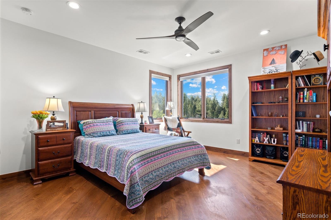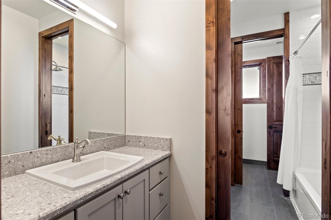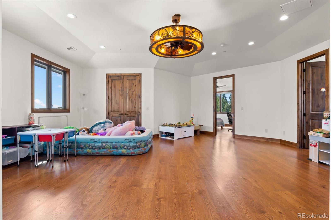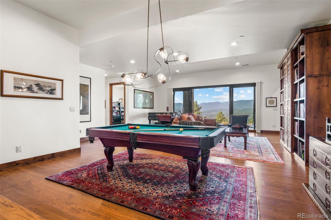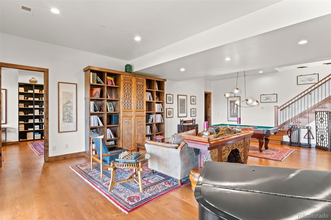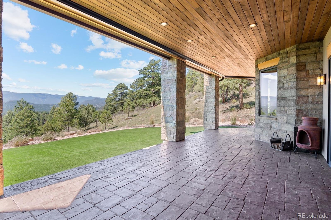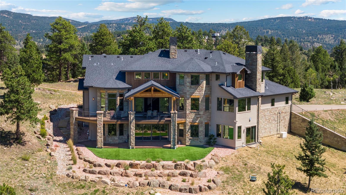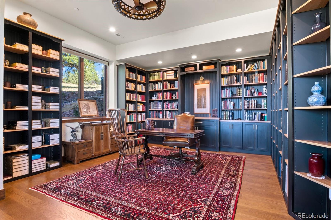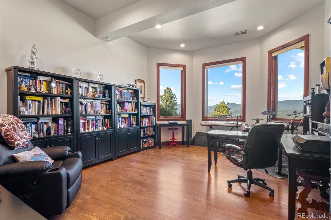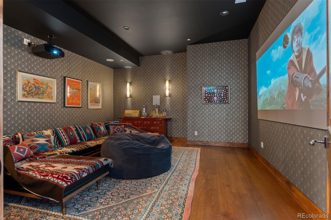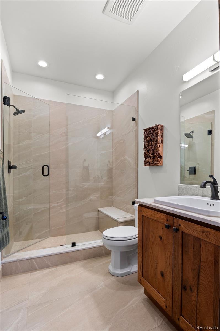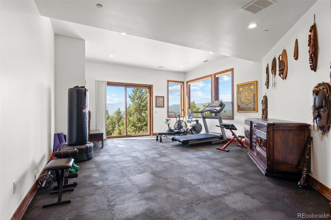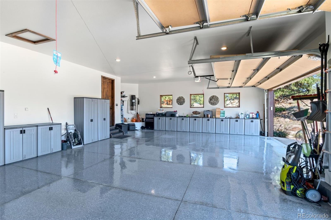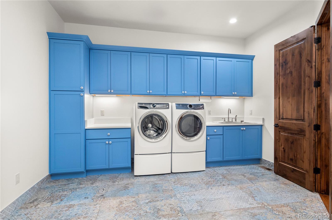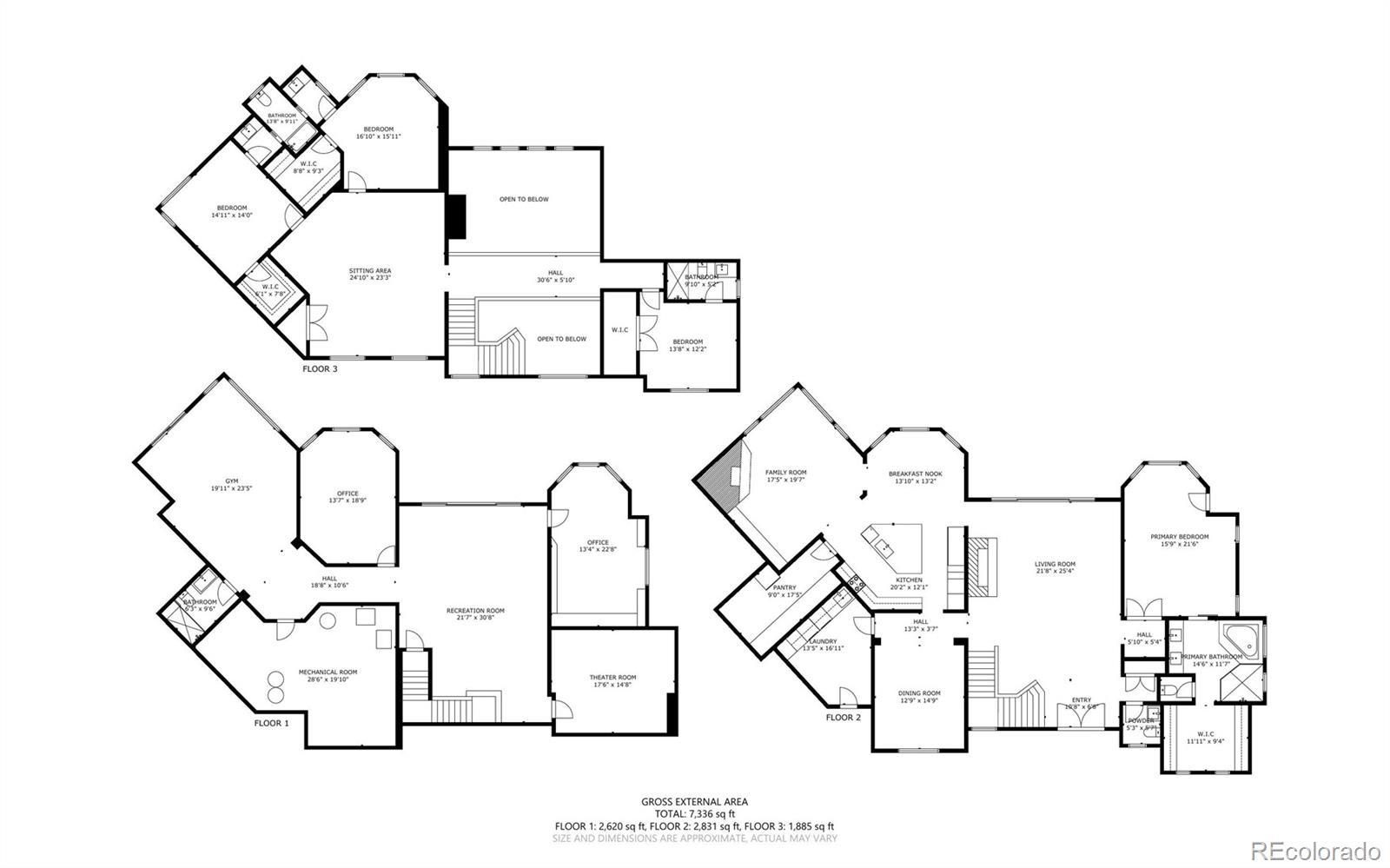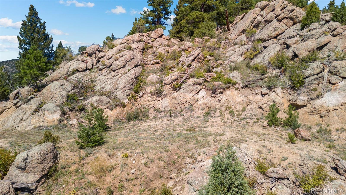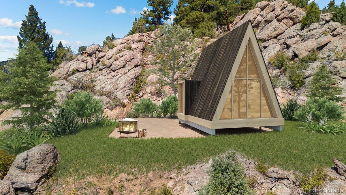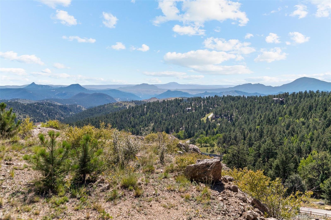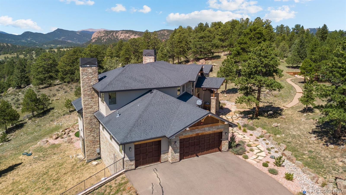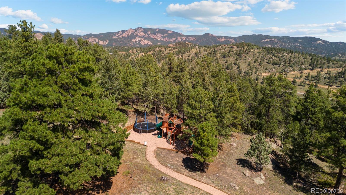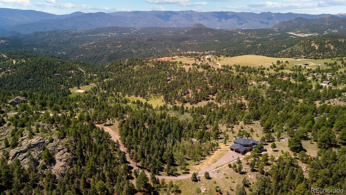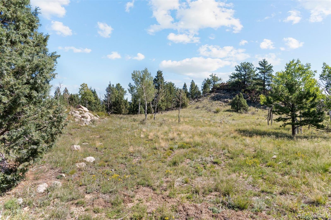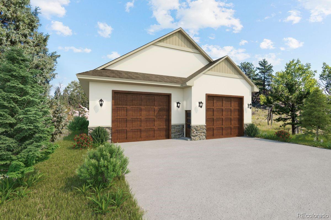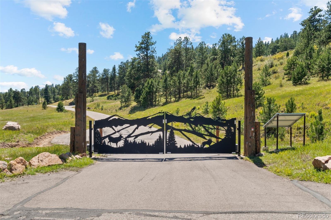Find us on...
Dashboard
- 4 Beds
- 5 Baths
- 7,037 Sqft
- 20.58 Acres
New Search X
33958 Running Bear Trail
It is my privilege to make available for the first time, ever, this exquisite home that was built in 2019 within one of the most sought-after gated communities in the Jefferson County foothills. The Reserve at Brauch Ranch is just 2min from Hwy 285, 10min from Conifer shopping, 27min from renowned fly fishing along the Platte River, 50min from Coors Field, or the Tech Center and just over 1hr to DIA. Make your dreams of living in the mountains come true. As you meander through the picturesque neighborhood atop well-maintained paved roads, you’ll quickly understand why people choose this location. This owner saw the majesty of being at the top which is why he combined two lots to create a truly special 20-acre sanctuary. Awe-inspiring views of multiple mountain ranges can be admired from several perches on this property. One of those perches is perfect for an art studio, or a quiet place to author your novel. As a bonus, there is a flat section near the house that is ideal for a huge RV/workshop garage. The 7,500sf home is thoughtfully designed and pure luxury using the highest quality materials. Click on the virtual tour so you can walk through the entire home. The main level provides essential living with a grand living room that frames remarkable mountain views and opens to a spectacular covered composite deck; a primary suite that pampers you like a spa; a casual family room designed with huge corner windows that highlight the views; a generous sized dining room for all your events; a convenient mudroom/laundry just off the heated garage; and finally, a chef’s kitchen adorned with stunning quartz countertops, top-tier appliances, exceptional cabinetry, and a walk-in pantry your friends will envy. Upstairs offers 2 bedrooms with a J&J bath, a guest bedroom with an ensuite bath, and a massive open space offering endless possibilities. Work or playtime happens in the walk-out basement providing 2 offices, movie room, entertainment area, gym, and a full bathroom.
Listing Office: LIV Sotheby's International Realty 
Essential Information
- MLS® #9322422
- Price$4,500,000
- Bedrooms4
- Bathrooms5.00
- Full Baths4
- Half Baths1
- Square Footage7,037
- Acres20.58
- Year Built2019
- TypeResidential
- Sub-TypeSingle Family Residence
- StyleMountain Contemporary
- StatusActive
Community Information
- Address33958 Running Bear Trail
- SubdivisionReserve at Brauch Ranch
- CityPine
- CountyJefferson
- StateCO
- Zip Code80470
Amenities
- AmenitiesGated
- Parking Spaces4
- # of Garages3
- ViewMountain(s)
Utilities
Electricity Connected, Internet Access (Wired), Natural Gas Connected
Parking
Asphalt, Dry Walled, Finished, Floor Coating, Heated Garage, Insulated Garage, Oversized, Storage
Interior
- HeatingForced Air, Natural Gas
- CoolingCentral Air
- FireplaceYes
- # of Fireplaces2
- StoriesTwo
Interior Features
Ceiling Fan(s), Central Vacuum, Eat-in Kitchen, Entrance Foyer, Five Piece Bath, High Ceilings, Jack & Jill Bathroom, Kitchen Island, Open Floorplan, Pantry, Primary Suite, Quartz Counters, Radon Mitigation System, Smoke Free, Utility Sink, Vaulted Ceiling(s), Walk-In Closet(s)
Appliances
Cooktop, Dishwasher, Disposal, Double Oven, Dryer, Gas Water Heater, Humidifier, Microwave, Range Hood, Refrigerator, Washer, Water Purifier, Water Softener
Fireplaces
Family Room, Gas Log, Living Room
Exterior
- WindowsDouble Pane Windows
- RoofComposition
- FoundationSlab
Exterior Features
Barbecue, Gas Grill, Lighting, Private Yard
Lot Description
Cul-De-Sac, Fire Mitigation, Foothills, Landscaped, Level, Mountainous, Rock Outcropping, Secluded, Sloped
School Information
- DistrictJefferson County R-1
- ElementaryElk Creek
- MiddleWest Jefferson
- HighConifer
Additional Information
- Date ListedSeptember 11th, 2024
- ZoningA-2
Listing Details
LIV Sotheby's International Realty
Office Contact
chris.vinci@sothebysrealty.com,303-995-3467
 Terms and Conditions: The content relating to real estate for sale in this Web site comes in part from the Internet Data eXchange ("IDX") program of METROLIST, INC., DBA RECOLORADO® Real estate listings held by brokers other than RE/MAX Professionals are marked with the IDX Logo. This information is being provided for the consumers personal, non-commercial use and may not be used for any other purpose. All information subject to change and should be independently verified.
Terms and Conditions: The content relating to real estate for sale in this Web site comes in part from the Internet Data eXchange ("IDX") program of METROLIST, INC., DBA RECOLORADO® Real estate listings held by brokers other than RE/MAX Professionals are marked with the IDX Logo. This information is being provided for the consumers personal, non-commercial use and may not be used for any other purpose. All information subject to change and should be independently verified.
Copyright 2025 METROLIST, INC., DBA RECOLORADO® -- All Rights Reserved 6455 S. Yosemite St., Suite 500 Greenwood Village, CO 80111 USA
Listing information last updated on April 1st, 2025 at 8:49pm MDT.

