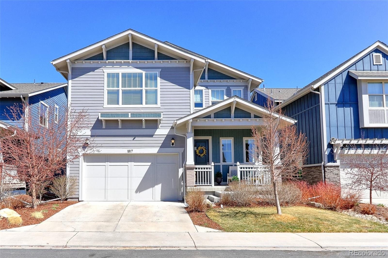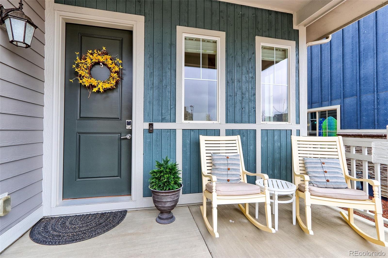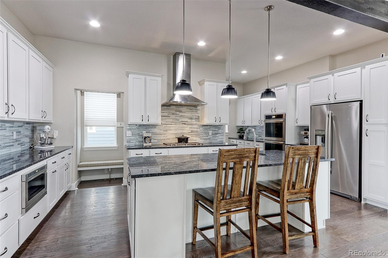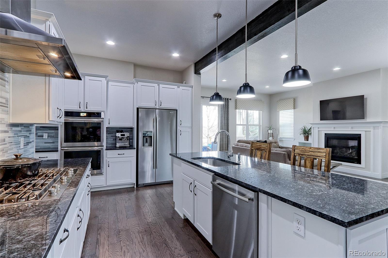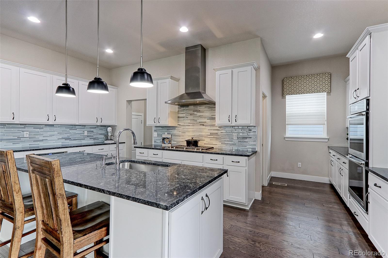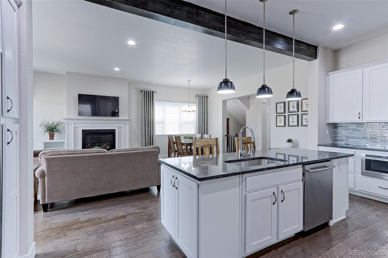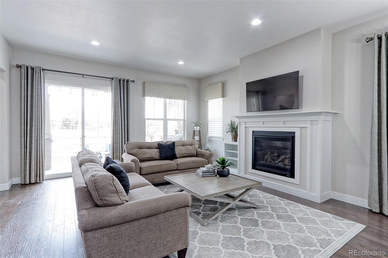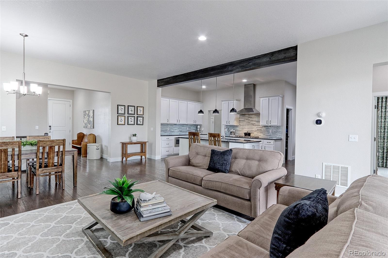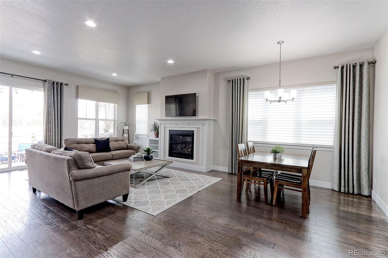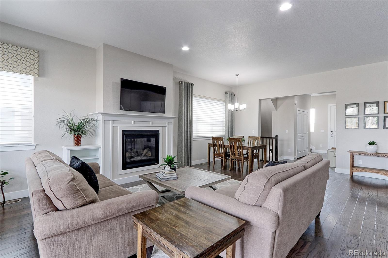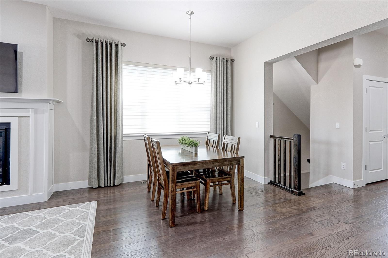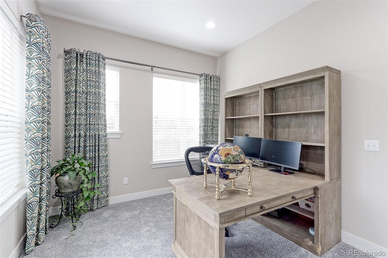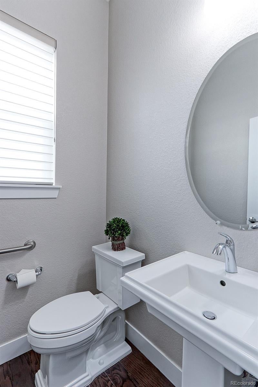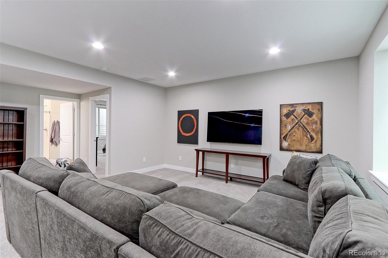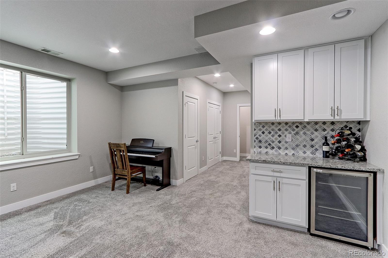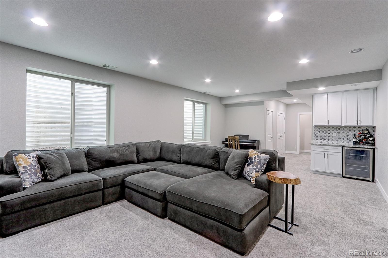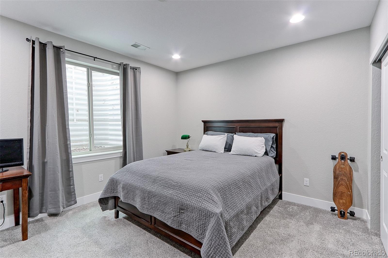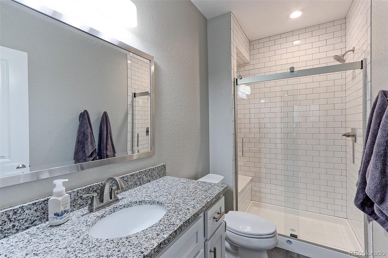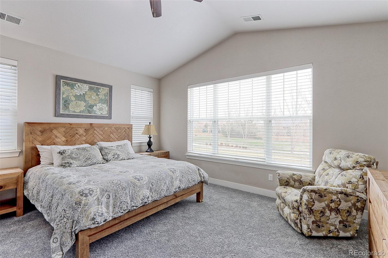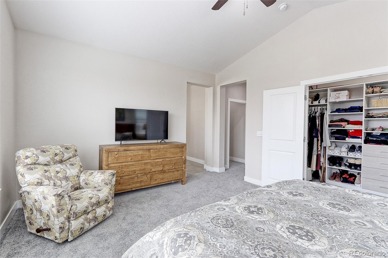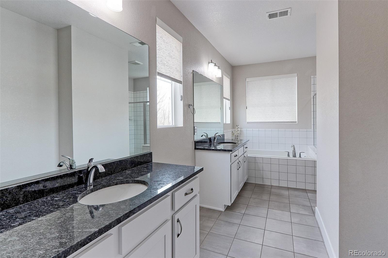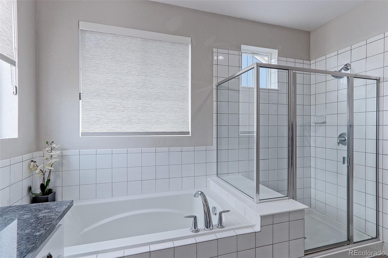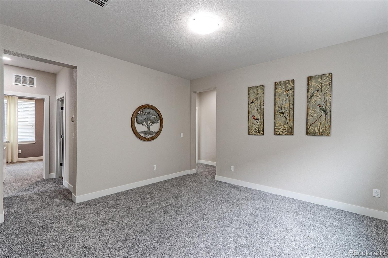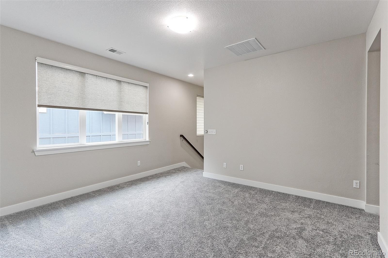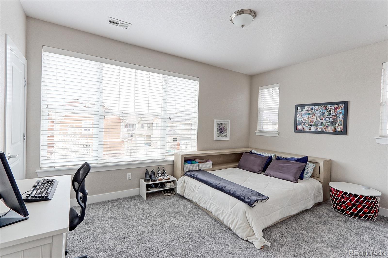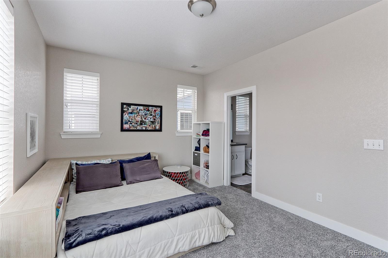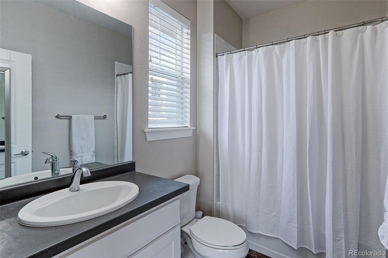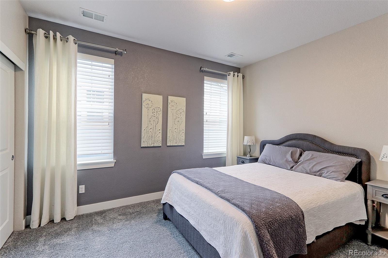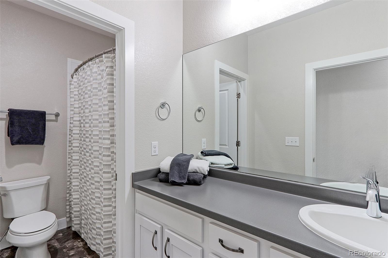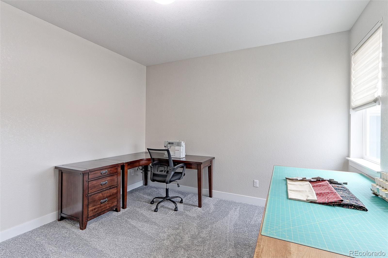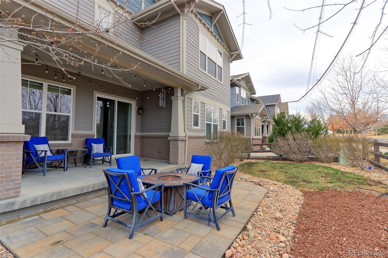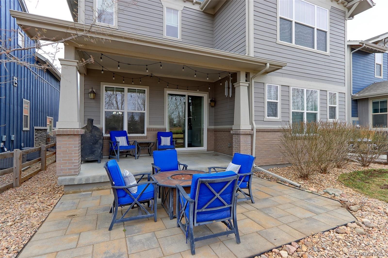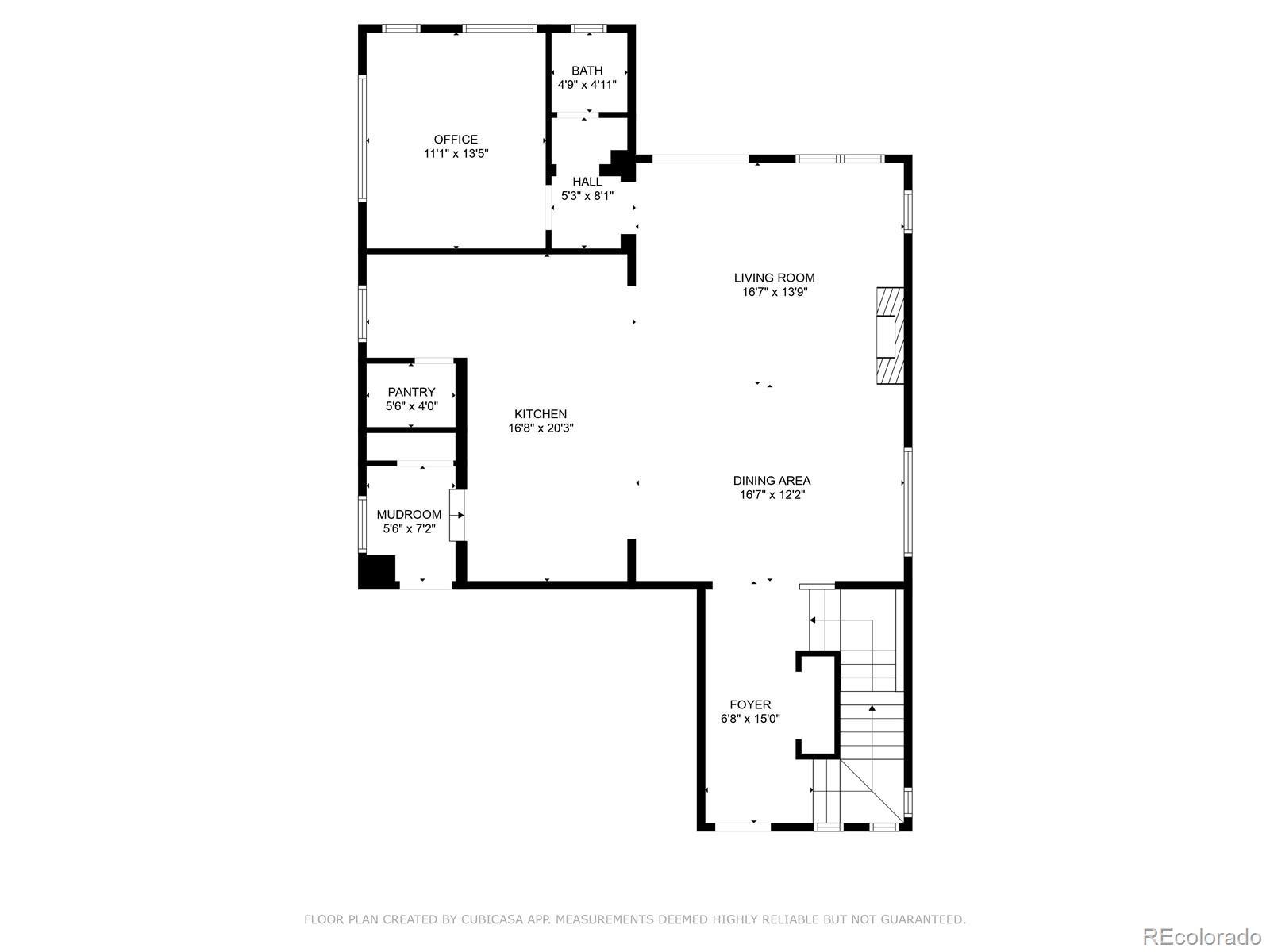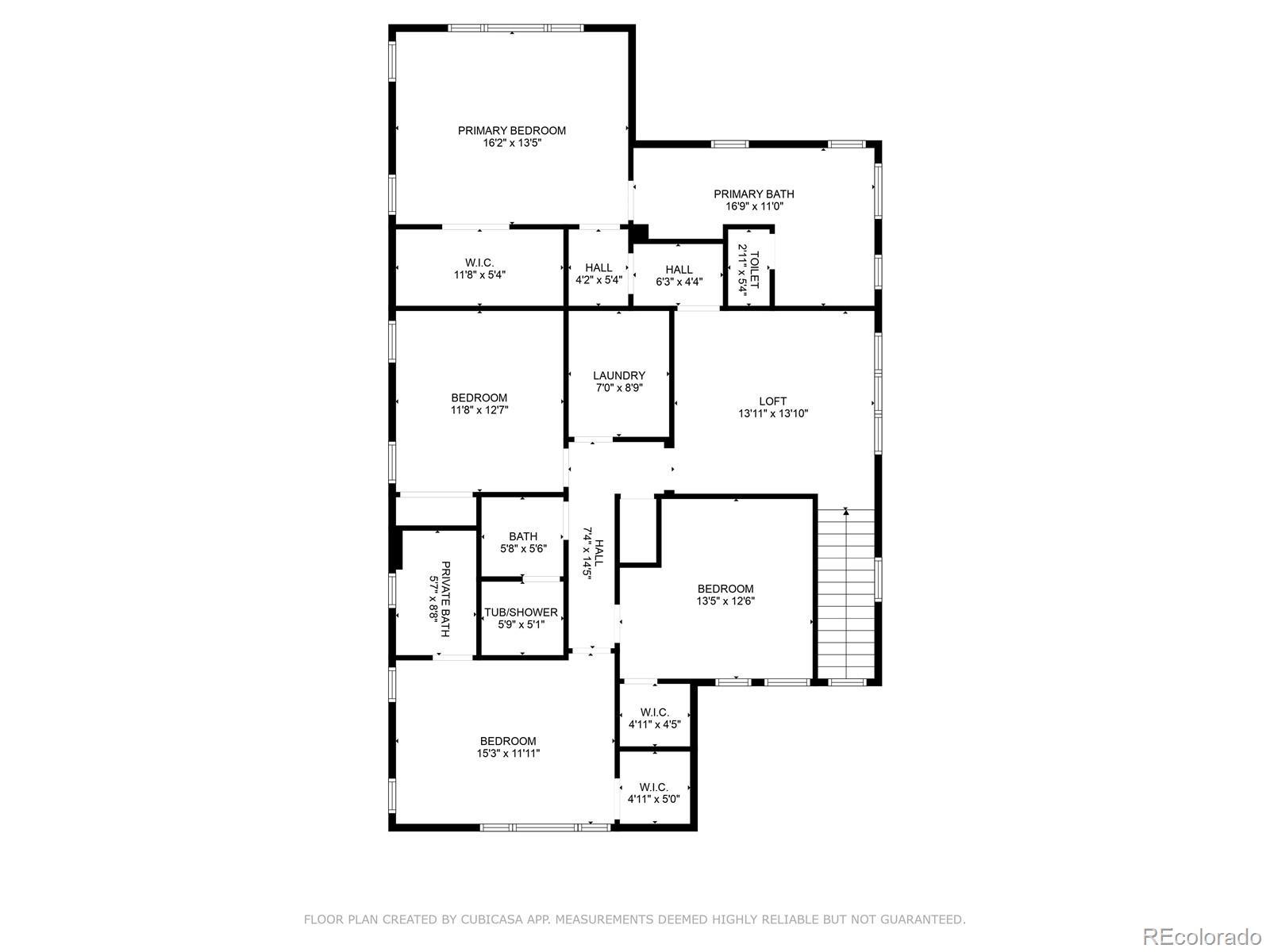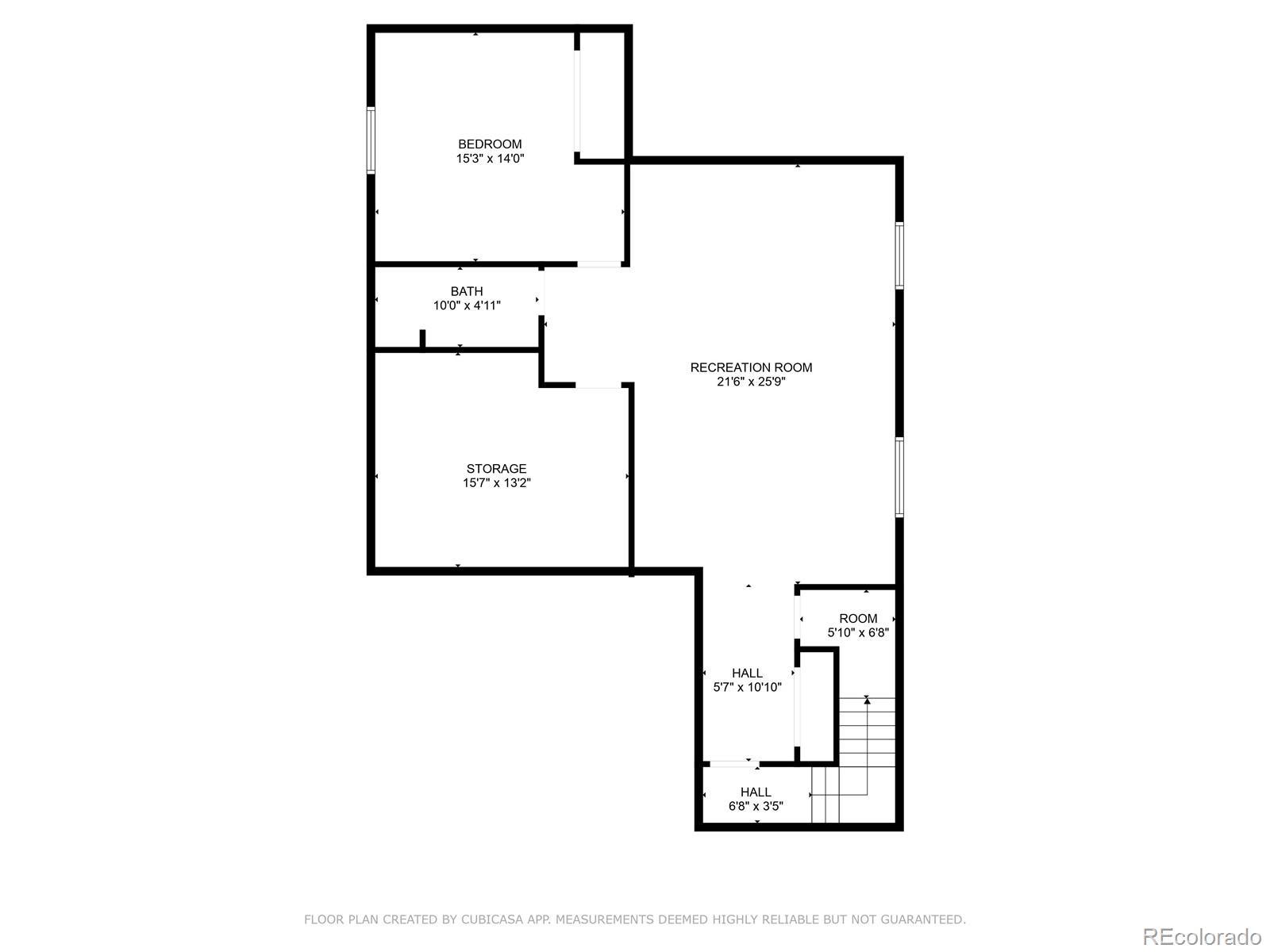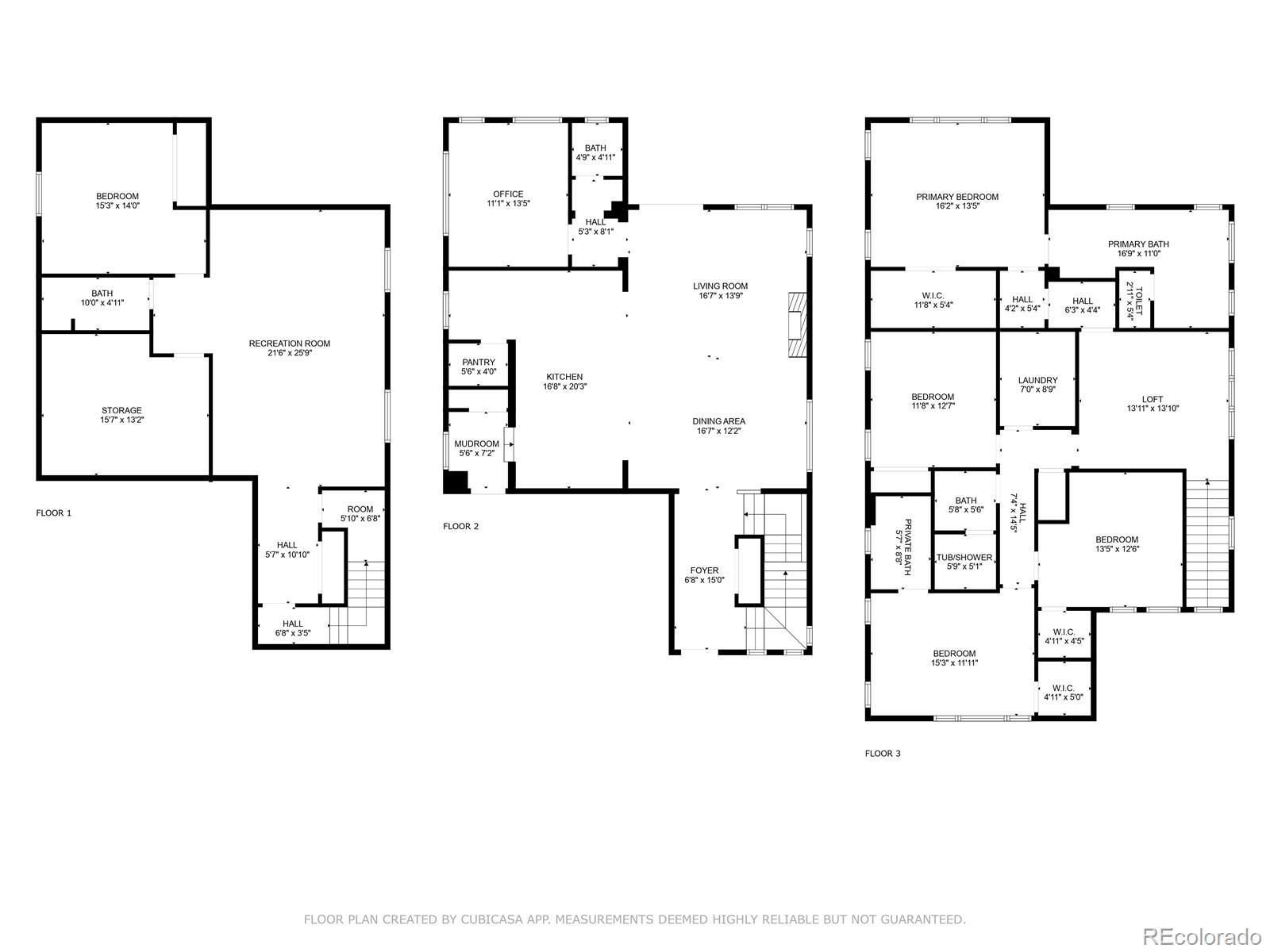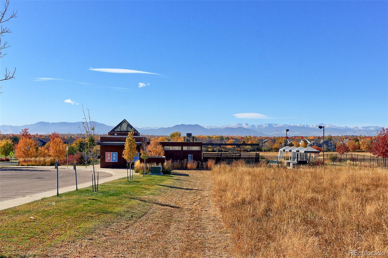Find us on...
Dashboard
- 5 Beds
- 5 Baths
- 3,647 Sqft
- .1 Acres
New Search X
1817 W 137th Lane
This stunning 5-bedroom, 5-bathroom home offers an impressive 2,870 square feet of beautifully designed living space, plus an additional 777 square feet in the professionally finished basement. The heart of the home is the chef’s dream kitchen, featuring an abundance of cabinetry with soft-close doors and roll-out shelving, expansive slab granite countertops, a stacked glass tile backsplash, upgraded stainless steel appliances, and a spacious pantry. Gorgeous wood floors flow throughout the main living areas, which also include a dedicated office. Upstairs, you'll find a versatile loft, a... more »
Listing Office: RE/MAX Northwest Inc 
Essential Information
- MLS® #9321441
- Price$876,000
- Bedrooms5
- Bathrooms5.00
- Full Baths3
- Half Baths1
- Square Footage3,647
- Acres0.10
- Year Built2017
- TypeResidential
- Sub-TypeSingle Family Residence
- StatusActive
Community Information
- Address1817 W 137th Lane
- SubdivisionLambertson Farms
- CityBroomfield
- CountyBroomfield
- StateCO
- Zip Code80023
Amenities
- Parking Spaces2
- # of Garages2
Interior
- HeatingForced Air
- CoolingCentral Air
- FireplaceYes
- # of Fireplaces1
- FireplacesFamily Room
- StoriesTwo
Interior Features
Five Piece Bath, Granite Counters, High Ceilings, Kitchen Island, Open Floorplan, Primary Suite, Quartz Counters
Appliances
Bar Fridge, Cooktop, Disposal, Double Oven, Microwave, Refrigerator, Tankless Water Heater, Wine Cooler
Exterior
- RoofComposition
- FoundationSlab
School Information
- DistrictAdams 12 5 Star Schl
- ElementaryMeridian
- MiddleRocky Top
- HighLegacy
Additional Information
- Date ListedApril 5th, 2025
- ZoningPUD
Listing Details
 RE/MAX Northwest Inc
RE/MAX Northwest Inc
Office Contact
melissa@dinirealestate.com,720-220-3248
 Terms and Conditions: The content relating to real estate for sale in this Web site comes in part from the Internet Data eXchange ("IDX") program of METROLIST, INC., DBA RECOLORADO® Real estate listings held by brokers other than RE/MAX Professionals are marked with the IDX Logo. This information is being provided for the consumers personal, non-commercial use and may not be used for any other purpose. All information subject to change and should be independently verified.
Terms and Conditions: The content relating to real estate for sale in this Web site comes in part from the Internet Data eXchange ("IDX") program of METROLIST, INC., DBA RECOLORADO® Real estate listings held by brokers other than RE/MAX Professionals are marked with the IDX Logo. This information is being provided for the consumers personal, non-commercial use and may not be used for any other purpose. All information subject to change and should be independently verified.
Copyright 2025 METROLIST, INC., DBA RECOLORADO® -- All Rights Reserved 6455 S. Yosemite St., Suite 500 Greenwood Village, CO 80111 USA
Listing information last updated on April 12th, 2025 at 6:06pm MDT.

