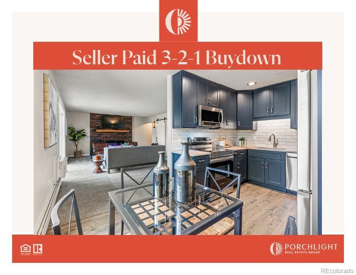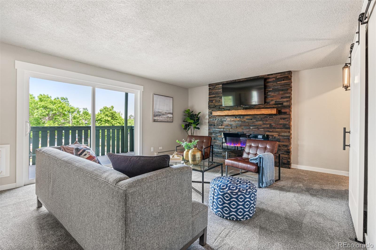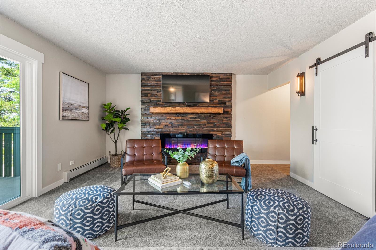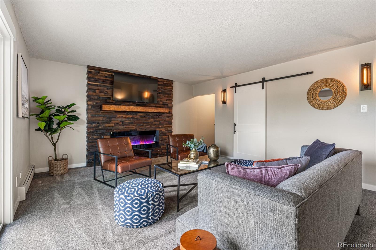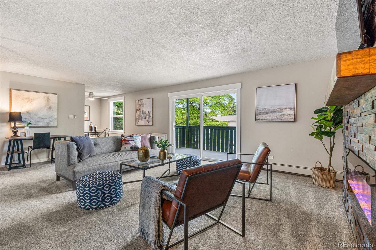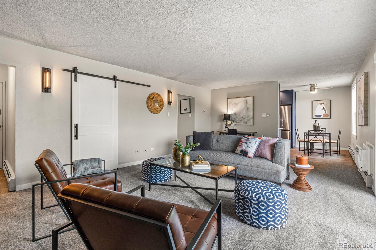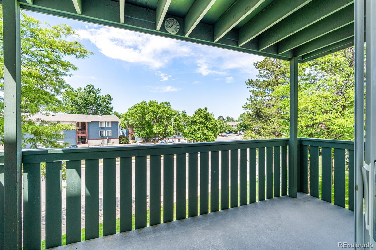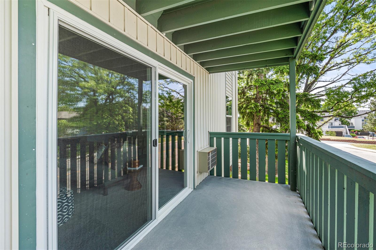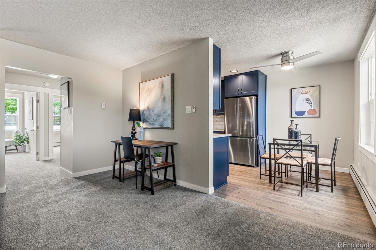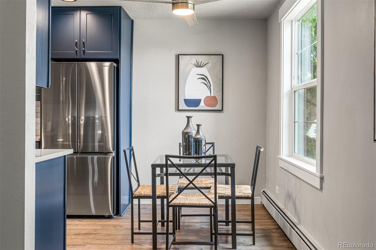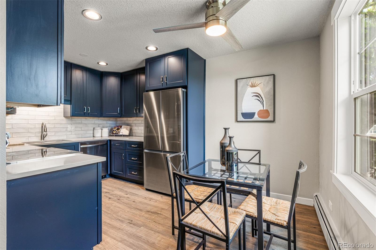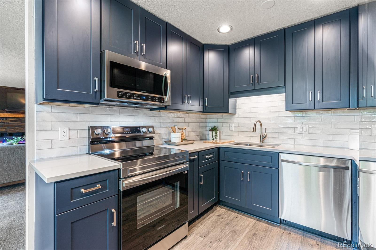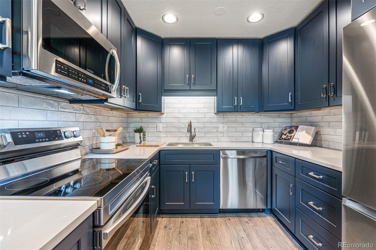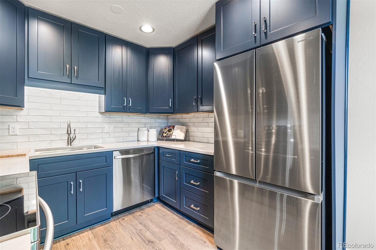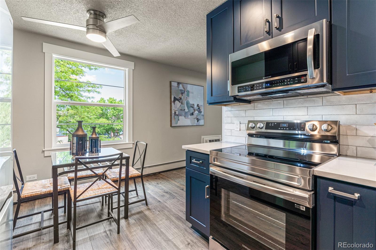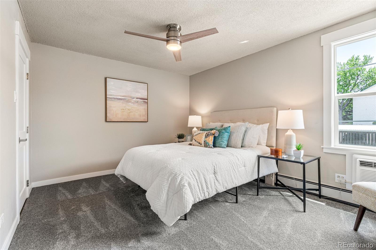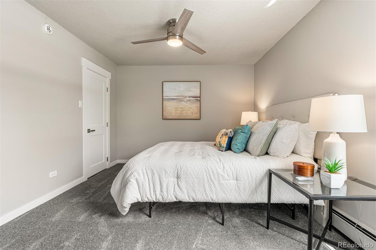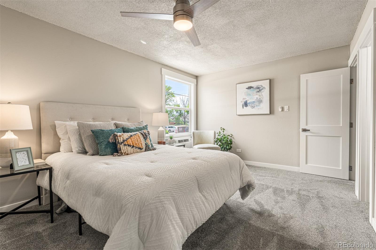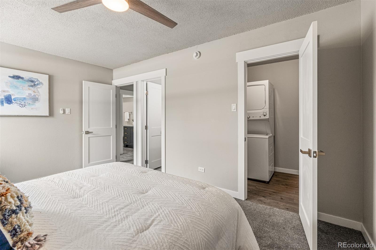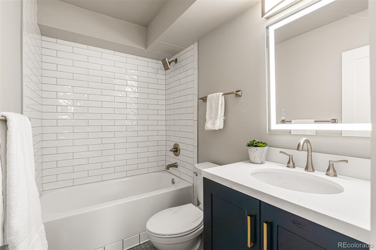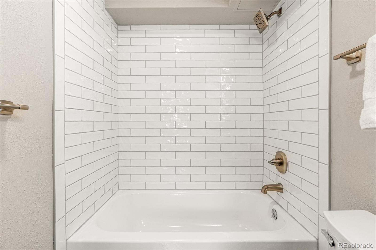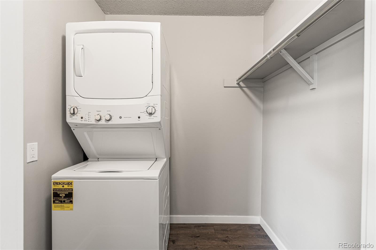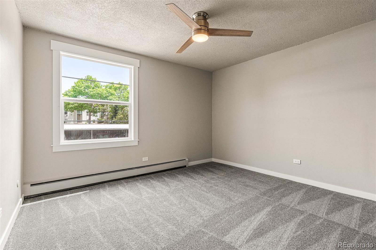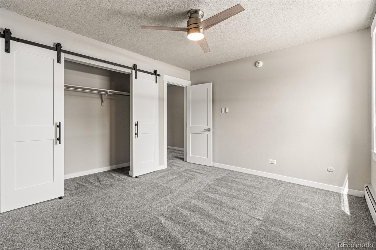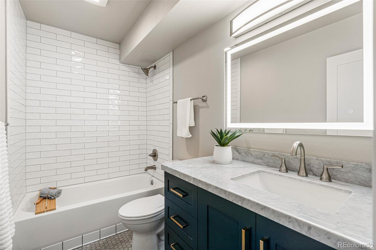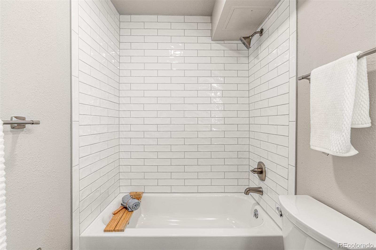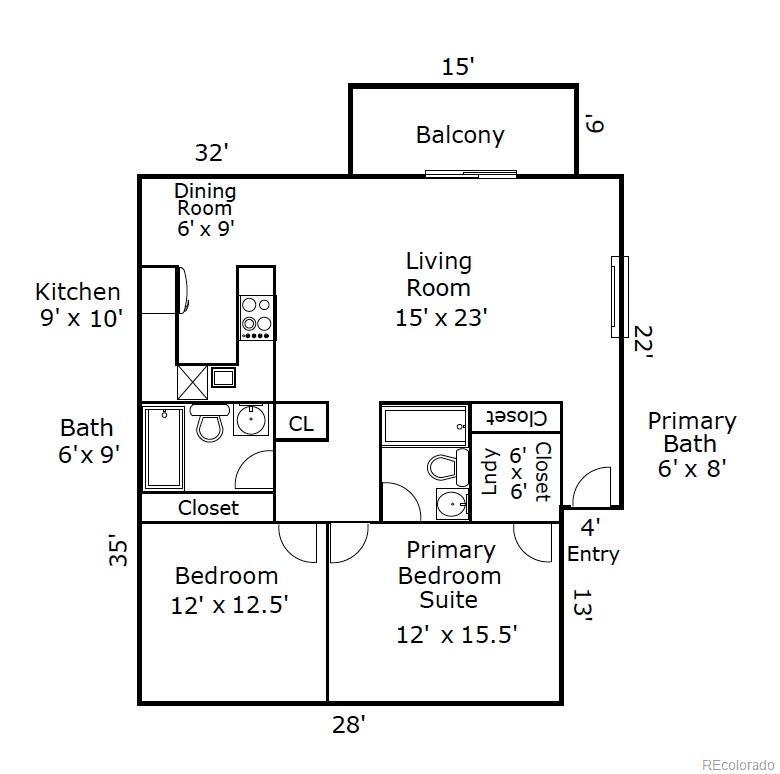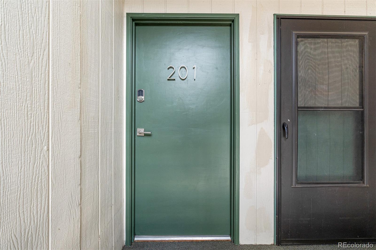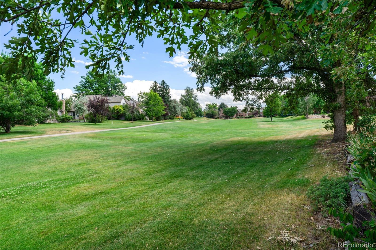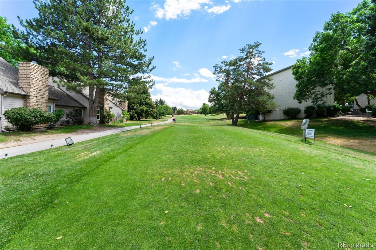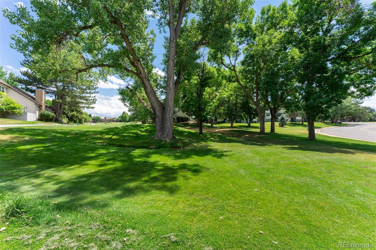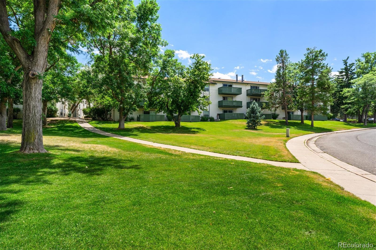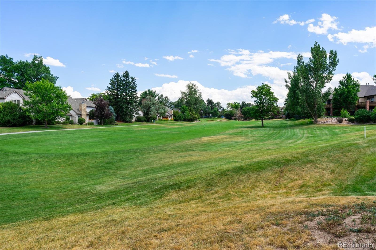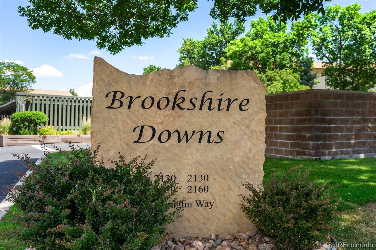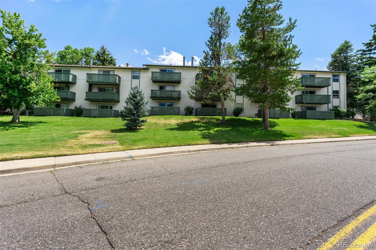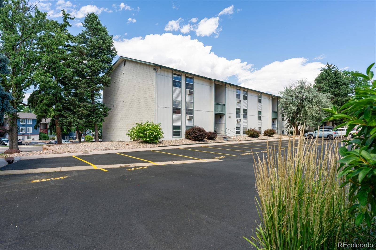Find us on...
Dashboard
- $288k Price
- 2 Beds
- 2 Baths
- 1,068 Sqft
New Search X
2120 S Vaughn Way 201f
Seller is offering a $12,700 concession for a 3-2-1 Buydown. Beautiful remodeled condo at Brookshire Downs at Heather Ridge in the Cherry Creek School District.This 1,068 square-foot second floor condo was completely renovated in 2024. New 'in-unit" stackable washer and dryer.Brand-new kitchen featuring blue Shaker soft close cabinets, quartz countertops, new SS appliances, new lighting, modern hardware and al new fixtures.The open living room has a custom barnwood fireplace wall unit and the space is large enough for a sectional and dining room table. The primary suite has been redesigned to... more »
Listing Office: Porchlight Real Estate Group 
Essential Information
- MLS® #9314295
- Price$288,000
- Bedrooms2
- Bathrooms2.00
- Full Baths2
- Square Footage1,068
- Acres0.00
- Year Built1972
- TypeResidential
- Sub-TypeCondominium
- StatusPending
Community Information
- Address2120 S Vaughn Way 201f
- CityAurora
- CountyArapahoe
- StateCO
- Zip Code80014
Subdivision
Brookshire Downs at Heather Ridge
Amenities
- UtilitiesCable Available
- Parking Spaces1
- ParkingAsphalt
Interior
- HeatingBaseboard, Hot Water
- CoolingAir Conditioning-Room
- FireplaceYes
- # of Fireplaces1
- FireplacesElectric, Living Room
- StoriesOne
Interior Features
Ceiling Fan(s), Eat-in Kitchen, Quartz Counters, Solid Surface Counters, Walk-In Closet(s)
Appliances
Cooktop, Dishwasher, Microwave, Oven, Range, Refrigerator
Exterior
- WindowsDouble Pane Windows
- RoofComposition
School Information
- DistrictCherry Creek 5
- ElementaryEastridge
- MiddlePrairie
- HighOverland
Additional Information
- Date ListedMay 31st, 2024
Listing Details
 Porchlight Real Estate Group
Porchlight Real Estate Group
Office Contact
denise.damian@porchlightgroup.com,303-588-1769
 Terms and Conditions: The content relating to real estate for sale in this Web site comes in part from the Internet Data eXchange ("IDX") program of METROLIST, INC., DBA RECOLORADO® Real estate listings held by brokers other than RE/MAX Professionals are marked with the IDX Logo. This information is being provided for the consumers personal, non-commercial use and may not be used for any other purpose. All information subject to change and should be independently verified.
Terms and Conditions: The content relating to real estate for sale in this Web site comes in part from the Internet Data eXchange ("IDX") program of METROLIST, INC., DBA RECOLORADO® Real estate listings held by brokers other than RE/MAX Professionals are marked with the IDX Logo. This information is being provided for the consumers personal, non-commercial use and may not be used for any other purpose. All information subject to change and should be independently verified.
Copyright 2025 METROLIST, INC., DBA RECOLORADO® -- All Rights Reserved 6455 S. Yosemite St., Suite 500 Greenwood Village, CO 80111 USA
Listing information last updated on April 5th, 2025 at 9:18am MDT.

