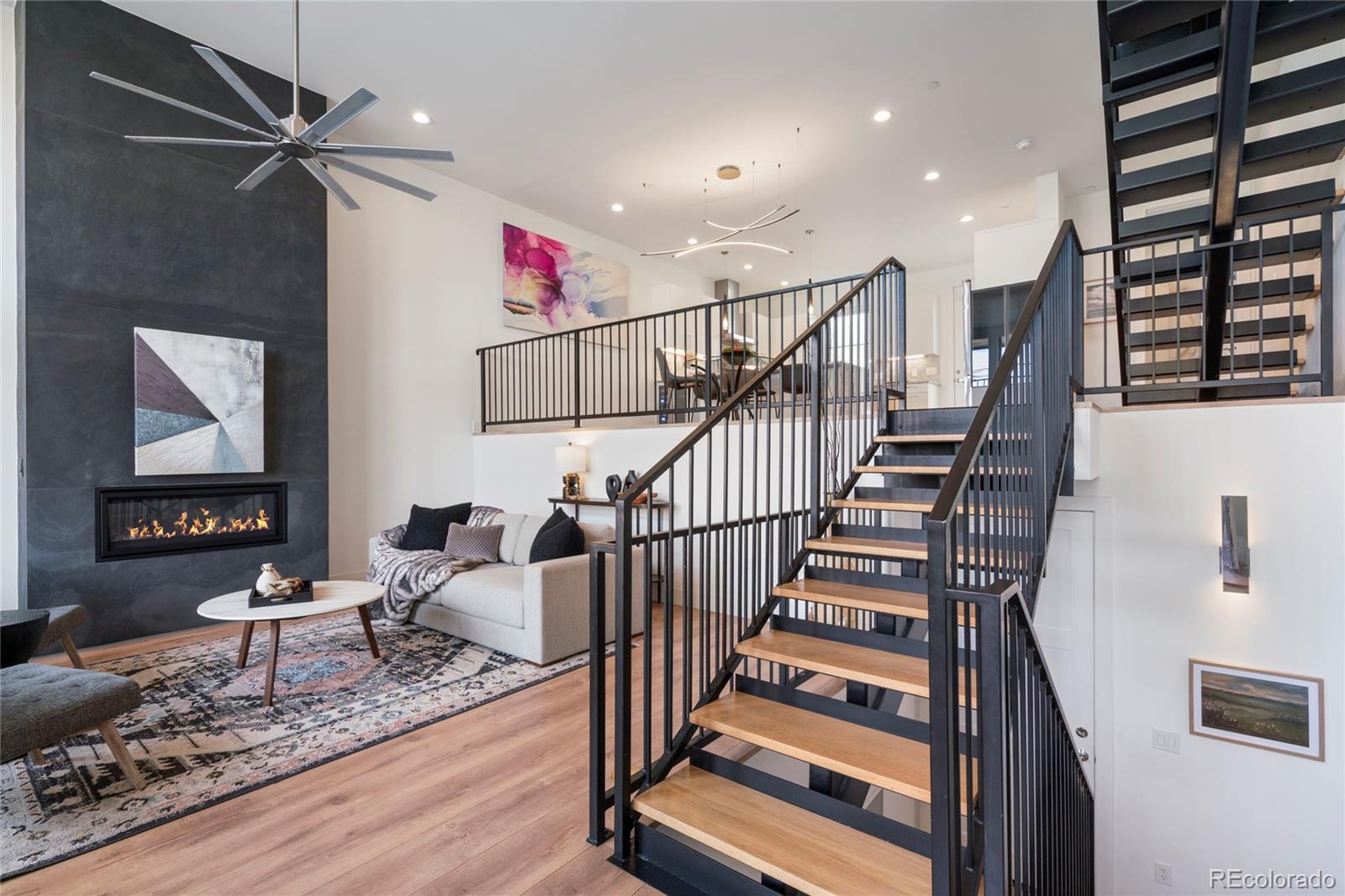Find us on...
Dashboard
- 3 Beds
- 5 Baths
- 2,795 Sqft
- .03 Acres
New Search X
4244 E 8th Place
Exquisite urban contemporary townhome, built in 2020, located in a vibrant re-developed area of Denver. You’ll be greeted by vaulted ceilings in the living room, a gas fireplace, a modern entry chandelier, and beautiful floor-to-ceiling windows, completed by the Lutron remote control window coverings! Boasting 2,381 sf of above-ground finished space, this townhome also includes an additional 414 sf in a light-filled garden level bedroom with an en-suite 3/4 bath. The eat-in kitchen is a chef’s dream, with ample space for cooking and mingling around the large peninsula with a quartz waterfall countertop. You'll find it fully equipped with stainless steel appliances and white cabinetry offers plenty of storage. There’s also a small deck off the kitchen. A built-in beverage fridge is accessible from the dining room with its dramatic chandelier. Ascend the beautiful open staircase, and you’ll be greeted by the primary suite. A private deck allows a breath of fresh air. Featuring an en-suite 5-piece bath and 2 closets, significantly upgraded by California Closets. The top level flex space-think, spare bedroom, office, work-out room- has a custom built-in Murphy bed and half bath. There is a north-facing deck that looks out onto a historic building and offers views of many of the walkable restaurants and retailers. Additionally, there is a large south-facing rooftop deck outdoor space with privacy and an included weather proof TV and custom removable sunshade.The owners continued the upgrades with tons of built-in garage storage cabinets that look great and function well. The two-car attached garage is accessed through a keypad-secure gate off of 8th Avenue. This home is close to dozens of personal services, movie theater, Trader Joes and all the newest eating establishments.
Listing Office: eXp Realty, LLC 
Essential Information
- MLS® #9304073
- Price$1,450,000
- Bedrooms3
- Bathrooms5.00
- Full Baths1
- Half Baths2
- Square Footage2,795
- Acres0.03
- Year Built2020
- TypeResidential
- Sub-TypeTownhouse
- StyleUrban Contemporary
- StatusActive
Community Information
- Address4244 E 8th Place
- CityDenver
- CountyDenver
- StateCO
- Zip Code80220
Subdivision
Mayfair, Hale, Hilltop, 9th and Co
Amenities
- Parking Spaces2
- # of Garages2
Utilities
Cable Available, Electricity Connected, Internet Access (Wired), Natural Gas Connected, Phone Available
Interior
- HeatingForced Air, Natural Gas
- CoolingCentral Air
- FireplaceYes
- # of Fireplaces1
- FireplacesGas, Living Room
- StoriesThree Or More
Interior Features
Eat-in Kitchen, Five Piece Bath, Kitchen Island, Open Floorplan, Quartz Counters, Walk-In Closet(s)
Appliances
Dishwasher, Disposal, Dryer, Microwave, Oven, Range, Range Hood, Refrigerator, Washer, Wine Cooler
Exterior
- Exterior FeaturesBalcony
- RoofMembrane, Rolled/Hot Mop
- FoundationConcrete Perimeter
Windows
Double Pane Windows, Window Coverings
School Information
- DistrictDenver 1
- ElementaryPalmer
- MiddleHill
- HighEast
Additional Information
- Date ListedNovember 1st, 2024
Listing Details
 eXp Realty, LLC
eXp Realty, LLC
Office Contact
katie@katiemochanhomes.com,303-564-9491
 Terms and Conditions: The content relating to real estate for sale in this Web site comes in part from the Internet Data eXchange ("IDX") program of METROLIST, INC., DBA RECOLORADO® Real estate listings held by brokers other than RE/MAX Professionals are marked with the IDX Logo. This information is being provided for the consumers personal, non-commercial use and may not be used for any other purpose. All information subject to change and should be independently verified.
Terms and Conditions: The content relating to real estate for sale in this Web site comes in part from the Internet Data eXchange ("IDX") program of METROLIST, INC., DBA RECOLORADO® Real estate listings held by brokers other than RE/MAX Professionals are marked with the IDX Logo. This information is being provided for the consumers personal, non-commercial use and may not be used for any other purpose. All information subject to change and should be independently verified.
Copyright 2025 METROLIST, INC., DBA RECOLORADO® -- All Rights Reserved 6455 S. Yosemite St., Suite 500 Greenwood Village, CO 80111 USA
Listing information last updated on April 24th, 2025 at 1:19pm MDT.










































