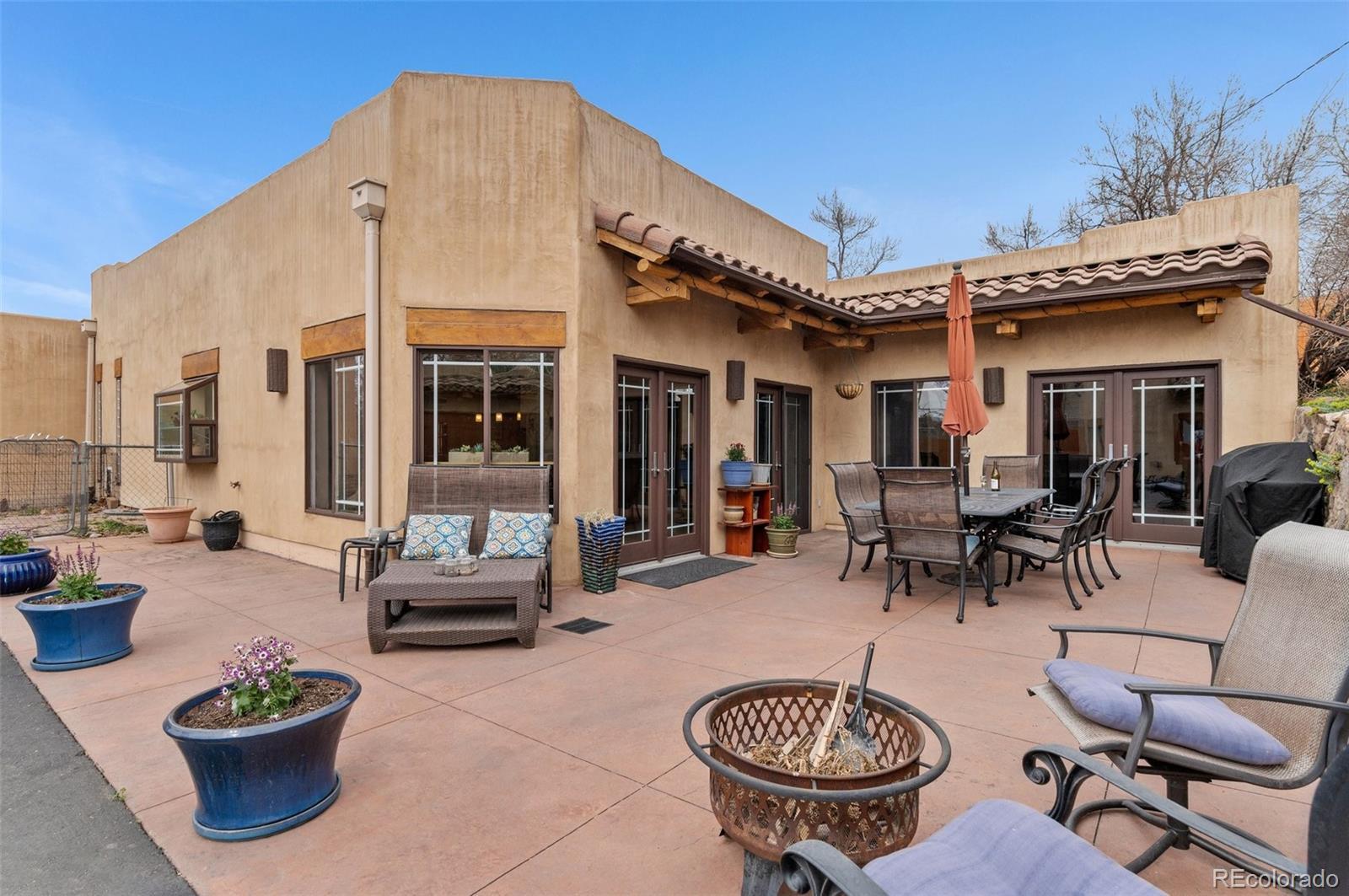Find us on...
Dashboard
- 4 Beds
- 3 Baths
- 3,036 Sqft
- ¾ Acres
New Search X
4920 S Inca Drive
**Unrepresented buyers to contact Listing Agent to schedule showings** Welcome to 4920 S Inca Drive with one of the largest lots in the area, no HOA, and every feature you could dream of! Step inside and be greeted by soaring ceilings, custom wood finishes, and exposed beams that highlight the home's warm and inviting southwestern style. The thoughtfully designed chef’s kitchen seamlessly blends style and functionality, featuring a long breakfast bar, coffee center, double ovens, a garden window, a spacious pantry, an eat-in dining area, and a clear view into the living room. The living area boasts a gas fireplace and a beautifully crafted custom entertainment center, while the cozy family room features a wood-burning fireplace—perfect for chilly evenings. The primary bedroom is a true retreat, complete with a walkthrough custom bathroom, a generous closet, and direct access to the backyard oasis. Outside, the property is a private masterpiece. Enjoy covered and uncovered patio areas, a hot tub with breathtaking mountain views, a sprawling garden, apple trees, grapevines, a storage shed, RV parking, and gated driveway access—all within a fully fenced yard. Across the driveway, you'll find an oversized two-car garage with two additional living spaces, a kitchenette, and a 3/4 bathroom—ideal for a guest house, office, or mother-in-law suite. Plus, with ample space for an additional ADU or even a swimming pool, the possibilities are endless! Located near downtown Littleton and South Broadway, you'll have easy access to a vibrant selection of shops, restaurants, and entertainment options. Belleview Park is just across the street, offering even more opportunities for outdoor enjoyment. Don’t miss your chance to own this exceptional property!
Listing Office: Capital Property Group LLC 
Essential Information
- MLS® #9302887
- Price$1,250,000
- Bedrooms4
- Bathrooms3.00
- Full Baths1
- Half Baths1
- Square Footage3,036
- Acres0.75
- Year Built1952
- TypeResidential
- Sub-TypeSingle Family Residence
- StyleSpanish
- StatusActive
Community Information
- Address4920 S Inca Drive
- SubdivisionWhitaker Acres
- CityEnglewood
- CountyArapahoe
- StateCO
- Zip Code80110
Amenities
- Parking Spaces13
- # of Garages2
- ViewMountain(s)
Utilities
Cable Available, Electricity Connected, Internet Access (Wired), Natural Gas Connected, Phone Connected
Parking
220 Volts, Asphalt, Circular Driveway, Dry Walled, Exterior Access Door, Finished, Guest, Heated Garage, Insulated Garage, Lighted, Oversized, Storage
Interior
- CoolingEvaporative Cooling
- FireplaceYes
- # of Fireplaces2
- StoriesOne
Interior Features
Breakfast Nook, Built-in Features, Ceiling Fan(s), Eat-in Kitchen, Five Piece Bath, Granite Counters, High Ceilings, High Speed Internet, Jet Action Tub, Kitchen Island, Open Floorplan, Pantry, Primary Suite, Smart Lights, Smart Thermostat, Smoke Free, Sound System, Hot Tub, Utility Sink, Walk-In Closet(s), Wet Bar
Appliances
Convection Oven, Dishwasher, Disposal, Double Oven, Dryer, Gas Water Heater, Microwave, Oven, Range, Range Hood, Refrigerator, Self Cleaning Oven, Trash Compactor, Washer
Heating
Baseboard, Radiant, Radiant Floor
Fireplaces
Gas Log, Great Room, Living Room, Wood Burning
Exterior
- RoofMembrane
- FoundationConcrete Perimeter
Exterior Features
Dog Run, Fire Pit, Garden, Lighting, Private Yard, Rain Gutters, Smart Irrigation, Spa/Hot Tub, Water Feature
Lot Description
Greenbelt, Irrigated, Landscaped, Many Trees, Near Public Transit, Rolling Slope, Sprinklers In Front, Sprinklers In Rear
Windows
Bay Window(s), Double Pane Windows, Skylight(s)
School Information
- DistrictEnglewood 1
- ElementaryClayton
- MiddleEnglewood
- HighEnglewood
Additional Information
- Date ListedMarch 28th, 2025
Listing Details
 Capital Property Group LLC
Capital Property Group LLC
Office Contact
Shane@capitalpropgroup.com,570-909-8771
 Terms and Conditions: The content relating to real estate for sale in this Web site comes in part from the Internet Data eXchange ("IDX") program of METROLIST, INC., DBA RECOLORADO® Real estate listings held by brokers other than RE/MAX Professionals are marked with the IDX Logo. This information is being provided for the consumers personal, non-commercial use and may not be used for any other purpose. All information subject to change and should be independently verified.
Terms and Conditions: The content relating to real estate for sale in this Web site comes in part from the Internet Data eXchange ("IDX") program of METROLIST, INC., DBA RECOLORADO® Real estate listings held by brokers other than RE/MAX Professionals are marked with the IDX Logo. This information is being provided for the consumers personal, non-commercial use and may not be used for any other purpose. All information subject to change and should be independently verified.
Copyright 2025 METROLIST, INC., DBA RECOLORADO® -- All Rights Reserved 6455 S. Yosemite St., Suite 500 Greenwood Village, CO 80111 USA
Listing information last updated on April 6th, 2025 at 3:03pm MDT.



















































